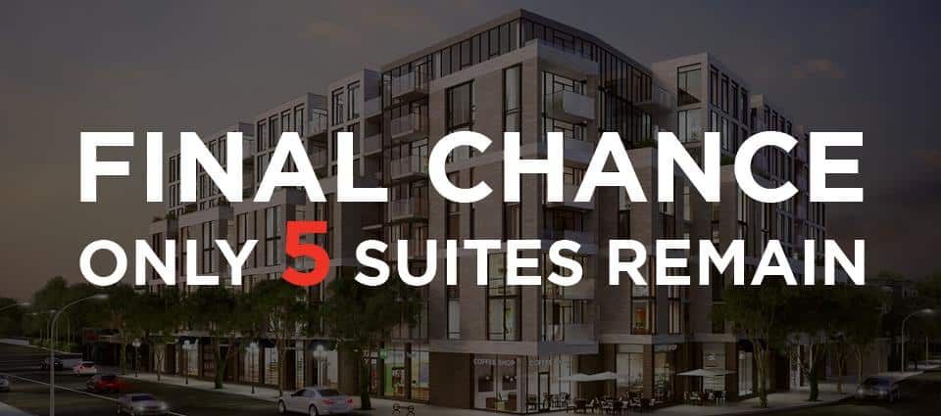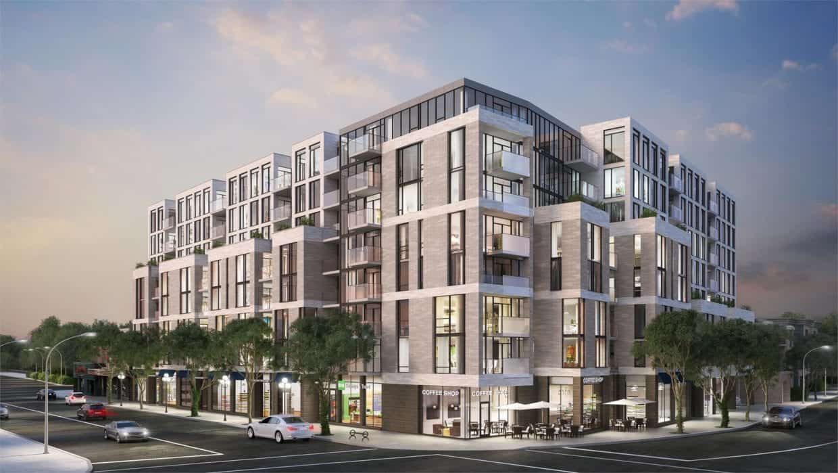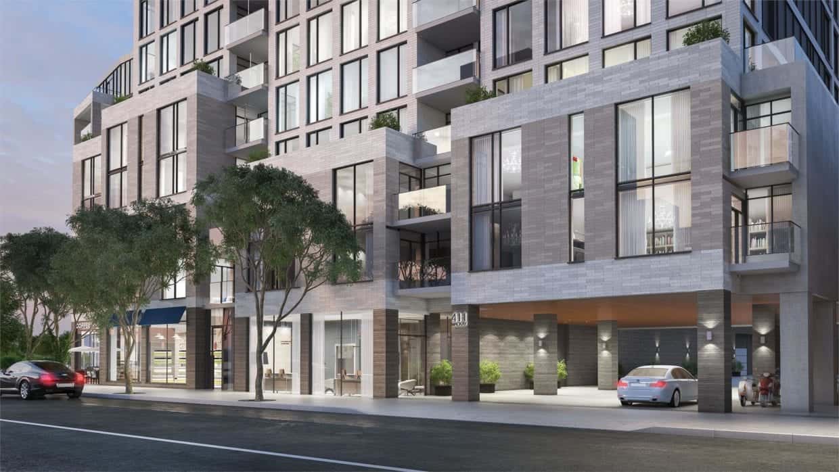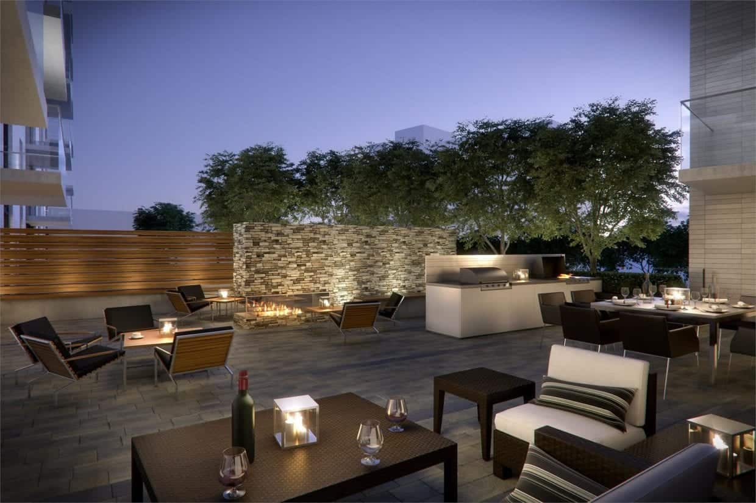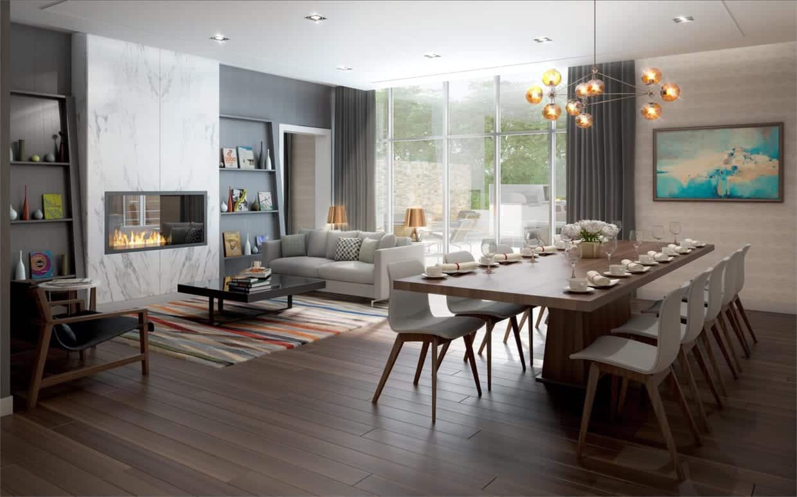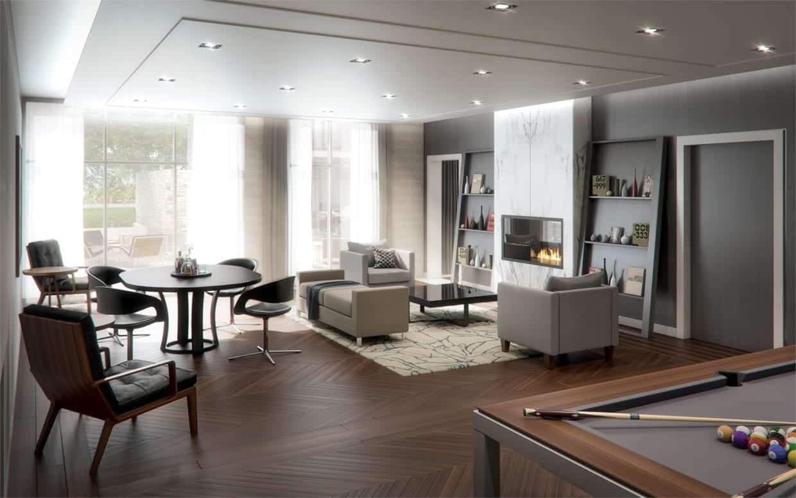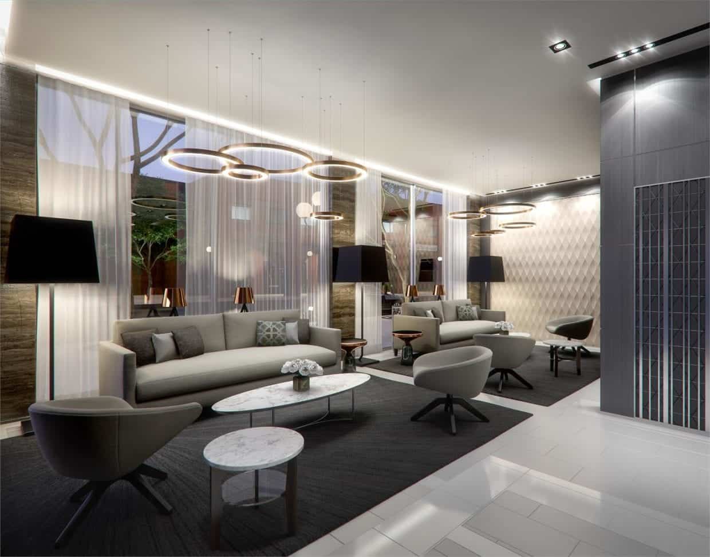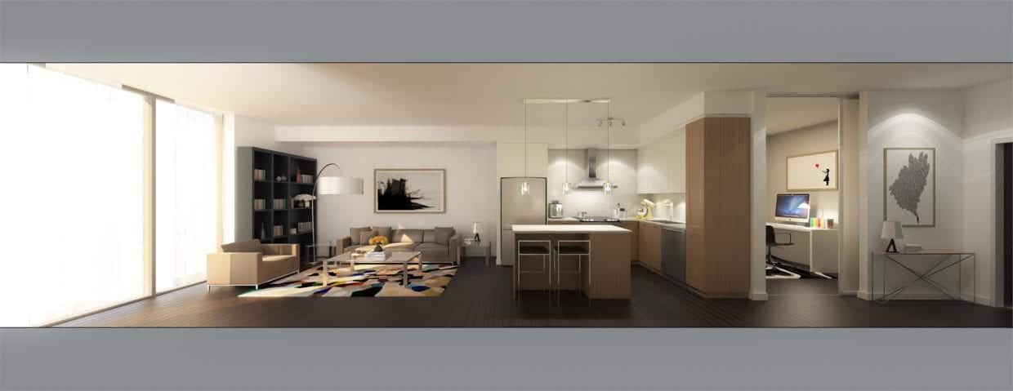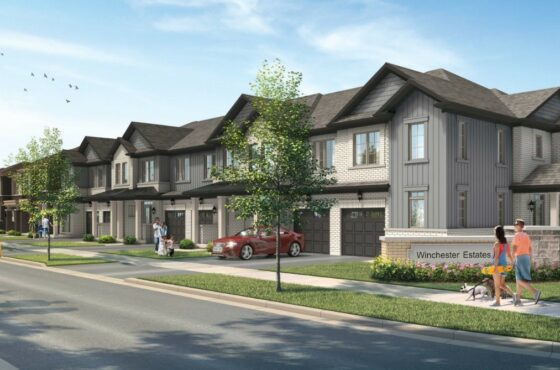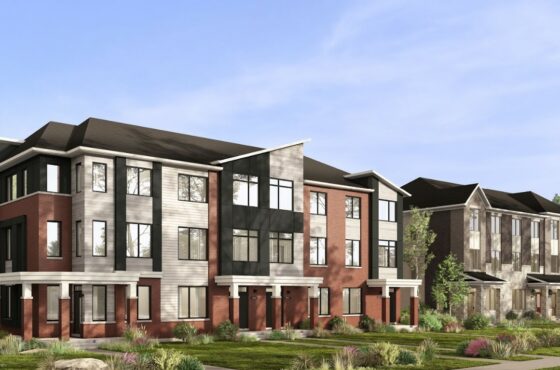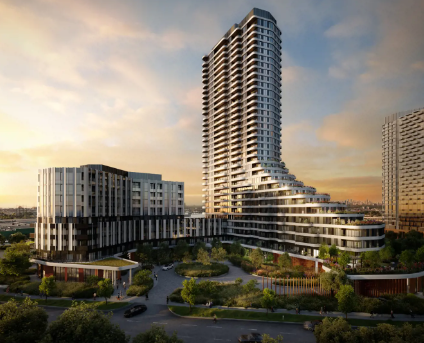Minto Beechwood Condos
Minto Beechwood is a new condo development by Minto currently under construction at 411 Mackay Street, Ottawa. The development is scheduled for completion in 2016.
[su_table]
| Developer | Minto |
| Address | 411 Mackay Street, Ottawa, ON |
| Neighbourhood | Ottawa |
| Number of Storeys | 9 |
| Number of Units | 157 |
| Occupancy Date | 2017 |
| Maintenance Fees | TBA |
| Priced From | $362,900 |
[/su_table]
From Minto Beechwood in New Edinburgh:
Minto Beechwood in New Edinburgh. One of Ottawa’s finest neighbourhoods. Where tradition meets modern. Where old meets new. An authentic place. A sublimely sophisticated space. Home to eclectic shops and restaurants. A storybook address within walking distance of downtown.
LUXURIOUS LIVING AND SLEEPING AREA FEATURES
Approximately 8’5” from unfinished floor to unfinished ceiling on Floors 2 to 7, and 9’ on Floors 8 and 9; except as required for M&E or special architectural features.
Smooth ceilings throughout.
Individually controlled 2-pipe fan coil unit (FCU) and Heat Recovery Ventilator (HRV) providing in suite heating or cooling. Green
Programmable thermostat controlling the heating and cooling for each individual unit.
Choice of engineered hardwood floors* with environmentally friendly acoustic cork underlay in kitchen, living room, dining room, den / study area, bedrooms and foyers. Green
Architecturally designed contemporary 5” baseboards.
Environmentally friendly low VOC Minto white latex paint throughout. Flat finish to walls and ceiling, eggshell finish to bathroom walls, and semi-gloss finish to interior doors and trim.
Contemporary paneled interior doors with brushed nickel finish lever hardware and privacy sets in bathrooms.
Contemporary sliding closet doors (as per plan).
Mirrored sliding closet doors in foyer (as per plan).
White shelving with single rod in all closets including linen shelves (as per plan).
Space saving double hanging clothes rod and linen shelving in portion of master closet, as per plan.
Capped ceiling outlet in foyer and dining area (as per plan).
Laundry /storage rooms receive choice of designer selected porcelain tile flooring* (as per plan). Laundry closets receive white ceramic tile flooring (as per plan).
Stacked 24” front-loading dryer vented to exterior and ENERGY STAR® rated washer. Green
Gas hook-up for BBQ provided on all terraces, including balconies on Floors 8 and 9 only.
Non-freeze hose bib provided on all terraces
GOURMET KITCHEN
Choice of designer selected cabinets* with slow close hardware and pantry as per plan.
2’-0” x 5’-0” island (as per plan).
Choice of designer selected Caesarstone countertop*. Green
Under cabinet lighting.
Choice of engineered hardwood floors* with environmentally-friendly acoustic cork underlay. Green
Choice of designer selected ceramic tile backsplash*.
Appliances:
Brushed nickel finish cabinet door hardware from builder’s standard selection.
Contemporary ceiling-mounted LED track lighting.
MASTER ENSUITE OR MAIN BATHROOM IN SUITES WITH ONE BATH ONLY
Choice of designer selected cabinets* with slow close hardware.
Choice of designer selected Caesarstone countertop* with white rectangular under-mount sink (as per plan). Green
Choice of designer selected porcelain tile flooring* (as per plan).
Designer selected single lever brushed nickel finish low-flow faucets. Green
White plumbing fixtures throughout.
Designer selected brushed nickel finish towel bar, and paper holder.
Contemporary frameless vanity mirror with designer selected wall sconce.
5’-6” or 5’-0” rectangular bathtub (as per plan) with full-height ceramic tile tub surround. Choice of designer selected wall tiles*.
Walk-in shower with full height glass enclosure (as per plan). Choice of wall tile from designer selected finishes*.
Pressure balanced faucet for tub and low-flow shower. Green
Ultra high efficiency 3 litre flush toilet. Green
Two-speed ENERGY STAR ® rated exhaust fan vented to exterior (connected to the HRV). High speed setting user controlled by wall switch.
SECOND BATHROOMS AND POWDER ROOMS
Choice of designer selected cabinets*.
Choice of designer selected Caesarstone countertop* with rectangular white under-mount sink. Green
Choice of designer selected porcelain tile flooring* (as per plan).
Designer selected single lever brushed nickel finish low-flow faucets. Green
White plumbing fixtures throughout.
Pedestal sink in powder room.
5’-0” rectangular bathtub with full height ceramic tile tub surround. Choice of designer selected wall tiles*.
Designer selected brushed nickel finish towel bar and paper holder.
Contemporary frameless vanity mirror with designer selected wall sconce.
Pressure balanced faucet for tub and low-flow shower. Green
Ultra high efficiency 3 litre flush toilet. Green
Single speed ENERGY STAR ® rated exhaust fan vented to exterior and controlled by wall switch, where applicable.
ELECTRICAL AND COMMUNICATIONS
High-speed internet, voice and cable access capability will be provided.
Individual electrical panel with circuit breakers.
White Decora-style light switches and plates.
‘All-off’ ‘green’ switch, to control and power off all in-suite hard-wired lights, ‘green’ plugs, and transfer fans on interior bedrooms. Green
Smoke detector & carbon monoxide detector in each suite.
* Denotes finishes to be selected from the vendor’s standard samples.
A new take on a timeless classic. A home where you can spread out. A condominium you can make your very own.

