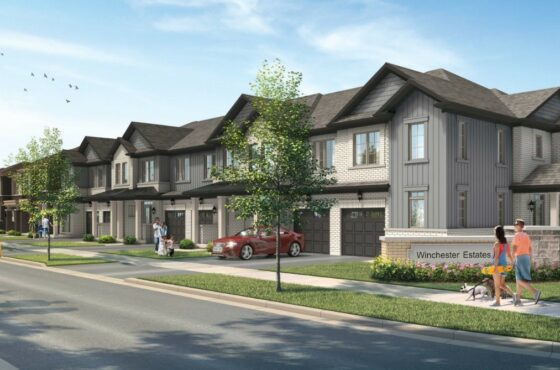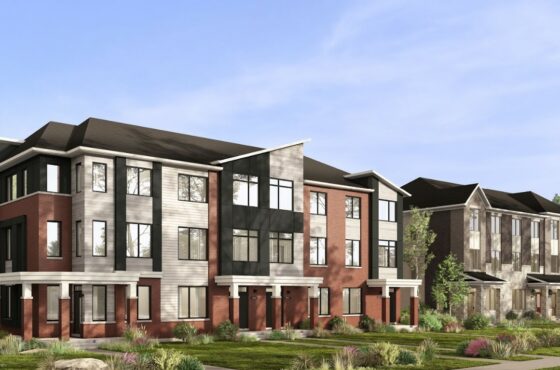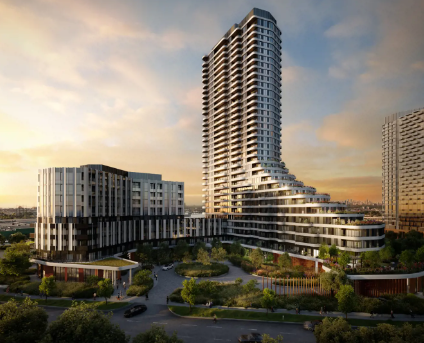8888 Yonge Condos
| Address | 8888 Yonge Street | ||
| Developer | Metroview Developments | Occupancy | Sep 2022 |
| Area | Richmond Hill | Deposit | 20% |
| Storeys | 15 | Maint. Fees | $0.58 psf/m |
| Units | 204 | Prices | $459,900 – $1,279,900 |
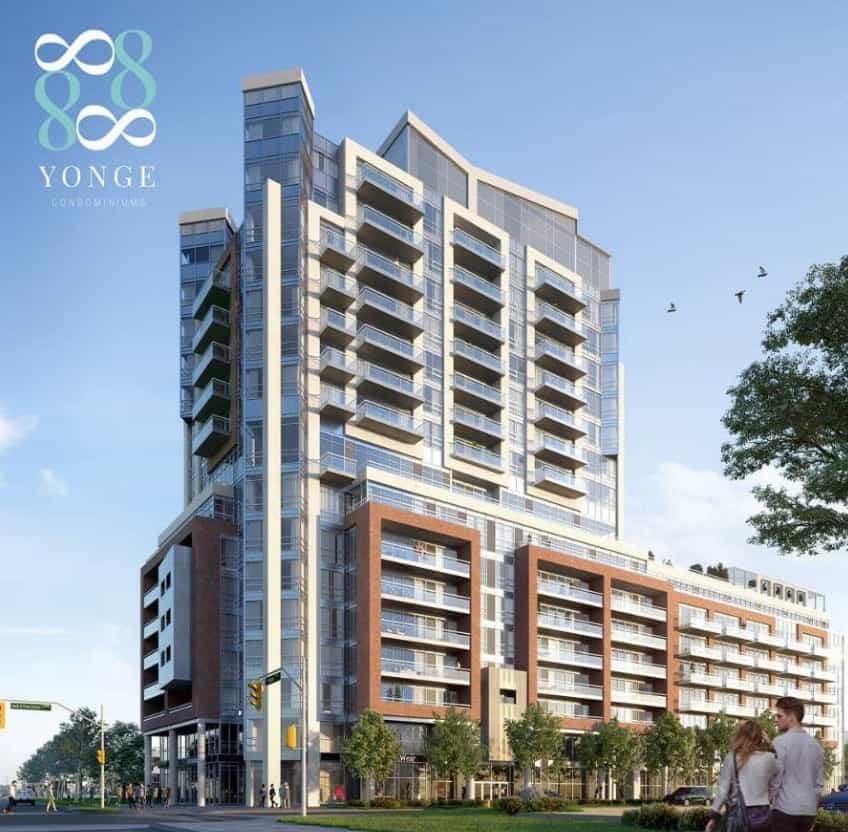
8888 Yonge Condos is a new condos in Richmond Hill developed by Metroview Developments currently in pre-construction at 8888 Yonge Street, Richmond Hill, ON.
About 8888 Yonge Condos
When a location is as iconic as Yonge Street, it’s more than a street, it’s a way of living.
Rich and vibrant with a cosmopolitan vibe, this is 24/7 living that offers an enviable cachet where you are connected to the core of where everything happens.
Premium, prime and the first of its kind – your neighbourhood defines stylish living.
Explore designer shops, fabulous restaurants, and fun entertainment options – all in a community surrounded by parks and central to living your best life.
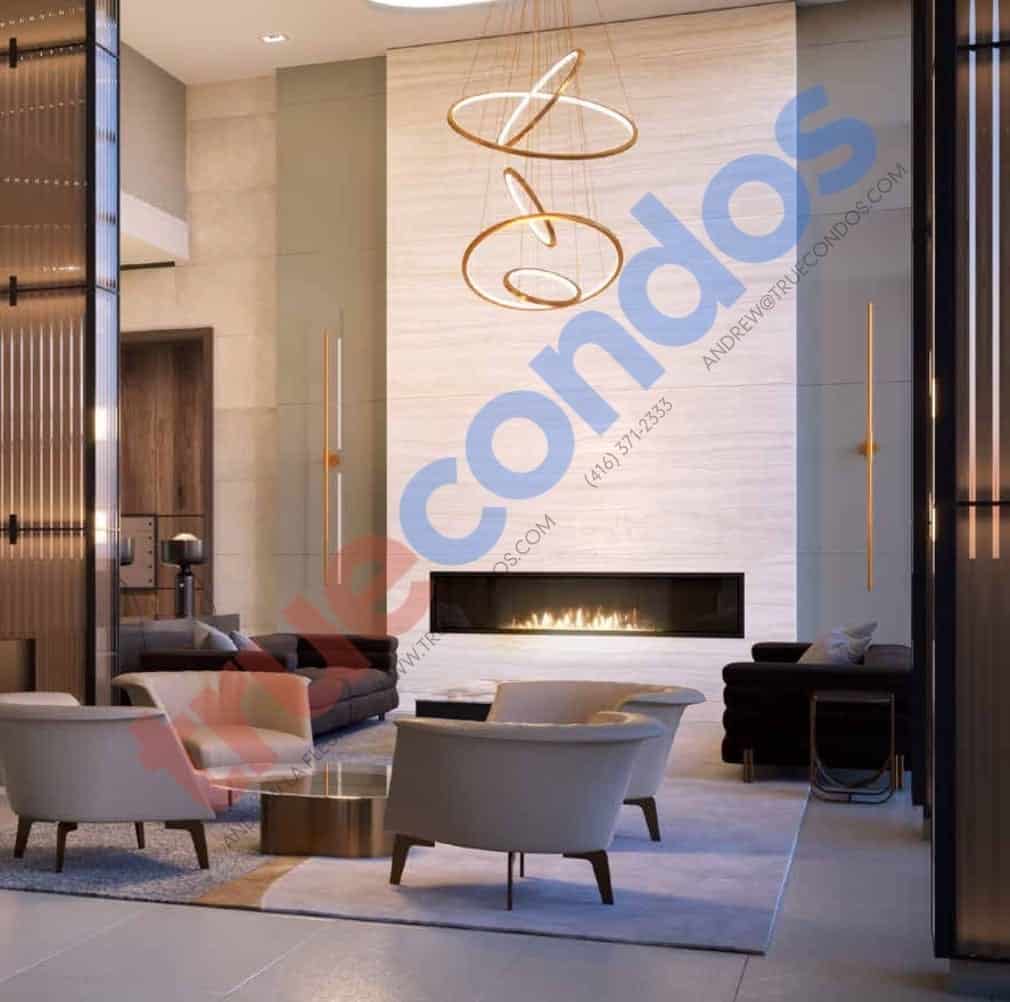
8888 Yonge Condos Location
Living at 8888 Yonge means having the world literally at your doorstep. Imagine a day that begins with the perfect breakfast from a steamy latte’ to an exotic dim sum feast. After you’re fueled and ready, head out on a hunt for that one-of-a-kind prized possession from a treasure trove of exquisite antiques, vintage Canadian art and Imperial green jade carvings and jewels at Canada’s premier Asian art auctioneer – 888 Auctions.
Or take a step back in time at the Richmond Hill Heritage Centre showcasing the city’s history and significant artifacts from the early 19th century to the present.
Craving a bit of nature? Take a little walk in the park. The Oak Ridges Moraine invites you to find your path along 160 kilometers stretching along the Niagara Escarpment in the west to the headwaters of the Trent River in the east. Wander through rolling hills, forests, meadows, wetland, ponds, river valleys and lakes with a good chance to spot rare and protected animal species. If you’re feeling a little more adventurous, grab on to the Eyer Rope Challenge, a course with a climbing wall and combinations of high and low rope elements. After a day of activity, you’ll be glad you’re just a few minute’s walk from your luxurious oasis at 8888 Yonge Street Condos.
Turn down the lights and turn up the sparkle with an evening chocked full of fun and excitement! If the play’s your thing, check out what’s up at the Richmond Hill Centre for the Performing Arts. Conveniently located in the heart of the historic downtown, it’s a perfect night out so grab a nice dinner and drink before the show and then enjoy this state-of-the-art 43,000 square foot venue offering a full season of world-class Canadian and International artists.
Rock on with legends like Lighthouse and Burton Cummings or go old school with 50s rockers the Dreamboats, Sing-along Sound of Music or choose Llama Llama Live for the kids – there’s something for everyone. When the mood strikes pull up a chair and hit “Jazz in the Plaza” a summer series of free concerts every Tuesday in July and August.
There’s your favourite Hollywood Blockbuster at the enormous Silver City Cineplex or for a more intimate setting Richmond Hill’s Moonlight Movies in the park during the summer. It’s free and all you need to bring is a blanket, lawn chair, and your own popcorn.
If live laughter is your thing, head over to the Curtain Club where quality theatre comes at an affordable price. From touching dramas and family-friendly comedy to gut-splitting hilarity, here laughter is always the best medicine.
8888 Yonge Condos Amenities
Come home to a lavish social lounge-style lobby with soaring 17’ ceilings and a dedicated 24-hour concierge. Convenience is around every corner beginning with a connected Co-Work Studio, Pet Spa and The Dream Room, a creative play area specially designed for kids.
– Pet Spa
– Arts & Crafts and playroom for children!
– Health and Fitness Center equipped with an indoor and outdoor yoga studio
– Indoor event space with private chef’s kitchen, billiards, and a social lounge that opens onto
an integrated outdoor terrace with an al fresco dining area
– Outdoor BBQ and fireplace
– Zen Garden with an outdoor lounge and water feature
8888 Yonge Condos Features and Finishes
Featuring sweeping tray ceilings and a massive bronze sculpture over the awe-inspiring fireplace, the lobby at 8888 takes inspiration from the worlds of architecture, fashion and modern art. Bronze pillars glow to frame a semi-formal conversation area while geometric panels warm and define the space. This is lobby created to welcome visitors and to make a statement by employing a palate of subtle colour that soothes the soul and says: “You have arrived”.
Building Features
• A 15-storey landmark building imaginatively designed by Northgrave Architect Inc.
• Amenity features designed by international interior designers
• U31 Design
• Exterior amenities designed by landscape architect Strybos Barron King
• Social lounge-style lobby with soaring 17’ ceiling heights and
• a 24-hour executive concierge
• Ground floor mail room, pet spa, co-work studio, and The Dream Room
(an area dedicated to promoting arts/crafts and play among children)
• Upper floors offer a collection of suites with expansive terraces overlooking Yonge Street’s bustling restaurants, fabulous cafes, and designer shops
• Club 8 amenities includes a state-of-the-art
health and fitness centre equipped with an indoor and outdoor yoga studio and an indoor event space with a private chef’s kitchen, billiards, and social lounge that opens onto an integrated outdoor terrace with an al fresco dining area and complementary BBQs, fireplace, and an inspiring Zen Garden with an outdoor lounge / water feature
• High-speed internet distribution
• High-speed elevators with custom designed cabs
• Convenient underground parking, locker access, and bicycle storage
• ENERGY STAR® appliances (refrigerator, dishwasher and washing machine) use approximately 30% less energy
• LED lighting in kitchens and stairwells
• Paints with low levels of volatile organic compounds
• Minimized water use through the use of water efficient fixtures and water wise appliances
• Water efficient and native plant species selections with drip irrigation
• Rainwater harvesting for landscape irrigation
• Tri-sorter disposal and recycling system
• Rough-in included for future Electric Car Charging Stations
• Low “e” argon filled double glazed windows with thermally broken aluminum frames and tinted light grey glazing suite entry light fixture, complete with privacy peephole
• Flat panel interior doors with satin nickel lever
• Closets to receive single and double hanging systems
• Flat panel swing or sliding closet doors (as per applicable plan)
• Space saving double and single hanging clothes rod and linen shelving in portion of master closet, as per plan
• Columns finished in smooth drywall finish painted designer white
• Laminate flooring
• Stacked high-efficiency washer and dryer
• Porcelain tile in laundry room
KITCHENS
• Contemporary two tone kitchen – selection of woodgrain and solid color finishes
• Stainless steel undermount sink with pull down faucet in matte black finish
• Tiled back splash
• Quartz countertop with 3⁄4” straight polished edge
• Under cabinet valance lighting
• 24” counter depth refrigerator with bottom mount freezer, integrated appliance to match kitchen cabinets
• 24” dishwasher, integrated appliance to match kitchen cabinets
• 24” integrated oven in stainless steel
• Built-in combination microwave range hood, stainless steel finish
• 24” electric cook top
BATHROOMS
• Contemporary cabinetry with a selection of woodgrain
• 12”x24” porcelain tile for floor
• 12”x24” porcelain wall tile for shower/bath enclosure accent wall in herringbone pattern tile
• Porcelain vessel sink with single lever faucet in matte black finish
• 3⁄4” quartz countertop with square polished edge profile
• Storage shelf in selection of woodgrain finishes
• White low flush toilet
• Soaker tub and/or shower (as per plan)
with pressure balanced valve and volume control, complete with wall mounted shower head in matte black finish
• Walk-in shower with glass enclosure and frameless door as per plan
GENERAL
• 9’ smooth ceiling throughout except where dropped ceiling areas are required for mechanical building systems (Note: there are 2 suite exceptions on the 13th floor which will have 10’ ceilings)
• 4” high flat profile paint grade baseboards
• 2” flat profile paint grade casing
• Suite entry solid core wood door with reveal detail, black matte lever style hardware and suite entry light fixture, complete with privacy peephole
• Shaker style interior doors with satin nickel lever
• Closets to receive single and double hanging systems
• Shaker style swing or sliding closet doors (as per applicable plan)
• Space saving double and single hanging clothes rod and linen shelving in portion of master closet, as per plan
• Columns finished in smooth drywall painted designer white
• Engineered wood flooring throughout principal rooms
• Stacked high-efficiency washer and dryer
• Porcelain tile in laundry room
About the Developer
Metroview Developments
Metroview Developments is a vibrant real estate development company born of a unique vision that spans a 30-year passion for putting customers first. Our multi-dimensional wealth of knowledge coming from a diverse bandwidth of professional backgrounds reflects in the product we create. Coupled with some of the most sought-after locations along the GTA’s iconic Yonge Street in the culturally burgeoning Richmond Hill, Metroview will be making a massive impact on modern living in the forthcoming decades.
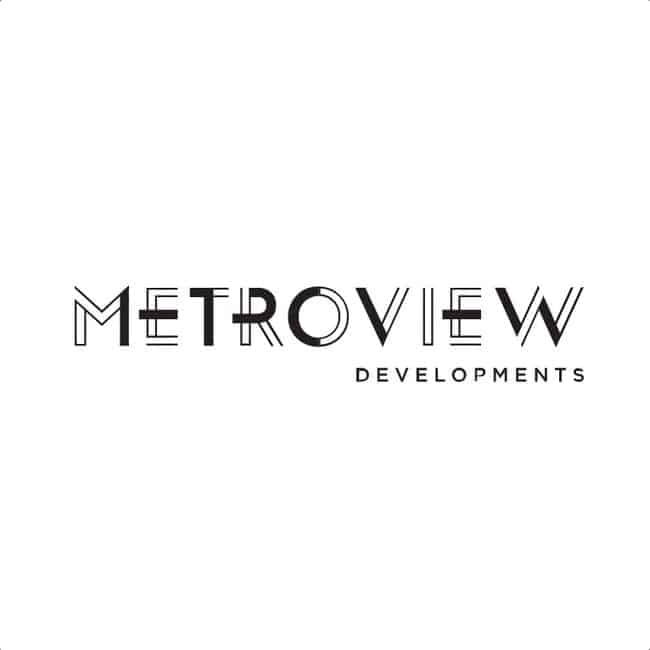
8888 Yonge Condos FAQ
How do I reserve a unit in this project?
After you review the floor plans and prices, if you know what suites you are interested in, you may reserve a suite online using our online reservation worksheet form at https://truecondos.com/worksheet.
Does filling out the worksheet form mean I’m committing to buy a suite?
No it is not a formal commitment, it is an expression of interest and the first step you must take if you are thinking about getting a unit in this project.
What does it mean that Andrew la Fleur is a “Platinum Agent”?
Platinum agents are the top selling agents who get preferred status with developers and first access to new projects before regular agents and the public.
Andrew la Fleur has been a top-selling pre-construction agent since 2007, and during this time he has achieved platinum status with many of the top builders and sales companies in the Greater Toronto Area.
For more information on about Platinum agents see this article: https://truecondos.com/5-things-to-know-about-buying-a-condo-with-a-platinum-vip-realtor-real-estate-agent/
How does it benefit me as a buyer to work with Andrew la Fleur as my Platinum Agent?
Working with me as your Platinum agent gives you several benefits
- You get the highest level of access in the building
- You pay the lowest possible price for the unit (prices are typically increased significantly after the Platinum sales event)
- The best possible incentives
- I do not represent the builder. I represent you. You benefit from my expertise of being a top selling pre-construction agent and investor myself since 2007.
- Access to my personal network of mortgage brokers, lawyers, property management, HST rebate services, handymen and much more.
- My services to you as a buyer are free
Do I get a cooling off period? What is it for?
Yes, after you sign the contract to purchase a suite you will have a standard 10-day cooling off period. It’s 10 calendar days, not business days from the time you sign.
The 10 days are primarily for 2 things: 1) to have a lawyer review your contract with you if you wish and 2) to get a mortgage pre-approval letter
Do I need to have a lawyer?
You don’t need to have a lawyer at the moment that you sign the agreement, however I always recommend that you have a qualified lawyer review your agreement of purchase and sale after you sign and during your 10-day cooling off period.
Not sure who to talk to? Don’t worry – getting a lawyer is something I can help you with. Contact me for more details.
Do I need to have a mortgage pre-approval to buy?
95% of all builders will require you to provide them with proof of financing capability in order to purchase. This is not required before you sign a contract, but it is usually required within 60 days of signing.
Not sure where to begin? Don’t worry – getting a mortgage pre-approval is something that I can help you with. Contact me for more details.
Do the prices include HST?
If you are purchasing for yourself and plan to move in, then yes, prices include the HST and there is nothing you will have to pay at final closing.
If you are purchasing as an investment rental property, then you will have to pay approximately 7.8% of the purchase price as HST on final closing.
This money is remitted to the CRA and as an investor renting out your property you can apply to the CRA immediately to get this money back. It usually takes about 1 month to get your rebate back.
For more information on the HST, see here:
https://truecondos.com/tag/hst-rebates/
Contact me for more details.
What are my closing costs on a pre-construction condo?
Closing costs on a pre-construction condo will vary greatly depending on the actual purchase price of the unit you are buying, but it also depends on the builder, the city that you are buying in, and the type of unit that you are buying.
Roughly speaking in Toronto you can expect to pay approximately 3-5% of the purchase price in closing costs when purchasing a brand new condo.
Check out this article for more info on closing costs:
Contact me for more details
Are there any ‘hidden’ costs when buying a pre-construction condo?
No, there are no hidden fees when buying pre-construction condos because all fees must be disclosed in the agreement of purchase and sale. All purchasers have 10 days to review the agreement and have a lawyer advise them on the exact closing cost amounts. If you need a lawyer to help you we can suggest to you to several expert law firms that will review your agreement in detail.
Is it possible to assign my condo? How much is the assignment fee?
Most condo builders do allow you to sell your unit before the building is complete. This projcess is called selling by “assignment”.
There is usually an assignment fee and a legal fee associated with selling. Costs can range from $1000-7000. Contact me for more details.

