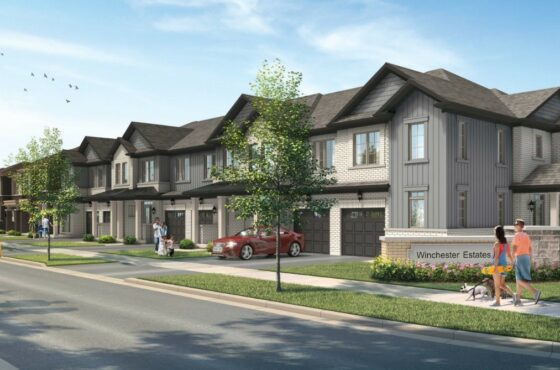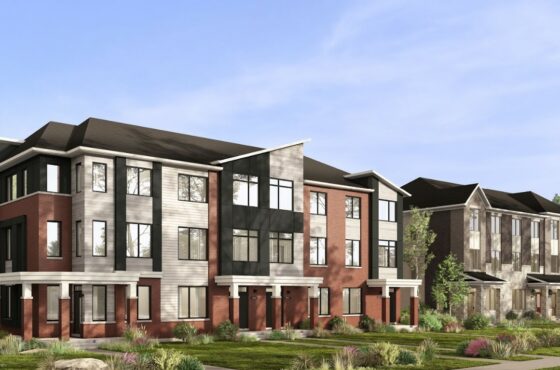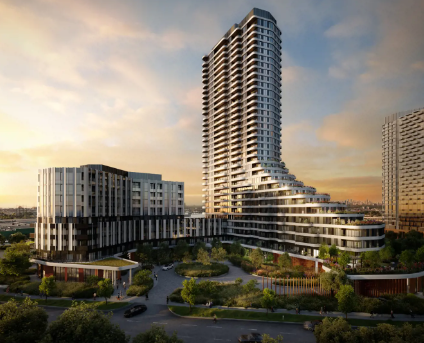Avia Condos
Avia Condos is a new condo in Mississauga by Amacon currently in pre-construction at 430 Square One Drive, Mississauga, ON.
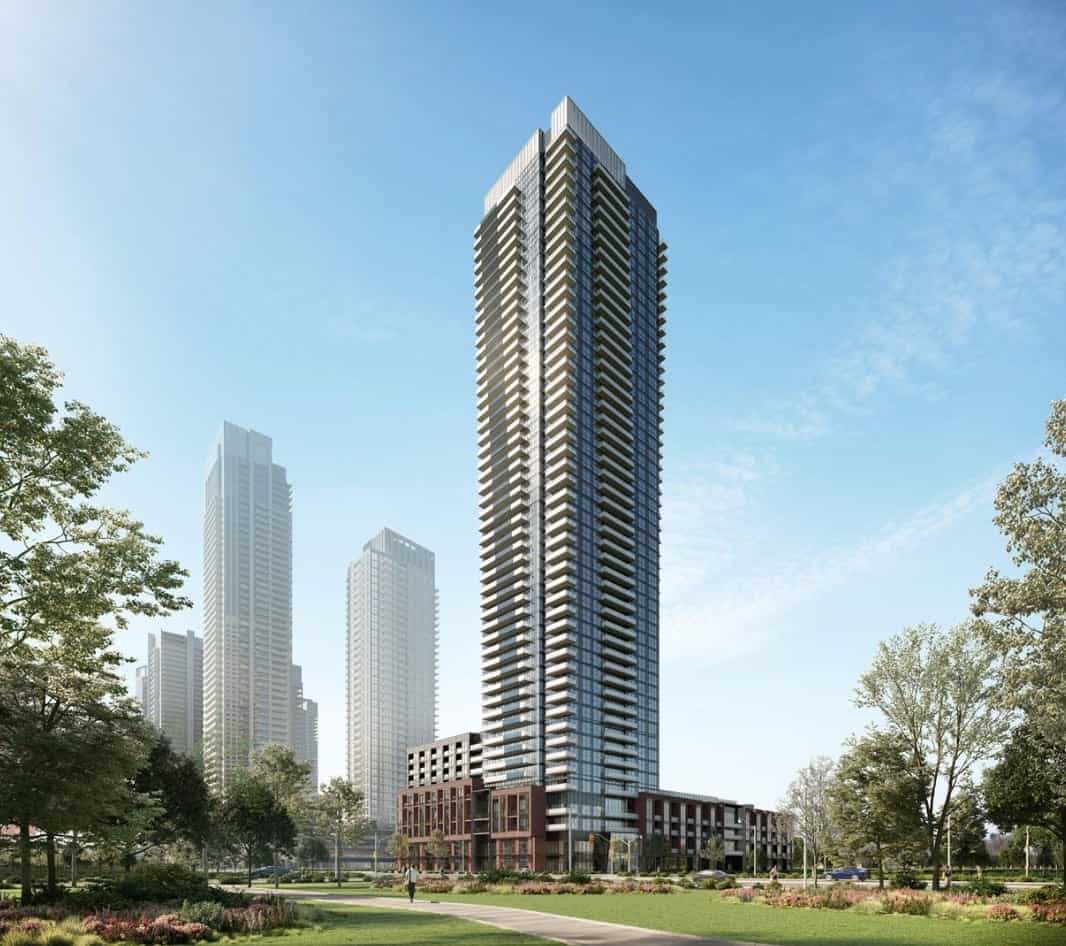
About Avia Condos
Avia Condos introduces an elevated lifestyle to the vibrant neighbourhood of Parkside Village in Mississauga City Centre. From the brickwork of the podium levels inspired by industrial heritage, to the elegantly angled towers of glass rising above, this is set to be an iconic addition to the Mississauga skyline.
Avia Condos will stand 45 storeys tall and consist of 568 units.
It is scheduled to be completed in 2023.
Avia Condos Information
| Developer | Amacon |
| Address | Parkside Village Drive, Mississauga, ON |
| Neighbourhood | Midtown Toronto |
| Number of Storeys | 45 |
| Number of Units | 568 |
| Occupancy Date | September 2023 |
| Maintenance Fees | $0.57 per sq/ft |
| Priced From | $475,400 to over $1,048,000 |
Avia Condos Location
Avia Condos will be located at 430 Square One Drive just west of Confederation Parkway, south of Rathburn Road West, in Mississauga, ON.
You will be able to get on the Highway 403 in less than 5 minutes.
All the shopping and restaurants at Square One Mall are only steps away.
Parkside Village is the place to be.
A community unmatched in its amenities, convenience, and design.
With easy access to Mississauga’s main transit hub, local buses, Highways 403 and 401, getting from place to place is effortless. Parkside Village introduces a new spirit and energy to the community. With its stunning architecture and inspiring urban planning, everything has been designed to connect and engage residents to their surroundings. With a walkability score of 91%, the pedestrian-friendly streets lead you from parks to promenades, from cafés to condos and from shops to services. Whatever you’re looking for, you’ll find all within Parkside Village.
The Place to Shop
With an abundance of shops and services, Parkside Village hosts 6 commercial/retail block-faces spanning over 150,000 sqft – not to mention, Ontario’s largest shopping centre, Square One, is just steps away.
The Place for Entertainment
Parkside Village has quickly become an exciting area for entertainment. Between the endless culinary options like Earls, Jamie’s Italian by Jamie Oliver, and The Keg, and well-known Cineplex just next door, nothing is out of reach.
The Place to Play
Parkside Village offers three parks and vibrant outdoor spaces to walk, play and discover – all within the neighbourhood.
The Place to Live
Parkside Village provides Downtown Mississauga with a refreshing sense of convenience that both residents and the community can enjoy. With major streets and highways nearby, accessibility has just been redefined.
Avia Condos Amenities
Life at Avia extends past your own residence. The shared spaces have been designed for a life that’s active, social, and fun. From a morning session in the yoga studio, to time spent alone in the meditation deck, or with fellow residents in the gaming lounge, there’s a place for every hour of the day and every pace of life.
5th Floor Amenities
1 Sun Terrace
2 BBQ and Dining
3 Outdoor Lounge
4 Chef’s Kitchen
5 Party Room
6 Theatre
7 Kids Outdoor Play Area
8 Kids Indoor Play Area
9 Yoga Studio
10 Outdoor Yoga/ Meditation Deck
11 Open Play Area
12 Exercise Room
13 Gaming Lounge
14 Multi-Purpose Space
15 Multi-Purpose Deck
16 Management Office
17 Guest Suites
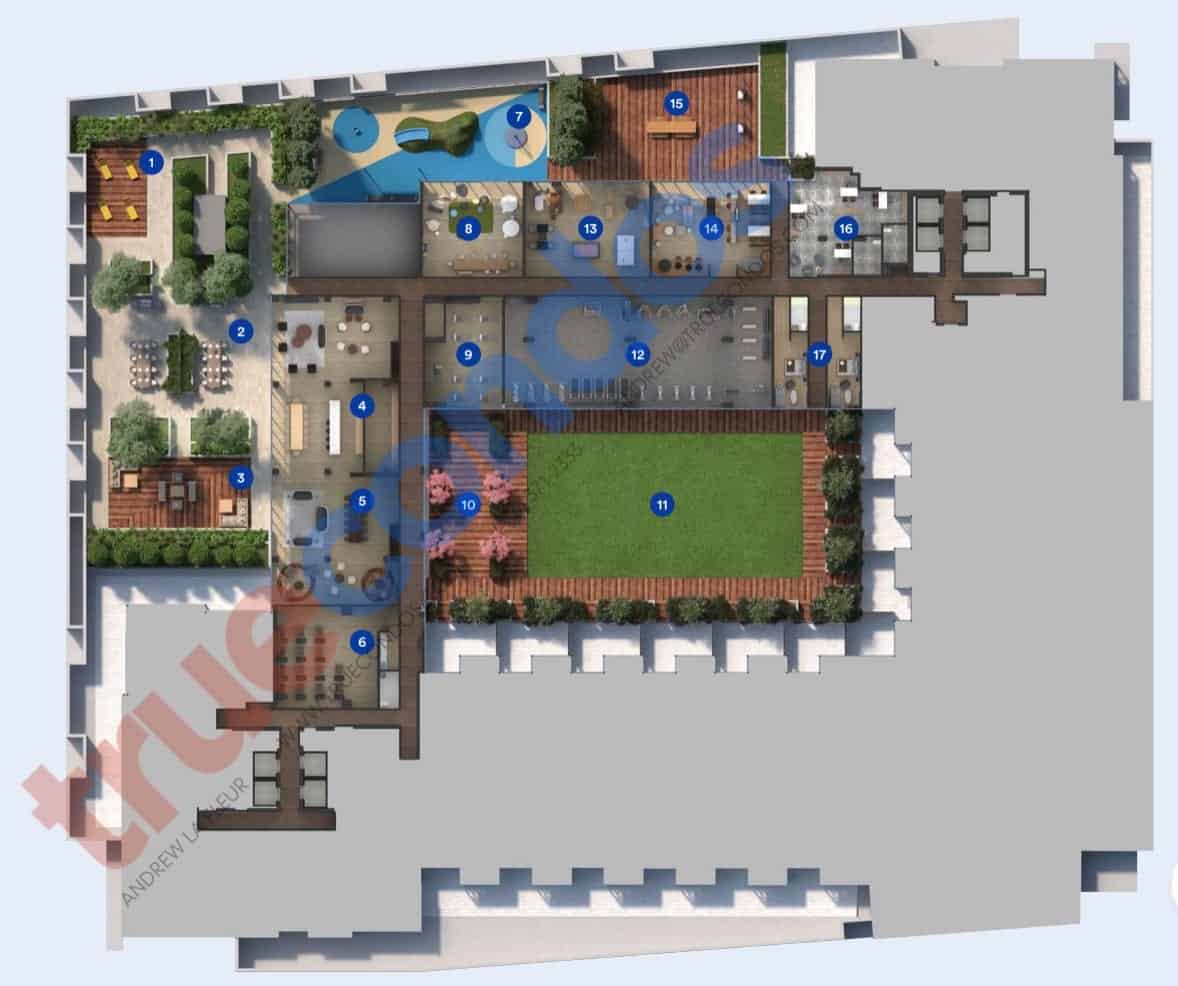
For Growing Minds
The kids play area has been designed for children to explore their creativity, learn, and grow. With different table heights, families can get involved in craft and collaboration activities, and with dry-marker walls, kids can really let their imagination run wild. The walls have also been designed to absorb sound and draw the colours of the sky into the space.
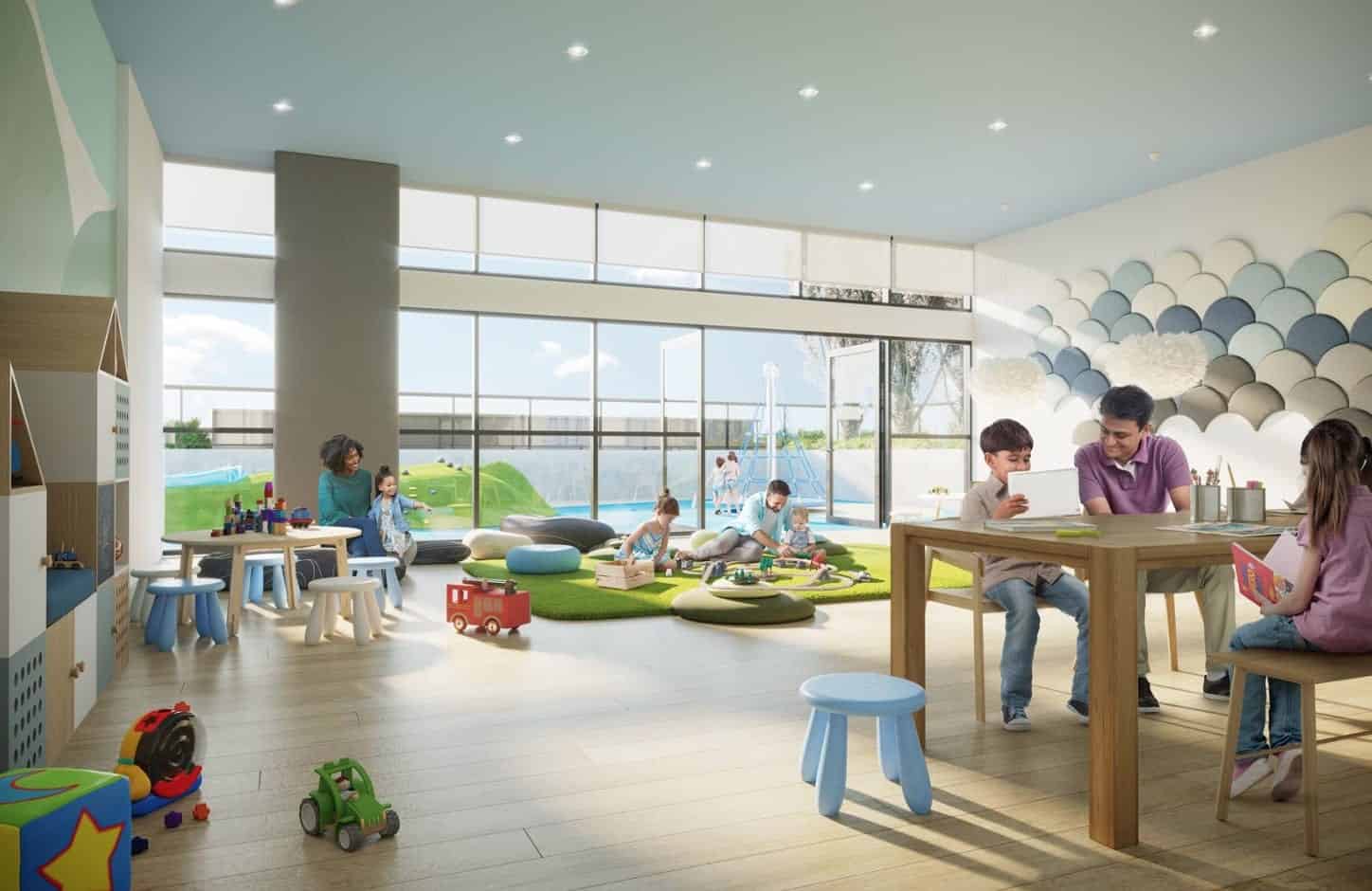
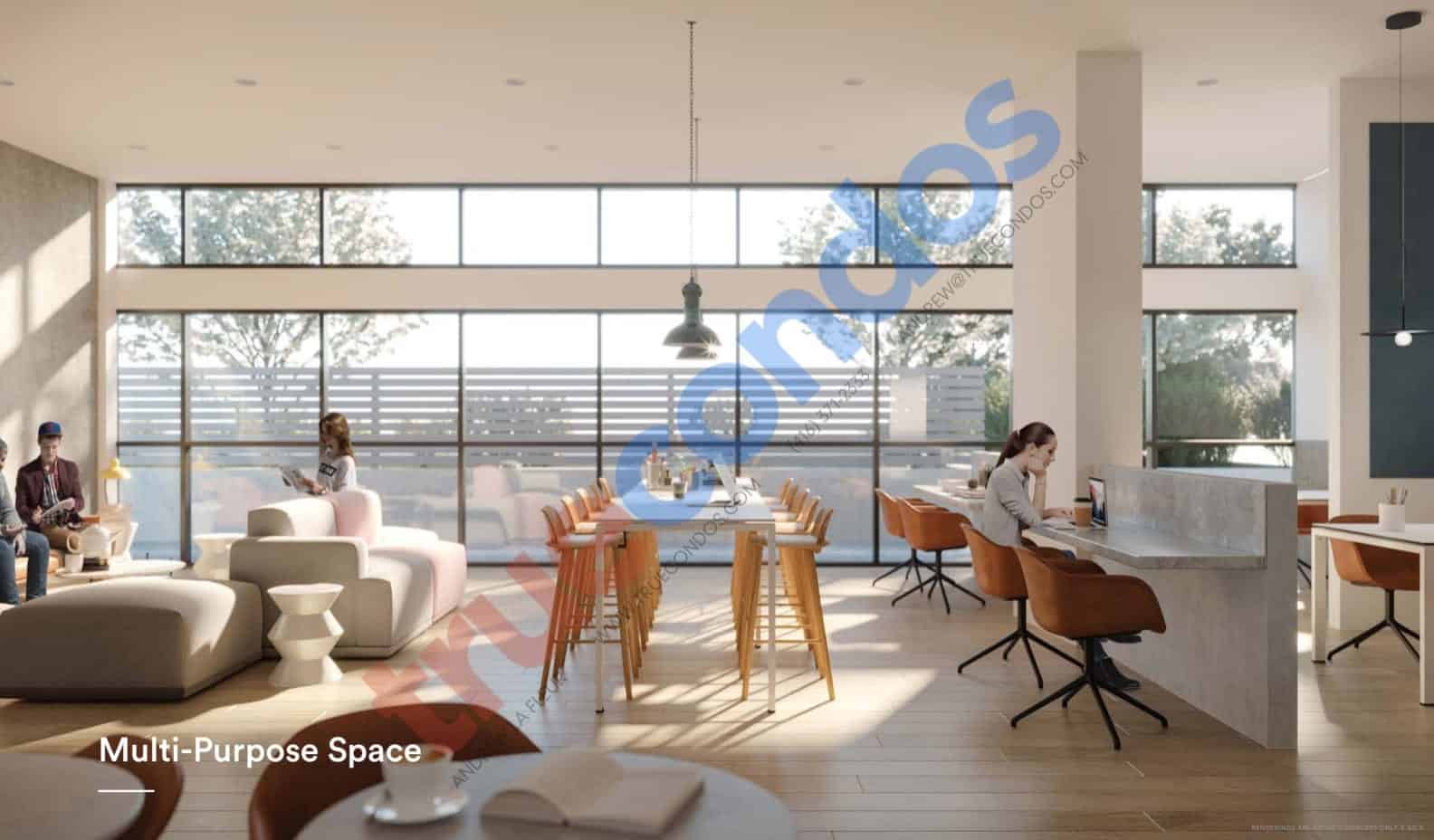
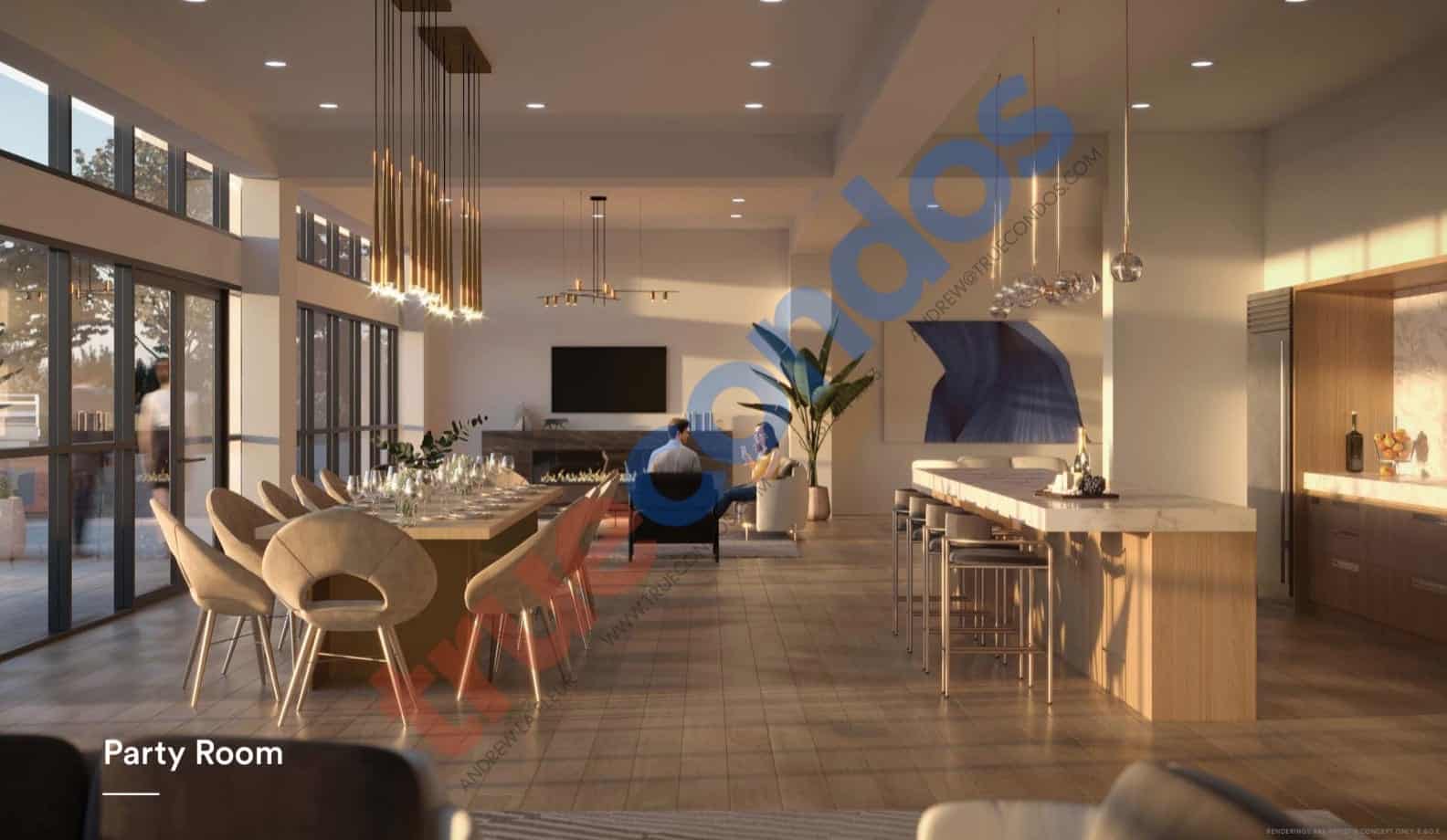
A Moment for Yourself
Away from the vibrant village life outside, Avia provides a series of outdoor spaces where residents can find fresh air, serenity, and sanctuary at home. In the courtyard there is an open play area, and an outdoor yoga and meditation deck surrounded by natural elements of wood, flowers, and plant life. The sun terrace has ample amount of seating where you can enjoy sunrise to sunset overlooking the neighbourhood. The multi-purpose deck has a series of suspended swings allowing residents to relax and float above, while the harvest table provides room for you to enjoy blue skies and eat lunch in the sun.
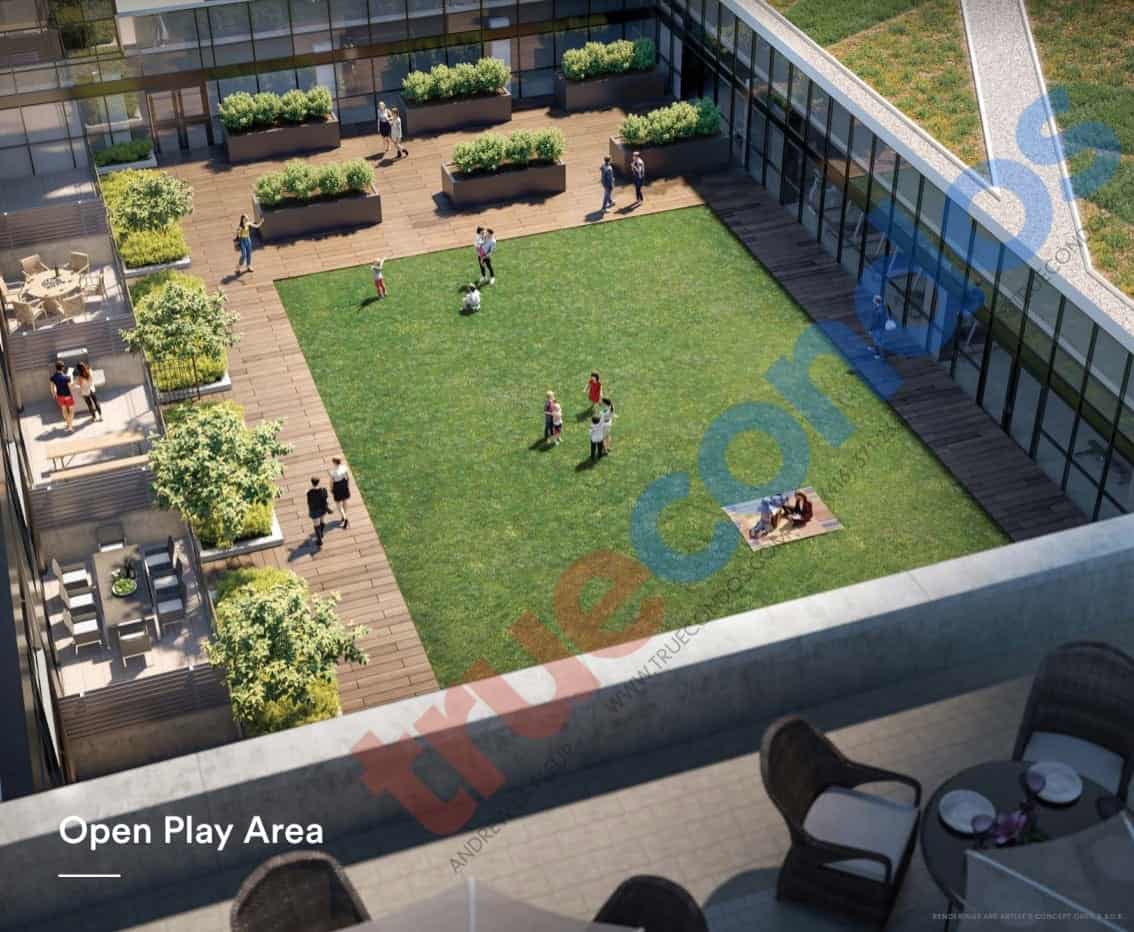
Avia Condos Features and Finishes
A curated colour palette, crafted textures, and a selection of the finest materials come together to create a picture of understated luxury. Designed around open spaces and flooded with natural light through floor-to-ceiling windows, each residence offers intelligent design and effortless style you’ll appreciate every day. From the premium appliance package in the kitchen, to the deep soaker tub in the bathroom, this is living above and beyond.
Live In Style
Choice between three distinctive interior finishes palettes
Stunning 9′ ceilings in main living areas, excluding mechanical system bulkheads
Custom-designed solid core entry door complete with deadbolt lock, door viewer, and enhanced with brushed chrome hardware
Wide plank laminate flooring in entry, hallway, kitchen, living room, dining room, den, and bedroom(s), as per plan
Contemporary interior trim and flat interior doors
Attractive mirrored sliding doors at entry and bedroom(s) closet, as per plan
Interior walls primed and painted with latex paint
Smooth ceiling finish
Private outdoor balcony and/or terrace, as per plan
Sleek decora-style light switches throughout
Large capacity in-suite stacked front loader washer and dryer
Individual unit control for centralized heating and air conditioning
Voice data wiring and coaxial cable wiring to accommodate telephone, television, and for high-speed internet access
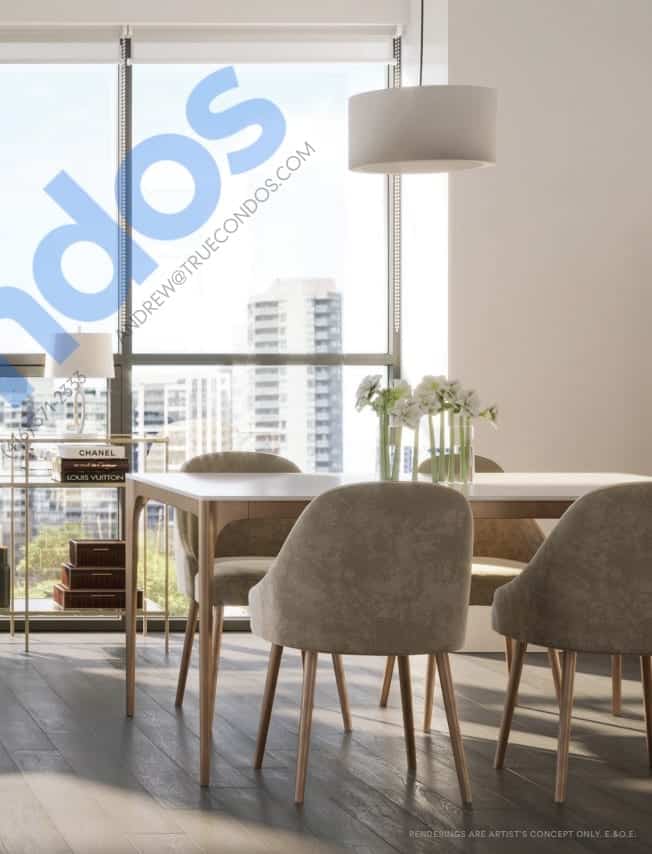
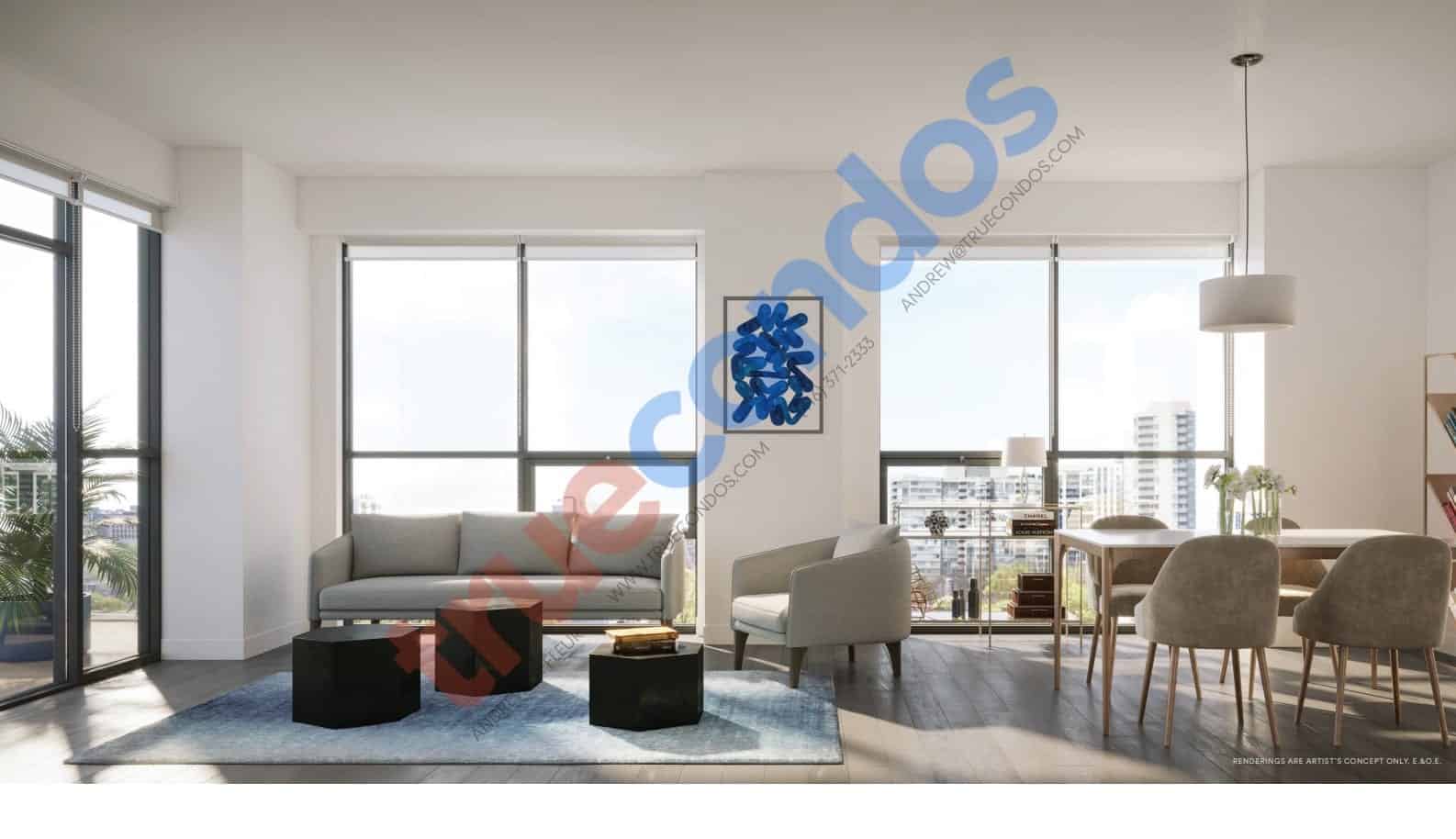
Cook with Comfort
Custom-designed flat panel contemporary cabinetry featuring extended upper cabinets enhanced with sleek stainless-steel hand pulls
Soft closing cabinetry hardware
Impressive square-edge quartz countertop
Full height ceramic tile backsplash
High arch chrome faucet by KOHLER®, with pull down spray-head
Deep undermount stainless-steel kitchen sink
Convenient under-cabinet lighting
Chef-inspired premium series kitchen appliances consisting of:
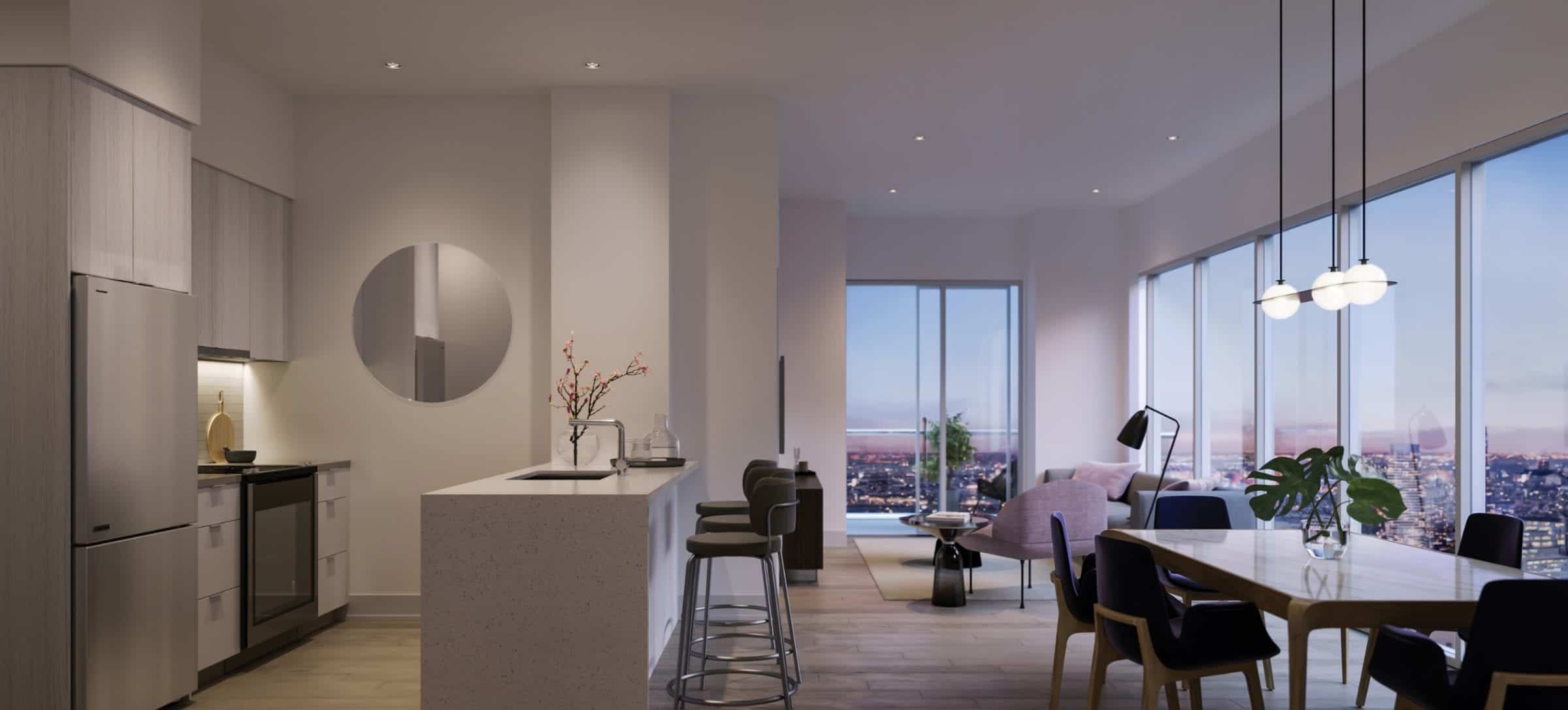
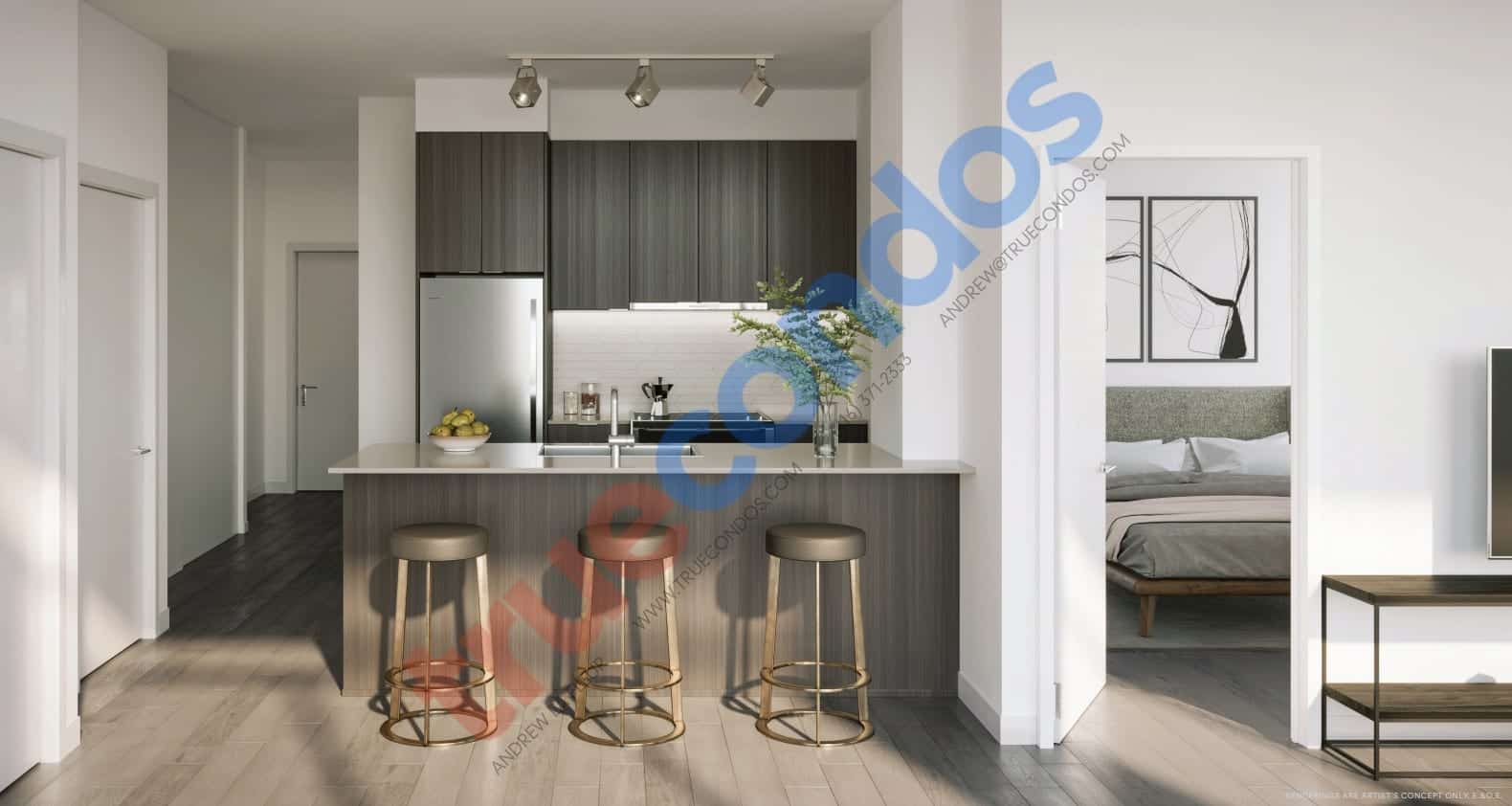
Standard Galley
– Large bottom freezer refrigerator with premium stainless-steel finish
– Slide-in ceran glass top electric range featuring front controls with premium stainless-steel finish
– Tall tub dishwasher with premium stainless-steel finish
– Sleek hood fan with premium stainless-steel finish
Linear Kitchen
– Fully integrated paneled refrigerator
– Slide-in ceran glass top electric range featuring front controls with premium stainless-steel finish
– Paneled tall tub dishwasher
– Sleek hood fan with premium stainless-steel finish
Relax and Unwind
Custom-designed flat panel contemporary vanity with drawer enhanced with sleek stainless-steel hand pulls
Soft closing cabinetry hardware
Impressive square-edge quartz vanity countertop
Undermount sink with single lever chrome faucet
Oversized porcelain tile flooring
Classic full-width vanity mirror
Custom-designed medicine cabinet to match vanity in ensuite or main bathroom, as per plan
Pot lighting throughout
Deep contour soaker tub with full-height ceramic tile tub surround
Pressure balanced and temperature shower controls
Shower in ensuite bathroom featuring full-height
ceramic tile, acrylic shower base, and glass shower
enclosure with chrome hardware, as per plan
Revitalizing, rain-styled showerhead
Chrome accessories including towel bar, paper
holder, and shower rod
Entry privacy lock
Exhaust fan vented to exterior
Peace of Mind
Helpful 24-hour concierge monitoring community access and security systems
Individually encoded resident entry remote/fob for access to parkade, select entrance points, and throughout common areas
Secure elevator lock-off control access to each living floor
Entry phone system located in the lobby vestibule
Brightly lit, full secured parkade with security cameras in the garage at pre-selected locations
Secured storage locker rooms
Hard-wired smoke detectors and alarm speaker sprinklers in every suite and common areas
2-storey grand hotel inspired lobby
Large parcel storage room off concierge
4 tower elevators that provide access to parkade and amenity levels, 1 additional elevator for the podium levels
Electric car charging stations
Convenient at grade retail and located in the
Parkside Village community
Proudly built by Amacon in accordance with
Tarion Warranty Protection
Friendly, helpful after sales care by the Amacon
Customer Care Team

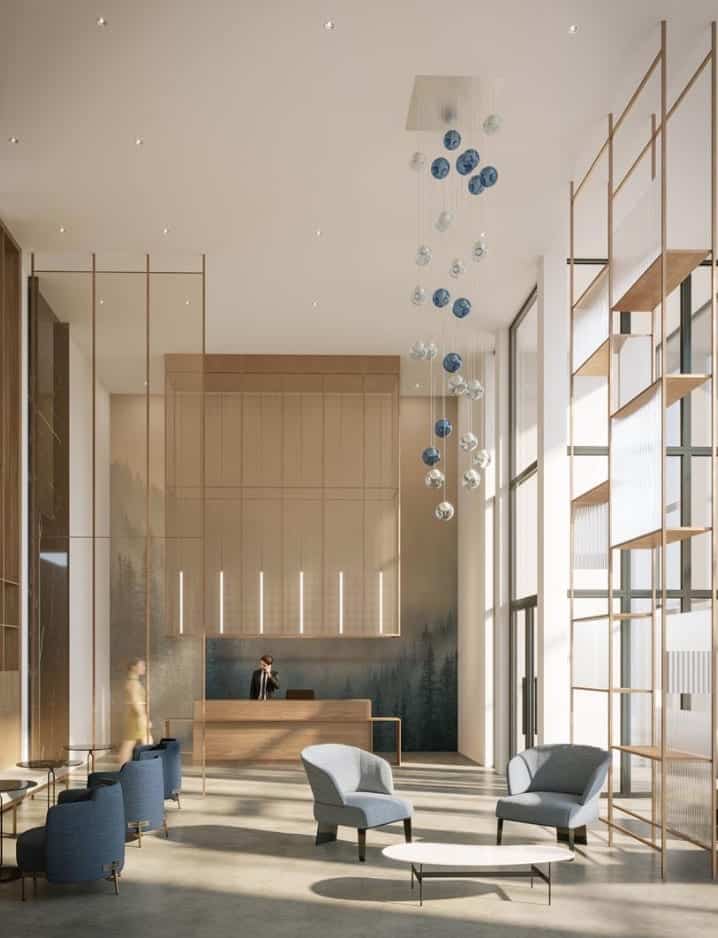
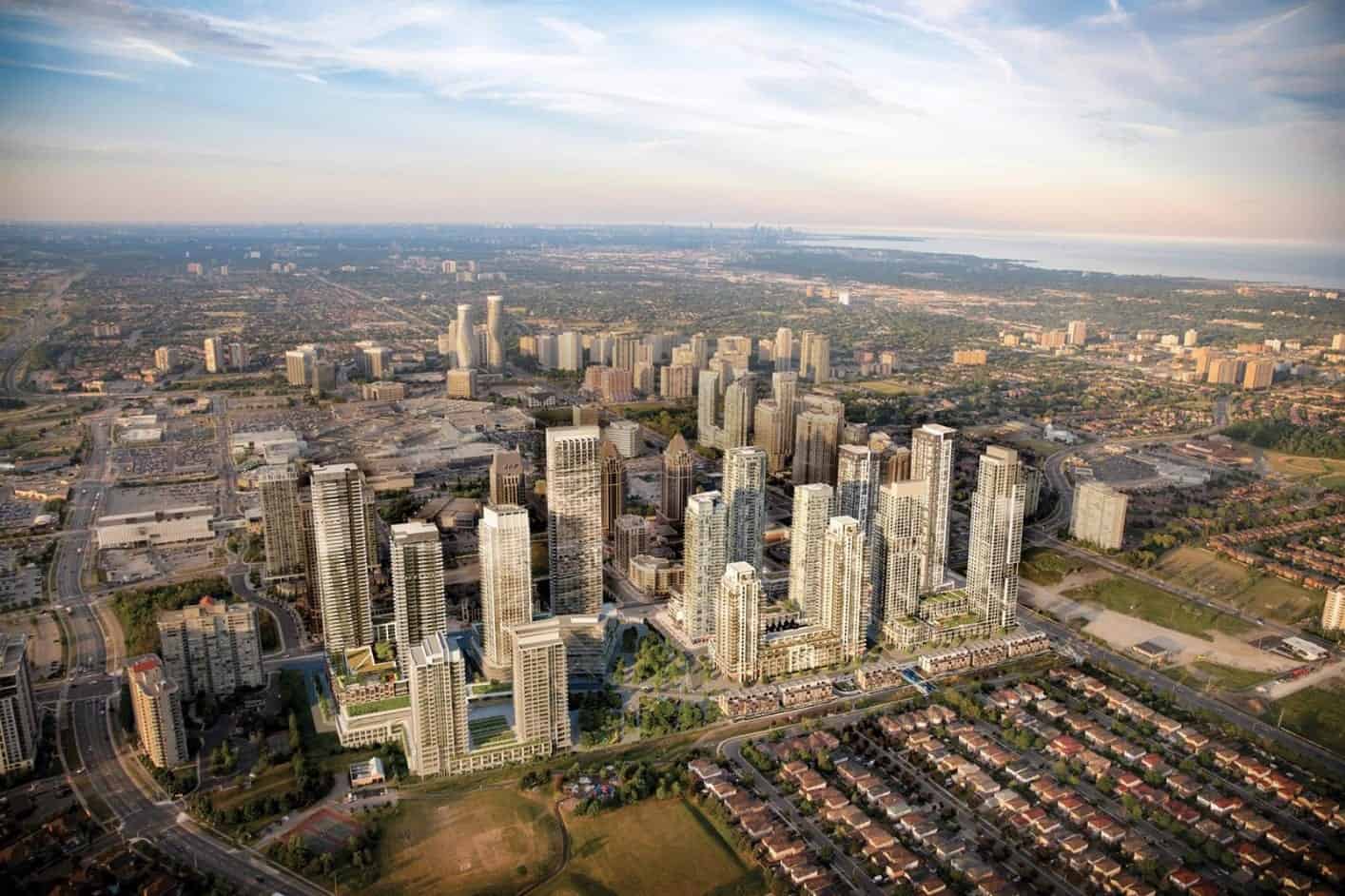
Avia Condos Parkside Village Video
About the Developer
AMACON
Driven by a passion for detail and a tradition of excellence in design and architecture, Amacon is recognized as one of Canada’s most influential real estate development and construction firms.
With four decades of development and construction expertise, a precise level of design and craftsmanship is evident in all the homes and commercial developments that Amacon builds. To create a product with long-term value, it is imperative to understand a customer’s wants and needs. With ongoing market research, Amacon is able to provide a product that is both innovative and functional.
Avia Condos Frequently Asked Questions
How do I reserve a unit in this project?
After you review the floor plans and prices, if you know what suites you are interested in, you may reserve a suite online using our online reservation worksheet form at https://truecondos.com/worksheet.
Does filling out the worksheet form mean I’m committing to buy a suite?
No it is not a formal commitment, it is an expression of interest and the first step you must take if you are thinking about getting a unit in this project.
What does it mean that Andrew la Fleur is a “Platinum Agent”?
Platinum agents are the top selling agents who get preferred status with developers and first access to new projects before regular agents and the public.
Andrew la Fleur has been a top-selling pre-construction agent since 2007, and during this time he has achieved platinum status with many of the top builders and sales companies in the Greater Toronto Area.
For more information on about Platinum agents see this article: https://truecondos.com/5-things-to-know-about-buying-a-condo-with-a-platinum-vip-realtor-real-estate-agent/
How does it benefit me as a buyer to work with Andrew la Fleur as my Platinum Agent?
Working with me as your Platinum agent gives you several benefits
- You get the highest level of access in the building
- You pay the lowest possible price for the unit (prices are typically increased significantly after the Platinum sales event)
- The best possible incentives
- I do not represent the builder. I represent you. You benefit from my expertise of being a top selling pre-construction agent and investor myself since 2007.
- Access to my personal network of mortgage brokers, lawyers, property management, HST rebate services, handymen and much more.
- My services to you as a buyer are free
Do I get a cooling off period? What is it for?
Yes, after you sign the contract to purchase a suite you will have a standard 10-day cooling off period. It’s 10 calendar days, not business days from the time you sign.
The 10 days are primarily for 2 things: 1) to have a lawyer review your contract with you if you wish and 2) to get a mortgage pre-approval letter
Do I need to have a lawyer?
You don’t need to have a lawyer at the moment that you sign the agreement, however I always recommend that you have a qualified lawyer review your agreement of purchase and sale after you sign and during your 10-day cooling off period.
Not sure who to talk to? Don’t worry – getting a lawyer is something I can help you with. Contact me for more details.
Do I need to have a mortgage pre-approval to buy?
95% of all builders will require you to provide them with proof of financing capability in order to purchase. This is not required before you sign a contract, but it is usually required within 60 days of signing.
Not sure where to begin? Don’t worry – getting a mortgage pre-approval is something that I can help you with. Contact me for more details.
Do the prices include HST?
If you are purchasing for yourself and plan to move in, then yes, prices include the HST and there is nothing you will have to pay at final closing.
If you are purchasing as an investment rental property, then you will have to pay approximately 7.8% of the purchase price as HST on final closing.
This money is remitted to the CRA and as an investor renting out your property you can apply to the CRA immediately to get this money back. It usually takes about 1 month to get your rebate back.
For more information on the HST, see here:
https://truecondos.com/tag/hst-rebates/
Contact me for more details.
What are my closing costs on a pre-construction condo?
Closing costs on a pre-construction condo will vary greatly depending on the actual purchase price of the unit you are buying, but it also depends on the builder, the city that you are buying in, and the type of unit that you are buying.
Roughly speaking in Toronto you can expect to pay approximately 3-5% of the purchase price in closing costs when purchasing a brand new condo.
Check out this article for more info on closing costs:
Contact me for more details
Are there any ‘hidden’ costs when buying a pre-construction condo?
No, there are no hidden fees when buying pre-construction condos because all fees must be disclosed in the agreement of purchase and sale. All purchasers have 10 days to review the agreement and have a lawyer advise them on the exact closing cost amounts. If you need a lawyer to help you we can suggest to you to several expert law firms that will review your agreement in detail.
Is it possible to assign my condo? How much is the assignment fee?
Most condo builders do allow you to sell your unit before the building is complete. This projcess is called selling by “assignment”.
There is usually an assignment fee and a legal fee associated with selling. Costs can range from $1000-7000. Contact me for more details.


