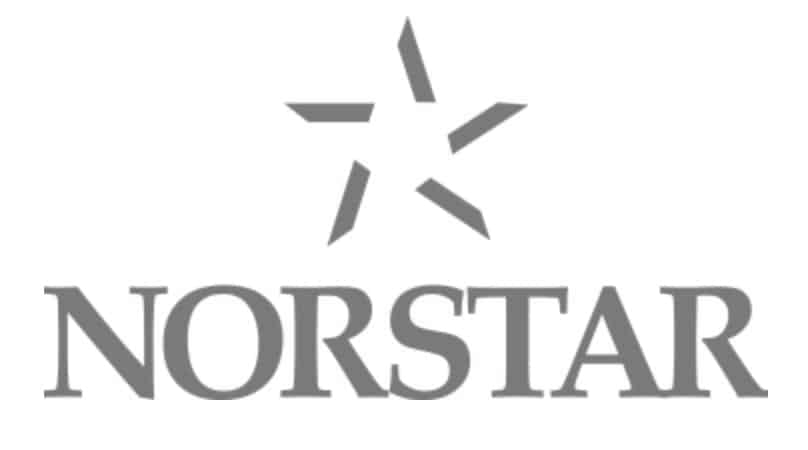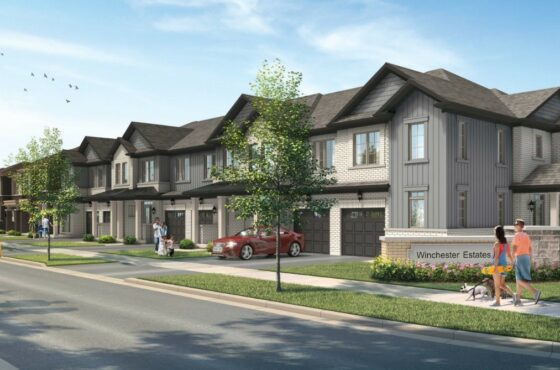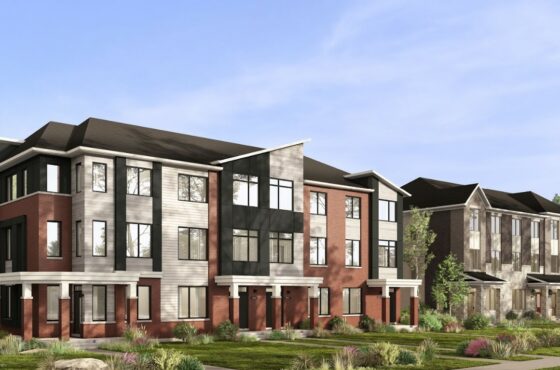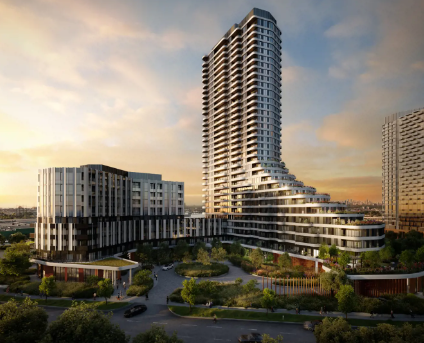Baker Hill Towns
Baker Hill Towns is a new townhouse developed by Norstar Group of Companies currently in pre-construction at Main Street and Baker Hill Boulevard in Whitechurch-Stouffville, ON.
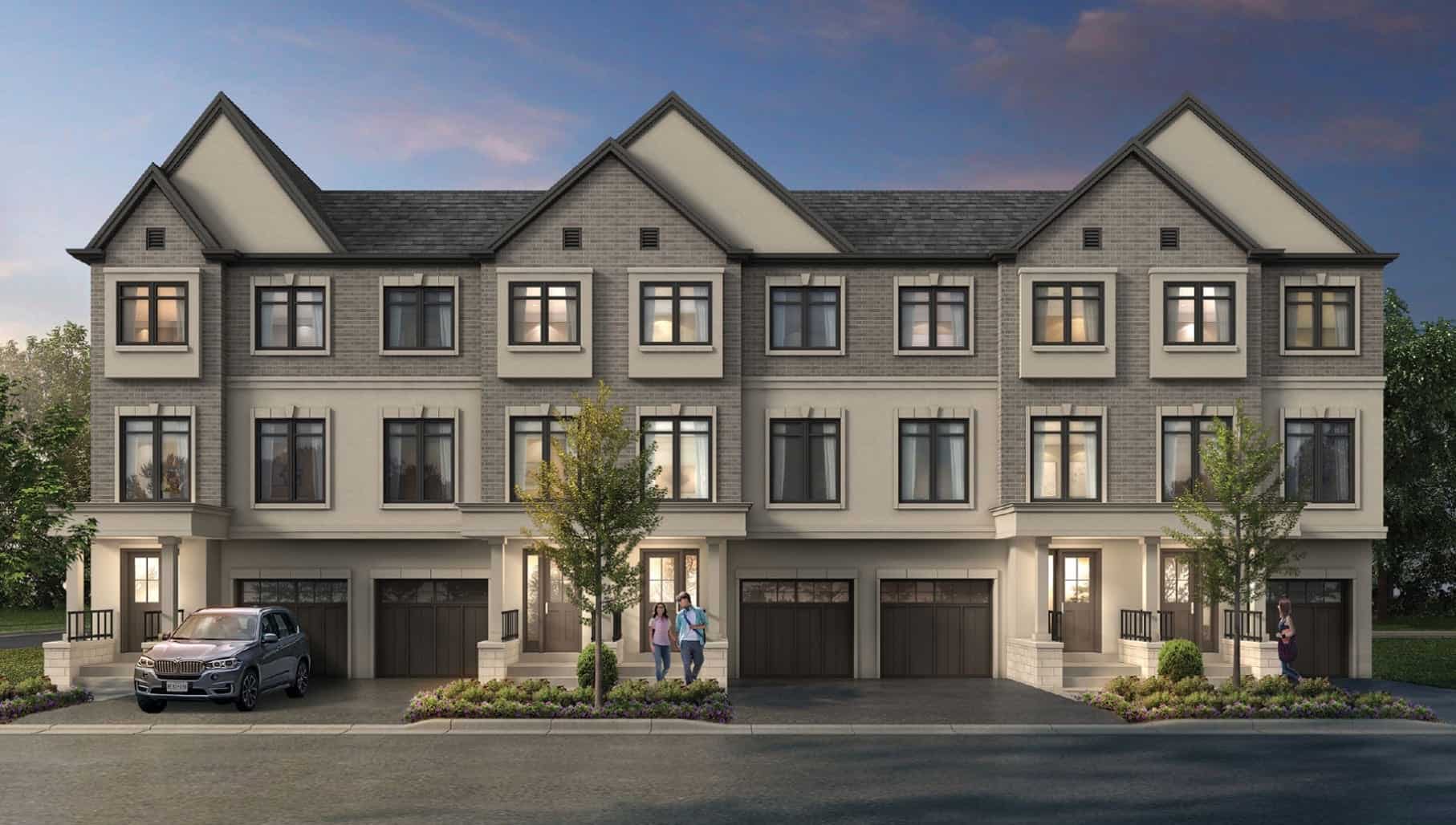
About Baker Hill Towns
Charming hometown living coming to Stouffville
This is what you’ve been waiting for! Inspired Townhome living in Stouffville, a place known for its small-town charm and urban amenities. An exclusive collection of townhomes on Baker Hill Boulevard with community parkettes, all just steps from bustling Main Street shops, cafes, banks, services and GO station.
Modern meets timeless with elegant brick and stone exteriors, large windows and a fantastic selection of fine features and finishes. Live in a quiet, master-planned community with lush landscaping and private parkettes. This is your cozy little enclave sheltered from the bustling amenities outside.
A higher level of contemporary living
Baker Hill Towns offers an exclusive collection of 3-storey Townhomes designed for contemporary living. Choose from a two or three bedroom home from 1,409 square feet to 1,948 square feet. Spacious, open concept floorplans include expansive living and dining areas, cozy family rooms, sleek kitchens, luxurious master bedrooms, stylish ensuites. At Baker Hill your family will enjoy a real yard, spacious balcony, or a rooftop terrace.
Baker Hill Towns Details
| Developer | Norstar Group of Companies |
| Address | Main Street and Baker Hill Boulevard |
| Neighbourhood | Whitechurch-Stouffville |
| Number of Storeys | 3 |
| Number of Units | 147 |
| Occupancy Date | December 2020 |
| Maintenance Fees | Approx $100/m |
| Priced From | $500,000s |
Baker Hill Towns Location
The best things in life, right next door!
Stouffville is a charming town with a relaxed pace of living with amenities that enrich your life – bakeries, cafes, stores, schools, parks, golf courses, highways and the GO station. At Baker Hill Towns, everything is connected and convenient.
Baker Hill Towns has the best location in Stouffville – close enough for your life’s needs, with that a sheltered oasis feeling. Just outside your door is Main Street with shops, cafes, services, banks. Parks, golf courses, schools, sports fields are within easy reach. Commuters, rejoice, as the GO station is just minutes away. At Baker Hill, convenience is baked into the community.
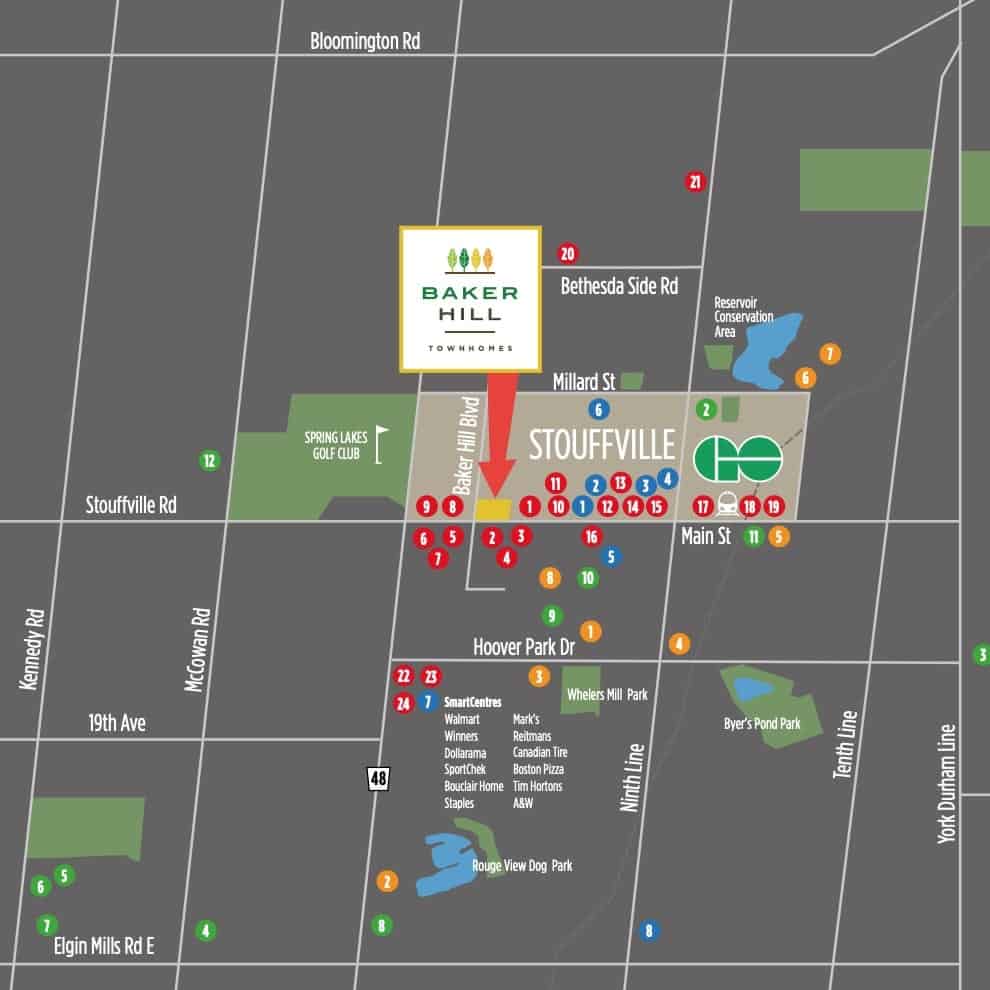
TOWNHOMES COLLECTIONS
Every family is different, which is why we offer a diverse array of Townhome designs to suit a variety of needs and tastes. Our Classic Townhomes feature timeless traditional brick and stucco exteriors with varied rooflines and expansive windows.
Our Back To Back Townhomes are graced with contemporary design and feature expansive rooftop terraces, perfect for barbecues and family gatherings. The Main Street Townhomes have a clean, simple frontage with access on to Main Street and offer a flexible main floor layout.
Finally, the Baker Hill Townhomes are tucked into a quiet enclave on Baker Hill Boulevard and feature direct street access with a generously sized den on the main floor. All Townhome collections feature either a rooftop terrace or a balcony or a spacious backyard for enjoying outdoor living.
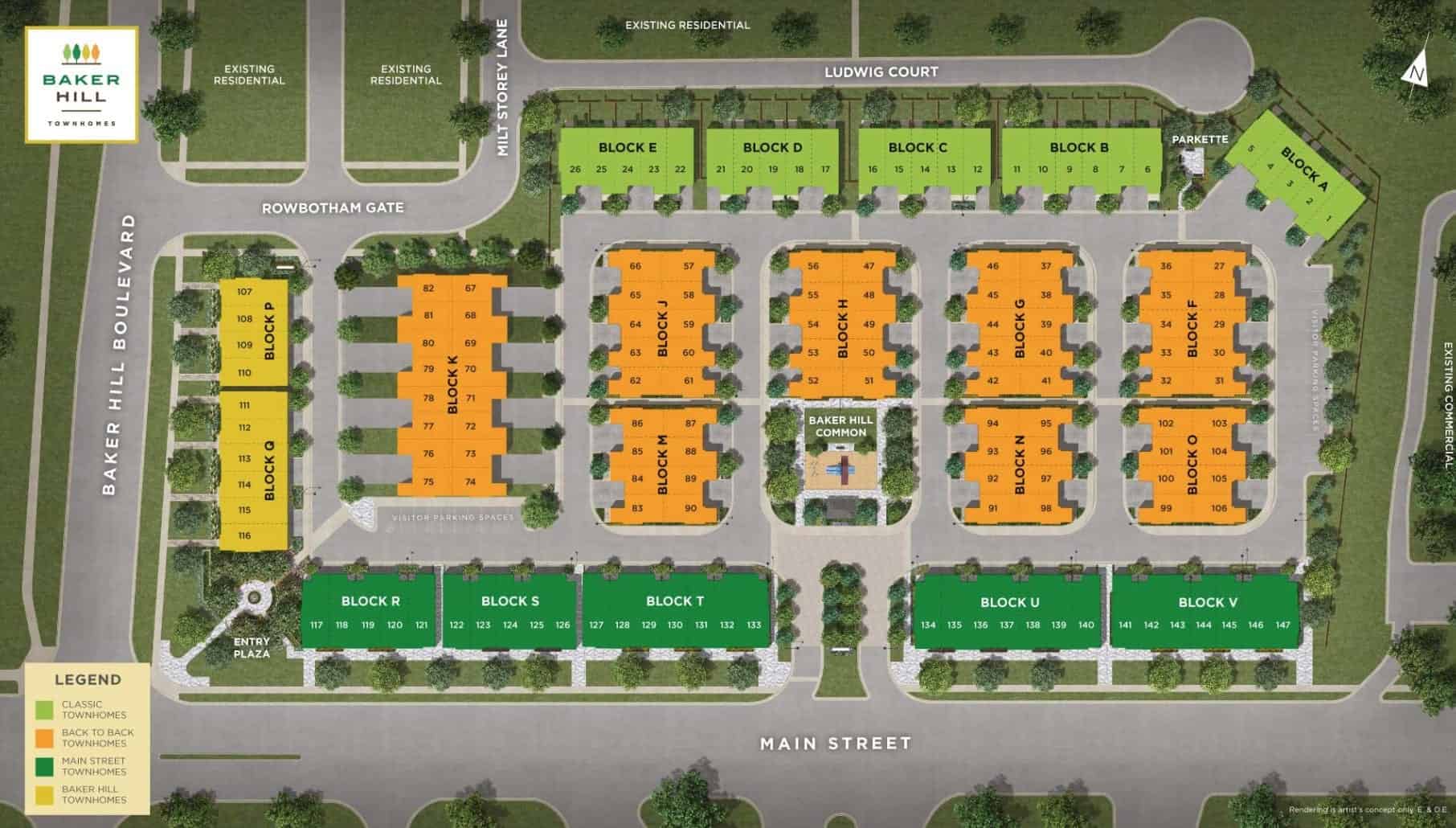
BACK TO BACK TOWNHOMES
Room With a View. Overlooking nature, nothing overlooked. The Back to Back Townhomes come with an expansive private terrace, your perfect outdoor oasis. Put in some rustic furniture, flower pots and enjoy warm moments under sunny skies or starry nights.
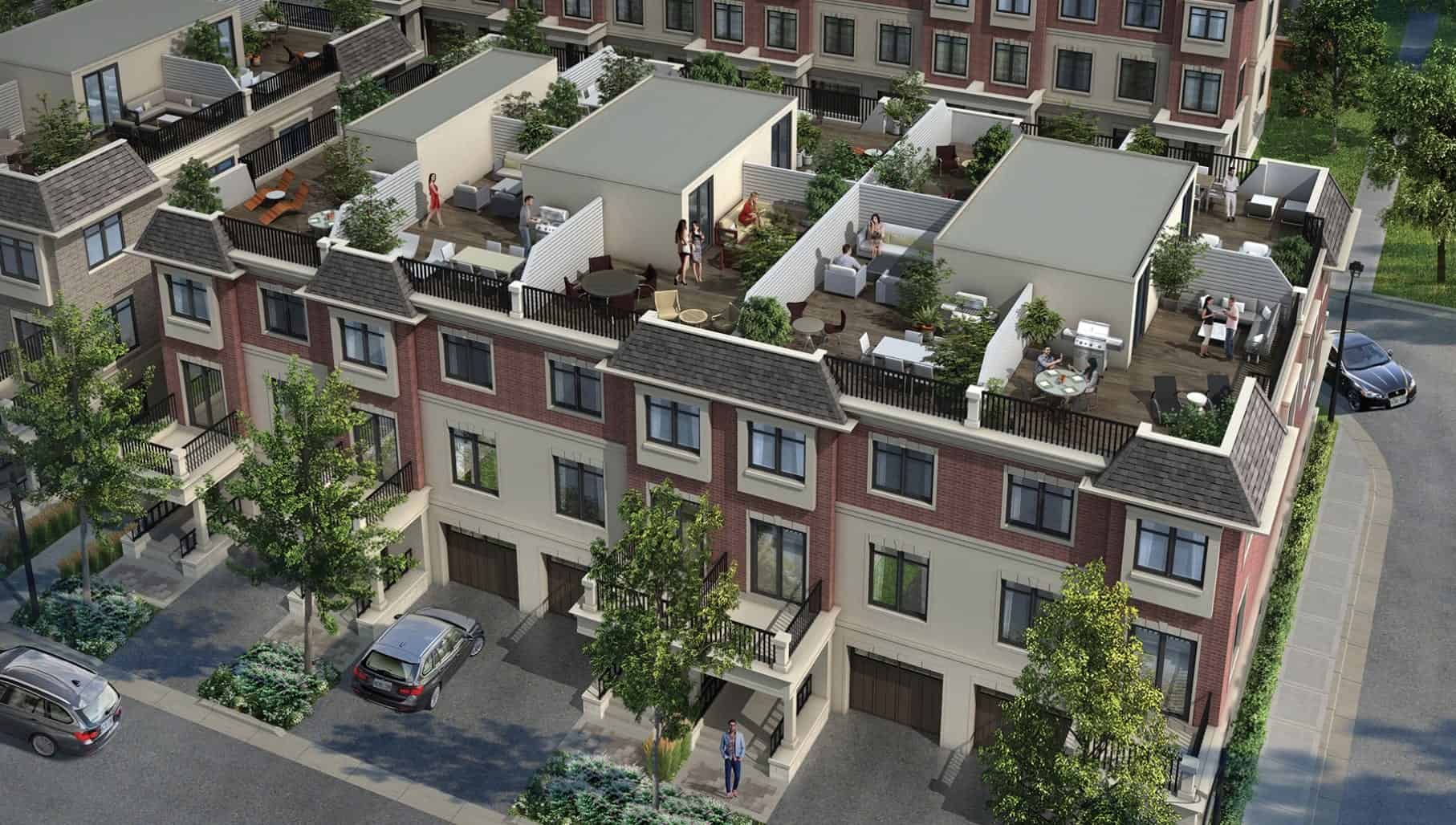
CLASSIC TOWNHOMES
A timeless design aesthetic. Picture yourself living in this magnificent, Classic 3-storey Townhome with a stunning elevation highlighted with classic brick and stucco accents. Single car garages, covered porticos, expansive windows and varied rooflines add richness to the alluring design.

MAIN STREET TOWNHOMES
Flex spaces to fit your lifestyle. These are uniquely designed Townhomes that face on to Main Street and come with a flexible main floor layout – perfect for a home office, or a hobby room, or an entertainment centre – the choice is yours! Enjoy all the advantages of Main Street access with the privacy of a Townhome.
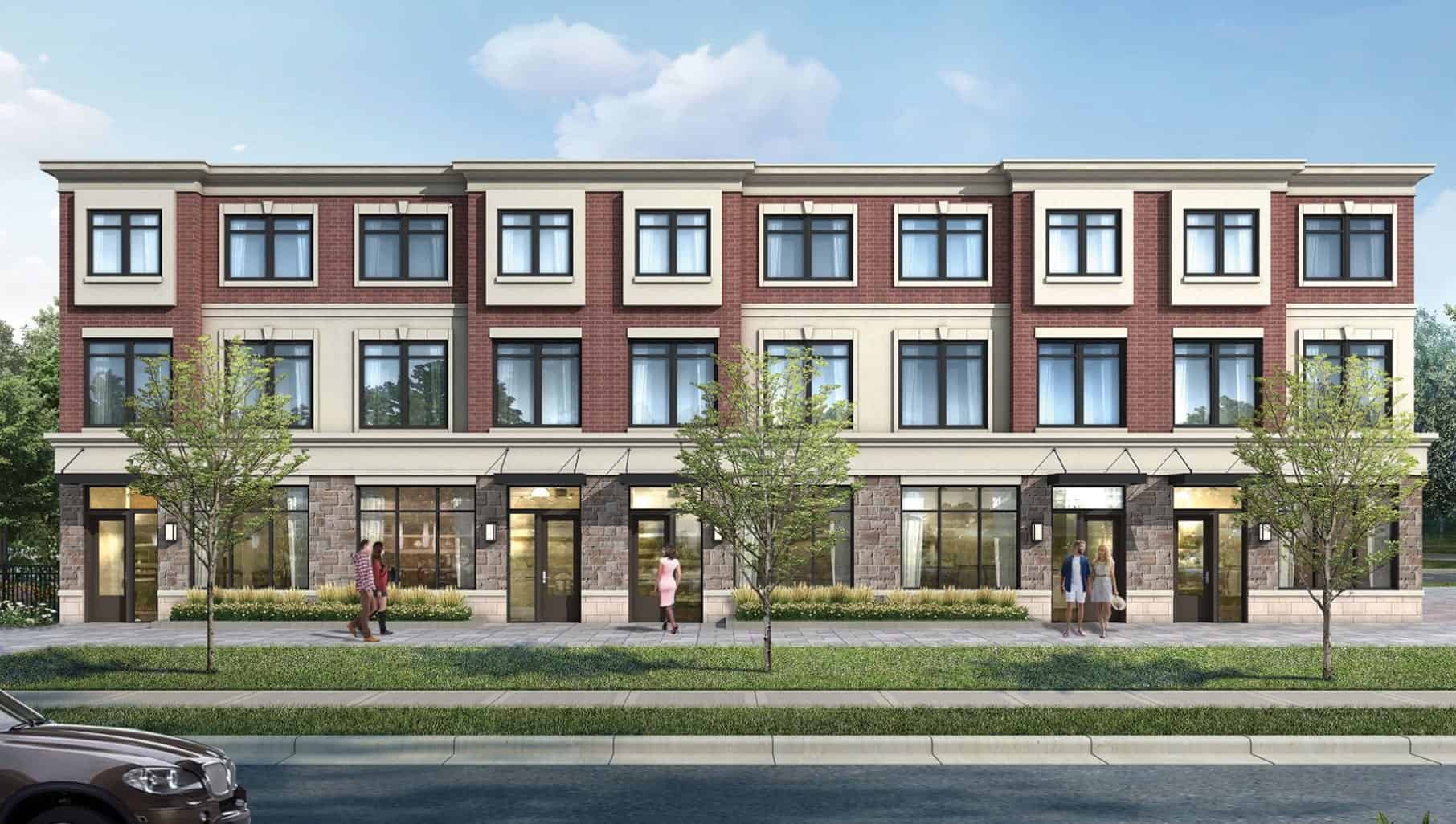
BAKER HILL TOWNHOMES
The perfect family home. Baker Hill Townhomes are tucked into a quiet enclave on Baker Hill Boulevard. These homes feature direct street access with a generously sized den on the main floor. Enjoy three bedrooms and a balcony off the kitchen for easy entertaining.
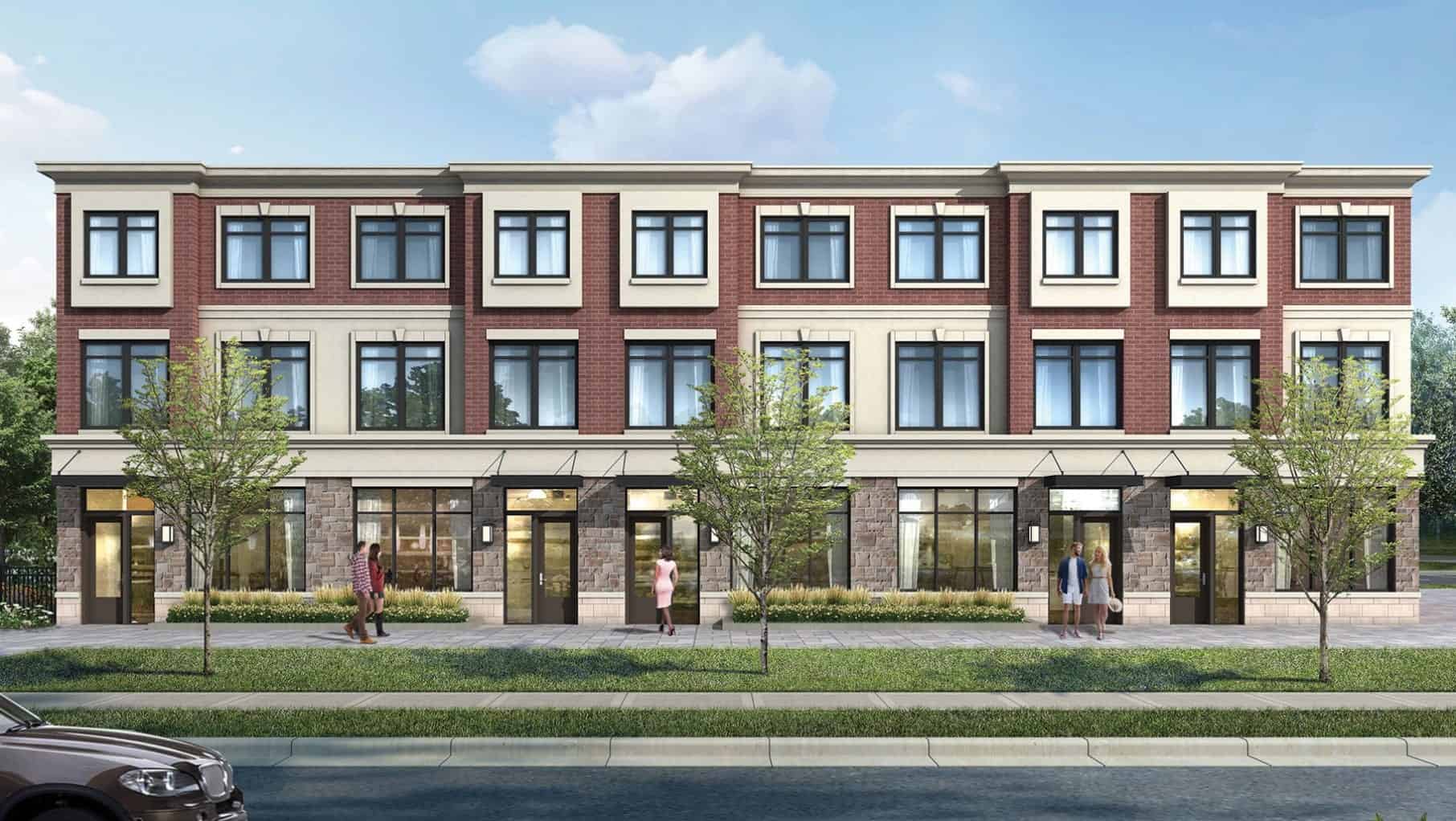
Baker Hill Towns Features and Finishes
Exteriors
Elevations utilizing stone, brick, precast, stucco and aluminum, as per applicable elevation.
Architecturally controlled streetscape and co-ordinated exterior colour schemes, materials and elevations.
Co-ordinated vinyl casement windows with insulated glass.
All windows will be energy efficient low-E Argon gas-filled. Screens on all operable windows.
Modified bitumen flat roofing system providing superior protection against water leakage.
Asphalt shingles on sloped roof construction.
Maintenance-free aluminum soffits, fascia, eavestroughs and downspouts, as per elevation.
Covered front porch with a single door entry.
Approximate seven-foot (7’) high, steel-front entry door with decorative glazing, as per elevation.
Aged bronze finish front door grip-set and deadbolt lock.
Pre-finished, sectional roll-up garage doors, as per elevation.
Exterior coach lights on front elevation at porch as well as an exterior light at all exits to the dwelling as per plan
Insulated access door leading directly from garage to house with deadbolt and closer.
Garage walls and ceiling to be fully boarded and primed.
Balconies featuring black railing with black pickets, as per plan.
Sliding door where applicable, as per plan.
One freeze resistant exterior hose bib, location to be determined by Vendor
Designed municipal number.
Landscape package consisting of sodded front, shrub planting and concrete walkway, as per plan.
Interiors
Approximate nine-foot (9’) high ceilings on main floor (except in powder room and/or laundry room and where architectural design, mechanical or duct work requires ceiling height to be lowered), as per plan.
Approximate eight-foot (8’) high ceilings on ground and on upper floor (except in washrooms and/or laundry room and where architectural design, mechanical or duct work requires ceiling height to be lowered), as per plan.
Approximate seven-foot (7‘) high doors on main floor and standard height doors on the ground and upper floors.
Two-panel square interior doors with brushed nickel finished lever handles (excluding entry doors) and painted hinges.
Staircases with carpet finish from ground to upper floor.
Dark grey stained oak handrail and newel posts with white painted pickets from ground to upper floor, as per plan.
Stipple spray finish ceilings throughout with smooth borders, except for kitchen, bathrooms and laundry room, which will be smooth finished.
Interior doors and trim to be painted white.
Interior walls to be painted white with premium quality latex paint.
Approximate 4-1/4” contemporary style baseboards with matching approximate 2-3/4” casing on all ground, main and upper floor windows and doorways (where applicable).
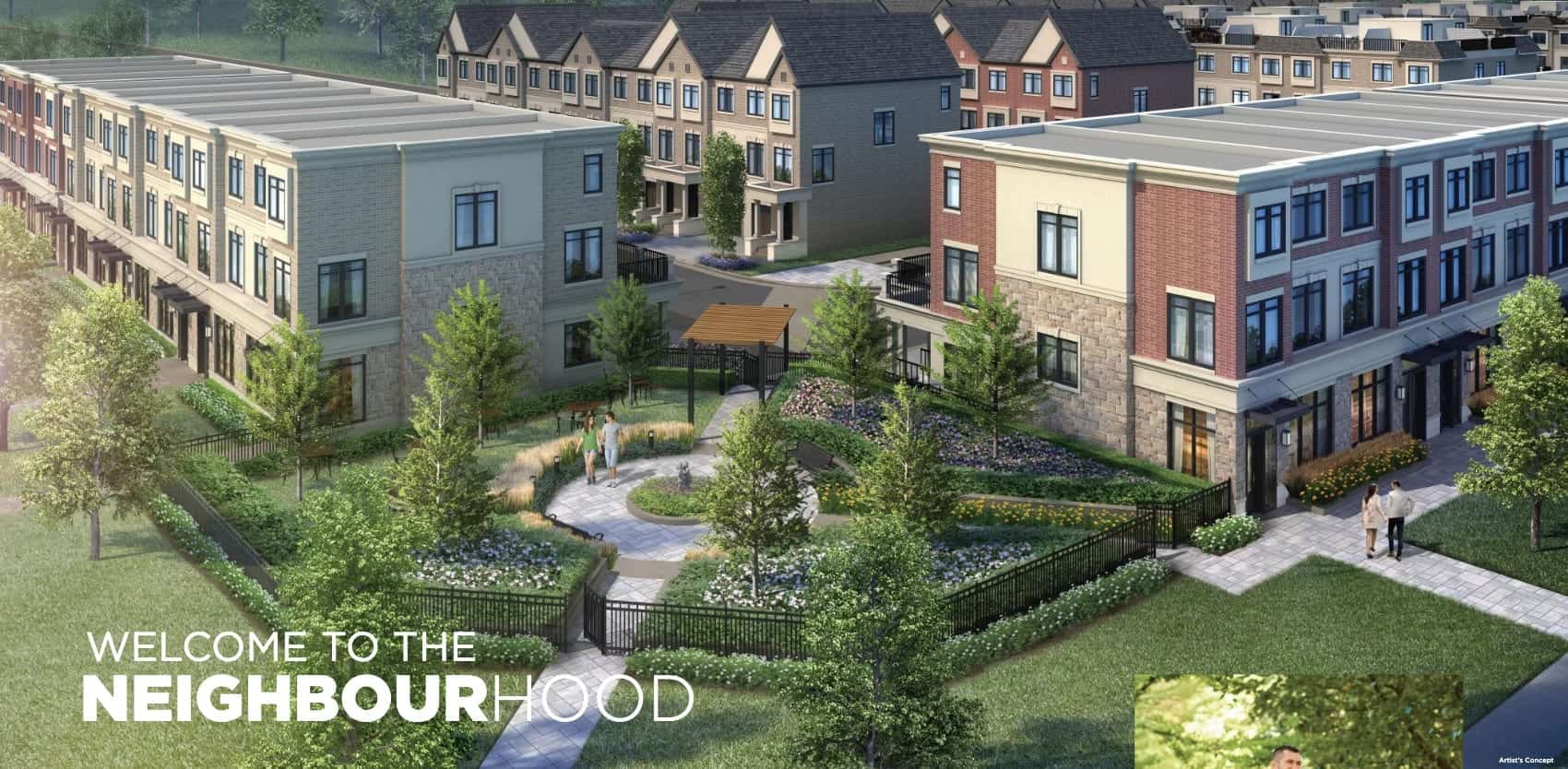
Telecommunications, Electrical And Mechanical Details
Three (3) telephone rough-ins (locations to be determined by Vendor).
Three (3) RGB coaxial cable rough-ins (locations to be determined by Vendor).
100 AMP automatic circuit breakers with heavy duty copper wiring.
White Decora-style light switches, plugs and plates.
Smoke detectors as per Ontario Building Code.
Carbon monoxide detector provided as per Ontario Building Code.
Ceiling mounted electrical light fixtures to be installed in kitchen, ground floor flex space, foyer, garage and all bedrooms (excluding living and dining rooms).
Switch controlled receptacle in living room and capped outlet in dining room (ceiling location to be determined by Vendor).
Ground fault interrupter protection in all bathrooms and powder room.
Electric door chime with doorbell at front entry.
Two (2) electrical outlets in garage, one in ceiling for future door openers and one on wall.
Exterior waterproof electrical outlets, one at front porch and one at rear as per plan.
Heavy-duty wiring and plug receptacle for clothes dryer.
Dryer vent to exterior (location may vary from plan).
Ducting sized for future air conditioning.
Rough-in for central vacuum system (terminated at garage).
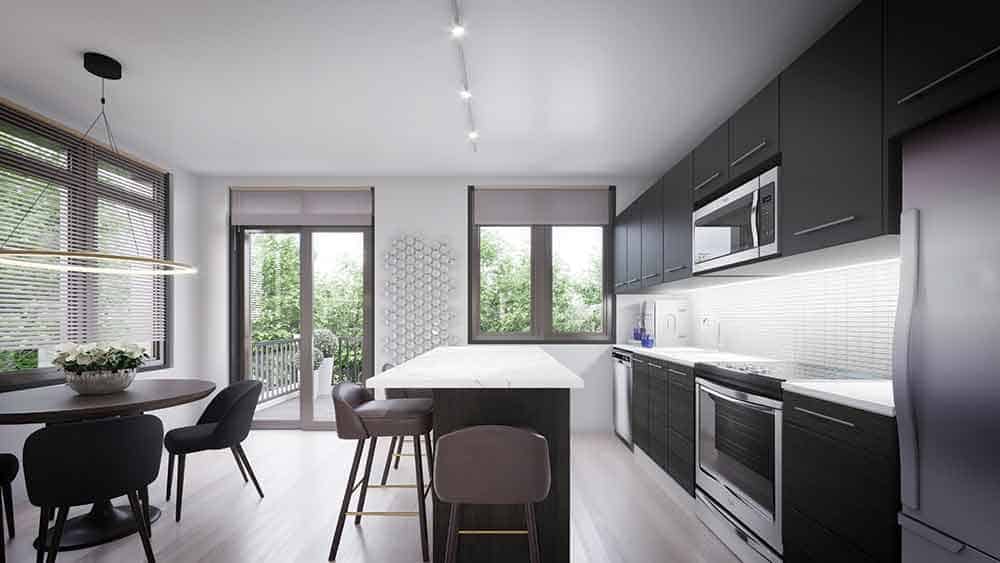
Kitchens
Kitchen cabinetry slab door options with choice of colour (from Vendor’s standard selections).
Choice of quartz countertop (from Vendor’s standard selections).
Stainless steel undermount single bowl kitchen sink.
Single lever contemporary kitchen faucet with integrated pull-down spray.
Kitchen islands, as per plan.
Over the range microwave/hood fan in kitchen ducted to exterior via 6”vent.
Heavy-duty wiring outlet for stove.
Rough-in electrical and plumbing supply for dishwasher.
Four (4) stainless steel appliances in kitchen
White stacked washer and dryer
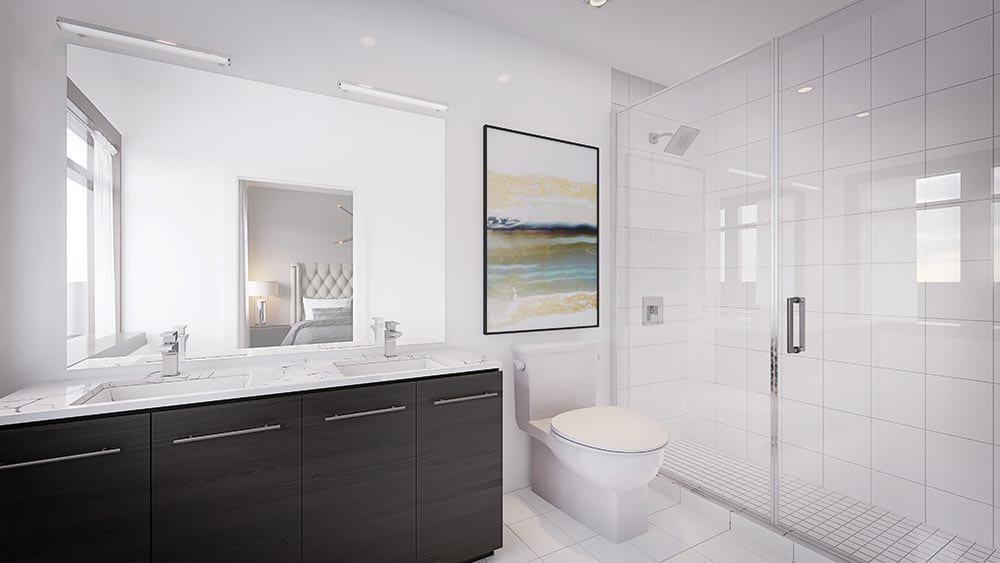
Bathrooms
Choose from contemporary wood laminate bathroom vanity cabinetry with quartz countertops in master bath (from Vendor’s standard selections).
Tub or separate shower, as per plan.
Quality white bathroom plumbing fixtures including sink, tub and toilet.
Separate shower stall and framed glass shower enclosure and door in master bath.
Double sink vanity in master bath with undermount china basins, as per plan.
White vanity cabinetry with laminate countertop and drop in china basin in all bathrooms, excluding master bath and powder room
White pedestal sink in powder room as per plan.
Single lever polished chrome faucet in all bathrooms
Wall sconce lighting in all bathrooms including powder room.
Ceramic wall tiles in all bathtub and shower enclosures up to ceiling
Cement “Wonderboard” on separate shower enclosure walls as per applicable plan.
Pressure balance valve in all bath and shower enclosures.
Shut off valves for all sinks and toilets.
Exhaust fan in all bathrooms vented to exterior.
Privacy locks on all bathroom doors.
Mirrors over all vanities in all bathrooms.
Flooring
Contemporary wide board engineered laminate flooring throughout main floor, including kitchen and breakfast area; and ground floor (excluding tiled areas) as per applicable plan.
Ceramic tile flooring in powder room, all bathrooms, and laundry room from Vendor’s standard samples, as per applicable plan.
Quality 35oz. broadloom in all areas on upper floor (excluding tiled areas) and on stairways between ground and upper floors, from Vendor’s standard samples.
Quality underpad in all broadloom areas.
Energy Star Certified Features
Insulation in full conformity with the Ontario Building Code for conservation of energy.
High efficiency, forced air, direct-vent natural gas furnace complete with electronic ignition.
High efficiency, gas-fired water heater on rental as per lease schedule.
All windows will be energy efficient low-E Argon gas-filled.
Windows and doors sealed with top quality exterior caulking.
Thermostat centrally located on main floor
About the Developer
The Norstar Group of Companies
The Norstar Group of Companies is a dynamic and multi-faceted residential, commercial, retail and industrial real estate developer and construction group with operations across Canada and the United States. Norstar brings industry-leading expertise and innovation in the areas of land assembly and development, planning, revitalization and property management.
Combining 50 years of corporate, construction and project management experience, Norstar has an extensive portfolio of commercial and industrial property holdings as well as numerous sites earmarked for future residential and mixed use projects. Norstar has been honoured with prestigious awards for its exceptional design and construction quality across Canada and the U.S.
Baker Hill Towns Frequently Asked Questions
How do I reserve a unit in this project?
After you review the floor plans and prices, if you know what suites you are interested in, you may reserve a suite online using our online reservation worksheet form at https://truecondos.com/worksheet.
Does filling out the worksheet form mean I’m committing to buy a suite?
No it is not a formal commitment, it is an expression of interest and the first step you must take if you are thinking about getting a unit in this project.
What does it mean that Andrew la Fleur is a “Platinum Agent”?
Platinum agents are the top selling agents who get preferred status with developers and first access to new projects before regular agents and the public.
Andrew la Fleur has been a top-selling pre-construction agent since 2007, and during this time he has achieved platinum status with many of the top builders and sales companies in the Greater Toronto Area.
For more information on about Platinum agents see this article: https://truecondos.com/5-things-to-know-about-buying-a-condo-with-a-platinum-vip-realtor-real-estate-agent/
How does it benefit me as a buyer to work with Andrew la Fleur as my Platinum Agent?
Working with me as your Platinum agent gives you several benefits
- You get the highest level of access in the building
- You pay the lowest possible price for the unit (prices are typically increased significantly after the Platinum sales event)
- The best possible incentives
- I do not represent the builder. I represent you. You benefit from my expertise of being a top selling pre-construction agent and investor myself since 2007.
- Access to my personal network of mortgage brokers, lawyers, property management, HST rebate services, handymen and much more.
- My services to you as a buyer are free
Do I get a cooling off period? What is it for?
Yes, after you sign the contract to purchase a suite you will have a standard 10-day cooling off period. It’s 10 calendar days, not business days from the time you sign.
The 10 days are primarily for 2 things: 1) to have a lawyer review your contract with you if you wish and 2) to get a mortgage pre-approval letter
Do I need to have a lawyer?
You don’t need to have a lawyer at the moment that you sign the agreement, however I always recommend that you have a qualified lawyer review your agreement of purchase and sale after you sign and during your 10-day cooling off period.
Not sure who to talk to? Don’t worry – getting a lawyer is something I can help you with. Contact me for more details.
Do I need to have a mortgage pre-approval to buy?
95% of all builders will require you to provide them with proof of financing capability in order to purchase. This is not required before you sign a contract, but it is usually required within 60 days of signing.
Not sure where to begin? Don’t worry – getting a mortgage pre-approval is something that I can help you with. Contact me for more details.
Do the prices include HST?
If you are purchasing for yourself and plan to move in, then yes, prices include the HST and there is nothing you will have to pay at final closing.
If you are purchasing as an investment rental property, then you will have to pay approximately 7.8% of the purchase price as HST on final closing.
This money is remitted to the CRA and as an investor renting out your property you can apply to the CRA immediately to get this money back. It usually takes about 1 month to get your rebate back.
For more information on the HST, see here:
https://truecondos.com/tag/hst-rebates/
Contact me for more details.
What are my closing costs on a pre-construction condo?
Closing costs on a pre-construction condo will vary greatly depending on the actual purchase price of the unit you are buying, but it also depends on the builder, the city that you are buying in, and the type of unit that you are buying.
Roughly speaking in Toronto you can expect to pay approximately 3-5% of the purchase price in closing costs when purchasing a brand new condo.
Check out this article for more info on closing costs:
Contact me for more details
Are there any ‘hidden’ costs when buying a pre-construction condo?
No, there are no hidden fees when buying pre-construction condos because all fees must be disclosed in the agreement of purchase and sale. All purchasers have 10 days to review the agreement and have a lawyer advise them on the exact closing cost amounts. If you need a lawyer to help you we can suggest to you to several expert law firms that will review your agreement in detail.
Is it possible to assign my condo? How much is the assignment fee?
Most condo builders do allow you to sell your unit before the building is complete. This projcess is called selling by “assignment”.
There is usually an assignment fee and a legal fee associated with selling. Costs can range from $1000-7000. Contact me for more details.

