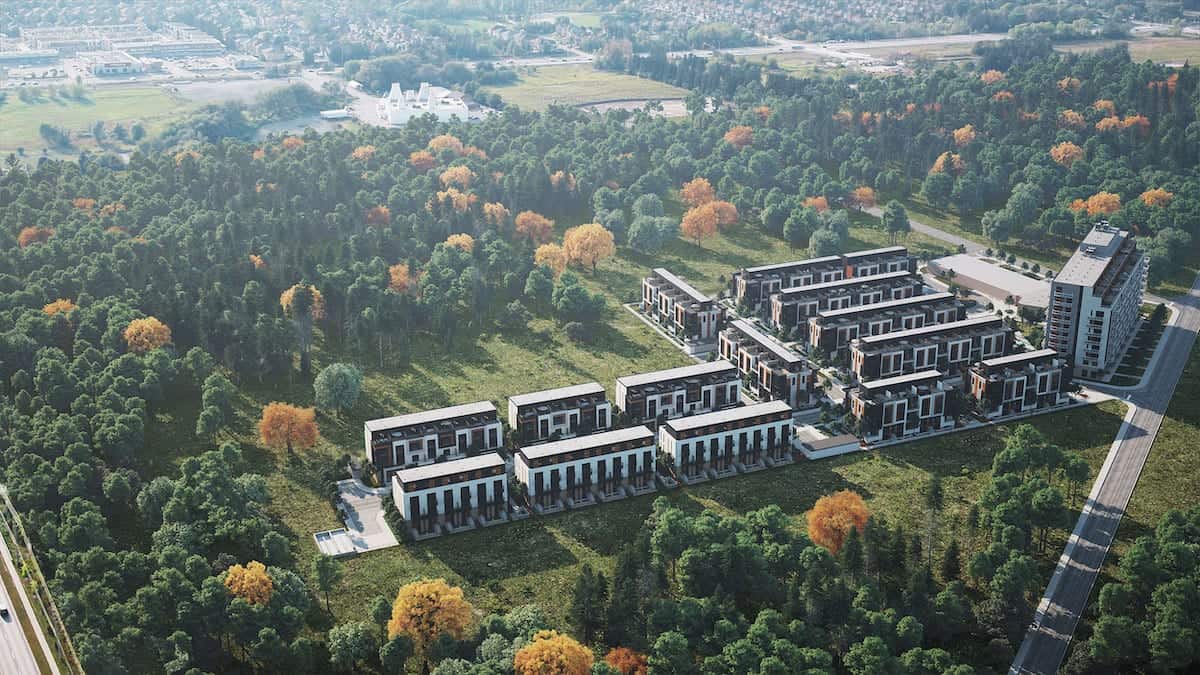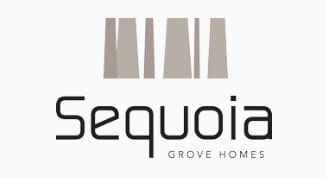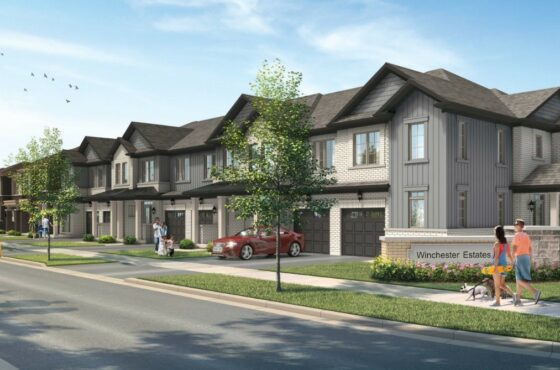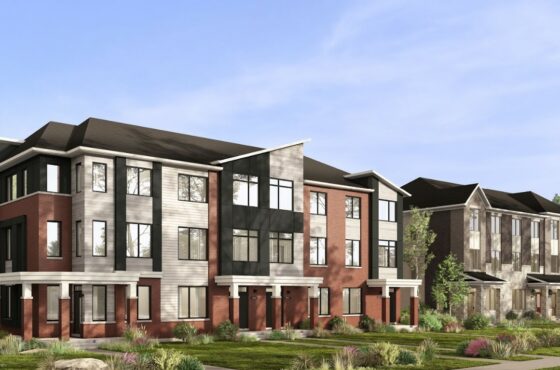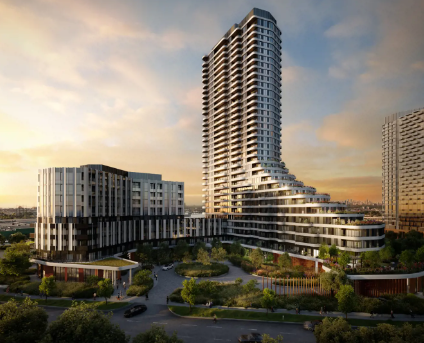Elgin East Condos Phase 2
Elgin East Condos Phase 2 is a pre-construction condo and townhouse project by Sequoia Grove Homes at 1000 Elgin Mills Road East in Richmond Hill, ON.
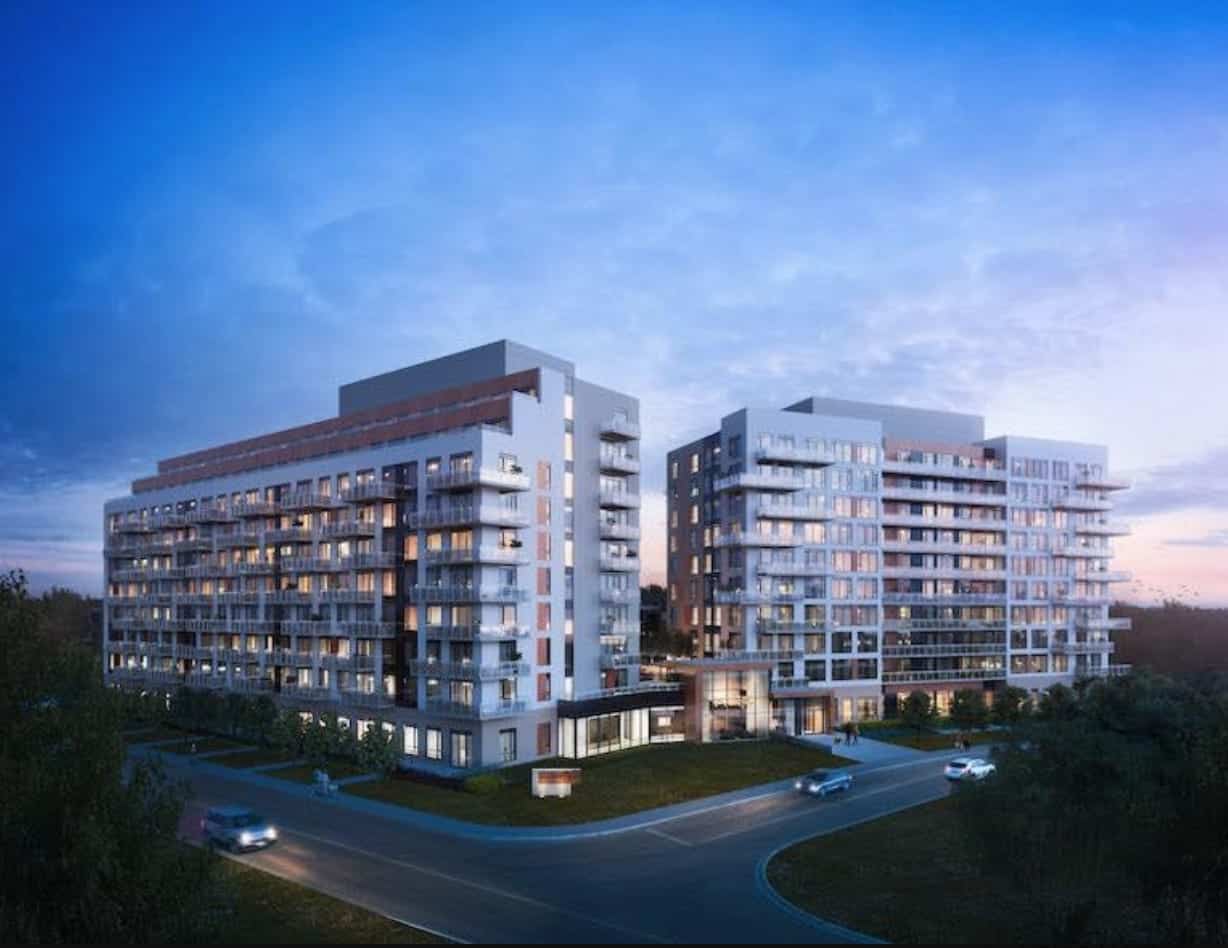
About Elgin East Condos Phase 2
Urban Attitude
Welcome to a sophisticated, contemporary address. Elgin East Condos Phase 2’s two midrise buildings are linked by an elegant, cosmopolitan one-storey lobby and amenity space with upper level outdoor terrace, accessed via a porte cochere drive and drop-off area. A modern, stepped design highlights the buildings’ facade, a symphonic composition of natural brick, precast panels and luminescent glass. Generous balconies and terraces lend definition to the frontage while offering a seamless transition between indoors and outdoors.
Boutique Luxury
Welcome to upscale Townhome living with a difference at Elgin East Condos Phase 2. Each boutique Townhome comes with its own private front door accessed from the street. Choose from a variety of two-storey or single-level designs, with flexible floorplans that accommodate your changing needs.
Luxury Living
Elgin East Condos Phase 2 is the prestige of an iconic Bayview setting. The luxury of contemporary design and detail. The passion and commitment of a trustworthy developer. It all comes together at Elgin East Condos Phase 2. An exclusive collection of boutique Townhomes and Condominiums in a prime location.
Elgin East Phase 2 Condos Details
| Developer | Sequoia Grove Homes |
| Address | 1000 Elgin Mill Road East, Richmond Hill |
| Neighbourhood | Richmond Hill |
| Number of Storeys | TBA |
| Number of Units | TBA |
| Occupancy Date | April 2022 |
| Maintenance Fees | $0.56 per sq/ft |
| Priced From | $432,900 to over $633,900 |
Elgin East Condos Phase 2 Location
Connected Living at Bayview
With a picturesque setting in Richmond Hill and all the conveniences of an urban lifestyle, Elgin East Condos Phase 2 is the perfect community for your family to live, play, shop, learn, connect and grow.
A wealth of fine shopping and dining options are available along the Bayview and Yonge corridor. Richmond Hill GO station is just moments away and Highway 404 is also nearby. Get up close and personal with nature at nearby parks such as Headwaters Community Park, Leno Park, Newberry Park and Crosby Park.
Open Green Space
Richmond Green Sports Centre and Park is a 26,000 sq. ft. recreation facility for the area, with soccer, baseball, ice rinks, lawn bowling, picnic areas and more. Schools in the area include Holy Trinity School, Beverley Acres Public School, Crosby Heights Public School and Jean Vanier Catholic High School. From golf courses and nature trails to sports fields, libraries and community centres, your family has everything they need to live life to the fullest.
Elgin East Condos Phase 2 Amenities
Stylish Amenities
The sophisticated ambience is carried over into the state-of-the-art Fitness Centre and adjoining Yoga Studio, where you can exercise on the latest equipment or centre mind and body in a serene environment at Elgin East Condos Phase 2.
When it’s time to celebrate, the Party Room with catering kitchen invites you and your guests to make memories that last a lifetime. In warmer weather, the Outdoor BBQ Lounge is the perfect venue for hosting parties. Recreational choices abound with the Hobby Room, Games Room, Music Room and Piano Lounge.
A professional Business Center is available for executive meetings. Make movie nights special in the sophisticated Theatre Room, with its big screen and surround sound. And finally, for your furry four-legged friends, there’s a Pet Wash Station too. With a fabulous array of business, social and leisure amenities, life is good at Elgin East.
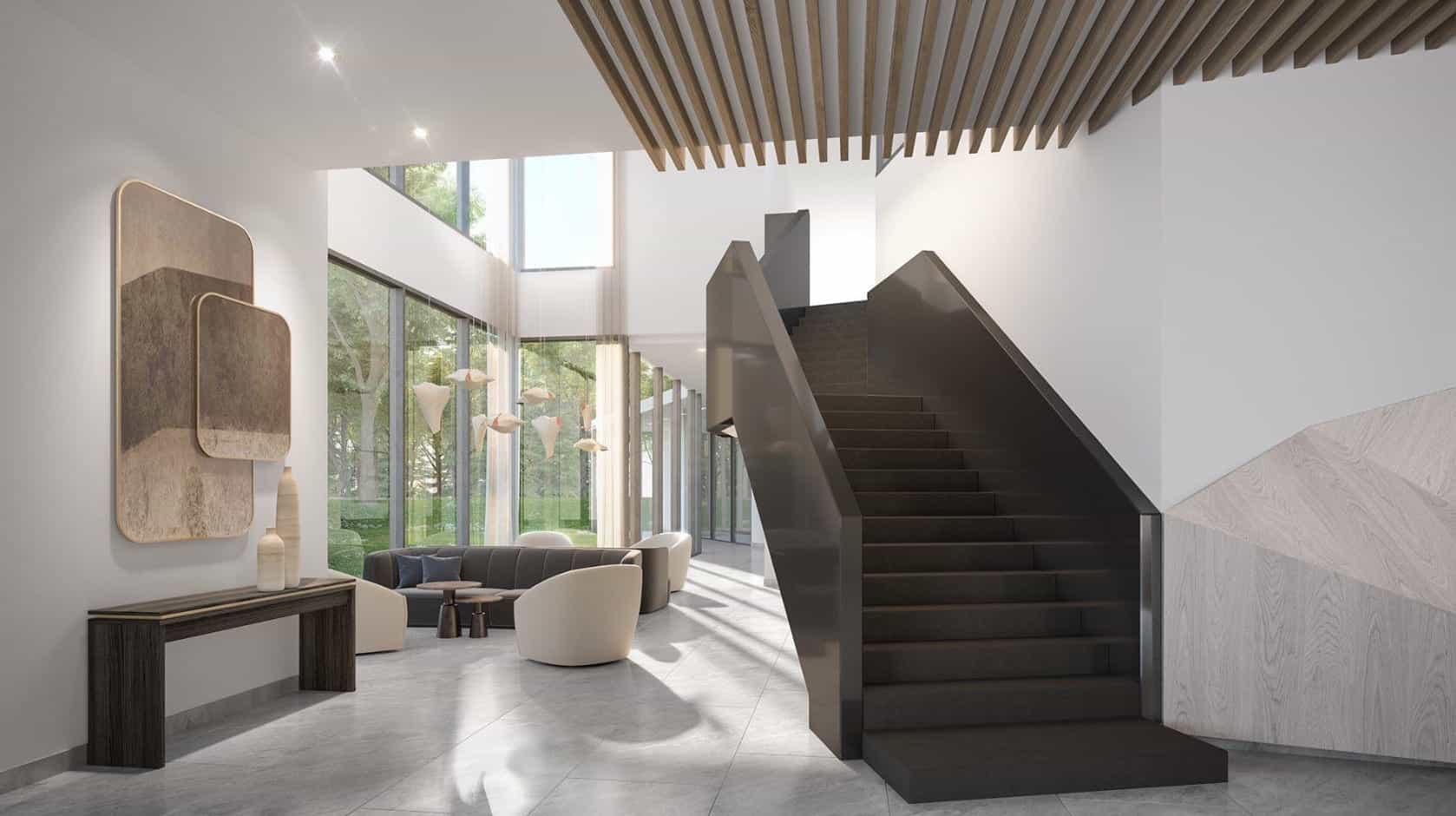

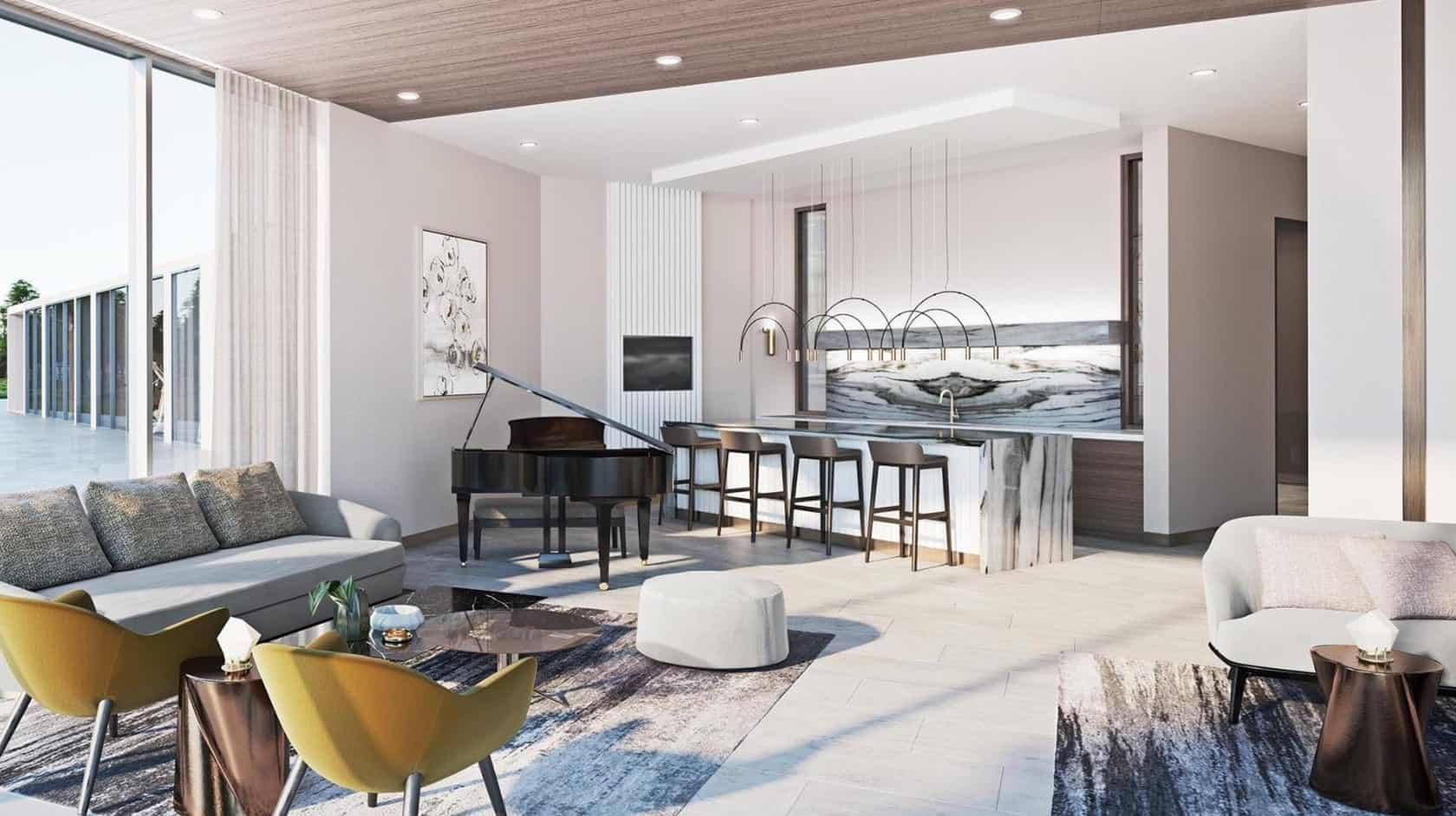
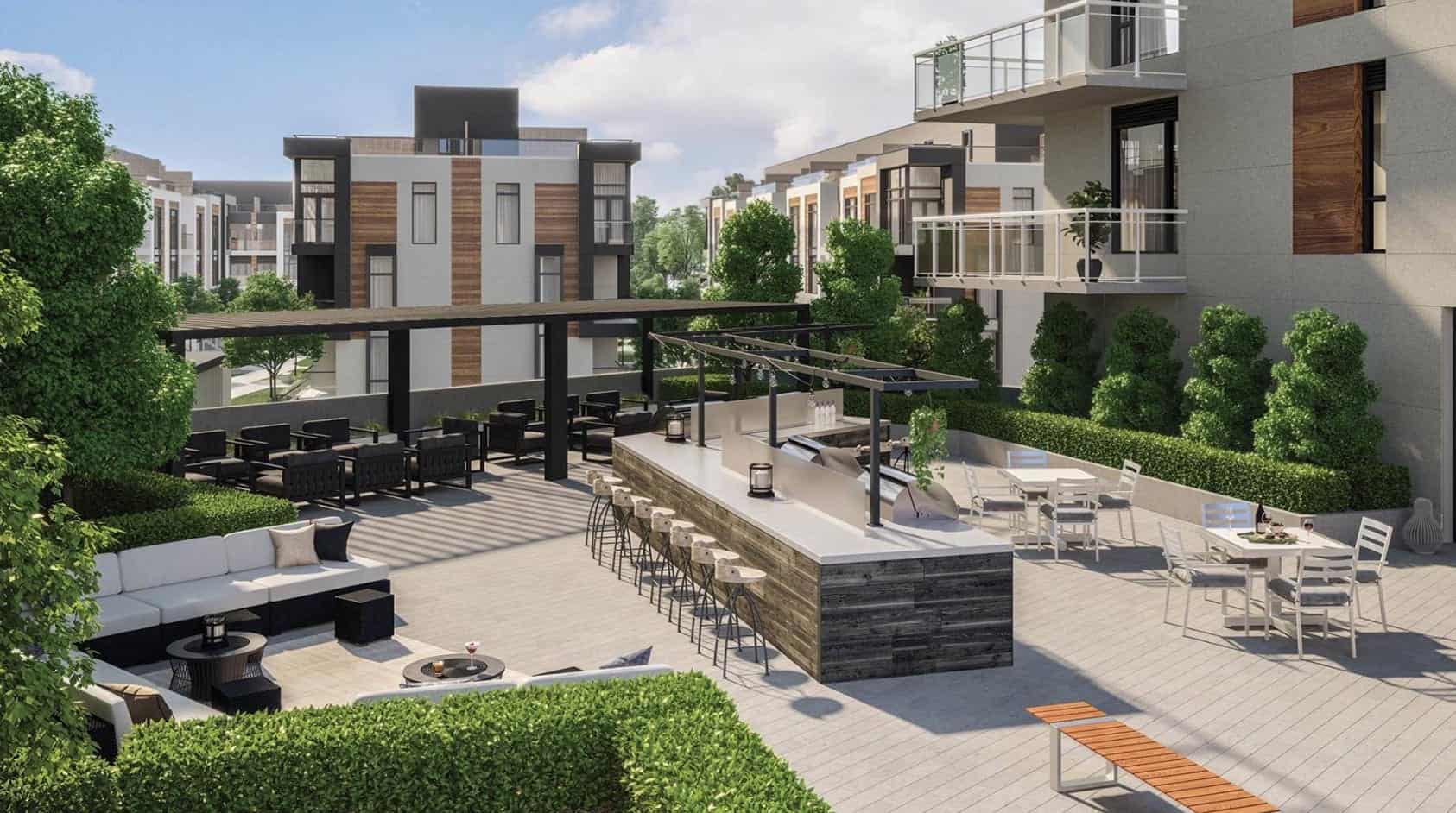
Elgin East Condos Phase 2 Features and Finishes
Modern, elegant, chic. Interiors at Elgin East Condos Phase 2 are curated to provide contemporary luxury. The kitchen is a statement of European-inspired design with stone countertops, custom island, fine-crafted cabinetry and seamless integrated appliances. Living areas are bright and spacious, with expansive windows, engineered wood flooring, ample closet storage space and more.
Every inch of space is meticulously detailed and crafted to provide a premium living experience. The ensuite comes with sleek wall and floor tiles, stylish custom vanity and designer fixtures.
Penthouse Living
Discover spacious suites featuring generous terraces with unobstructed views. The 9th floor penthouse suites’ modern kitchens are open to the living room and perfect for entertaining friends and family.
BOUTIQUE TOWNS MODERN MASTER ENSUITE
– Designer selected plumbing fixtures & cabinetry
– Undermount sink with quartz countertop, as per builder’s sample
– Exterior vented exhaust fan
– Frameless glass shower doors, as per plan
– Custom designed vanity with mirror
– Contemporary water saving toilet
– Entry privacy lock
IMPRESSIVE SECOND BATHROOM / POWDER ROOM
– Soaker tub with glass shower enclosure, as per plan
– Designer selected plumbing fixtures & cabinetry
– Contemporary water saving toilet
– Entry privacy lock
– Pressure valve for tub and shower
– Undermount sink with Quartz Countertop
SUITE FINISHES
– 10 ft ceilings on main fl oor (Kitchen, Living Room, Dining Room) Approx. 9 ft ceilings in all other areas
– 8 ft interior doors where ceilings are 10 ft, 7 ft interior doors where ceilings
are 9 ft. with contemporary baseboards throughout
– Smooth ceilings throughout
– Architectural entry door w/ hardware and security viewer
– Individual HVAC system including A/C
– Engineered wood fl ooring throughout (excluding bathroom & Laundry)
– In suite smoke detector
– Interior walls painted with off white
– Rooftop Terrace as per plan
– Standard 12 X 24 tile, as per builder’s standard sample
– Outdoor Gas line for BBQ hookup available as per plan
GOURMET-INSPIRED KITCHEN
– Modern, seamless kitchens with finished interior cabinetry
– Built-in, integrated appliances, connected and ready for use
– Open concept kitchens with islands, as per plan
– Quartz countertops, as per builders standard sample
– Designer selected backsplash as per builder’s standard sample
– Stainless steel under mount sink with single lever faucet and pull-down sprayer
– Ceiling mounted light fixture
– Under-cabinet LED lighting
ELECTRICAL FEATURES
– Ceiling mounted light fi xture in dining room & bedrooms
– Ceiling mounted light fixture in kitchen
– Lighting fixtures in bathrooms
– Lighting fixture in hallway
– 100 amp Service panel with circuit breaker
– Suites pre wired for cable tv and telephone
– In suite programmable thermostat
– In suite smoke detector
SECURITY FEATURES
– Closed circuit camera monitoring at garage entry ramp for visitor parking
CONVENIENT IN-SUITE LAUNDRY
– Stacked front loading washer & dryer
– Ceramic flooring, as per builder’s standard sample
URBAN CONDOS INTERIOR SUITE FINISHES
– Approx. 9 ft ceilings
– 7 ft interior doors with contemporary baseboards throughout
– Smooth ceilings throughout
– Solid core entry door w/ hardware and security viewer
– Individually controlled HVAC heating and cooling system
– Engineered wood flooring throughout (excluding bathroom & laundry)
– In suite smoke detector
– Interior walls painted off white
– Standard 12 x 24 tile
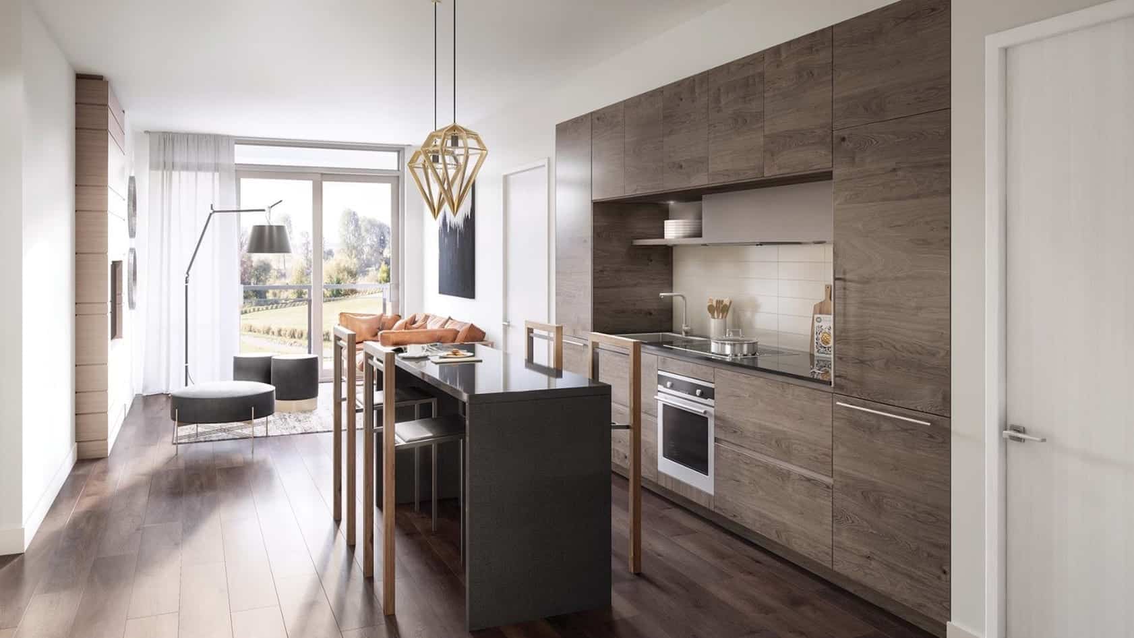
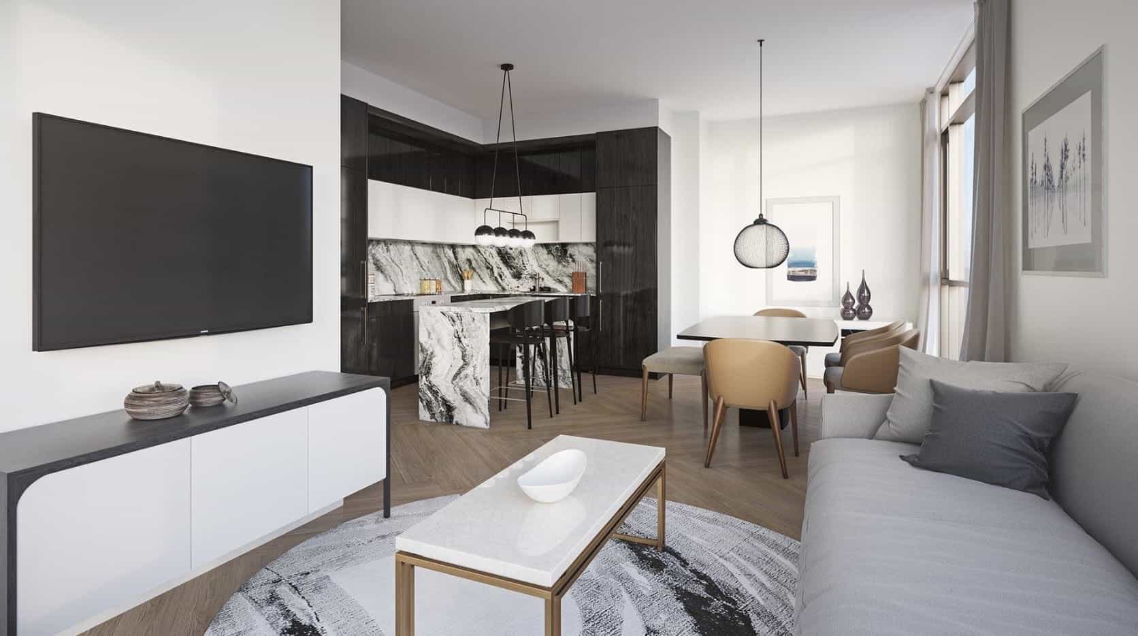
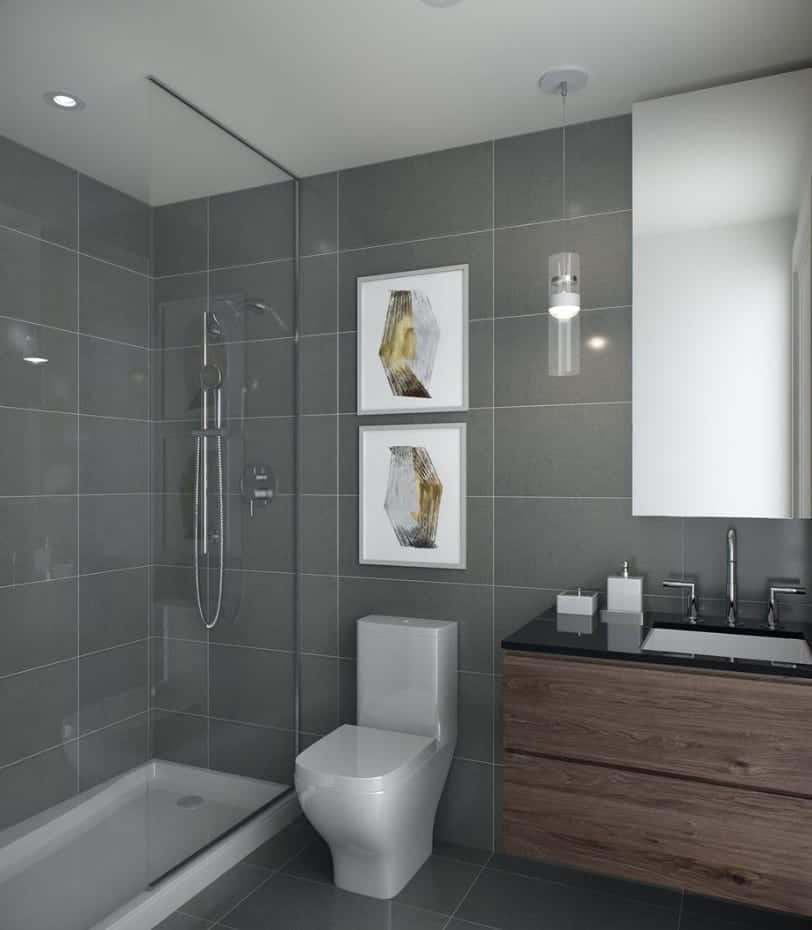
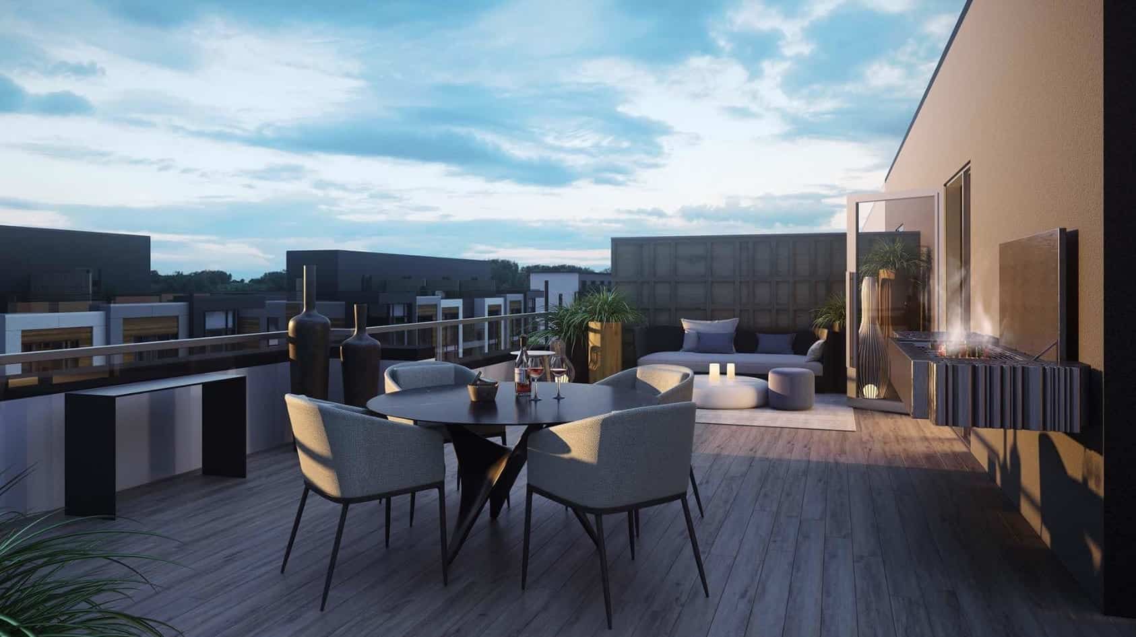
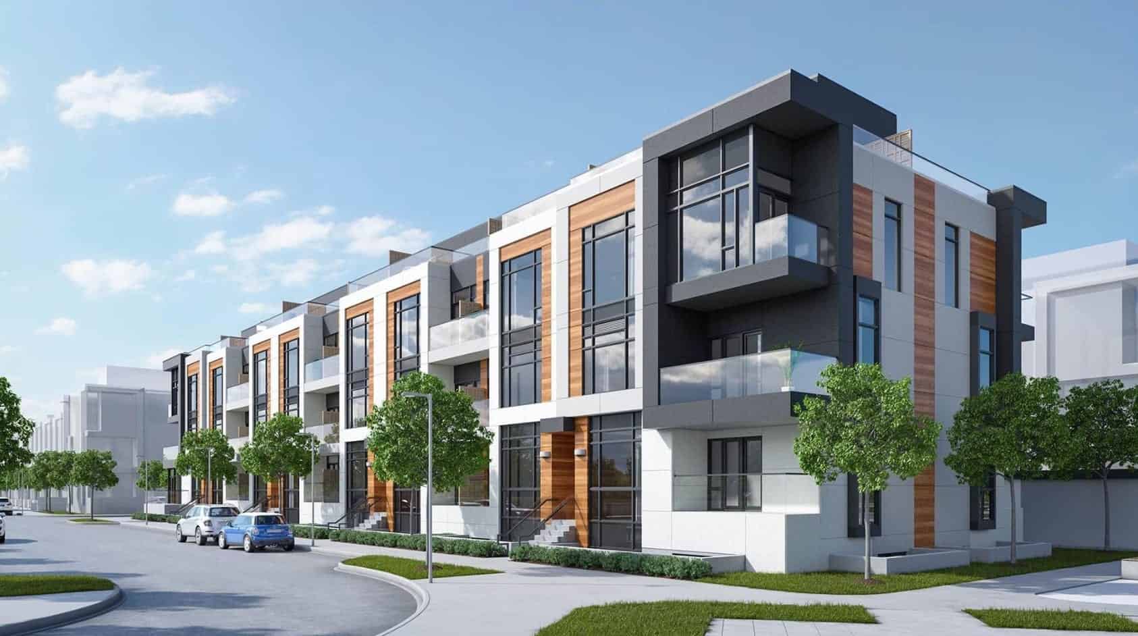
About the Developer
SEQUOIA GROVE HOMES
There are few things in nature as awe-inspiring as the Sequoia tree. Beautiful, majestic, and timeless, it is a symbol of everlasting endurance.
It is also the inspiration behind Sequoia Grove Homes, a boutique Land Development and Home Building Company that has been planning signature urban communities across the GTA for well over 18 years. Sequoia liaises with best-in-class partners to design and deliver functional and stylish spaces that are well tailored for today’s lifestyles.
From uncompromising craftsmanship and attention to detail, to the use of quality materials and brand name finishes, Sequoia Grove Homes provides homebuyers with a first rate experience throughout the construction process, right up until the moment they step into their brand new Sequoia home.
Elgin East Phase 2 Condos Frequently Asked Questions
How do I reserve a unit in this project?
After you review the floor plans and prices, if you know what suites you are interested in, you may reserve a suite online using our online reservation worksheet form at https://truecondos.com/worksheet.
Does filling out the worksheet form mean I’m committing to buy a suite?
No it is not a formal commitment, it is an expression of interest and the first step you must take if you are thinking about getting a unit in this project.
What does it mean that Andrew la Fleur is a “Platinum Agent”?
Platinum agents are the top selling agents who get preferred status with developers and first access to new projects before regular agents and the public.
Andrew la Fleur has been a top-selling pre-construction agent since 2007, and during this time he has achieved platinum status with many of the top builders and sales companies in the Greater Toronto Area.
For more information on about Platinum agents see this article: https://truecondos.com/5-things-to-know-about-buying-a-condo-with-a-platinum-vip-realtor-real-estate-agent/
How does it benefit me as a buyer to work with Andrew la Fleur as my Platinum Agent?
Working with me as your Platinum agent gives you several benefits
- You get the highest level of access in the building
- You pay the lowest possible price for the unit (prices are typically increased significantly after the Platinum sales event)
- The best possible incentives
- I do not represent the builder. I represent you. You benefit from my expertise of being a top selling pre-construction agent and investor myself since 2007.
- Access to my personal network of mortgage brokers, lawyers, property management, HST rebate services, handymen and much more.
- My services to you as a buyer are free
Do I get a cooling off period? What is it for?
Yes, after you sign the contract to purchase a suite you will have a standard 10-day cooling off period. It’s 10 calendar days, not business days from the time you sign.
The 10 days are primarily for 2 things: 1) to have a lawyer review your contract with you if you wish and 2) to get a mortgage pre-approval letter
Do I need to have a lawyer?
You don’t need to have a lawyer at the moment that you sign the agreement, however I always recommend that you have a qualified lawyer review your agreement of purchase and sale after you sign and during your 10-day cooling off period.
Not sure who to talk to? Don’t worry – getting a lawyer is something I can help you with. Contact me for more details.
Do I need to have a mortgage pre-approval to buy?
95% of all builders will require you to provide them with proof of financing capability in order to purchase. This is not required before you sign a contract, but it is usually required within 60 days of signing.
Not sure where to begin? Don’t worry – getting a mortgage pre-approval is something that I can help you with. Contact me for more details.
Do the prices include HST?
If you are purchasing for yourself and plan to move in, then yes, prices include the HST and there is nothing you will have to pay at final closing.
If you are purchasing as an investment rental property, then you will have to pay approximately 7.8% of the purchase price as HST on final closing.
This money is remitted to the CRA and as an investor renting out your property you can apply to the CRA immediately to get this money back. It usually takes about 1 month to get your rebate back.
For more information on the HST, see here:
https://truecondos.com/tag/hst-rebates/
Contact me for more details.
What are my closing costs on a pre-construction condo?
Closing costs on a pre-construction condo will vary greatly depending on the actual purchase price of the unit you are buying, but it also depends on the builder, the city that you are buying in, and the type of unit that you are buying.
Roughly speaking in Toronto you can expect to pay approximately 3-5% of the purchase price in closing costs when purchasing a brand new condo.
Check out this article for more info on closing costs:
Contact me for more details
Are there any ‘hidden’ costs when buying a pre-construction condo?
No, there are no hidden fees when buying pre-construction condos because all fees must be disclosed in the agreement of purchase and sale. All purchasers have 10 days to review the agreement and have a lawyer advise them on the exact closing cost amounts. If you need a lawyer to help you we can suggest to you to several expert law firms that will review your agreement in detail.
Is it possible to assign my condo? How much is the assignment fee?
Most condo builders do allow you to sell your unit before the building is complete. This projcess is called selling by “assignment”.
There is usually an assignment fee and a legal fee associated with selling. Costs can range from $1000-7000. Contact me for more details.

