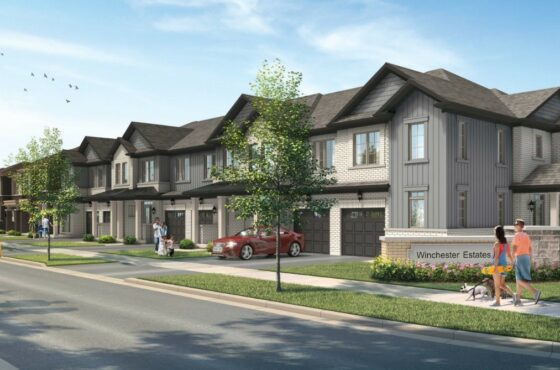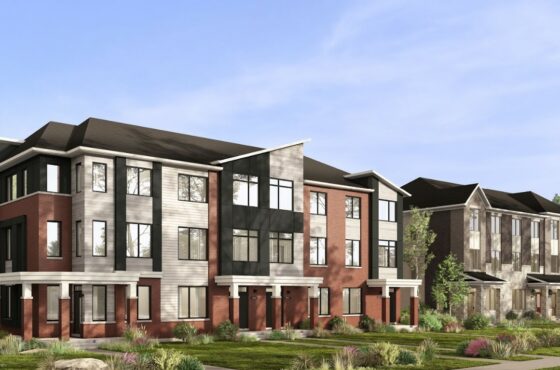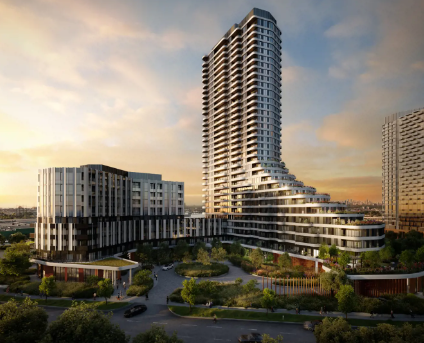Empire Maverick Condos
Empire Maverick Condos is a new condo in Toronto developed by Empire Communities currently in pre-construction at 333 King Street West, Toronto, ON.
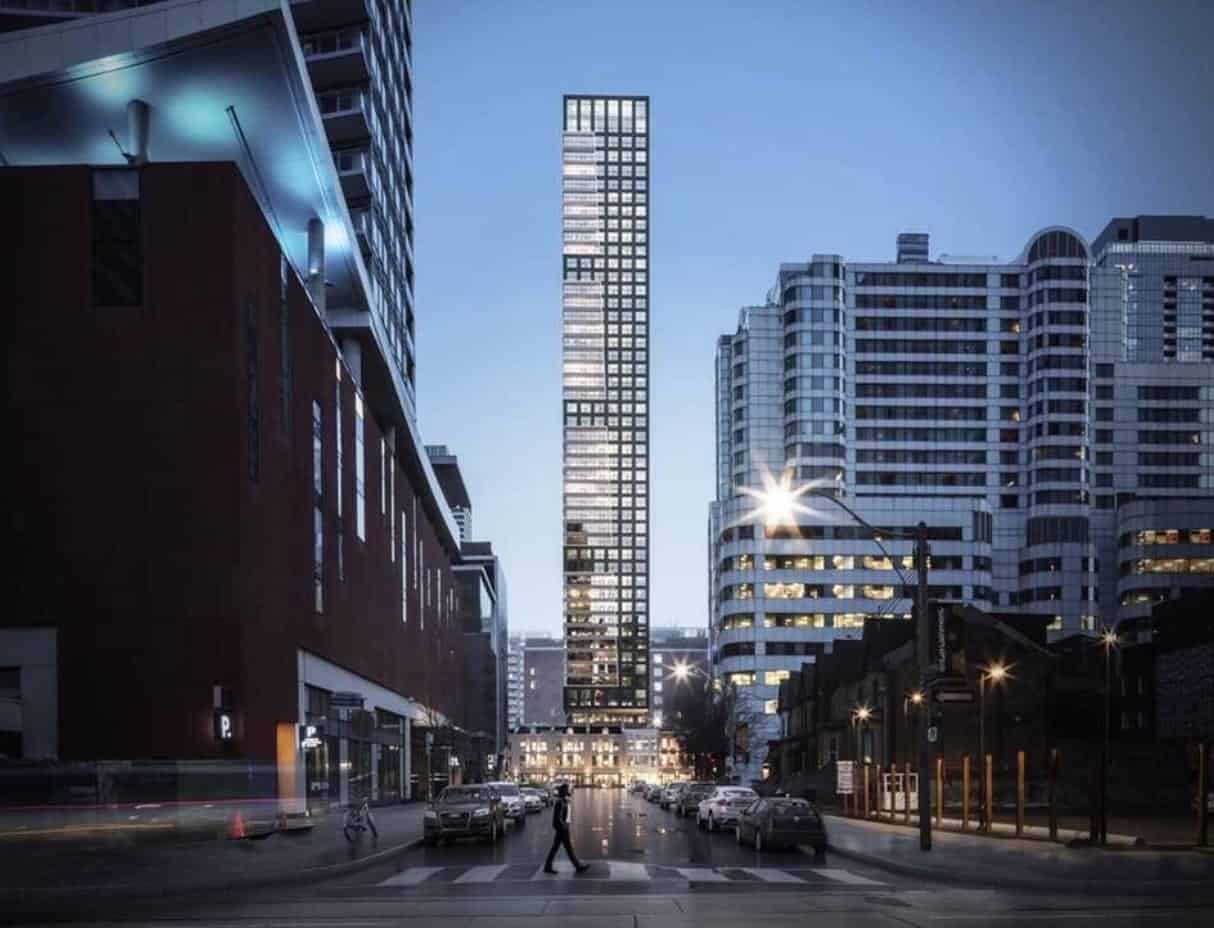
About Empire Maverick Condos
Empire’s newest downtown condo development promises to be as stylish as its address. Empire Maverick will be home to the Torontonian who has their finger on the pulse of the city’s best restaurants, bars and social hotspots. Always on the guest list, their life happens around a 5-block radius, with this coveted King Street address at its core. Welcome to Empire Maverick.
Empire Maverick Condos Details
| Developer | Empire Communities |
| Address | 327 King Street West, Toronto, ON |
| Neighbourhood | Entertainment District |
| Number of Storeys | 49 |
| Number of Units | 310 |
| Occupancy Date | March 15, 2022 |
| Maintenance Fees | $0.82 per sq/ft |
| Priced From | $608,990 |
Empire Maverick Condos Location
MAVERICKS ARE ON KING FOR A REASON
King Street West is Toronto’s pulse. From the longstanding restaurants and bars to the poetic shows of Toronto’s theatres, King West has long been a magnet for nightlife, foodies and entertainment.
PICK YOUR POISON
Synonymous with Toronto nightlife, the King West strip is where you’ll find some of the best bars and cocktail spots in the city.
NEVER A DULL MOMENT
With some of the city’s biggest sports, live music and theatre events happening right around the corner, Maverick residents will never miss a beat when it comes to the hottest tickets in Toronto.
CONNECTED TO ALL
Living on one of the most connected streets in the downtown core means you’ll never be far from where you need to be, whether it’s by Uber, streetcar or subway.
WHERE MAVERICKS EAT
Some of the most noteworthy chefs and restaurants call King West home, and for good reason. You’ll never tire of exploring the world-class cuisine and foodie scene constantly growing in the neighbourhood.
SELF-CARE IS NON-NEGOTIABLE
Strong body, sharp mind is a Maverick’s mantra. When they’re not taking advantage of in-house amenities, Mavericks can use all King Street has to offer in self care, health and wellness.
EVEN MAVERICKS NEED TO ESCAPE
When the urban realm overtakes them, Mavericks use the tranquility of Toronto’s waterfront and Parks & Trail network to re-center before their next adventure.
Empire Maverick Condos Amenities
WORK HARD
WiFi supported shared workspace will accommodate those who reject the 9 to 5 grind to pursue their entrepreneurial passions.
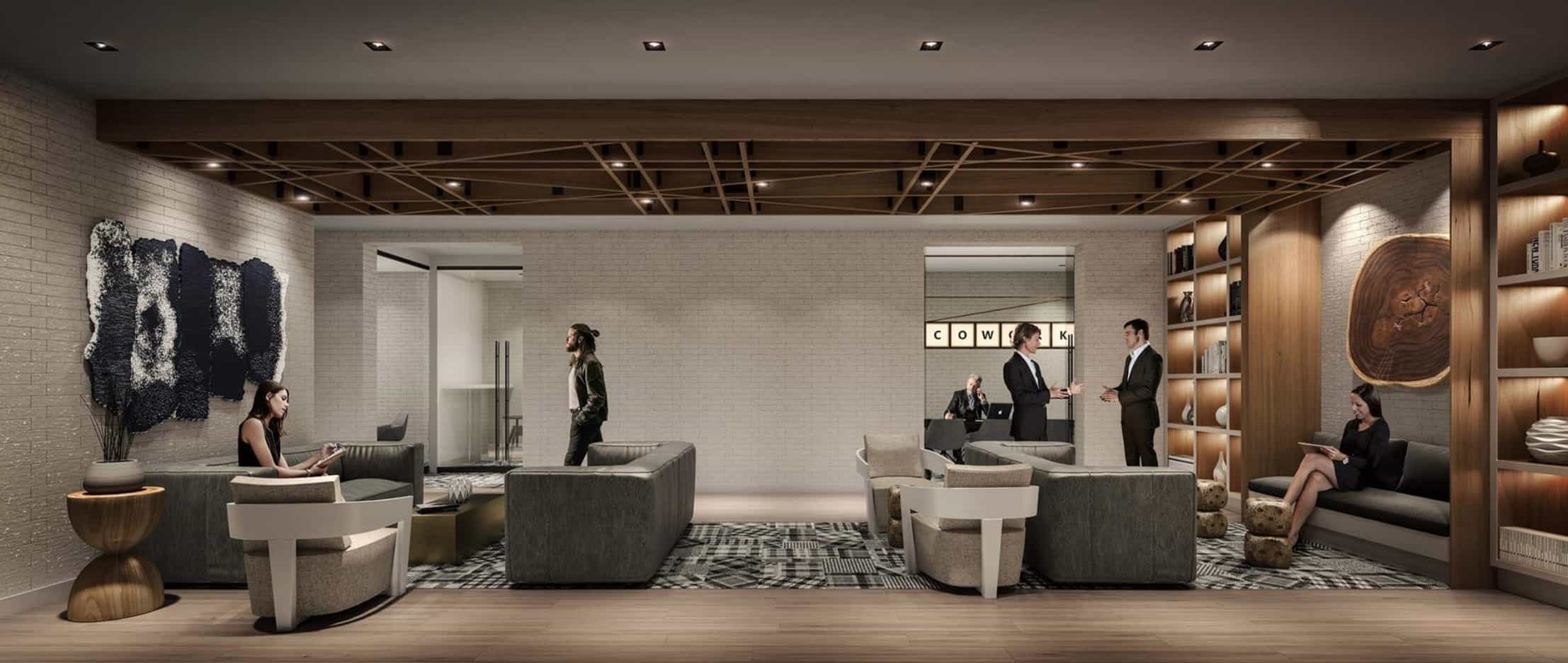
PLAY HARDER
Spend more time al fresco in the outdoor lounge outfitted with landscaping and intimate seating meant to spark conversation and set the scene for any occasion.
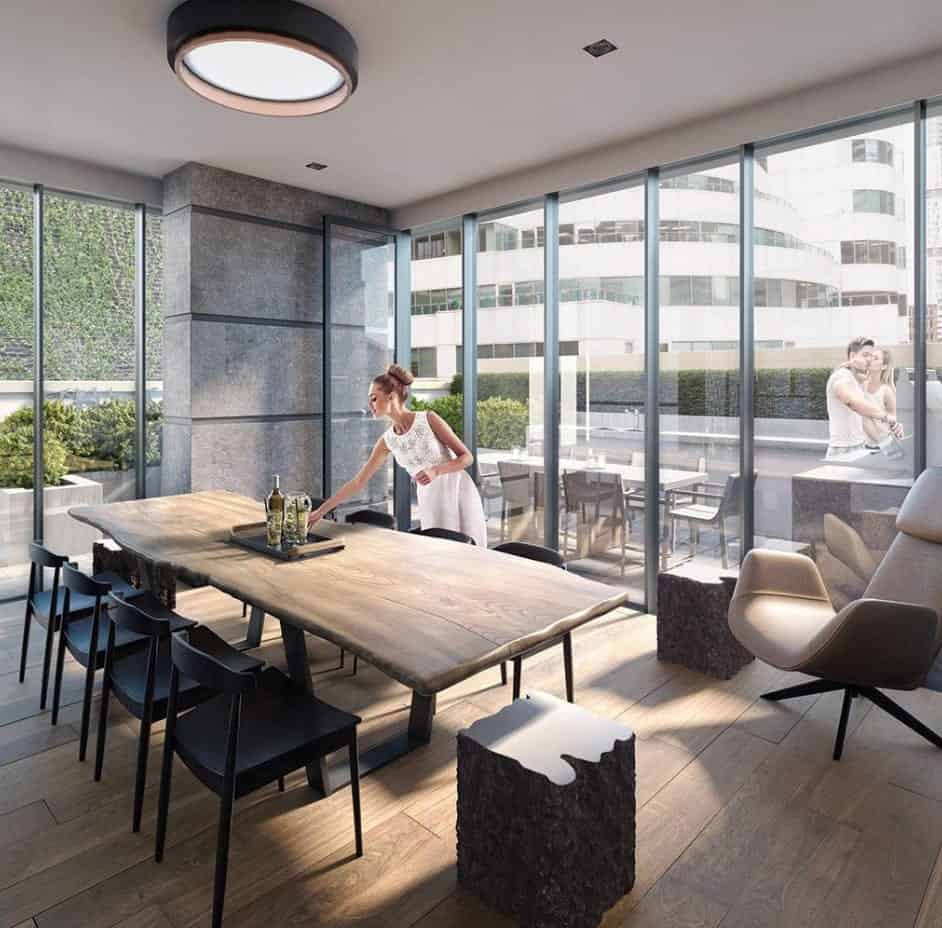
STRONG BODY, SHARP MIND
Perfect your downward dog, and hit a new personal best at the on-site fitness centre equipped with TRX System and a personal trainer consultation area to keep you in peak physical performance.
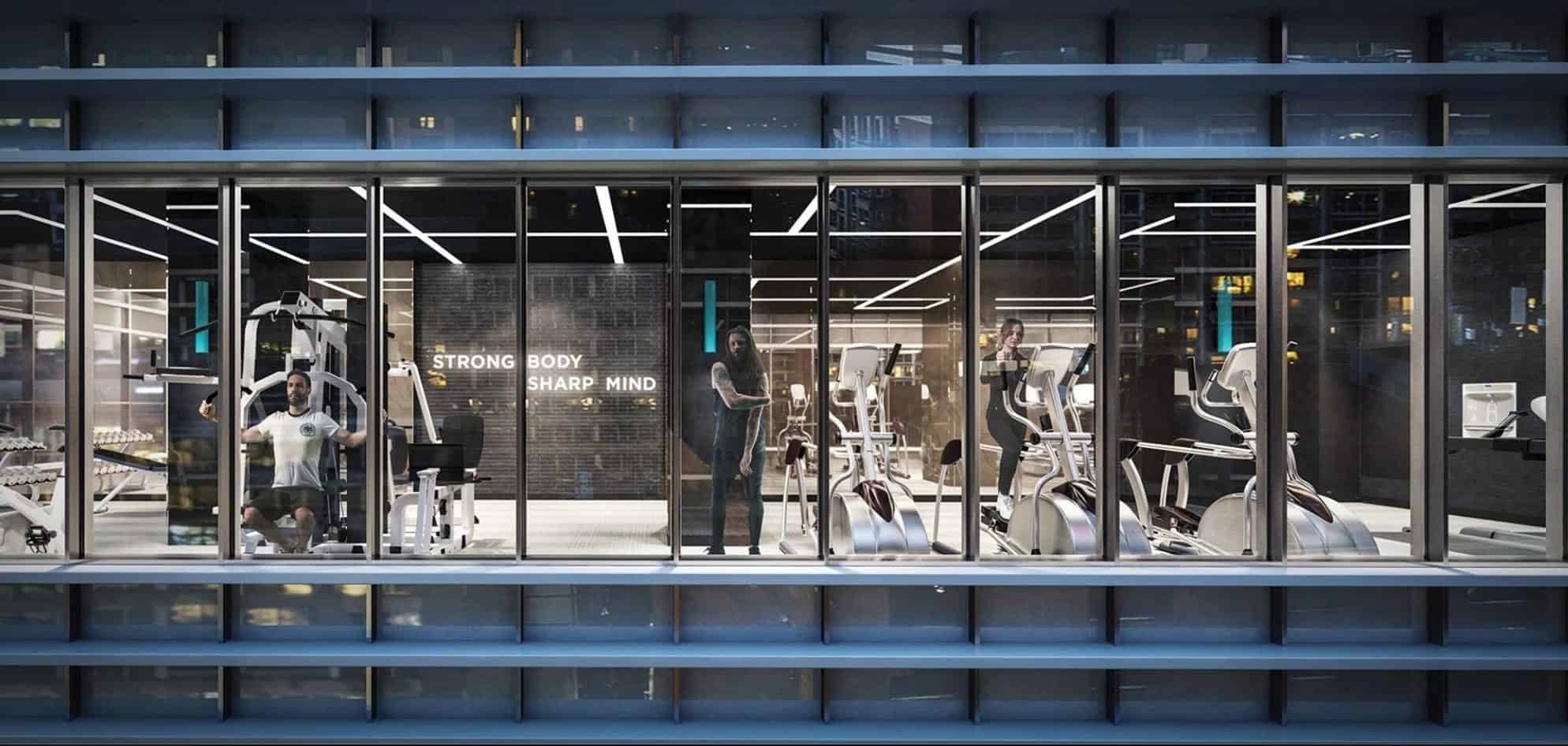
GET GLAM
This bookable beauty room will keep the Maverick residents event-ready for galas, red carpets and nights on the town.
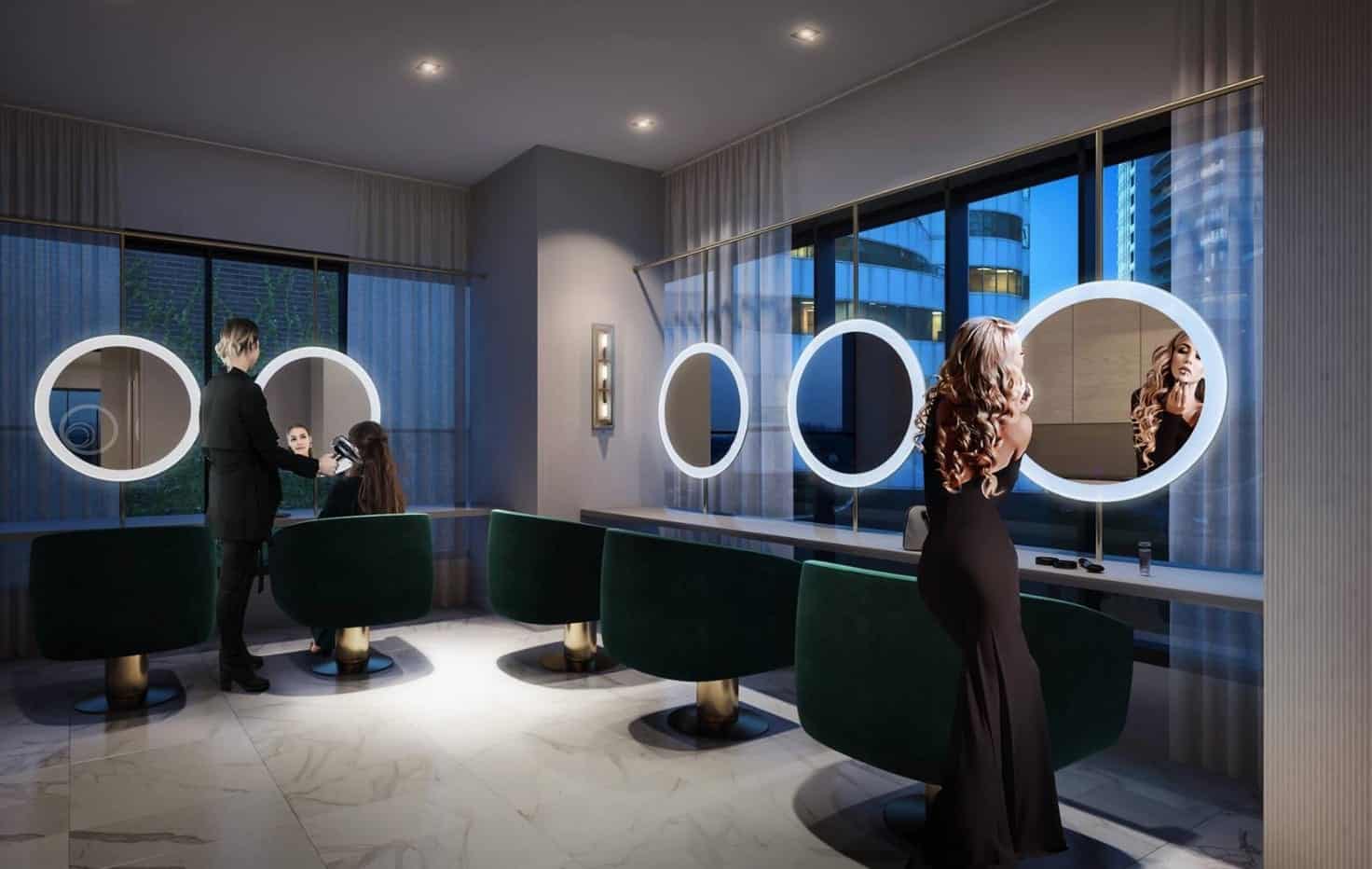
STAY IN
Enjoy the cinematic views above King Street with a night at the exclusive resident bar and outdoor terrace made for mingling with fellow Mavericks.
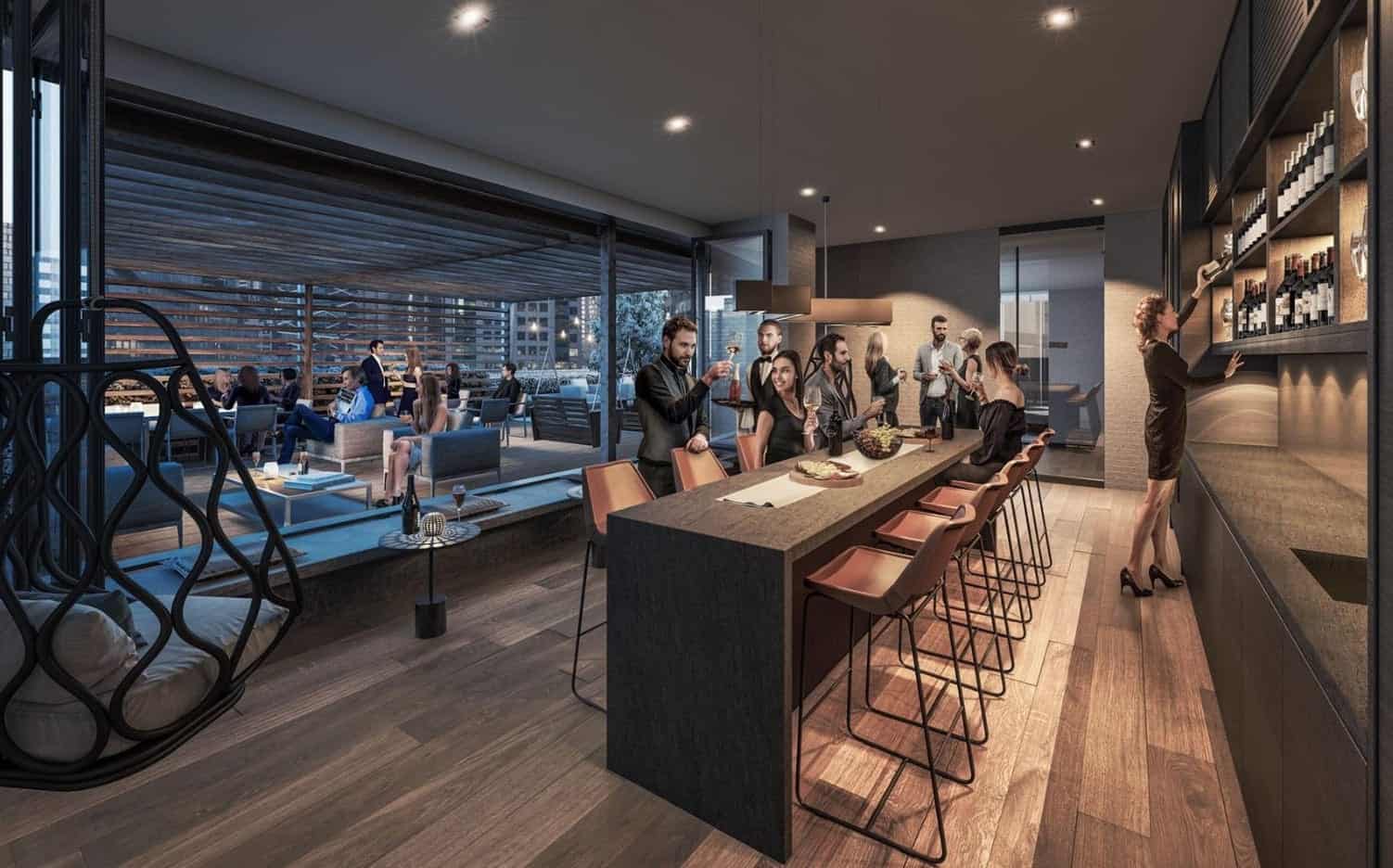
Empire Maverick Condos Features and Finishes
A SOPHISTICATED WAY OF LIFE
Empire Maverick was skillfully designed by IBI Architects and U31 for the sophisticated Torontonian who
has the pulse of the city in the palm of their hand. Empire Maverick is fully equipped with all the latest and
greatest elevated suite finishes to suit each resident’s lavish lifestyle. Each suite was meticulously designed for
a Maverick; for an unorthodox way of life. From advanced technology, to luxurious suite finishes, to exclusive
amenities, Empire Maverick is guaranteed to make a bold statement on the coveted King St. West. Why settle
for anything less?
AN UNPRECEDENTED SOCIAL CLUB
Introducing The Maverick Social, a new social club experience exclusively for Empire Maverick. The Maverick
Social provides residents with access to the city’s hottest curated events, shows and perks like private yoga
and wine tasting, bespoke concierge services and elevated experiences as discerning as our homeowners
through the assistance of an on-site Social Architect to satisfy their every need
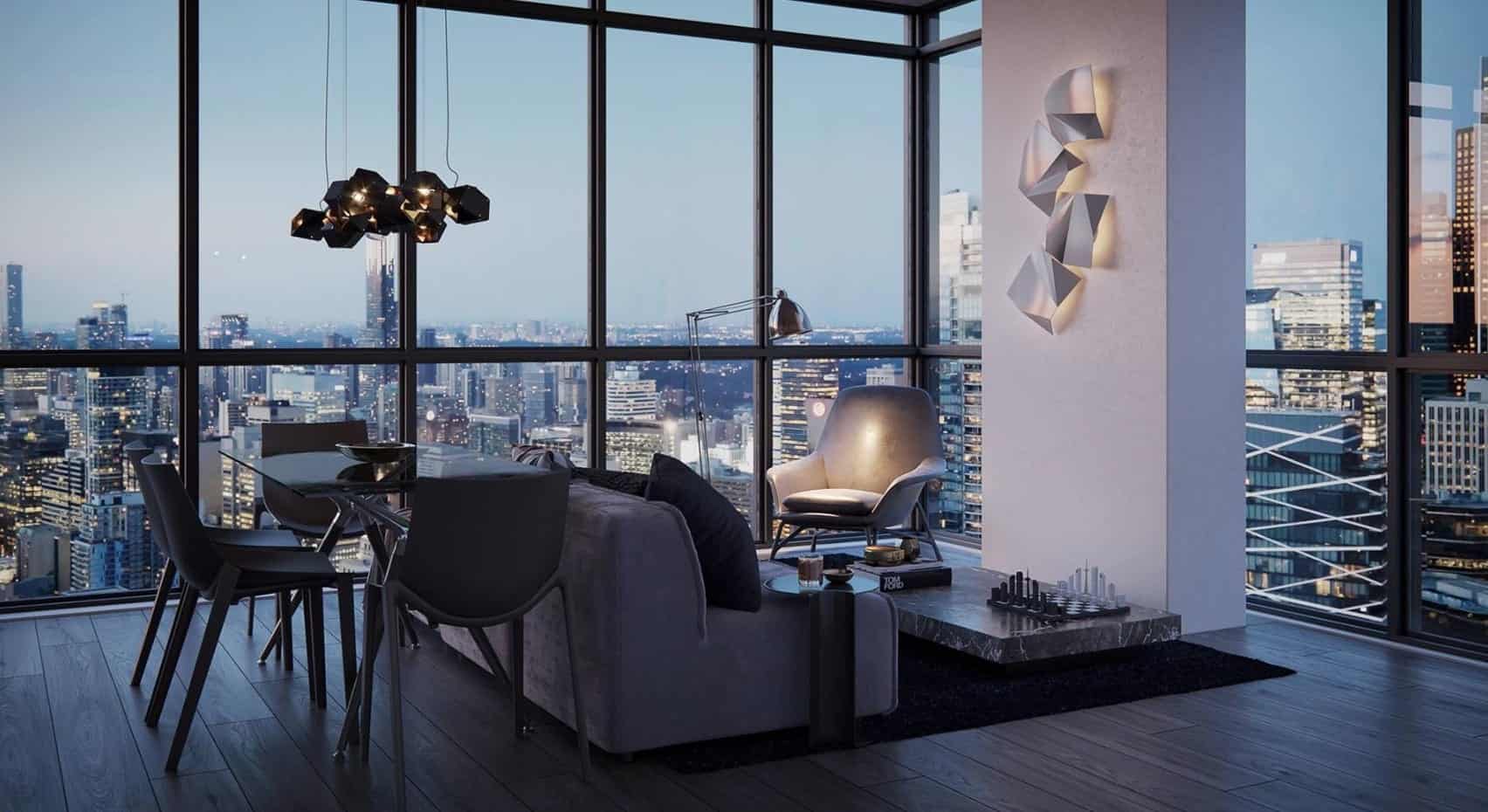
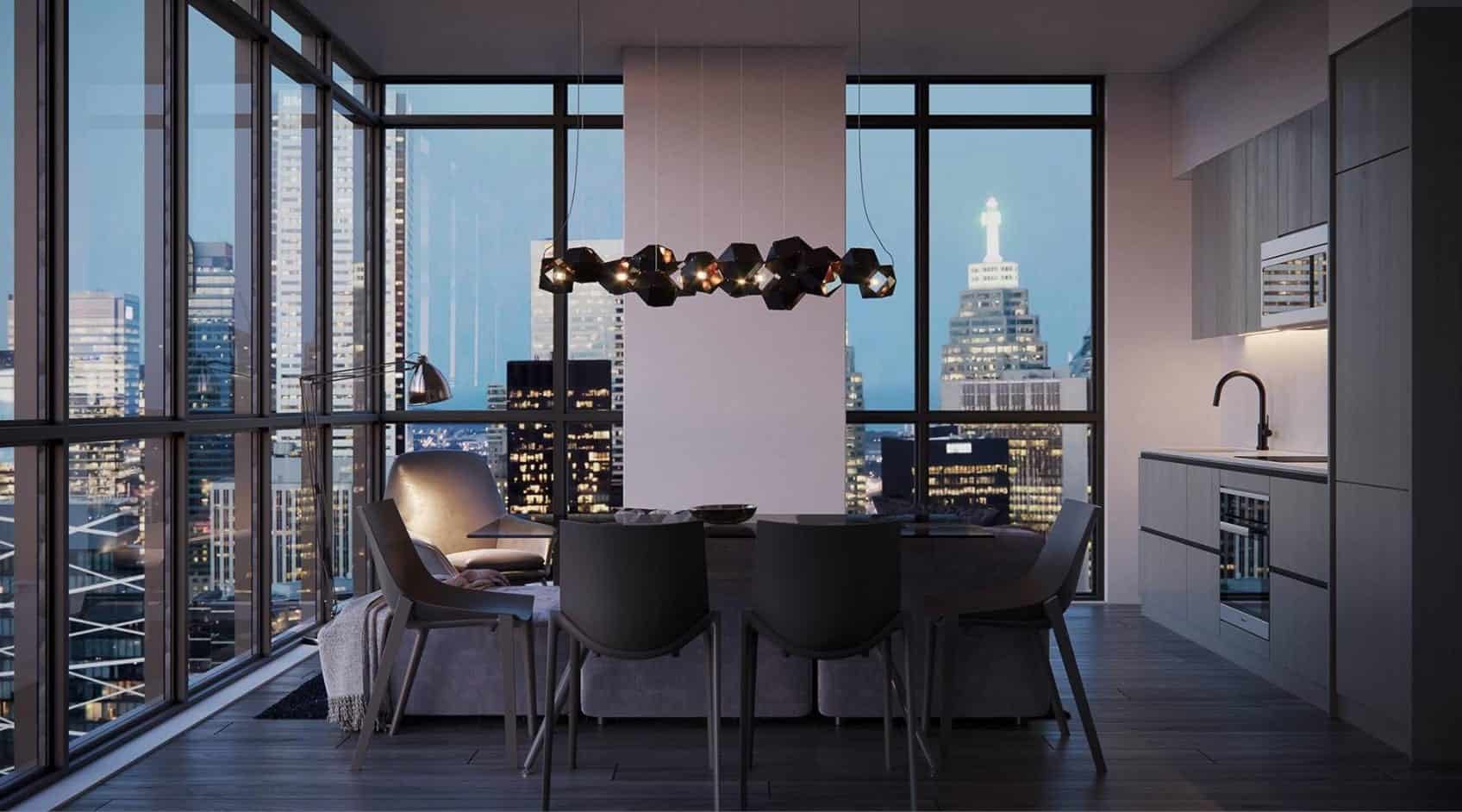
STUNNING SUITE FINISHES
• Choose from three colour schemes skillfully selected by our expert designer to personalize your home.
• Laminate flooring throughout. Excludes bathroom and laundry, as per plan.
• White ceramic tile flooring, including a ceramic base in laundry closet.
• Smooth painted ceilings throughout.
• 8’6” ceiling height on levels 6 to 13, 9’ ceiling height on levels 14 to 47. Excludes areas with drop ceilings and/or bulkheads, as per plan.
• Vinyl coated wire closet shelving, as per plan, included to help organize your wardrobe.
• Walk-in closets, as per plan.
• Frameless mirrored sliding doors and/or hinged doors on closets, as per plan.
• Designer-selected ceiling light fixtures in foyer, hallways, living/dining area, bedroom(s), den and walk-in closet, as per plan.
• Individualized climate control centralized heating and cooling for year round temperature control.
• Front loading white stackable washer and dryer.
• Phone, cable and data wired to all suites.
• Energy efficient, aluminum frame thermal pane windows to keep out exterior temperatures and allow for a more balanced climate inside.
• White, flat panel interior doors with modern hardware.
• Individual metering of hydro and water.
GORGEOUS KITCHENS
• 24” Integrated paneled refrigerator with bottommounted freezer.
• 24” Stainless Steel smooth electric cooktop.
• 24” Stainless Steel convection wall oven.
• 18” Integrated paneled dishwasher.
• 30” Stainless Steel OTR combination microwave hood fan.
• Composite stone countertops and backsplashcomplemented with an undermount single-bowl stainless steel sink with a single lever pull-out black faucet.
• European style, flat-panel cabinets.
• Extended upper cabinets on 9’ ceiling heights, as per plan.
• Cabinet doors and drawers installed with softclose mechanism.
• Accessible plug-in USB outlet included for convenient charging of your smartphone or electronic device.
UNWAVERING SAFETY & SECURITY
• 24-hour Concierge.
• Entrance, exits, elevators and selected exterior areas, monitored by closed circuit security system.
• Secure key-fob proximity reader.
• Conveniently located security entry system for visitor access.
• In-suite personally encoded security system.
• Well-lit underground parking with video surveillance and entry/exit overhead door.
• Secure bicycle storage rooms.
• Fire sprinkler system, smoke and CO2 detector in all suites and common areas.
• Solid core entry door with deadbolt and viewer.
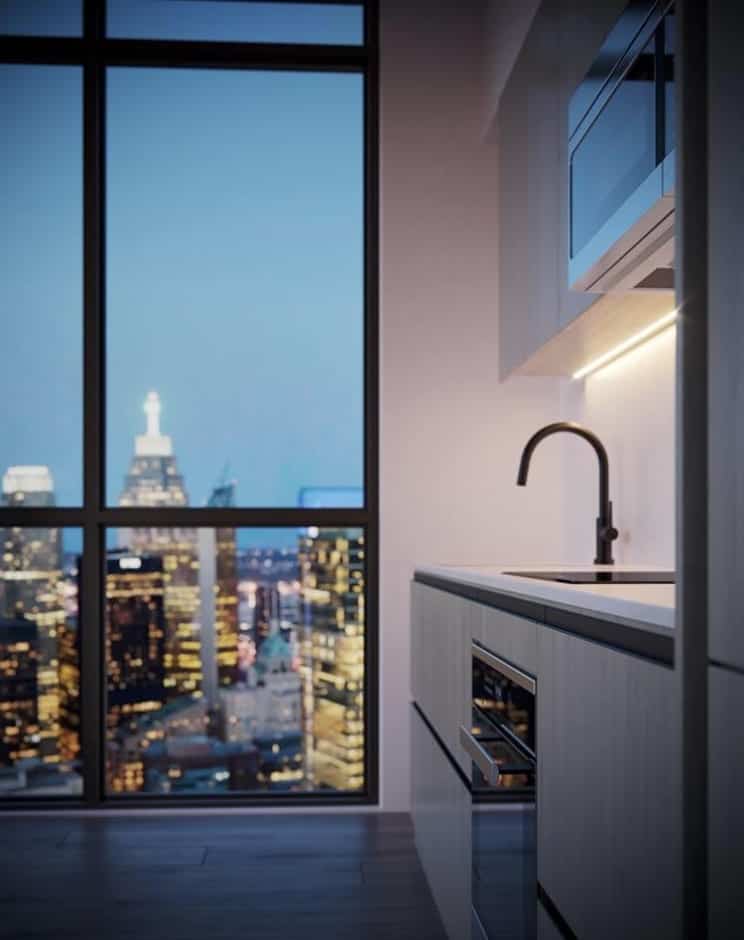
ELEGANT AND SOPHISTICATED BATHROOMS
• Designer-selected 12” x 24” porcelain tile flooring.
• Full height tiled vanity feature wall extending into tub and shower walls, as per plan.
• Composite stone countertops with undermount sink and single-lever black faucet.
• Designer-selected cabinets with vanity mirror and wall mounted light fixture.
• White soaker tub, as per plan.
• Frameless glass shower with mosaic floor tiles, black wall mounted rain showerhead and separate handheld showerhead, as per plan.
• Black wall mounted tub/shower controls with black rain showerhead, as per plan.
• Safety pressure balance valves for tub and shower.
GROUND-BREAKING AMENITIES
• Ground floor lobby with 24-hour Concierge, and parcel storage room.
• Social Architect for event planning and social club coordination.
• Wi-Fi enabled shared workspace with coffee bar, boardroom, private meeting rooms and private phone booth.
• Open-concept event space with modern prep kitchen and bar, lounge seating and feature fireplace.
• Lounges with wet bar.
• Maverick Social bar with direct access to intimate outdoor terrace.
• Dining room with access to private outdoor kitchen and BBQ.
• Maverick Fitness Centre with cardio, weights, TRX system, yoga room and personal trainer consultation area.
• Beauty Bar with radiant lighting.
• Outdoor terrace with group seating, fire pit, art and water feature, BBQ and stylish pergola for additional shade.
• Guest suite for family and friends.
About the Developer
Empire Communities
Empire Communities is a residential builder/developer involved in all sectors of the new homebuilding industry, including both low-rise and high-rise built forms. Empire has an established tradition of creating prestigious award-winning new homes, communities and amenities, and has earned a reputation for outstanding attention to detail and customer service.
Since its inception in 1993, Empire has built over 12,000 new homes and condos. Today, Empire is one of the largest homebuilders in Canada with current communities in Toronto, Southwestern Ontario and the Southern United States.

Empire Maverick Condos FAQ
How do I reserve a unit in this project?
After you review the floor plans and prices, if you know what suites you are interested in, you may reserve a suite online using our online reservation worksheet form at https://truecondos.com/worksheet.
Does filling out the worksheet form mean I’m committing to buy a suite?
No it is not a formal commitment, it is an expression of interest and the first step you must take if you are thinking about getting a unit in this project.
What does it mean that Andrew la Fleur is a “Platinum Agent”?
Platinum agents are the top selling agents who get preferred status with developers and first access to new projects before regular agents and the public.
Andrew la Fleur has been a top-selling pre-construction agent since 2007, and during this time he has achieved platinum status with many of the top builders and sales companies in the Greater Toronto Area.
For more information on about Platinum agents see this article: https://truecondos.com/5-things-to-know-about-buying-a-condo-with-a-platinum-vip-realtor-real-estate-agent/
How does it benefit me as a buyer to work with Andrew la Fleur as my Platinum Agent?
Working with me as your Platinum agent gives you several benefits
- You get the highest level of access in the building
- You pay the lowest possible price for the unit (prices are typically increased significantly after the Platinum sales event)
- The best possible incentives
- I do not represent the builder. I represent you. You benefit from my expertise of being a top selling pre-construction agent and investor myself since 2007.
- Access to my personal network of mortgage brokers, lawyers, property management, HST rebate services, handymen and much more.
- My services to you as a buyer are free
Do I get a cooling off period? What is it for?
Yes, after you sign the contract to purchase a suite you will have a standard 10-day cooling off period. It’s 10 calendar days, not business days from the time you sign.
The 10 days are primarily for 2 things: 1) to have a lawyer review your contract with you if you wish and 2) to get a mortgage pre-approval letter
Do I need to have a lawyer?
You don’t need to have a lawyer at the moment that you sign the agreement, however I always recommend that you have a qualified lawyer review your agreement of purchase and sale after you sign and during your 10-day cooling off period.
Not sure who to talk to? Don’t worry – getting a lawyer is something I can help you with. Contact me for more details.
Do I need to have a mortgage pre-approval to buy?
95% of all builders will require you to provide them with proof of financing capability in order to purchase. This is not required before you sign a contract, but it is usually required within 60 days of signing.
Not sure where to begin? Don’t worry – getting a mortgage pre-approval is something that I can help you with. Contact me for more details.
Do the prices include HST?
If you are purchasing for yourself and plan to move in, then yes, prices include the HST and there is nothing you will have to pay at final closing.
If you are purchasing as an investment rental property, then you will have to pay approximately 7.8% of the purchase price as HST on final closing.
This money is remitted to the CRA and as an investor renting out your property you can apply to the CRA immediately to get this money back. It usually takes about 1 month to get your rebate back.
For more information on the HST, see here:
https://truecondos.com/tag/hst-rebates/
Contact me for more details.
What are my closing costs on a pre-construction condo?
Closing costs on a pre-construction condo will vary greatly depending on the actual purchase price of the unit you are buying, but it also depends on the builder, the city that you are buying in, and the type of unit that you are buying.
Roughly speaking in Toronto you can expect to pay approximately 3-5% of the purchase price in closing costs when purchasing a brand new condo.
Check out this article for more info on closing costs:
Contact me for more details
Are there any ‘hidden’ costs when buying a pre-construction condo?
No, there are no hidden fees when buying pre-construction condos because all fees must be disclosed in the agreement of purchase and sale. All purchasers have 10 days to review the agreement and have a lawyer advise them on the exact closing cost amounts. If you need a lawyer to help you we can suggest to you to several expert law firms that will review your agreement in detail.
Is it possible to assign my condo? How much is the assignment fee?
Most condo builders do allow you to sell your unit before the building is complete. This projcess is called selling by “assignment”.
There is usually an assignment fee and a legal fee associated with selling. Costs can range from $1000-7000. Contact me for more details.

