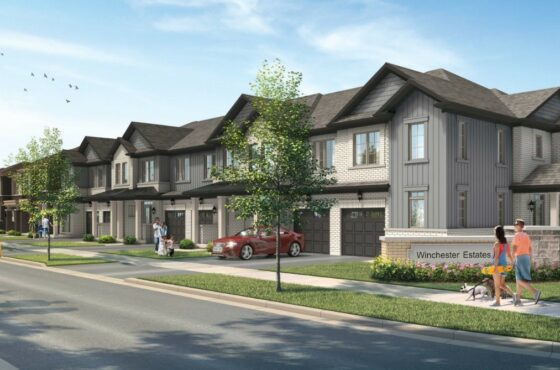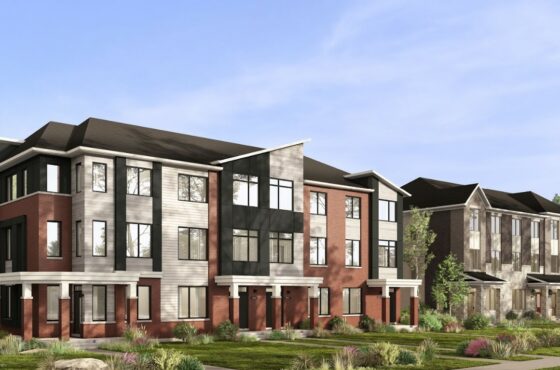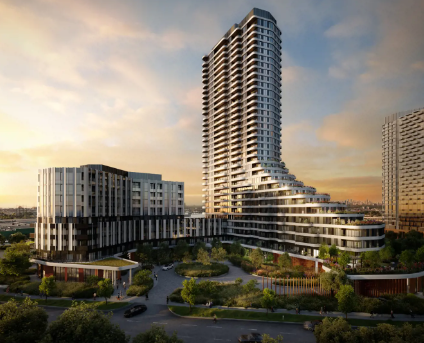Empire Phoenix Condos
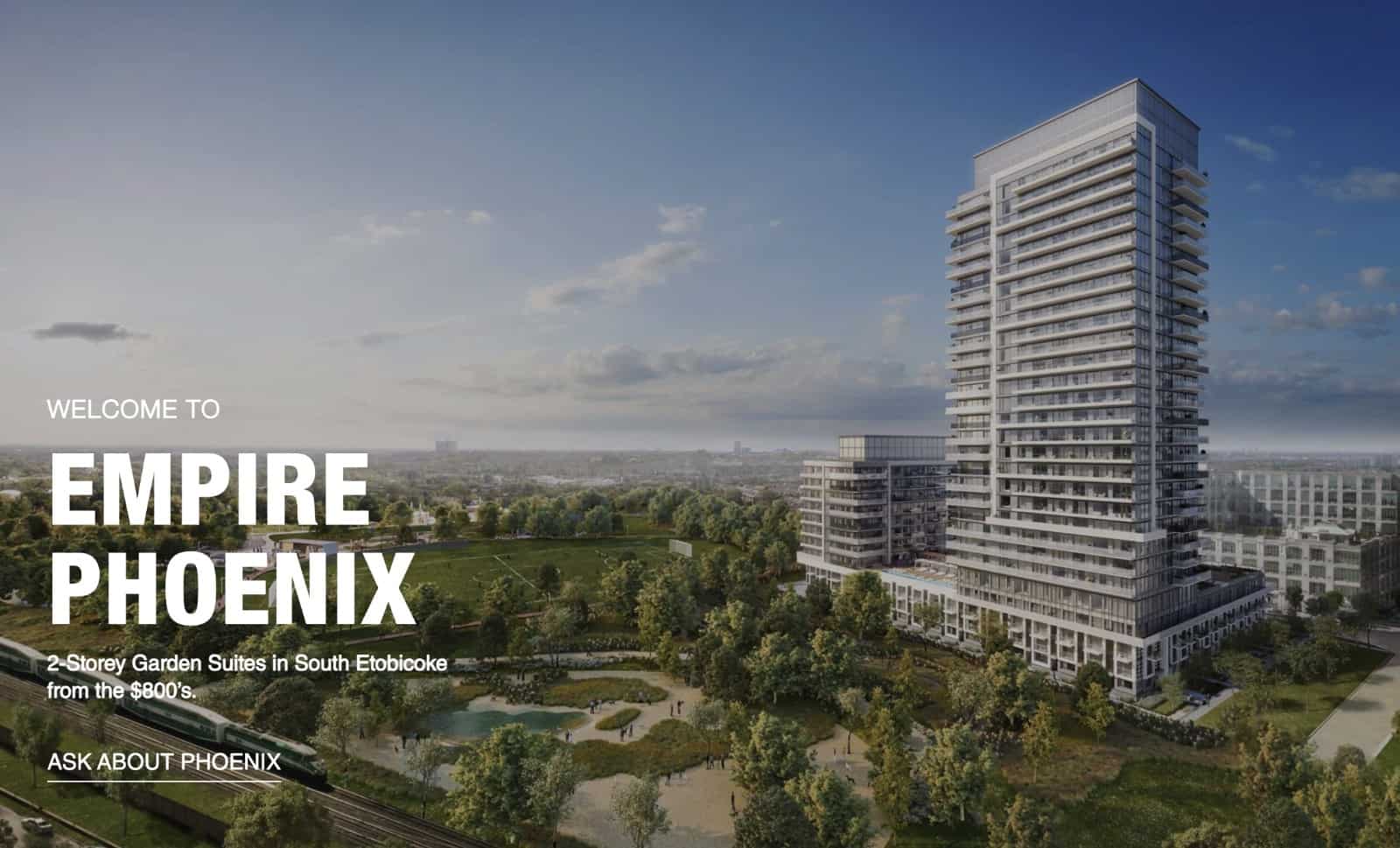
Empire Phoenix Condos is a new pre-construction condo project by Empire Communities coming to 251 Manitoba Street in Etobicoke of Toronto, ON.
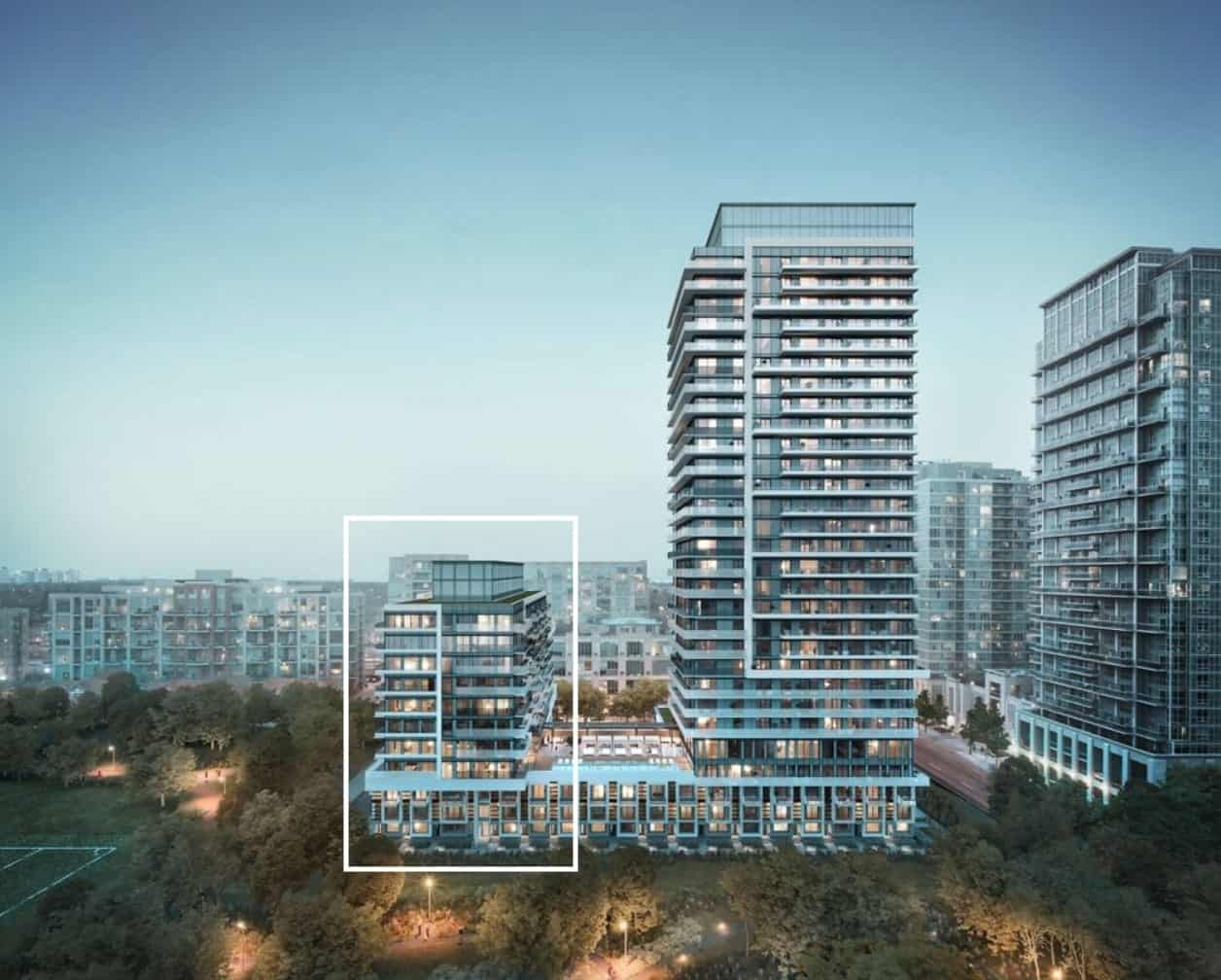
About Empire Phoenix Condos
Designed to integrate and enhance the existing community of Mystic Pointe, Empire Phoenix’s two-tower design will be anchored by two-storey garden suites that will add to the natural greenery of Grand Avenue Park and feature a grand central courtyard to the north for resident and local use.
With unobstructed views of Grand Avenue Park and Lake Ontario to the south, Empire Pheonix Phase 2 Condos residents will enjoy panoramic views of Etobicoke’s natural surroundings and take advantage of the upcoming public investments to Grand Avenue Park’s infrastructure.
The central public courtyard off Manitoba Street will usher in residents, locals and furry friends to enjoy Empire Phoenix Phase Condos’ extended public space and lounging area.
Empire Phoenix Condos Details
| Developer | Empire Developments |
| Address | 251 Manitoba St, Etobicoke |
| Neighbourhood | Mimico |
| Number of Storeys | 11 |
| Number of Units | 499 |
| Occupancy Date | November 15, 2021 |
| Maintenance Fees | $0.54 per sq/ft |
| Priced From | $799,990 |
Empire Phoenix Condos Location
An urban community on the shores of Lake Ontario, the Mystic Pointe neighbourhood has become home to an eclectic mix of families and young professionals who live in the area’s lofts, condos and townhomes, enjoying the quiet streets and waterfront beauty.
Local fare is abundant in this South Etobicoke community with gems like Woody’s Burgers, Joey, and Bier Markt scattered throughout the area. Residents will enjoy endless options to dine at some of the city’s top-rated local favourites just minutes from home.
In an area home to some of the most charming cafes in the city, Empire Phoenix residents will enjoy being close to hotspots like Avenue Bistro and San Remo Bakery for morning coffee, Saturday strolls or weekday work sessions.
Empire Phoenix Condos Amenities
Empire Phoenix Condos is designed for a modern resident with amenities you’ll actually use, like a pet wash station, communal coffee house-like lobby, parcel storage to accommodate the way you shop, spa space for self care and a Wi-Fi supported communal workspace with meeting rooms and collaborative work areas.
Make an Entrance
Condo dwellers and guests alike will be welcomed through a central courtyard from Manitoba Street, leading to a grand Wi-Fi supported Lobby with 14ft ceilings, artisan finishes and thoughtfully designed gathering spaces.
For Nights Spent In
For private affairs, the bookable party room will be designed with modern finishes and sophisticated furnishing to elevate you and your guests’ night in.
A New Kind Of Shared Space
Meant to encourage mingling, Empire Phoenix Phase 2 Condos’ lobby will feature plush seating, in rich tones and textures, a coffee bar and a welcoming fire feature anchoring the all-glass main entry.
Take It Outside
The outdoor rooftop courtyard with BBQ stations and group seating will extend the communal space in warmer months.
Shape Up & Refuel
The fitness area will feature the equipment you need to support your workout as well as a refuel station with self-serve snack and juice bar.
A Space to Unwind
The indulgent self-care area features an oversized rain shower room, rest and relax zone with fireplace, sauna and plush seating.
Infinite Relaxation
Taking advantage of the undisturbed natural features surrounding it, Empire Phoenix will feature an outdoor pool with an unobstructed view of the vast Grand Avenue Park and covered cabanas for an exclusive rooftop-lounge feel.
STATE-OF-THE-ART AMENITIES
– Stylish grand lobby with 24-hour Concierge, comfortable lounge seating and parcel storage room.
– Tranquil spa with sauna, oversized rain shower, relaxation room and his/her change rooms.
– Beautifully landscaped outdoor courtyard with BBQs, dining area and group seating.
– Luxurious outdoor pool overlooking Grand Avenue Park, with private cabanas and lounge seating.
– Professionally equipped fitness centre, with cardio, weights, yoga room, spin area, artificial fitness turf and refuelling zone.
– Wi-Fi enabled shared workspace with booth seating, group seating and custom bar.
– Games room equipped with billiards and poker table.
– Elegant private dining with direct access to servers area.
– Guest suite for friends and family.
– Pet wash station.
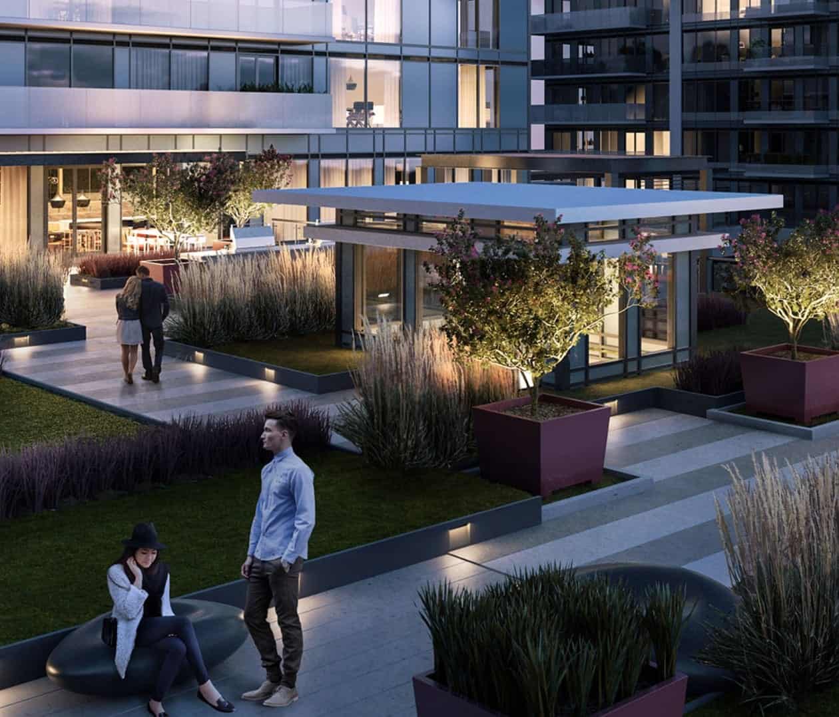
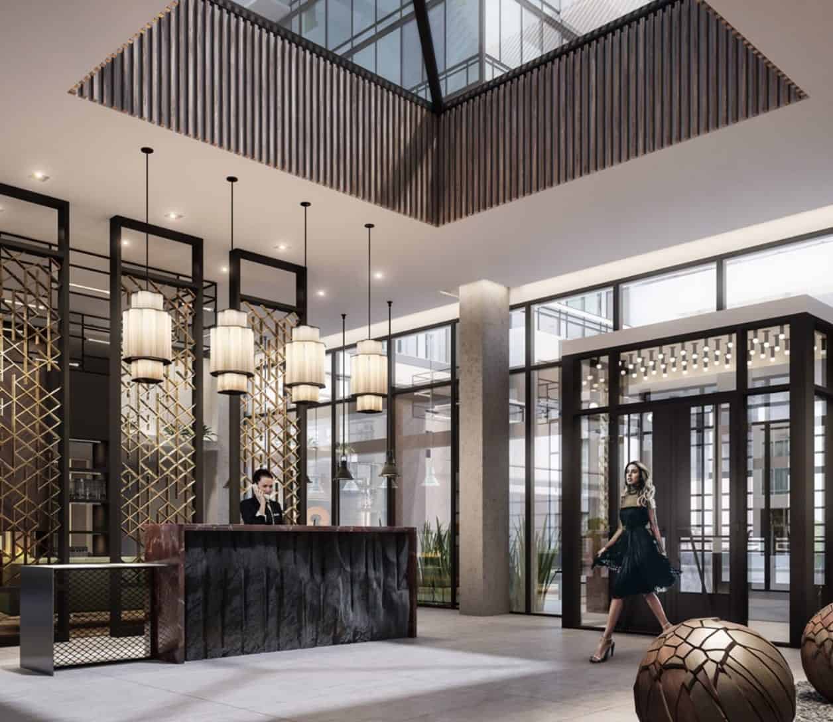
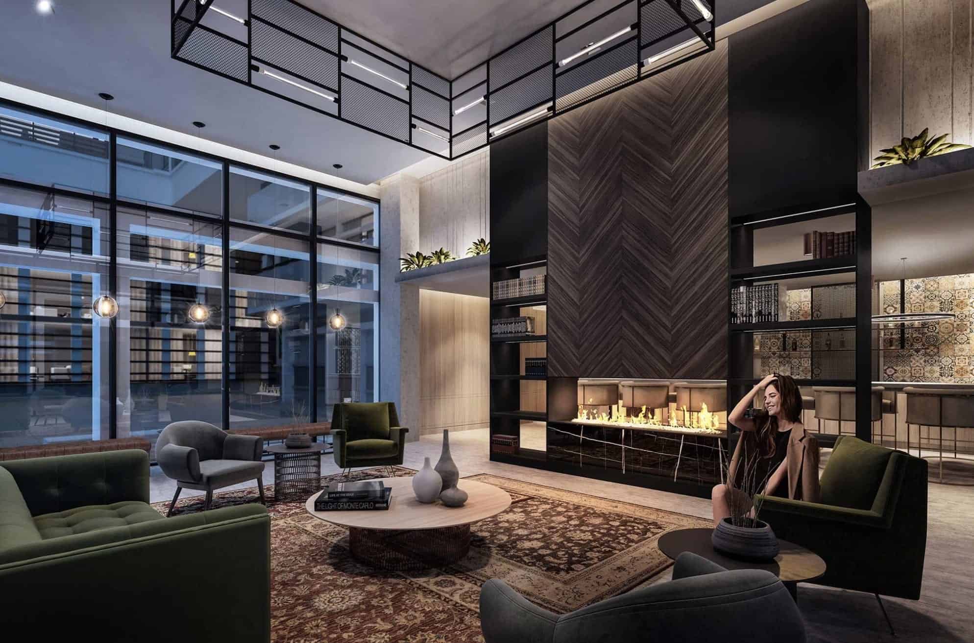
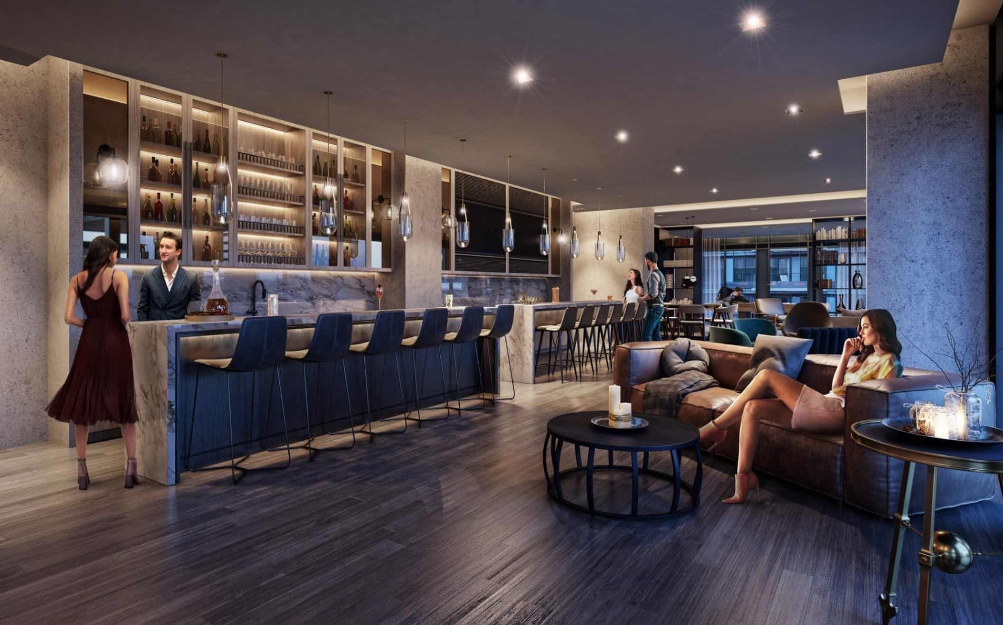
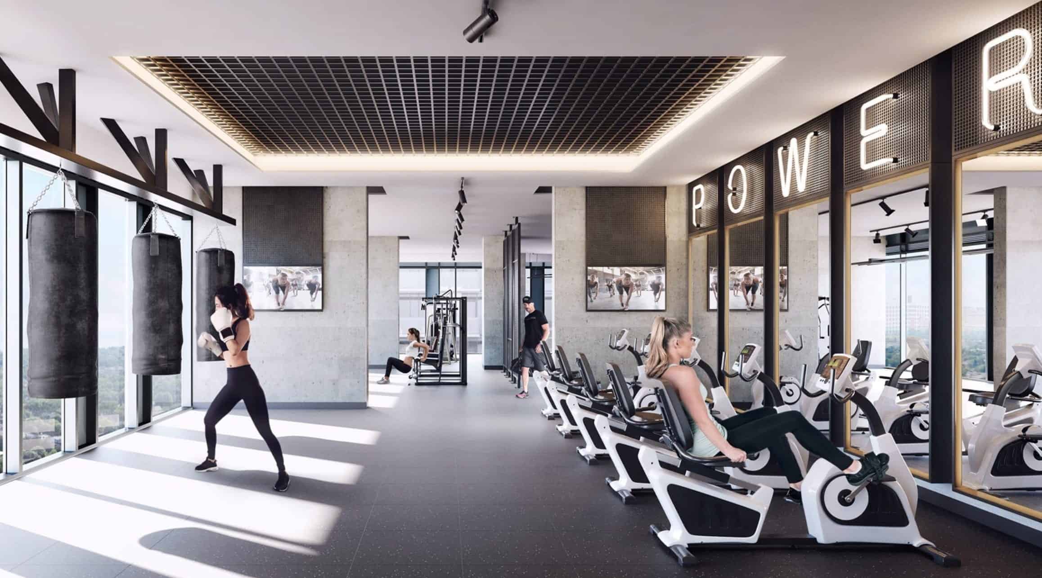
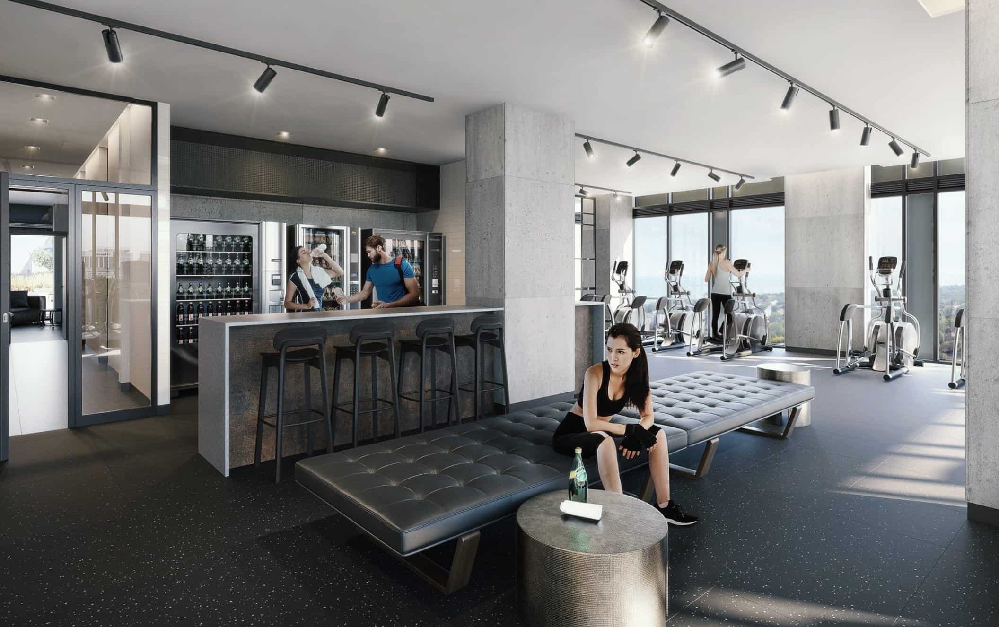
Empire Phoenix Condos Features and Finishes
Etobicoke’s panoramic views are just outside your balcony door.
Come Home
In a fast-paced, hectic city your home should be the place where everything slows down, and where that unmatched feeling of relaxation takes hold of you as soon you get off the elevator and put your key in the door.
Designed for Real Life
With the modern resident in mind, Empire Phoenix’s interiors have been curated by figure3 to feature thoughtful suite designs and functional floorplans.
A New Era of Condo Living
With the modern resident in mind, Empire Phoenix was designed by Graziani + Corazza Architects Inc.
and Figure 3 featuring thoughtful suite designs and functional floorplans. The amenities were conceived to
reflect the vibrant personalities of those who call Phoenix home. Space for shared work, all Wi-Fi enabled
along with an outdoor pool that overlooks park land with views to Lake Ontario, parcel storage, pet wash
station and a communal coffeehouse-like lobby. Empire Phoenix will connect with the larger community
through an inviting courtyard entrance.
Stunning Suite Finishes
– Choose from three colour schemes skillfully selected by our expert designer to personalize your home.
– Laminate flooring throughout your suite to complete your sophisticated look. Excludes bathroom and laundry, as per plan.
– White ceramic tile flooring, including ceramic base in laundry closet.
– White stippled ceilings throughout with smooth ceilings in the bathrooms and closets.
– 8’ – 9’ ceiling heights in all rooms. Excludes areas with drop ceilings and/or bulkheads, as per plan.
– Building A: 8’ ceiling height on level 2, 8’6” ceiling height on level 3, and 9’ ceiling height on levels 1 and 4 to 11.
– Building B: 8’ ceiling height on level 2, 8’6” ceiling height on level 3 to 4, 6 to 10 and 9’ ceiling height on levels 1 and 11 to 29.
– Carpeted stairs with painted stringers and natural finished oak handrails with metal pickets, as per plan.
– Vinyl coated wire closet shelving, as per plan, included to help organize your wardrobe.
– Walk-in closets, as per plan.
– Sliding doors and/or hinged doors on closets, as per plan.
– Designer-selected ceiling light fixtures in foyer, hallways, living/dining, bedroom(s), den and walkin closet, as per plan.
– Individualized climate control centralized heating and cooling system.
– Front loading white stackable washer and dryer.
– Phone, cable and data wired to all suites.
– Energy efficient, aluminum frame thermal panel windows to keep out exterior temperatures and allow for a more balanced climate inside.
– White, flat panel interior doors with modern hardware.
– Individual metering of hydro and water.
– Balconies and/or terraces with sliding glass door(s) or swing door(s), as per plan.
– Electrical outlet on all balconies and/or terraces, as per plan.
Gorgeous Kitchens
– 24” Stainless Steel refrigerator with bottommounted freezer.
– 24” Stainless Steel smooth top electric range.
– 18” Integrated paneled dishwasher.
– 24” Stainless Steel dishwasher, in Garden suites.
– 30” Stainless Steel OTR combination microwave hood fan.
– Composite stone countertops, with an undermount, single-bowl stainless steel sink and a single lever pull-down chrome faucet.
– Designer-selected ceramic tile backsplash to highlight your kitchen.
– Kitchen islands with composite stone countertops, as per plan.
– European style, flat-panel cabinets with open shelving and integrated pantry, as per plan.
– Accessible plug-in USB outlet included for convenient charging of your smartphone or electronic device.
ELEGANT + SOPHISTICATED BATHROOMS
– Designer selected 12” x 24” porcelain tile flooring.
– One-piece composite countertops with integrated sink and single-lever chrome faucet.
– Designer-selected cabinets with vanity mirror and wall-mounted light fixture.
– White soaker tub, as per plan.
– Designer-selected ceramic tile on tub and shower walls, as per plan.
– Framed glass shower with one-piece shower pan, as per plan.
– Chrome wall mounted tub/shower controls with chrome rain showerhead, as per plan.
– Safety pressure balance valves for tub and shower.
UNWAVERING SAFETY + SECURITY
– 24-hour Concierge.
– Entrance, exits, elevators and selected exterior areas, monitored by closed circuit security system.
– Secure key-fob proximity reader.
– Conveniently located security entry system for visitor access.
– In-suite personally encoded security system, with keypad and door contacts.
– Well-lit underground parking with video surveillance and entry/exit overhead door and security gates.
– Secured bicycle storage and storage rooms.
– Fire sprinkler system, smoke and CO2 detector in all suites and common areas.
– Solid core entry door with deadbolt and viewer
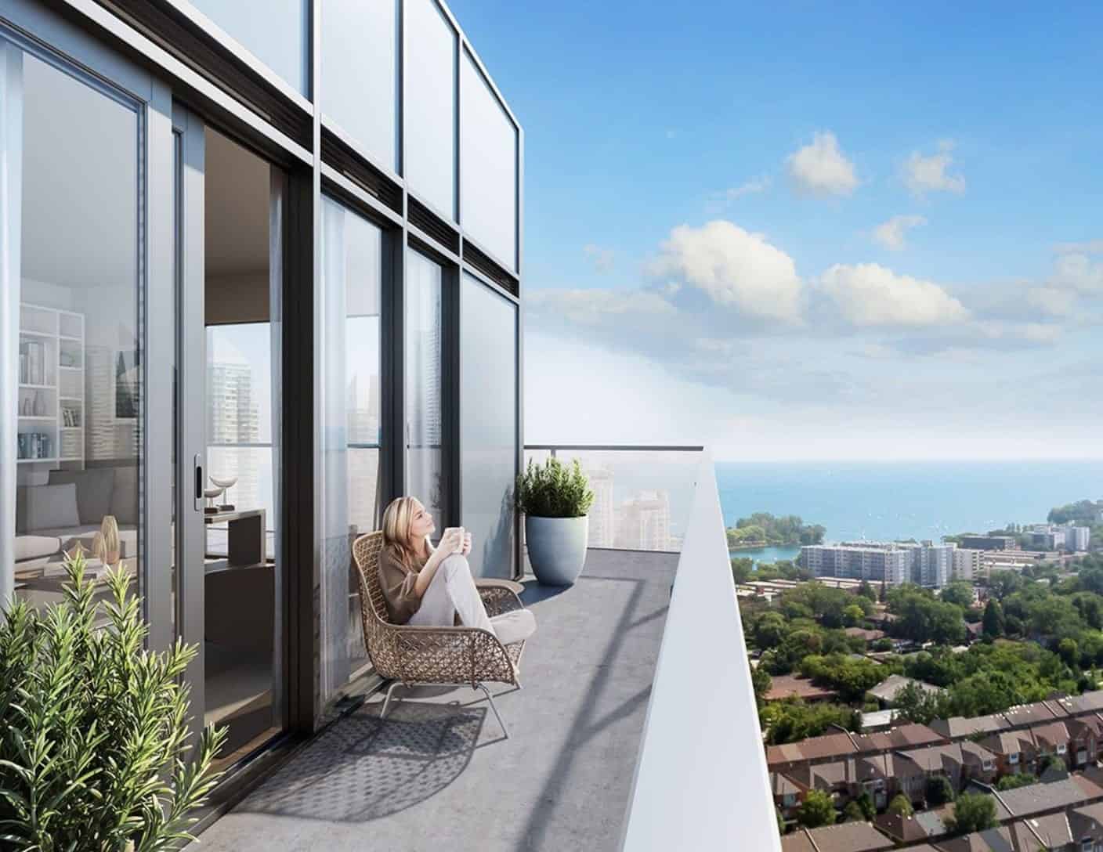
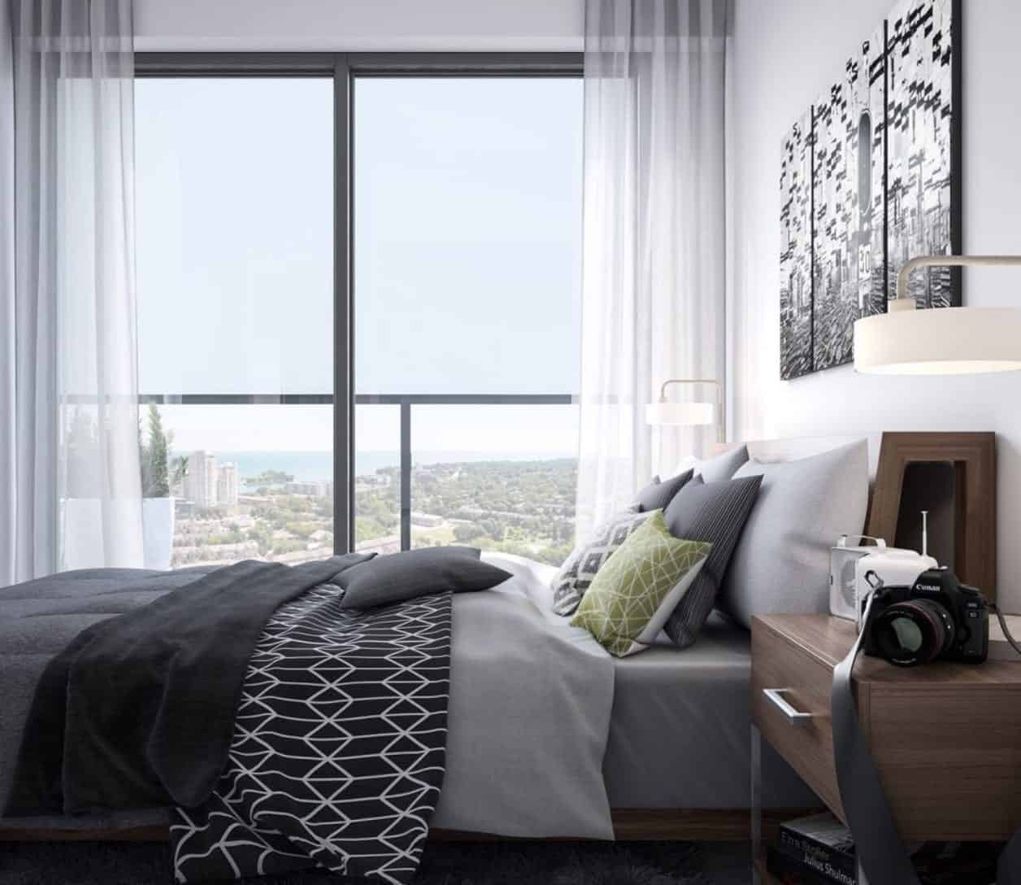
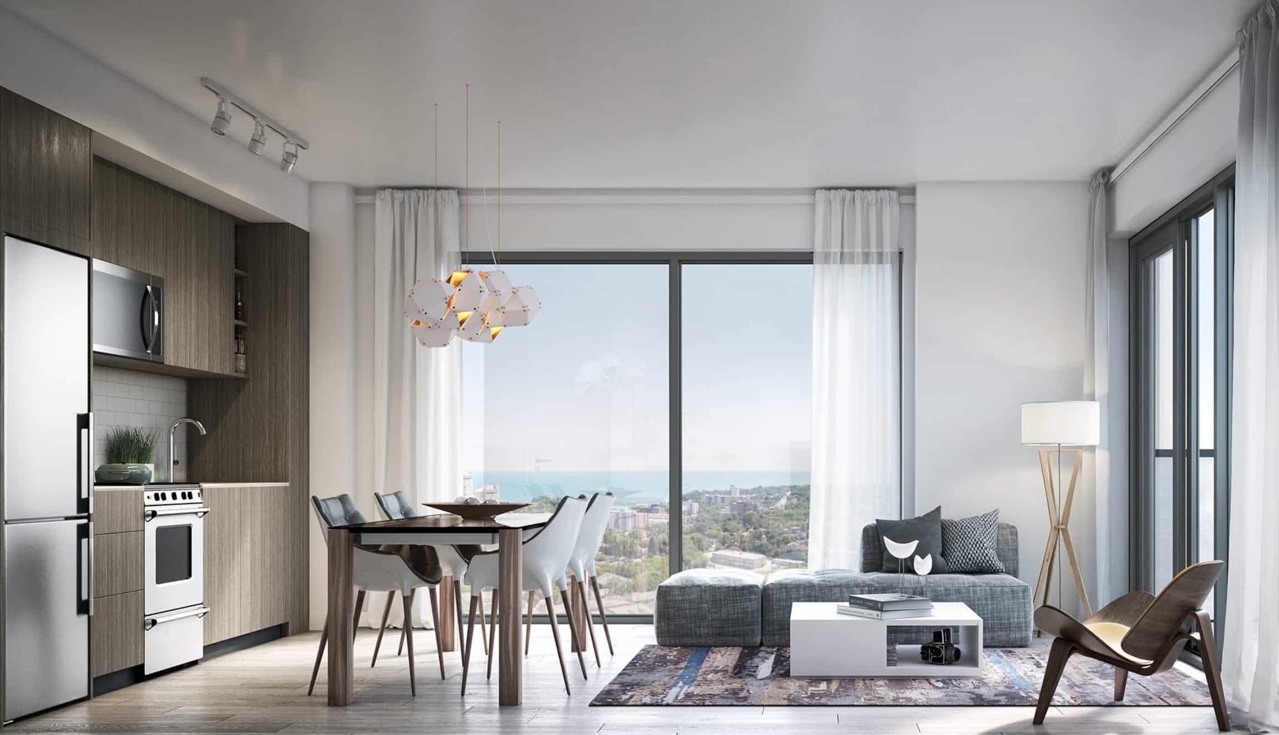
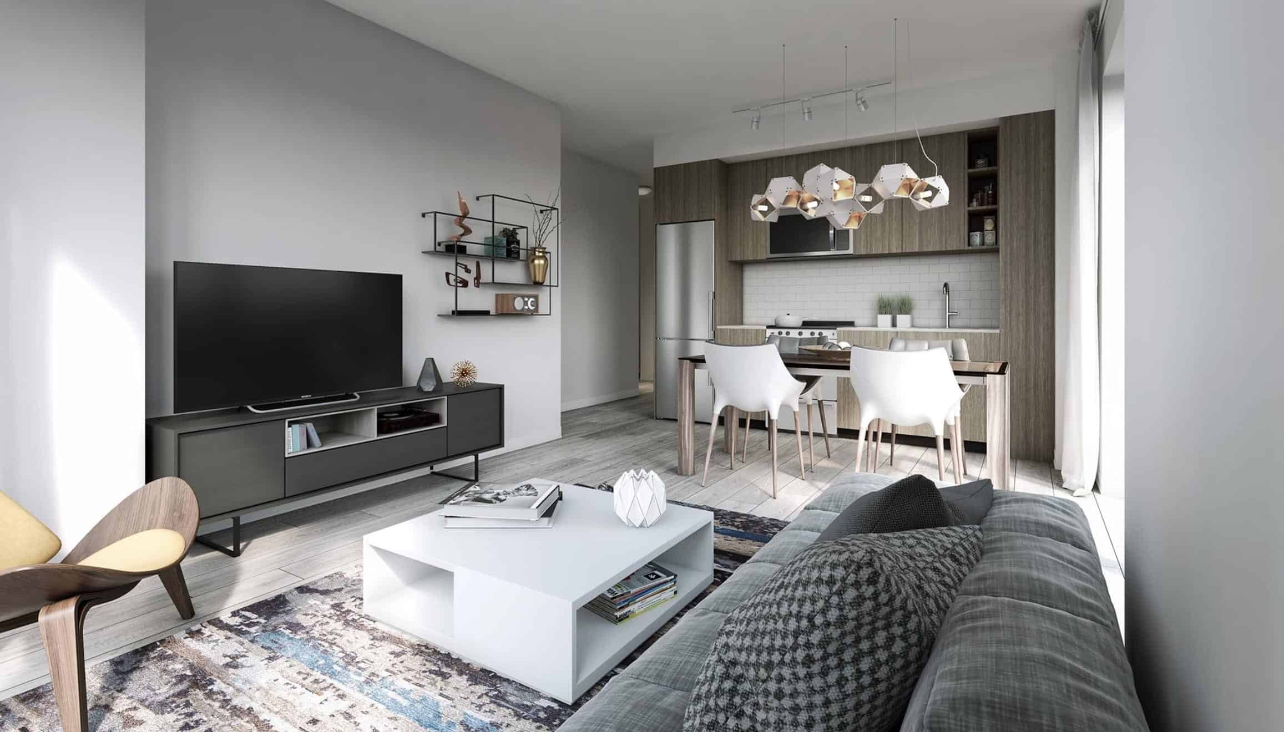
About the Developer
EMPIRE COMMUNITIES
Empire Communities is a residential builder/developer involved in all sectors of the new homebuilding industry, including both low-rise and high-rise built forms. Empire has an established tradition of creating prestigious award-winning new homes, communities and amenities, and has earned a reputation for outstanding attention to detail and customer service. Since its inception in 1993, Empire has built over 12,000 new homes and condos. Today, Empire is one of the largest homebuilders in Canada with current communities in Toronto, Southwestern Ontario and the Southern United States.
Empire Phoenix Condos Frequently Asked Questions
How do I reserve a unit in this project?
After you review the floor plans and prices, if you know what suites you are interested in, you may reserve a suite online using our online reservation worksheet form at https://truecondos.com/worksheet.
Does filling out the worksheet form mean I’m committing to buy a suite?
No it is not a formal commitment, it is an expression of interest and the first step you must take if you are thinking about getting a unit in this project.
What does it mean that Andrew la Fleur is a “Platinum Agent”?
Platinum agents are the top selling agents who get preferred status with developers and first access to new projects before regular agents and the public.
Andrew la Fleur has been a top-selling pre-construction agent since 2007, and during this time he has achieved platinum status with many of the top builders and sales companies in the Greater Toronto Area.
For more information on about Platinum agents see this article: https://truecondos.com/5-things-to-know-about-buying-a-condo-with-a-platinum-vip-realtor-real-estate-agent/
How does it benefit me as a buyer to work with Andrew la Fleur as my Platinum Agent?
Working with me as your Platinum agent gives you several benefits
- You get the highest level of access in the building
- You pay the lowest possible price for the unit (prices are typically increased significantly after the Platinum sales event)
- The best possible incentives
- I do not represent the builder. I represent you. You benefit from my expertise of being a top selling pre-construction agent and investor myself since 2007.
- Access to my personal network of mortgage brokers, lawyers, property management, HST rebate services, handymen and much more.
- My services to you as a buyer are free
Do I get a cooling off period? What is it for?
Yes, after you sign the contract to purchase a suite you will have a standard 10-day cooling off period. It’s 10 calendar days, not business days from the time you sign.
The 10 days are primarily for 2 things: 1) to have a lawyer review your contract with you if you wish and 2) to get a mortgage pre-approval letter
Do I need to have a lawyer?
You don’t need to have a lawyer at the moment that you sign the agreement, however I always recommend that you have a qualified lawyer review your agreement of purchase and sale after you sign and during your 10-day cooling off period.
Not sure who to talk to? Don’t worry – getting a lawyer is something I can help you with. Contact me for more details.
Do I need to have a mortgage pre-approval to buy?
95% of all builders will require you to provide them with proof of financing capability in order to purchase. This is not required before you sign a contract, but it is usually required within 60 days of signing.
Not sure where to begin? Don’t worry – getting a mortgage pre-approval is something that I can help you with. Contact me for more details.
Do the prices include HST?
If you are purchasing for yourself and plan to move in, then yes, prices include the HST and there is nothing you will have to pay at final closing.
If you are purchasing as an investment rental property, then you will have to pay approximately 7.8% of the purchase price as HST on final closing.
This money is remitted to the CRA and as an investor renting out your property you can apply to the CRA immediately to get this money back. It usually takes about 1 month to get your rebate back.
For more information on the HST, see here:
https://truecondos.com/tag/hst-rebates/
Contact me for more details.
What are my closing costs on a pre-construction condo?
Closing costs on a pre-construction condo will vary greatly depending on the actual purchase price of the unit you are buying, but it also depends on the builder, the city that you are buying in, and the type of unit that you are buying.
Roughly speaking in Toronto you can expect to pay approximately 3-5% of the purchase price in closing costs when purchasing a brand new condo.
Check out this article for more info on closing costs:
Contact me for more details
Are there any ‘hidden’ costs when buying a pre-construction condo?
No, there are no hidden fees when buying pre-construction condos because all fees must be disclosed in the agreement of purchase and sale. All purchasers have 10 days to review the agreement and have a lawyer advise them on the exact closing cost amounts. If you need a lawyer to help you we can suggest to you to several expert law firms that will review your agreement in detail.
Is it possible to assign my condo? How much is the assignment fee?
Most condo builders do allow you to sell your unit before the building is complete. This projcess is called selling by “assignment”.
There is usually an assignment fee and a legal fee associated with selling. Costs can range from $1000-7000. Contact me for more details.


