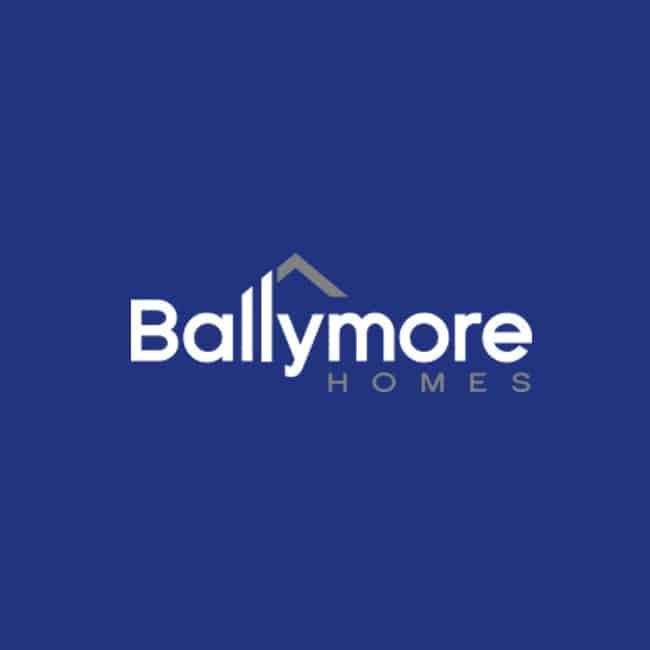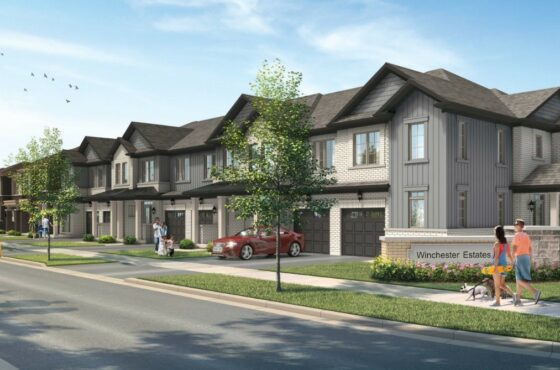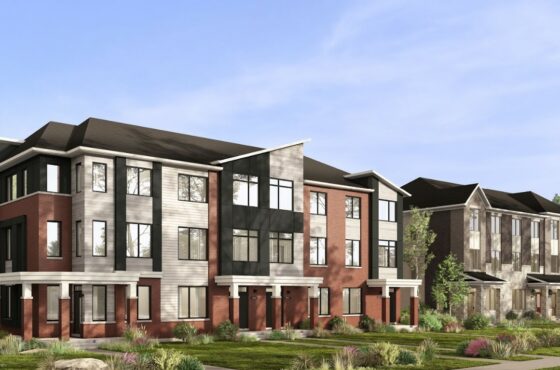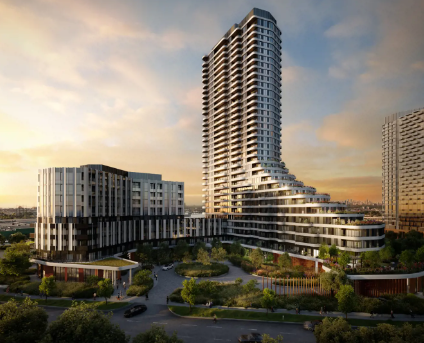Harbourview Innisfil
Harbourview Innisfil is a new single-family home project in Innisfil developed by Ballymore Homes currently in pre-construction at 20th Sideroad & Killarney Beach Road, Innisfil, ON.
| Developer | Ballymore Homes |
| Address | 20th Sideroad & Killarney Beach Road, Innisfil |
| Neighbourhood | Innisfil |
| Number of Storeys | Single Family Home |
| Number of Units | TBA |
| Occupancy Date | TBA |
| Maintenance Fees | TBA |
| Priced From | TBA |
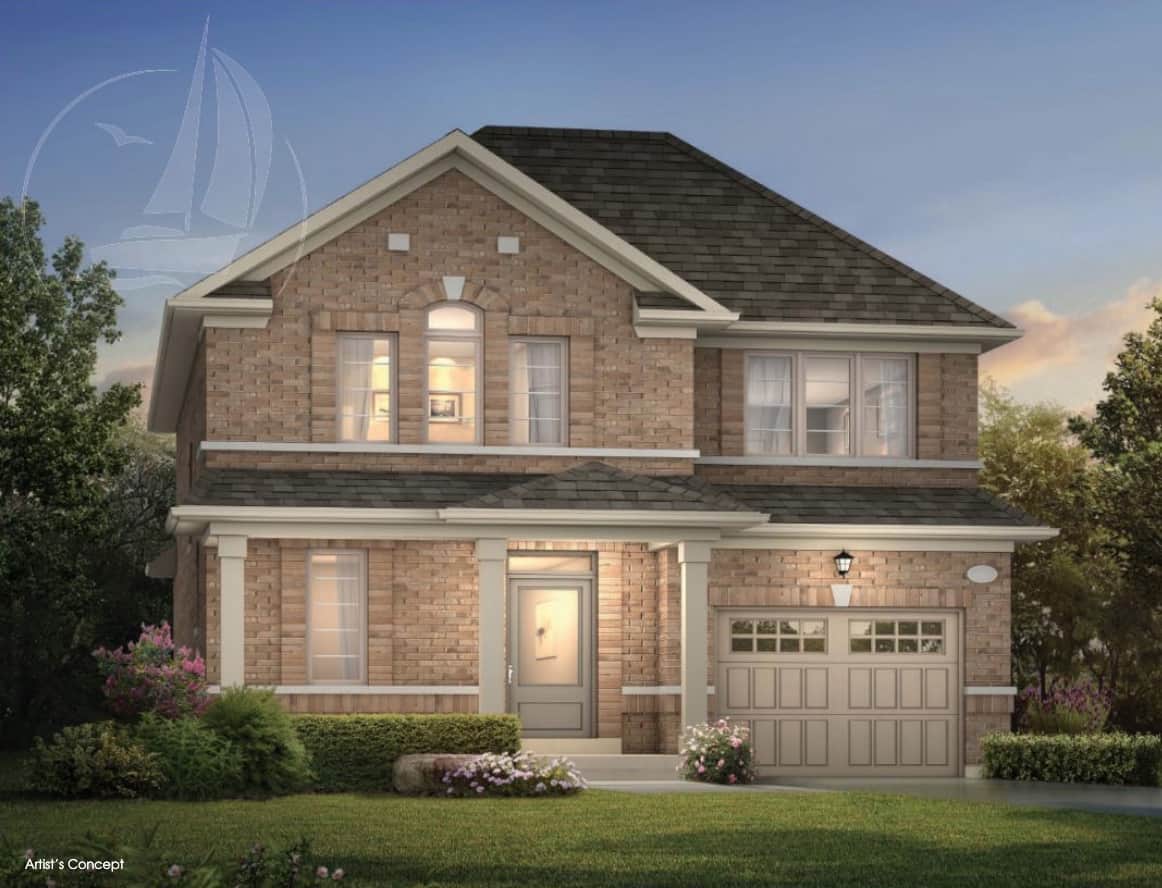
About Harbourview Innisfil
TAKE A TRIP AND DISCOVER THESE BEAUTIFUL SINGLE DETACHED HOMES ON 32’ AND 40’ LOTS IN SCENIC INNISFIL.
Today our world has changed. People are moving from crowded cities to smaller towns. Wide open spaces, outdoor recreation, and working from home are becoming the new normal. In this regard, Innisfil checks all the right boxes: lush greenspace, fresh air, alluring waterfront and all the urban amenities without the hustle and bustle of a big city. It’s time to move up to a more fulfilling, more rewarding family life. Welcome home to Harbourview in Innisfil.
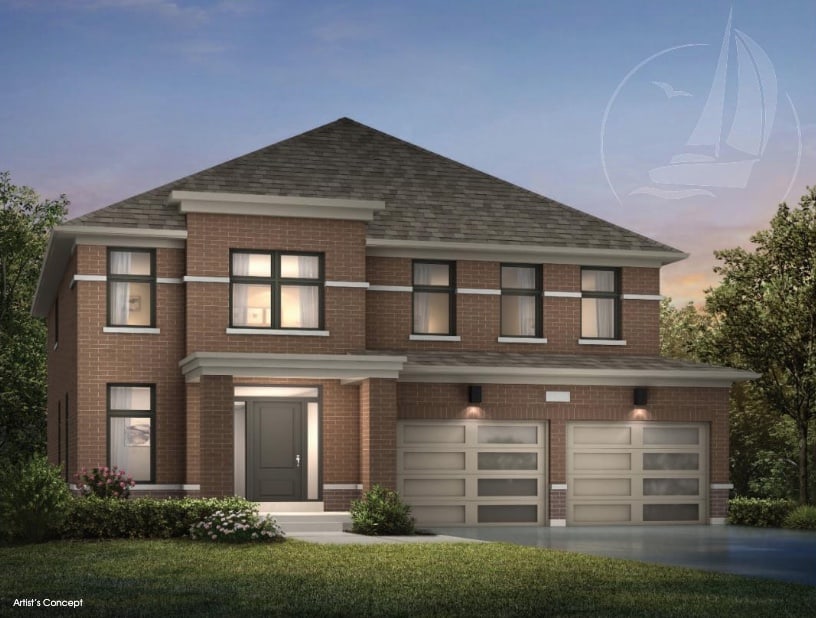
Harbourview Innisfil Location
Golden rays bounce off rippling waves. Lush trees line the horizon. Feet lazily dipping in the warm waters. Gentle breeze ruffles the leaves. Haunting call of the loon. All around is peace, quiet and tranquil nature. This is Innisfil, a picturesque town perched on the western shores of Lake Simcoe. Just 10 minutes south of Barrie and an hour north of Toronto. Yet a world apart in breathtaking beauty, vibrant waterside amenities and intimate small town charm.
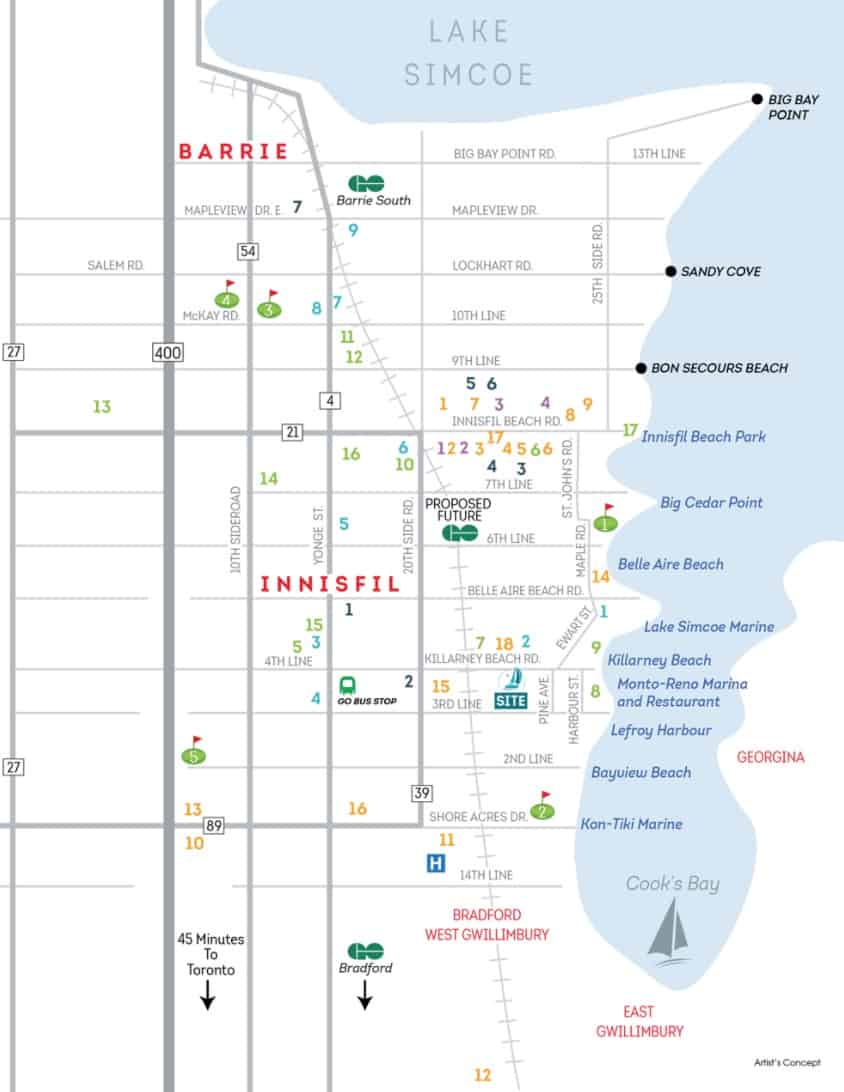
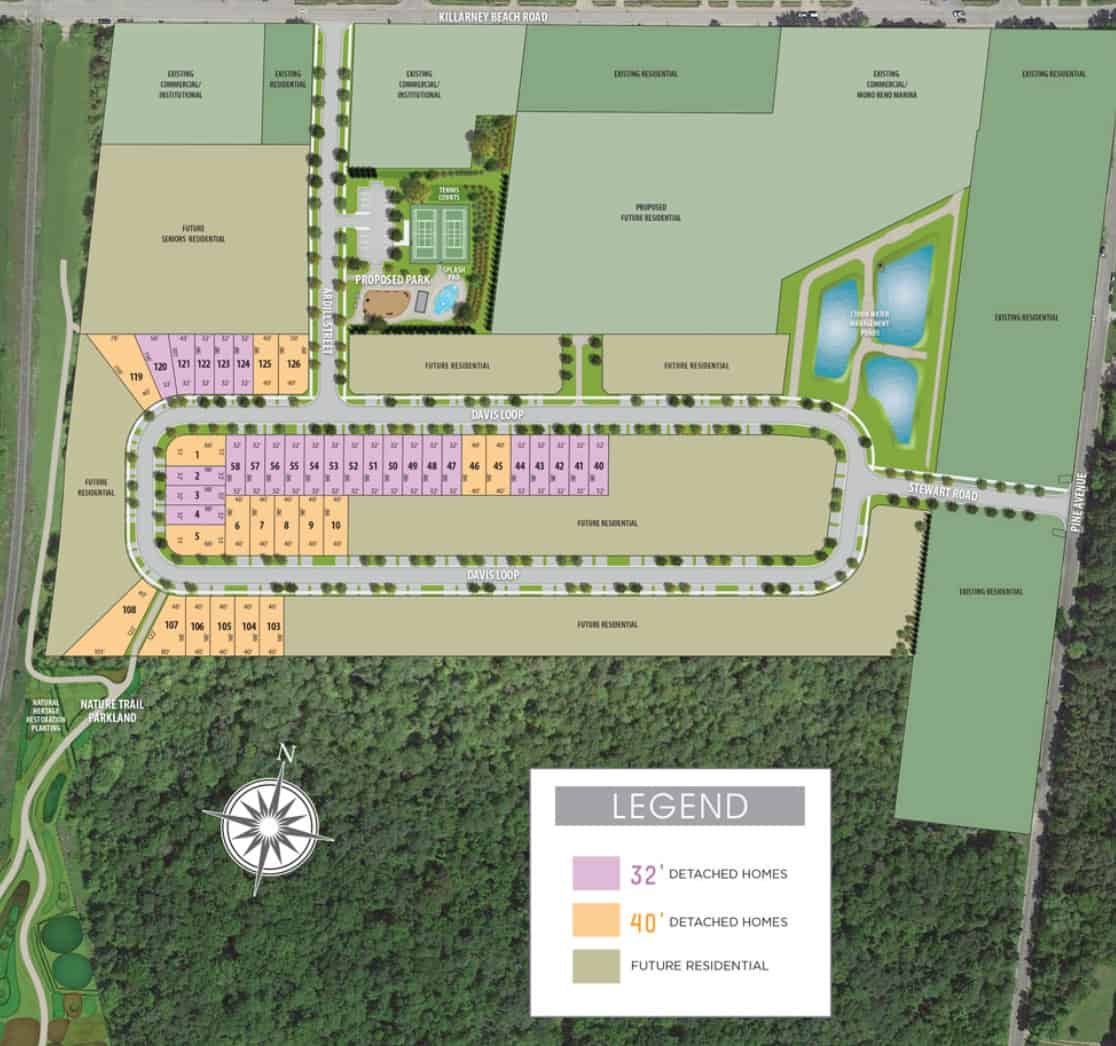
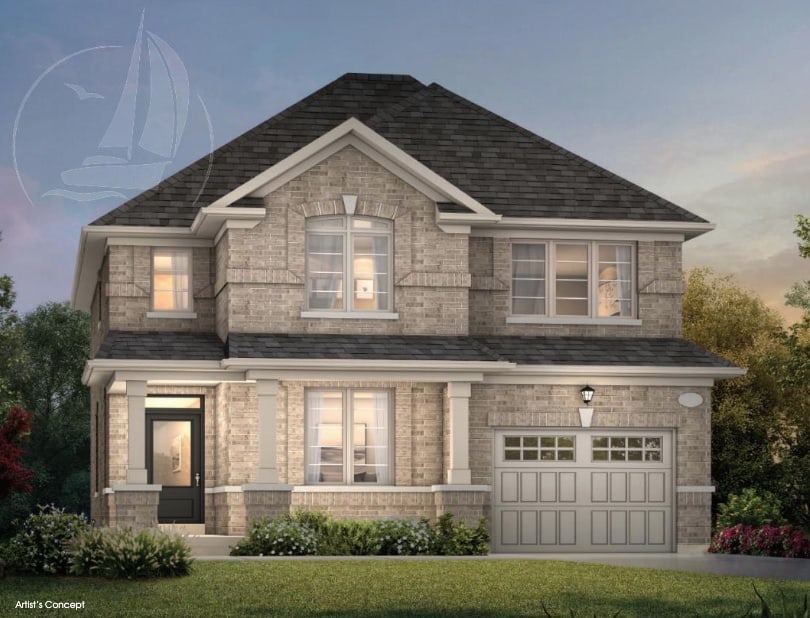
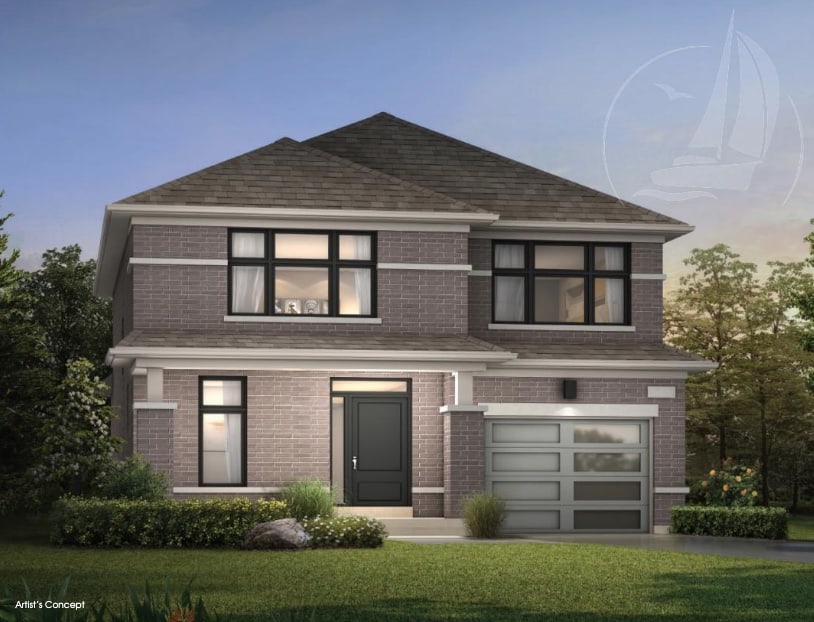
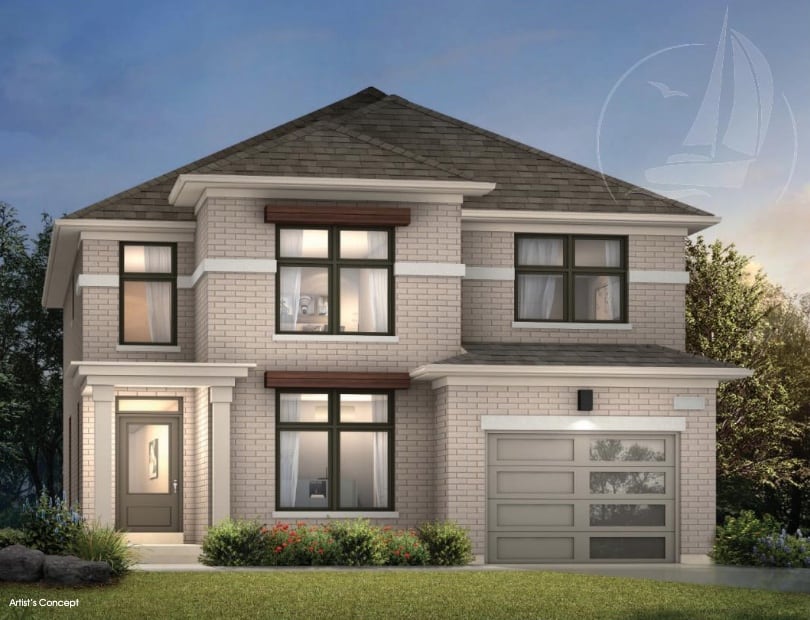
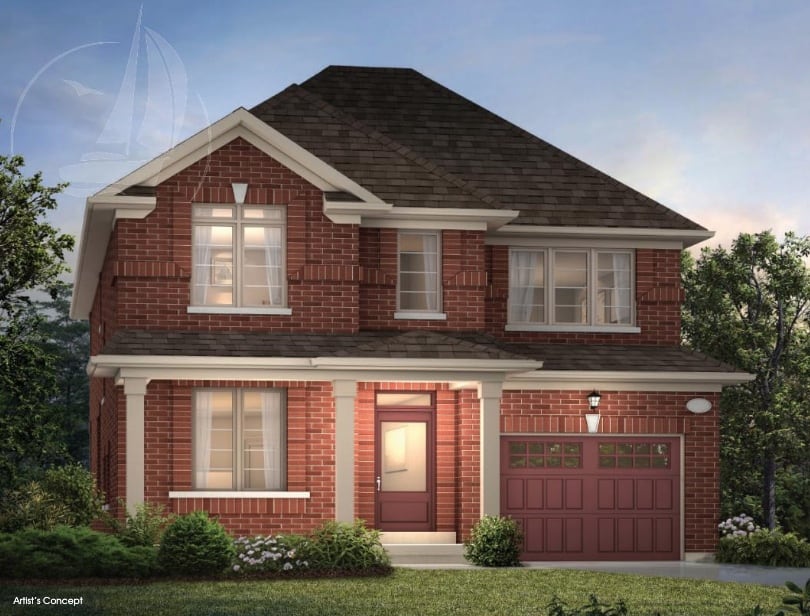
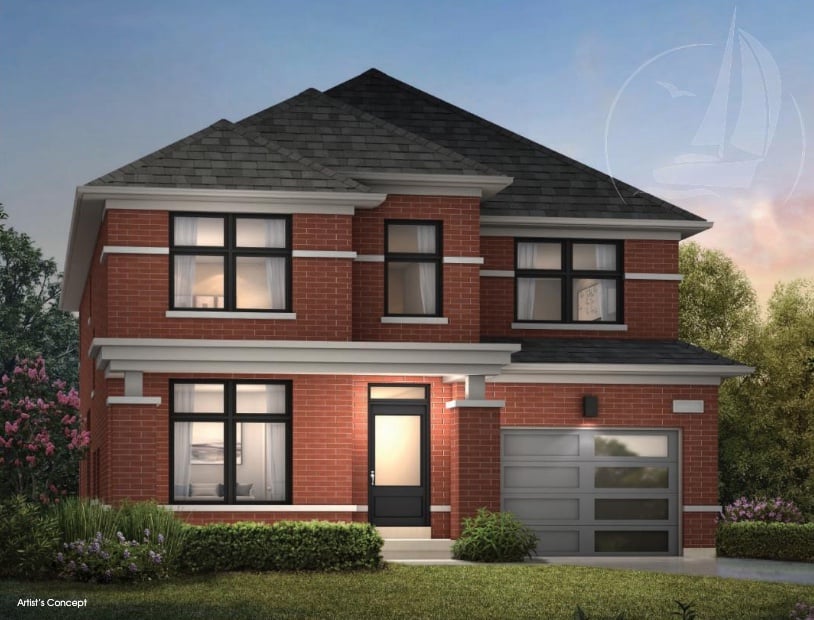
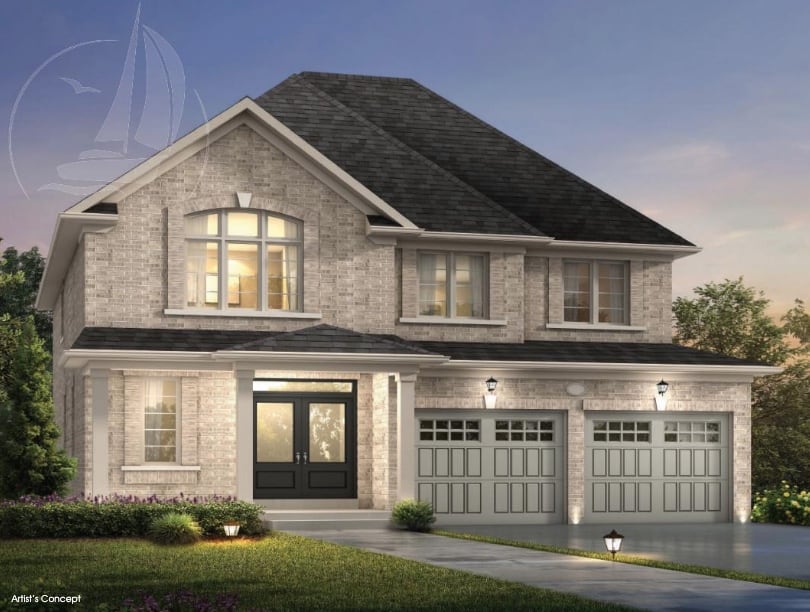
Harbourview Innisfill Features and Finishes
QUALITY CONSTRUCTION
– The community is architecturally controlled and contains a variety of unique streetscape elevations.
– Exterior elevations consist of both transitional and contemporary designs and features clay brick, stone, accent cladding exterior trim features, vinyl shakes, stone sills and verandahs, as per plan.
– Porches are a gracious feature on many homes. Where provided, porches are poured concrete. Decorative pillars and aluminum railings are as per applicable plan.
– Steep roof pitches enhance all elevations.
– 2” x 6” exterior wall construction.
– 3/8” plywood roof sheathing.
– Fiberglass roof shingles with extended warranty.
– Wood and steel beam construction in accordance with architectural specifications.
– Structural engineered floor joist system except sunken areas and landings.
– Quality vinyl casement windows throughout, as per plan.
– 6’ sliding patio doors with screen, as per plan.
– Single garden door in kitchen, as per plan.
– Quality vinyl sliding basement windows.
– All subfloors to be sanded and fastened with screws.
DISTINCTIVE EXTERIOR DETAILS
– Prefinished virtually maintenance free aluminum soffits, fascia, eavestroughing and rain water downspouts.
– Premium quality roll up painted wood sectional garage door with plexiglass inserts as per plan.
– Steel clad insulated front entry door(s) with sidelight or window as per plan with grip set and dead bolt.
– Two (2) exterior hose bibs, one at rear and one in the garage.
– Poured concrete garage floor.
– Driveway to be paved.
– Garage Access door where grade permits.
– Cold cellar with a steel insulated door and a floor drain, as per plan.
– Precast slab walkways to porch at front entry and steps as required.
– Entire lawn area, front and back to be graded and sodden. Narrow side yards between houses may be gravelled at Vendor’s sole discretion. Lots to be graded to the requirements of the authority having jurisdiction.
– Poured concrete basement walls with damp-proofing and foundation collector drains, where applicable.
– Drainage layer provided on exterior of basement walls to enhance overall water resistance.
– Where a deck is required at rear patio door or garden door due to grade conditions, the builder supplies standard 5’ x 7’ deck as per plan which is included in any premiums applicable to the lot.
– Where basement walk-out conditions are applicable the following features are standard and included in any premiums applicable to the lot: sliding basement patio door and window(s) as per plan; additional brick from concrete foundation wall at rear; deck off main floor rear patio. Steps to grade from deck are not provided.
– Brick exterior walls, accent cladding as per plan, exterior paint colour and fiberglass roof shingles from builder’s predetermined architectural colour schemes.
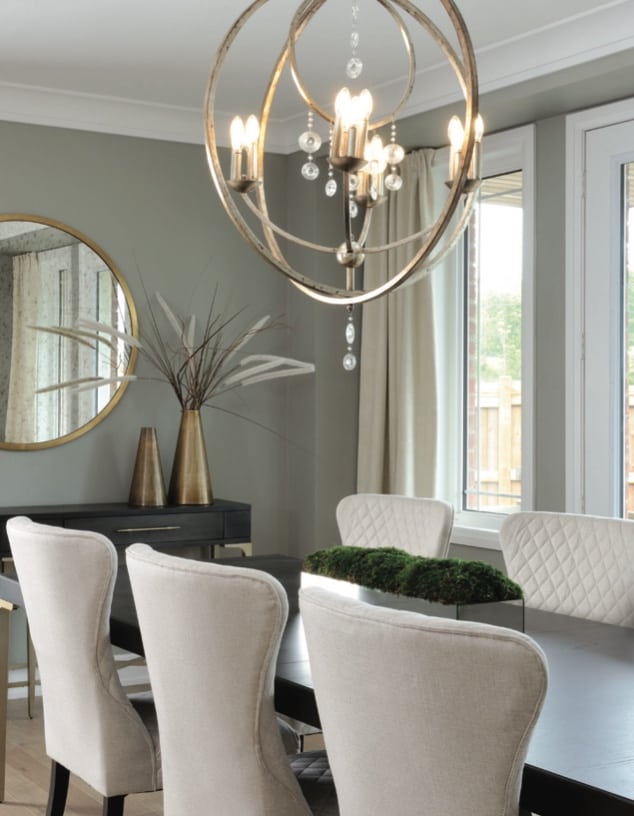
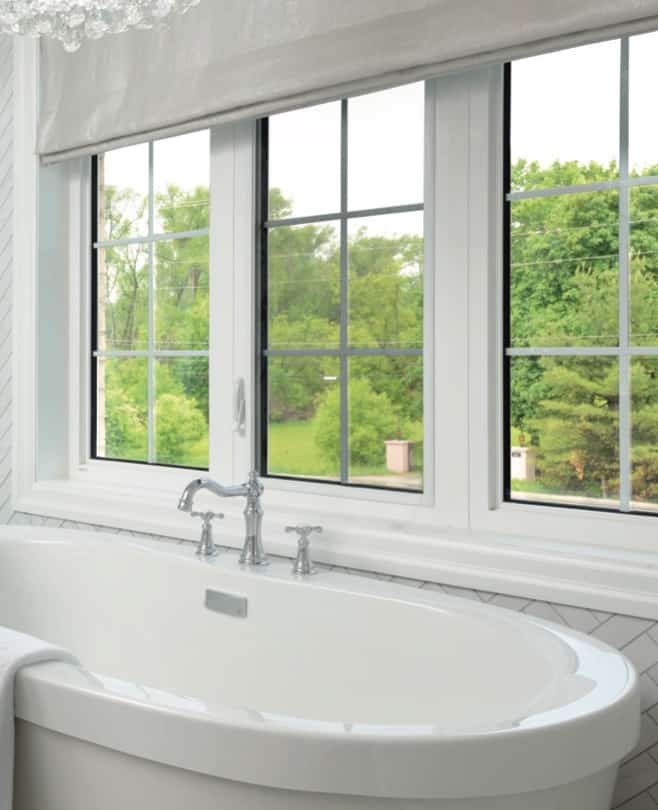
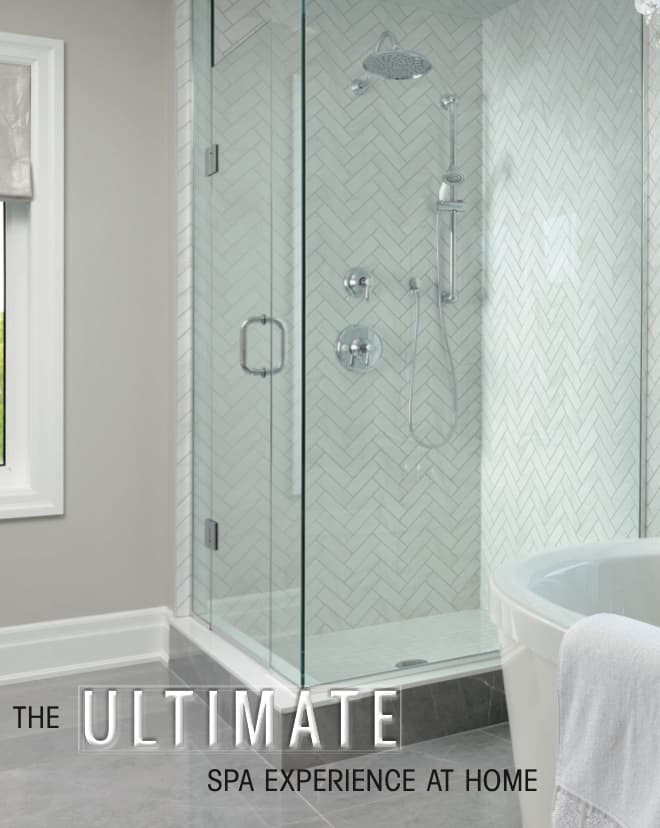

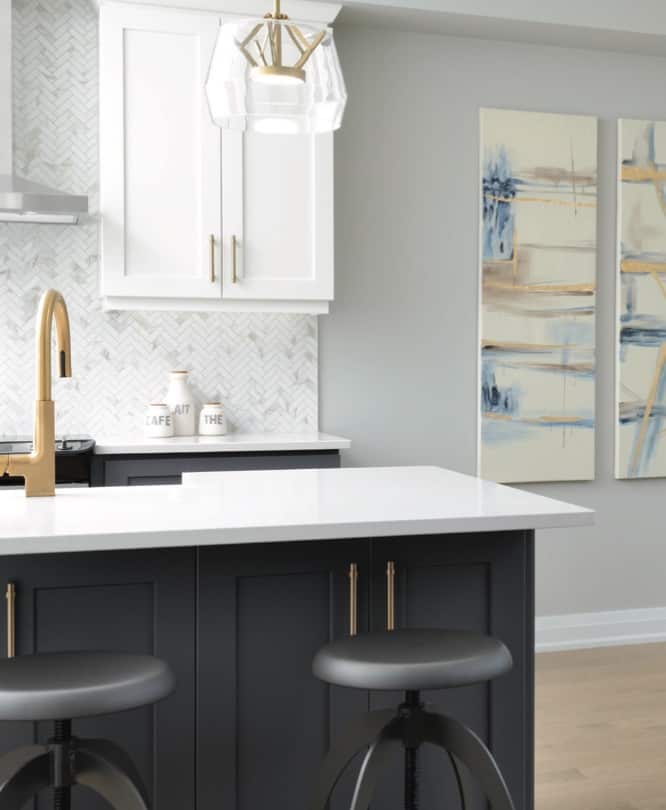
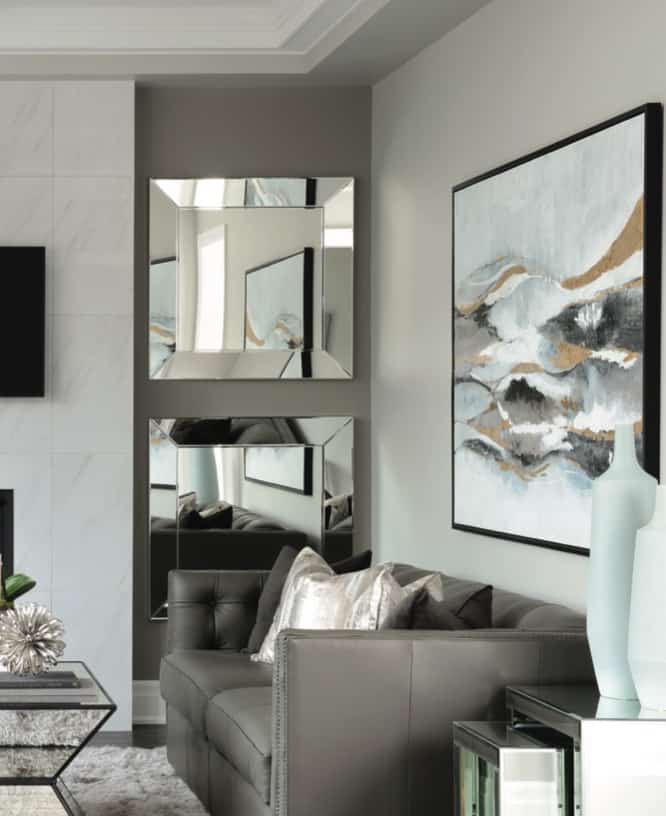
About the Developer
Ballymore Homes
Since 1995, the principals of Ballymore Homes have brought their construction and business experience in the Ontario building industry to design and build a quality home for it’s homeowners. From town planning to land development to construction, each of the principals brings their own special talents to the table, with an expertise which has been evident in all the communities with which they have been involved.
Working independently or in joint partnership with many of the province’s most trusted builders, our team has been active in virtually every area in and around Metro including Ajax, Aurora, Markham, Pickering, Richmond Hill, Scarborough, Stouffville, Sutton and Tottenham.
Harbourview Innisfil FAQs
How do I reserve a unit in this project?
After you review the floor plans and prices, if you know what suites you are interested in, you may reserve a suite online using our online reservation worksheet form at https://truecondos.com/worksheet.
Does filling out the worksheet form mean I’m committing to buy a suite?
No it is not a formal commitment, it is an expression of interest and the first step you must take if you are thinking about getting a unit in this project.
What does it mean that Andrew la Fleur is a “Platinum Agent”?
Platinum agents are the top selling agents who get preferred status with developers and first access to new projects before regular agents and the public.
Andrew la Fleur has been a top-selling pre-construction agent since 2007, and during this time he has achieved platinum status with many of the top builders and sales companies in the Greater Toronto Area.
For more information on about Platinum agents see this article: https://truecondos.com/5-things-to-know-about-buying-a-condo-with-a-platinum-vip-realtor-real-estate-agent/
How does it benefit me as a buyer to work with Andrew la Fleur as my Platinum Agent?
Working with me as your Platinum agent gives you several benefits
- You get the highest level of access in the building
- You pay the lowest possible price for the unit (prices are typically increased significantly after the Platinum sales event)
- The best possible incentives
- I do not represent the builder. I represent you. You benefit from my expertise of being a top selling pre-construction agent and investor myself since 2007.
- Access to my personal network of mortgage brokers, lawyers, property management, HST rebate services, handymen and much more.
- My services to you as a buyer are free
Do I get a cooling off period? What is it for?
Yes, after you sign the contract to purchase a suite you will have a standard 10-day cooling off period. It’s 10 calendar days, not business days from the time you sign.
The 10 days are primarily for 2 things: 1) to have a lawyer review your contract with you if you wish and 2) to get a mortgage pre-approval letter
Do I need to have a lawyer?
You don’t need to have a lawyer at the moment that you sign the agreement, however I always recommend that you have a qualified lawyer review your agreement of purchase and sale after you sign and during your 10-day cooling off period.
Not sure who to talk to? Don’t worry – getting a lawyer is something I can help you with. Contact me for more details.
Do I need to have a mortgage pre-approval to buy?
95% of all builders will require you to provide them with proof of financing capability in order to purchase. This is not required before you sign a contract, but it is usually required within 60 days of signing.
Not sure where to begin? Don’t worry – getting a mortgage pre-approval is something that I can help you with. Contact me for more details.
Do the prices include HST?
If you are purchasing for yourself and plan to move in, then yes, prices include the HST and there is nothing you will have to pay at final closing.
If you are purchasing as an investment rental property, then you will have to pay approximately 7.8% of the purchase price as HST on final closing.
This money is remitted to the CRA and as an investor renting out your property you can apply to the CRA immediately to get this money back. It usually takes about 1 month to get your rebate back.
For more information on the HST, see here:
https://truecondos.com/tag/hst-rebates/
Contact me for more details.
What are my closing costs on a pre-construction condo?
Closing costs on a pre-construction condo will vary greatly depending on the actual purchase price of the unit you are buying, but it also depends on the builder, the city that you are buying in, and the type of unit that you are buying.
Roughly speaking in Toronto you can expect to pay approximately 3-5% of the purchase price in closing costs when purchasing a brand new condo.
Check out this article for more info on closing costs:
Contact me for more details
Are there any ‘hidden’ costs when buying a pre-construction condo?
No, there are no hidden fees when buying pre-construction condos because all fees must be disclosed in the agreement of purchase and sale. All purchasers have 10 days to review the agreement and have a lawyer advise them on the exact closing cost amounts. If you need a lawyer to help you we can suggest to you to several expert law firms that will review your agreement in detail.
Is it possible to assign my condo? How much is the assignment fee?
Most condo builders do allow you to sell your unit before the building is complete. This projcess is called selling by “assignment”.
There is usually an assignment fee and a legal fee associated with selling. Costs can range from $1000-7000. Contact me for more details.

