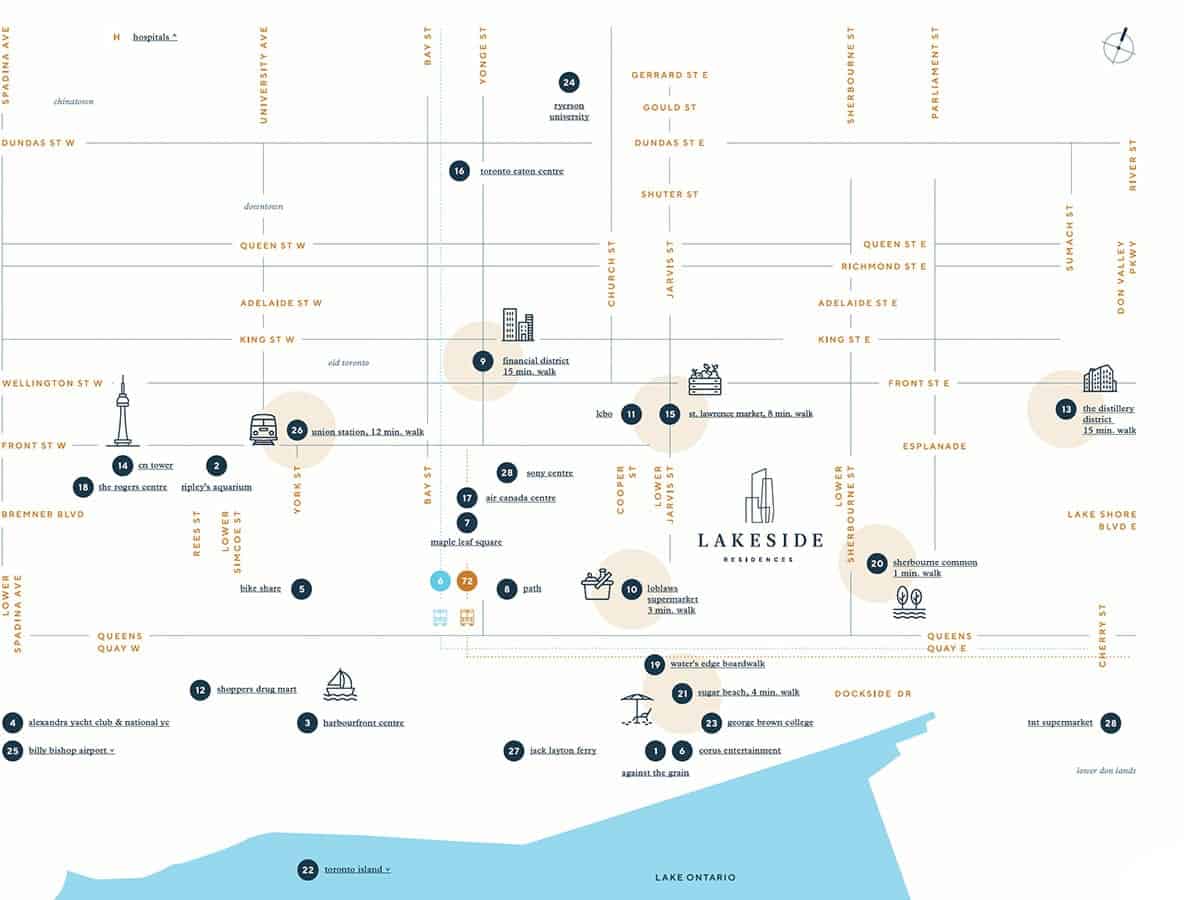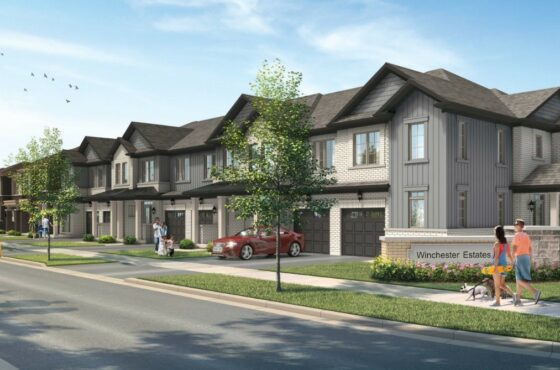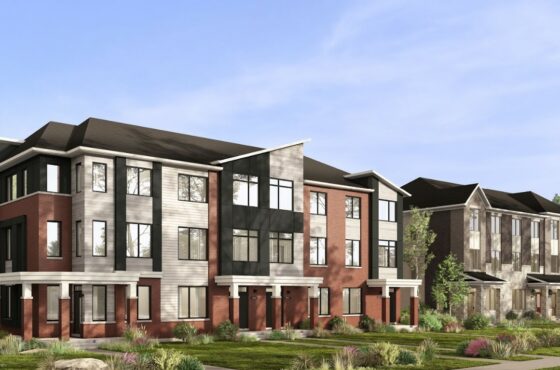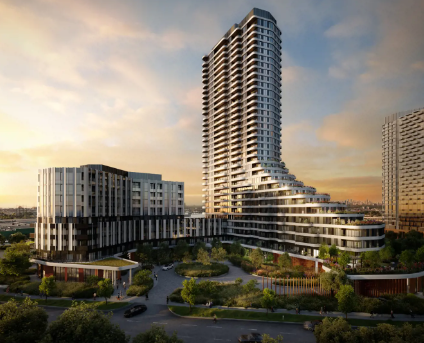Lakeside Residences Condos
Lakeside Residences Condos is a new pre-construction condo project by Greenland Group coming to Toronto’s East Bayfront neighbourhood at 215 Lake Shore Boulevard East in Toronto, ON.
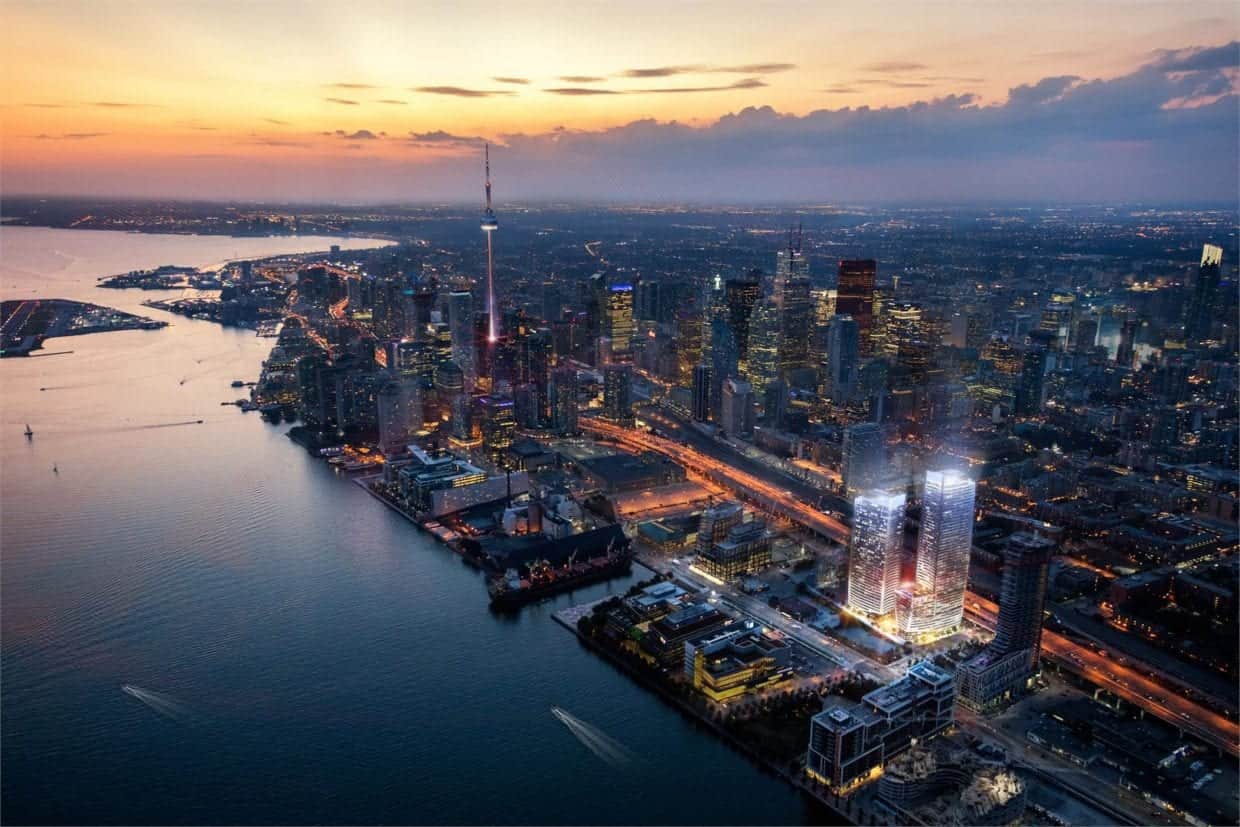
About Lakeside Residences Condos
Located in Toronto East Bayfront neighbourhood at 215 Lake Shore Boulevard East, the Lakeside Residences Condos by the Greenland Group’s Greenland Group (Canada) will be a master-planned, mixed-use community including a total of seven buildings. It will bring 30,000 square feet of retail and about 2,000 residential units to the area that had been serving as a large FedEx warehouse.
Introducing Toronto’s premiere waterfront developments – Lakeside Residences Condos. A brand new seven tower community which will be located at 215 Lake Shore Blvd East (The Old FedEx Building).
With breathtaking waterfront & city views, being walking distance to everything Toronto (Union Station, Loblaws, St Lawrence Market, Toronto’s Waterfront, Sherbourne Common, George Brown College & More), 20,000 square feet of retail space, neighbouring Google’s new Smart City and the highly reputable Greenland Group developing the site – Lakeside Residences Condos is one project not to miss.
Lakeside Residences Condos Details
| Developer | Greenland Group (Canada) |
| Address | 215 Lake Shore Boulevard East, Toronto, ON |
| Neighbourhood | East bayfront |
| Number of Storeys | 49 |
| Number of Units | 1148 |
| Occupancy Date | July 2022 |
| Maintenance Fees | $0.59 Per SqFt per Month |
| Priced From | $574,900 to over $1,205,990 |
Lakeside Residences Condos Location
Lakeside Residences Condos is one of the most anticipated projects announced for East Bayfront’s Lower Yonge Precinct, which is bordered by Lake Shore Boulevard East to the north, Lower Jarvis Street in the east, Queens Quay East to the south, and Yonge Street due west.
Poised for an expansive mixed-use revitalization, this one-time industrial location should be virtually unrecognizable in the coming years. With proposed development come plans for ambitious infrastructure projects. An East Bayfront Light Rail Line on nearby Queens Quay should be a catalyst for change, connecting an already central location with Union Station and the Lower Don Lands with everything in between.
There are plans to expand the 30-kilometre underground PATH system, already the world’s largest below-ground shopping mall, to the area, providing a direct weather-protected link to Union Station and more.
Links to the rapidly densifying area are only going to improve over time, but the Lakeside Residences is already well connected to the rest of the city. The Gardiner Expressway runs along the south side of Lake Shore Boulevard East, and Yonge Street ends by the waterline to the west. The project is only minutes from Downtown Toronto, and a quick stroll to the historic St. Lawrence Market and the Esplanade.
In terms of views, Lake Ontario is immediately to the south, while the red-brick Distillery District, a popular spot for both tourists and locals, isn’t far to the northeast. Sugar Beach is a short distance to the southwest.
Those living in Lakeside Residences won’t need a car, as the 215 Lake Shore Boulevard East address has earned a Walk Score of 91 and a perfect Transit Score. With the foot of Sherbourne right to the east of the site, there’s easy access to bike lanes, hence Lakeside Residences’ Bike Score of 88.
From Front Street to Distillery District to St. Lawrence Market and beyond, journey home to Lakeside Residences.
With unparalleled access to Toronto’s extensive waterfront, the world’s best food market voted by National Geographic, and culturally vibrant neighbourhoods, you’ll always be a stone’s throw from the water’s edge and nearby nightlife, entertainment, and commercial hubs.
“Sidewalk Toronto” will be an ambitious “smart city” that combines technology and urbanism on the waterfront.
Home to Future Sidewalk Toronto
Future 12-Acre Site
Future 3.3 Million sq. ft. Residential, Office & Commercial Space
Future New Headquarters of Google Canada
A community rich with opportunity.
One in Three Jobs Downtown
Employment Opportunities Downtown
Larger Than Yorkdale Mall 60-Acre Development
Future Home to 40,000 Residents
30,000 Hectares of Parks and Public Spaces
To Bike Trails, Transit, Highways and Lakeside
Lakeside Residences Amenities
The first phase of Lakeside Residences Condos will impress from the ground floor up. Award-winning interior designers Cecconi Simone have appointed the interior spaces, and the main-floor lobby bares all the marks of an upscale interior with a classy pallet of bronze, grey and beige finishes.
A terrace wraps around the 14th-floor of a 49-storey tower, one of three coming in the first phase of the project. Inside this floor, residents will find a fitness centre and party room. On the next floor, there are change rooms leading out to a rooftop pool surrounded by cabanas. There are also amenities planned for levels two and 14 in a 39-storey tower, also proposed for the first phase.
Greenland Group (Canada) has tasked landscape architects Janet Rosenberg + Studio with designing welcoming outdoor spaces around the eventual seven towers of the multi-phase project.
Whether taking a dip in the outdoor pool or taking in a moment of zen in the indoor yoga and pilates room, discover amenities that transcend the ordinary at Lakeside.
Relaxing. Refreshing.
a. outdoor pool with lake view
b. rooftop terrace with bbq’s
c. rooftop and lounge areas
d. fire pit
e. cabanas
f. women’s sauna and steam room
g. men’s sauna and steam room
h. lockers and change rooms
Perform. Unwind.
a. fitness room
– treadmills
– elipticals
– bikes
b. party room
– piano lounge
– fireplace lounge
– kitchen and dining
c. free weights
d. yoga, pilates and dance
e. media room
– games
– theatre
f. kids’ lounge
g. meeting room
h. washrooms
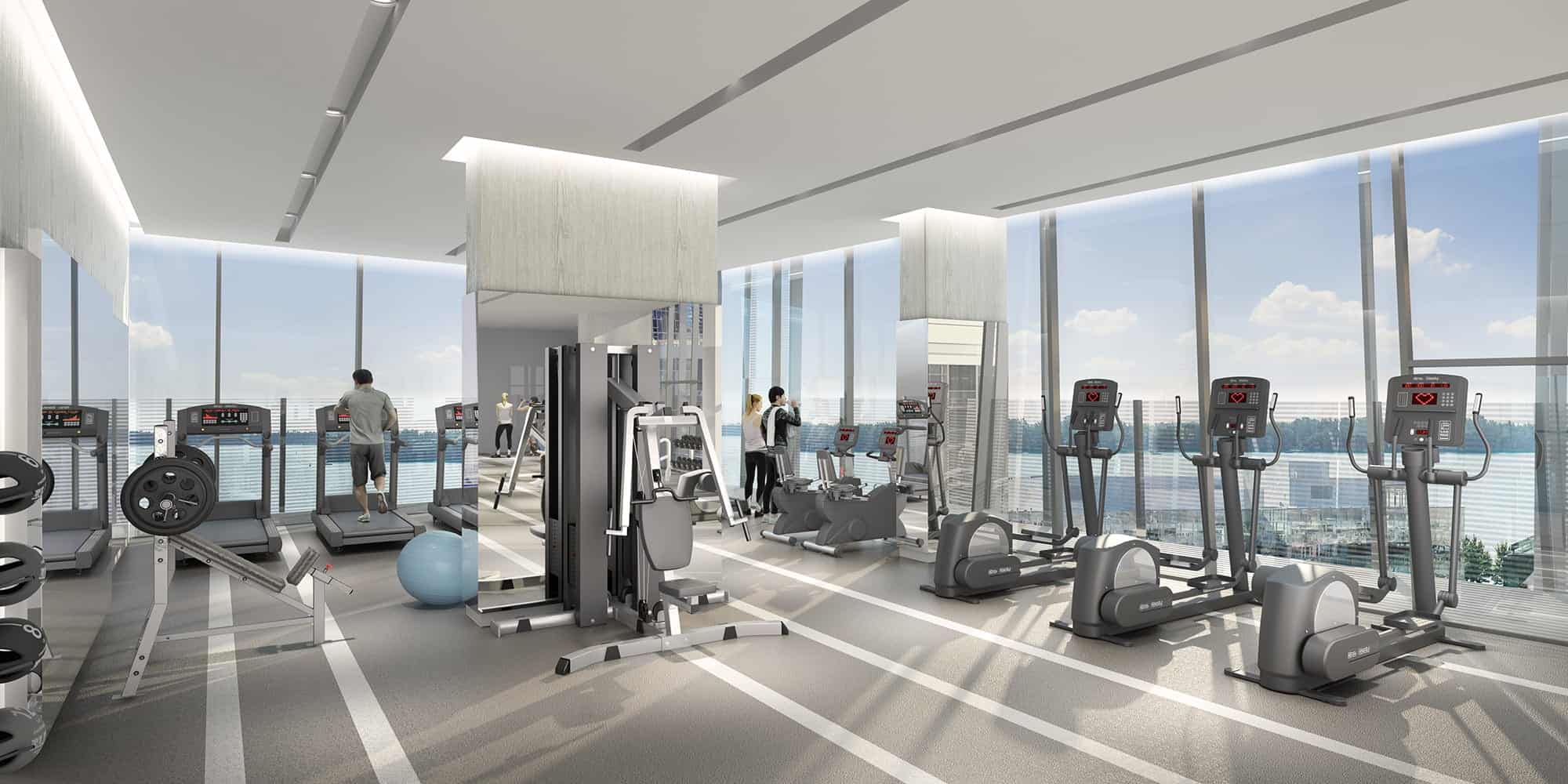
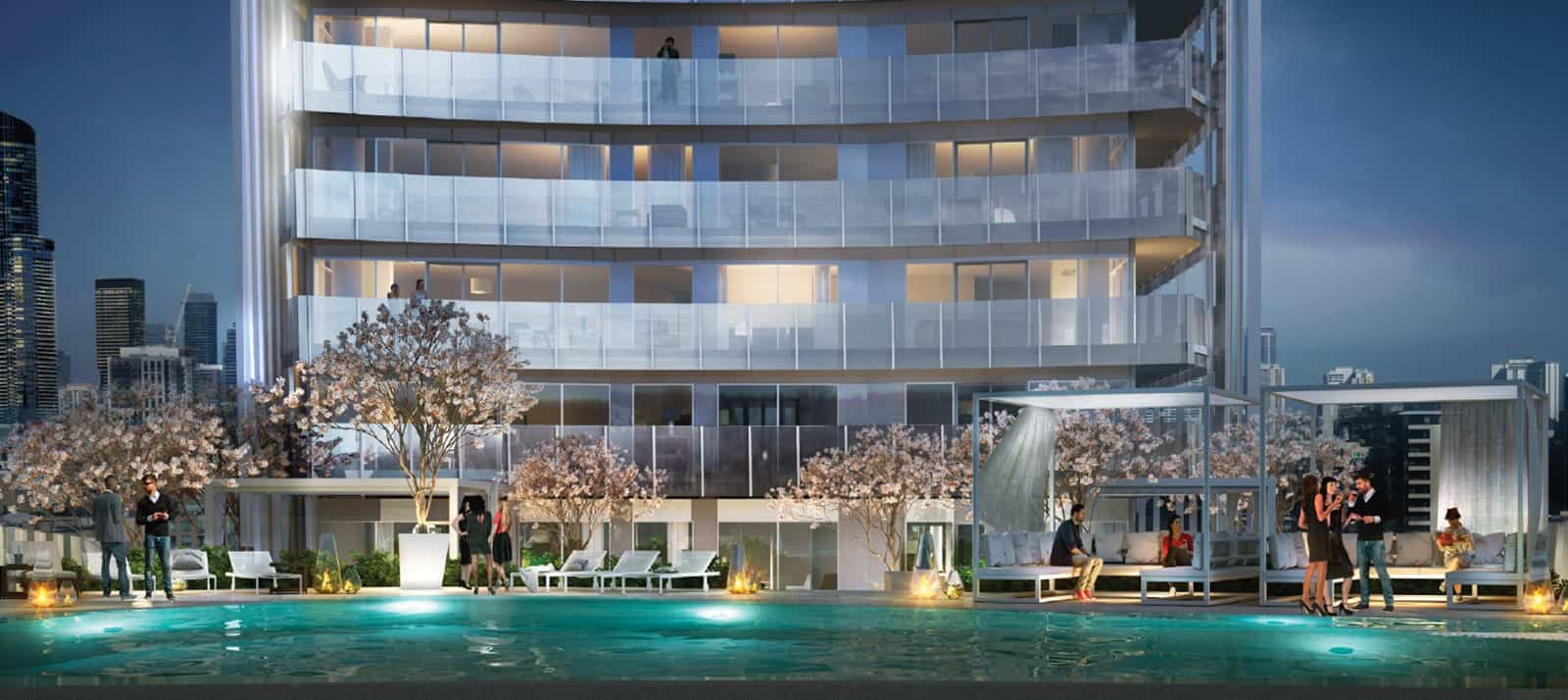
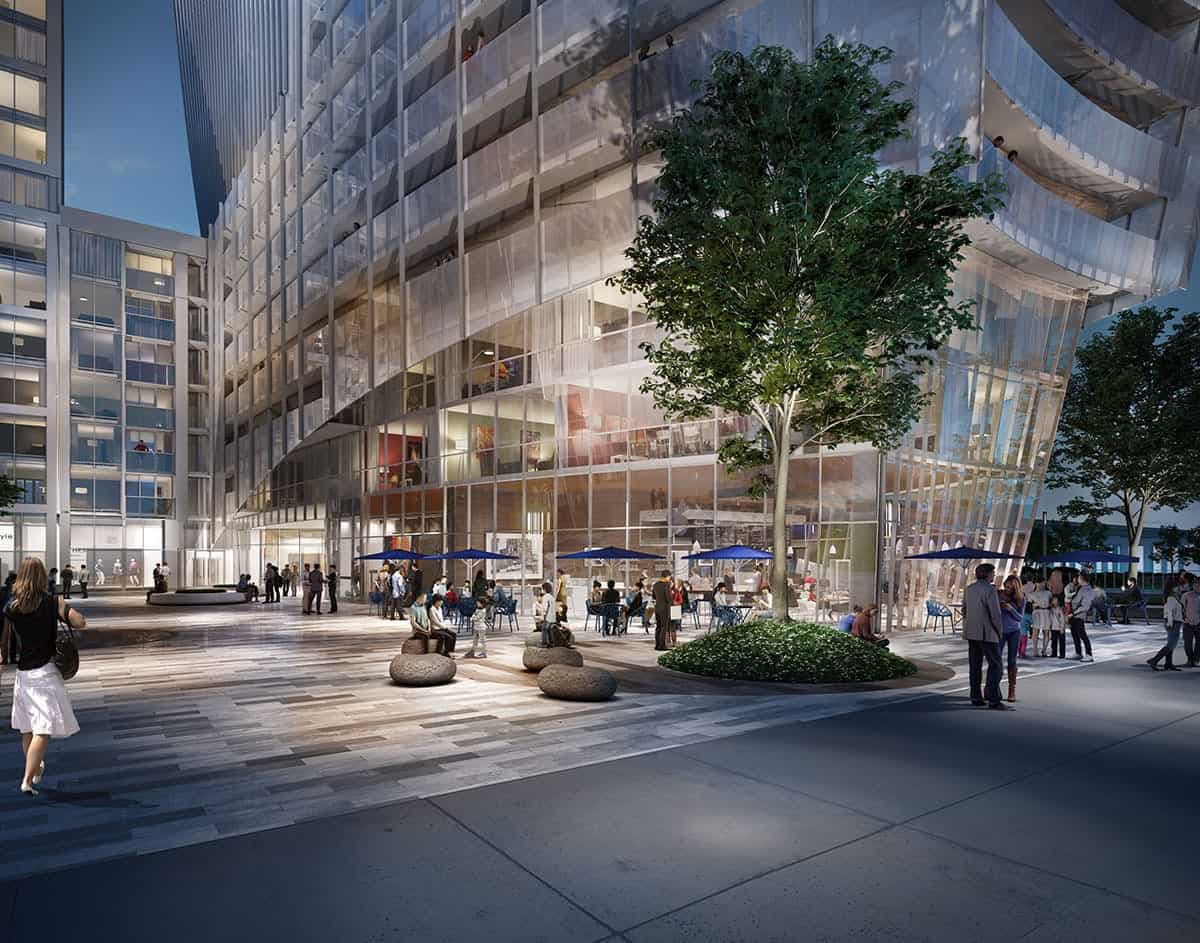
Lakeside Residences Features and Finishes
From custom features to state-of-the-art finishes, Lakeside Residences Condos offers residents unprecedented views and uncompromising living.
Scenic. Sanctuary.
There’s nothing quite like surrounding yourself with exquisite finishes, contemporary design, and expansive views, which only goes to show that when you reside at Lakeside home can truly become a destination.
Suite Features
Secure, solid core suite entry door with dead-bolt and security view-hole.
Contemporary styled swing interior doors painted in white semi-gloss with polished chrome hardware
Approximately 9-foot smooth ceilings in principal rooms (with the exception of areas in which mechanical, electrical or structural elements are located, which areas may have lower ceiling heights as per plans).
Floor to ceiling windows, as per plan
Vinyl coated wire shelving in all closets
Individually controlled year-round heating and cooling system
Kitchen Features
State-of-the-art kitchen appliances including: Integrated 24” refrigerator and integrated 24” dishwasher, 24” electric cooktop, 24” stainless steel convection oven with hood fan exhausted to exterior, and stainless-steel freestanding microwave. All appliances connected and ready for use
Choice of polished granite countertops, from Vendor’s standard samples
Custom kitchen cabinetry, in a variety of materials and colours
Tiled backsplash
Stainless Steel under mount single basin sink with chrome pull out facet
Ceiling mounted track lighting over kitchen and/or island, as per plan
Bathroom Features
Contemporary bathroom cabinetry designed in a variety of materials and colours
Choice of polished granite countertops, from Vendor’s standard samples
Mirror with designer selected storage cabinets above vanity, as per plan
Porcelain vanity sink with chrome faucet
High-efficiency, elongated dual flush toilets
Choice of designer-selected porcelain tiles, from Vendor’s standard samples
5’ alcove tub with full height ceramic/porcelain wall tile surround
Shower stall with glass enclosure and contemporary rain shower head, as per plan
Chrome accessory package including towel bar and toilet paper holder, where applicable
Privacy locks on all bathroom doors
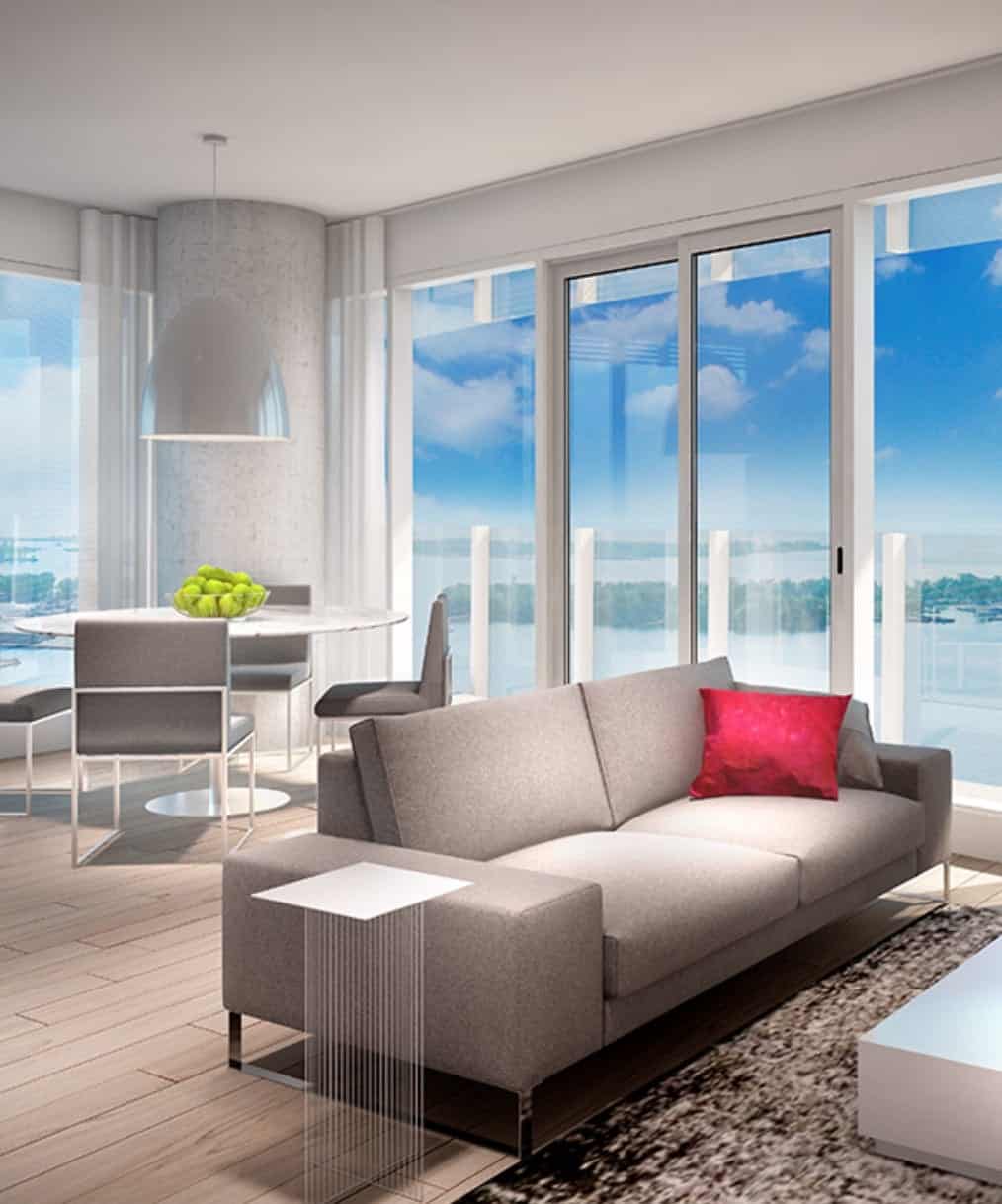
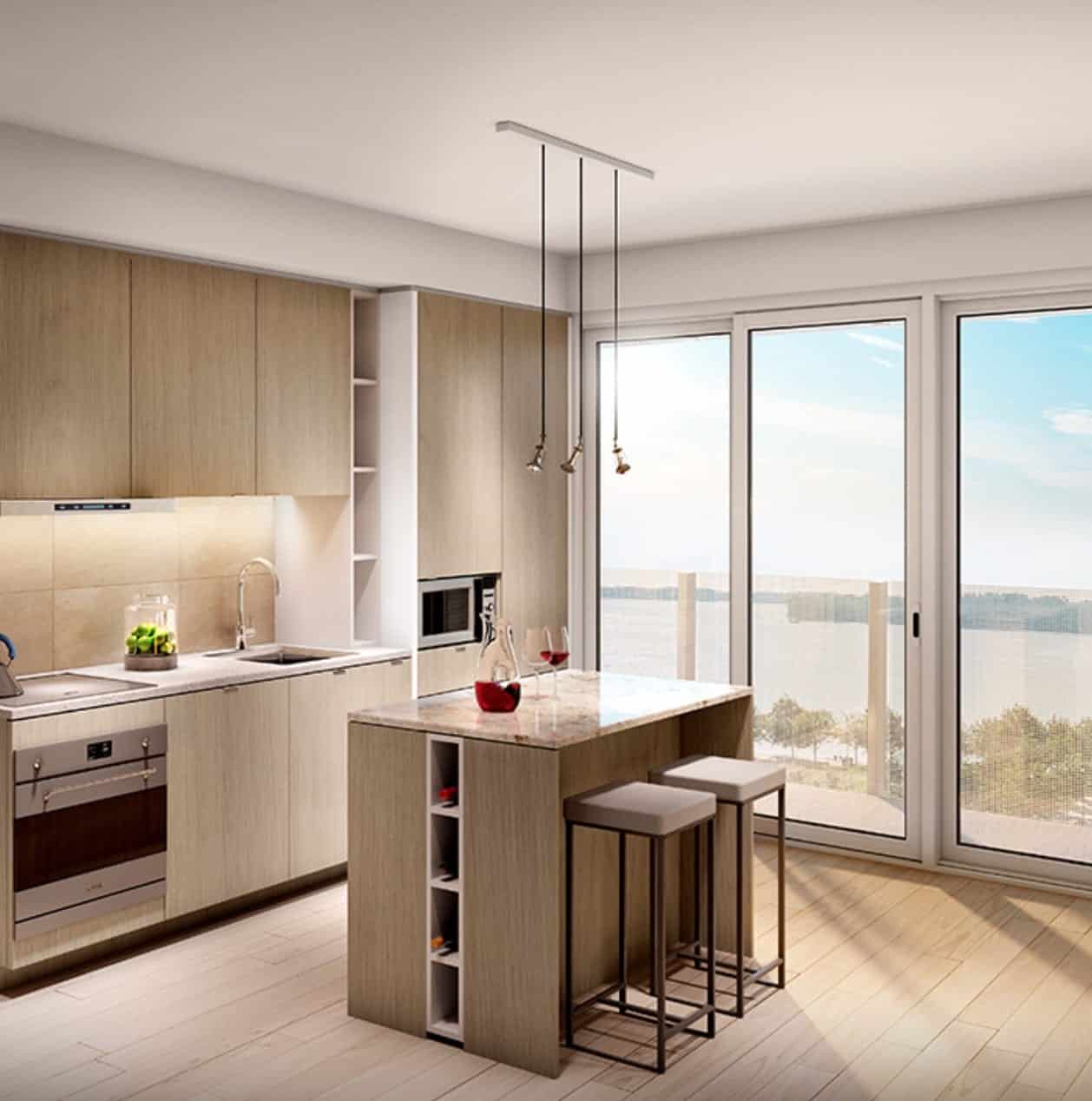
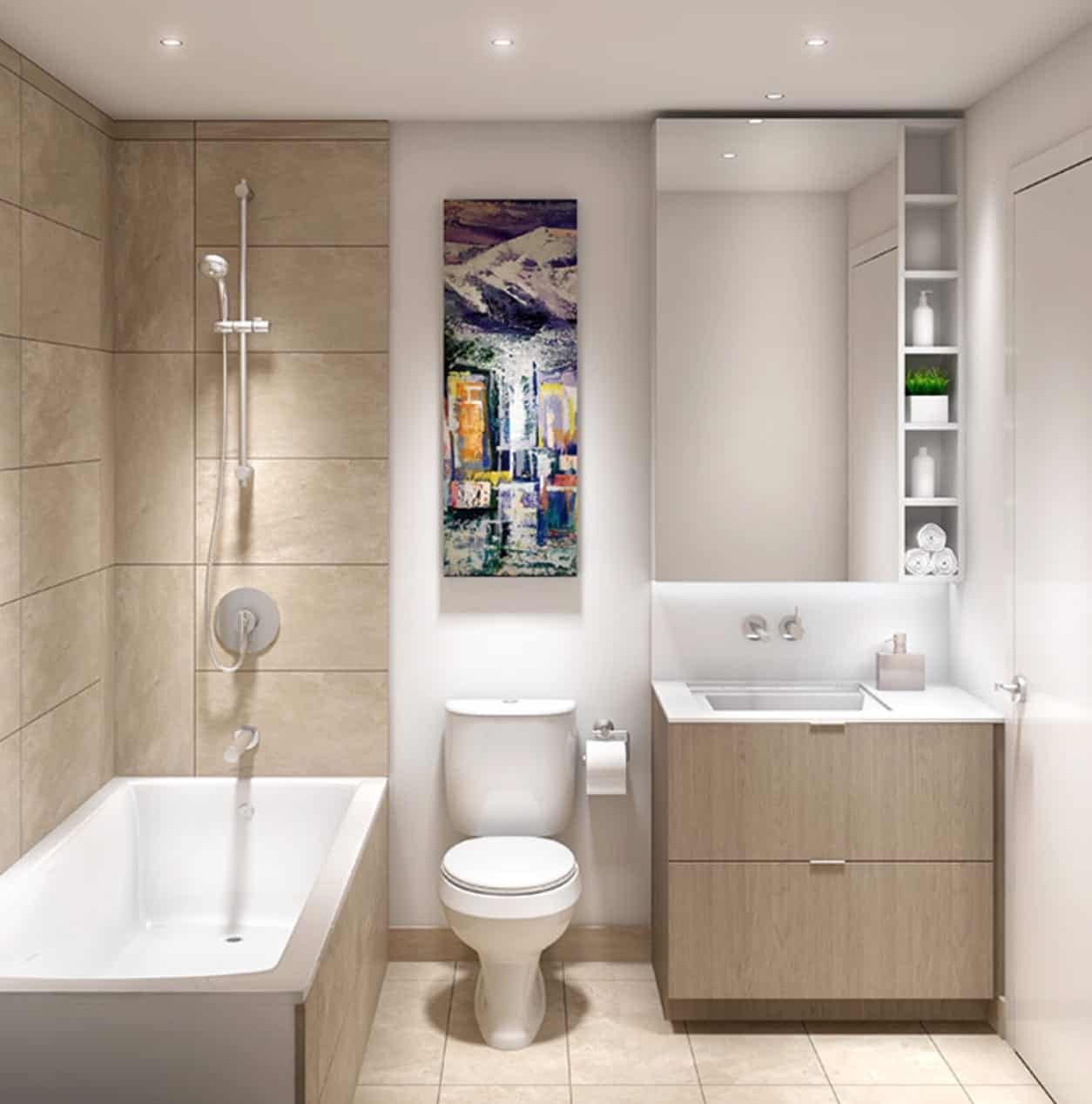
About the Developer
Greenland Group (Canada), which is behind Toronto projects Lakeside Residences and King Blue Condos, is the Canadian arm of Greenland Group, one of the biggest international real estate developers on the planet. Greenland Group (Canada) focuses on tall and mixed-use buildings.
Although Greenland Group (Canada) is a relative newcomer to the Toronto market, it draws on vast experience from the Shanghai-based Greenland Group, which was founded in 1992. Greenland Group has an impressive resume across a number of market segments, including condos as well as commercial and hotels, energy, finance, and transit infrastructure.
Greenland Group is a Fortune 500 conglomerate with a portfolio worth $58 billion in US funds as of 2014, and has projects across several world-class cities such as Paris, London, Melbourne, New York, Los Angeles, and, of course, Toronto. The international developer aims high, literally. A number of their projects have been counted as some of the tallest condo towers in the world.
Greenland Group purchased the Lakeside Residences site for $166 million in 2016 a blockbuster deal.
Lakeside Residences Condos Frequently Asked Questions
How do I reserve a unit in this project?
After you review the floor plans and prices, if you know what suites you are interested in, you may reserve a suite online using our online reservation worksheet form at https://truecondos.com/worksheet.
Does filling out the worksheet form mean I’m committing to buy a suite?
No it is not a formal commitment, it is an expression of interest and the first step you must take if you are thinking about getting a unit in this project.
What does it mean that Andrew la Fleur is a “Platinum Agent”?
Platinum agents are the top selling agents who get preferred status with developers and first access to new projects before regular agents and the public.
Andrew la Fleur has been a top-selling pre-construction agent since 2007, and during this time he has achieved platinum status with many of the top builders and sales companies in the Greater Toronto Area.
For more information on about Platinum agents see this article: https://truecondos.com/5-things-to-know-about-buying-a-condo-with-a-platinum-vip-realtor-real-estate-agent/
How does it benefit me as a buyer to work with Andrew la Fleur as my Platinum Agent?
Working with me as your Platinum agent gives you several benefits
- You get the highest level of access in the building
- You pay the lowest possible price for the unit (prices are typically increased significantly after the Platinum sales event)
- The best possible incentives
- I do not represent the builder. I represent you. You benefit from my expertise of being a top selling pre-construction agent and investor myself since 2007.
- Access to my personal network of mortgage brokers, lawyers, property management, HST rebate services, handymen and much more.
- My services to you as a buyer are free
Do I get a cooling off period? What is it for?
Yes, after you sign the contract to purchase a suite you will have a standard 10-day cooling off period. It’s 10 calendar days, not business days from the time you sign.
The 10 days are primarily for 2 things: 1) to have a lawyer review your contract with you if you wish and 2) to get a mortgage pre-approval letter
Do I need to have a lawyer?
You don’t need to have a lawyer at the moment that you sign the agreement, however I always recommend that you have a qualified lawyer review your agreement of purchase and sale after you sign and during your 10-day cooling off period.
Not sure who to talk to? Don’t worry – getting a lawyer is something I can help you with. Contact me for more details.
Do I need to have a mortgage pre-approval to buy?
95% of all builders will require you to provide them with proof of financing capability in order to purchase. This is not required before you sign a contract, but it is usually required within 60 days of signing.
Not sure where to begin? Don’t worry – getting a mortgage pre-approval is something that I can help you with. Contact me for more details.
Do the prices include HST?
If you are purchasing for yourself and plan to move in, then yes, prices include the HST and there is nothing you will have to pay at final closing.
If you are purchasing as an investment rental property, then you will have to pay approximately 7.8% of the purchase price as HST on final closing.
This money is remitted to the CRA and as an investor renting out your property you can apply to the CRA immediately to get this money back. It usually takes about 1 month to get your rebate back.
For more information on the HST, see here:
https://truecondos.com/tag/hst-rebates/
Contact me for more details.
What are my closing costs on a pre-construction condo?
Closing costs on a pre-construction condo will vary greatly depending on the actual purchase price of the unit you are buying, but it also depends on the builder, the city that you are buying in, and the type of unit that you are buying.
Roughly speaking in Toronto you can expect to pay approximately 3-5% of the purchase price in closing costs when purchasing a brand new condo.
Check out this article for more info on closing costs:
Contact me for more details
Are there any ‘hidden’ costs when buying a pre-construction condo?
No, there are no hidden fees when buying pre-construction condos because all fees must be disclosed in the agreement of purchase and sale. All purchasers have 10 days to review the agreement and have a lawyer advise them on the exact closing cost amounts. If you need a lawyer to help you we can suggest to you to several expert law firms that will review your agreement in detail.
Is it possible to assign my condo? How much is the assignment fee?
Most condo builders do allow you to sell your unit before the building is complete. This projcess is called selling by “assignment”.
There is usually an assignment fee and a legal fee associated with selling. Costs can range from $1000-7000. Contact me for more details.

