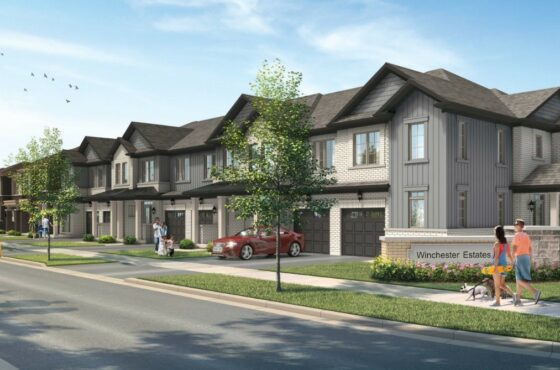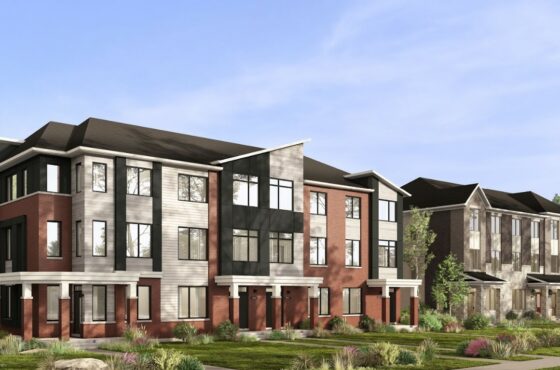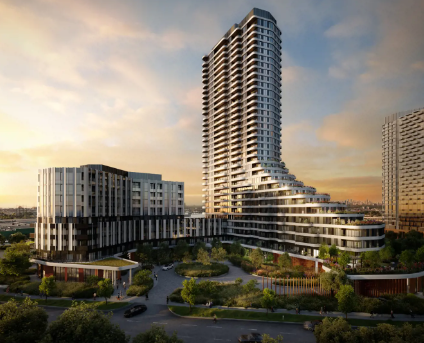M3 Condos in Mississauga
M3 Condos is a new condo project currently in pre-construction by Rogers Real Estate Development Group and Urban Capital. It will be considered the third phase of the M City condo community at 425 Webb Drive in Mississauga.

About M3 Condos
M3 Condos in Mississauga is iconic in the truest sense of the word. 81-storeys of clear glazing wrapped in sawtooth balconies, punctuated by white and black banding in a zig-zag configuration that draws the eye upwards to the sky.
A striking presence on Mississauga’s skyline, M3 Condos is the newest member of the M City community. At 81-storeys, it will be the tallest condominium in the city.
The buzz around M3 Condos as part of the M City Condos community is growing. What makes this project particularly interesting consists of a couple things.
First, it is being built by Rogers. First of its kind. We can expect some amazing Rogers product related perks like hi-speed internet included with your maintenance fees. No other condo in Toronto has that.
Second, this third phase of M City will make M3 Condos Mississauga’s tallest condominium at 81 storeys high. You’ll get some beautiful views of both the Mississauga and Toronto skyline.
M3 Condos Details
| Developer | Rogers Real Estate Development Limited,Urban Capital Property Group |
| Address | 425 Webb Drive, Mississauga, ON |
| Neighbourhood | Mississauga |
| Number of Storeys | 81 |
| Number of Units | 879 |
| Occupancy Date | Fall 2023 |
| Maintenance Fees | $0.55 psf + Utilities |
| Priced From | $420,400 |
M3 Condos Location
M3 Condos will be in a vibrant community that blends high design, green spaces and outdoor living for every season. M3 Condos has single-handedly placed future in the heart of Mississauga.
Located at Burnhamthorpe and Confederation Pkwy, this mixed-use community brings accessible transit, culture, shopping, friends, and family together into one dazzling new neighbourhood.
M3 Condos Amenities
Striking in scale, the M3 Condos amenity program unfolds across the top two levels of the podium. Interplaying between indoor and outdoor, they’re designed to celebrate the seasons.
The centerpiece is the iconic multi-level glass pavilion overlooking the new 2-acre park. This glowing lightbox houses the fitness centre and the stunning salt-water infinity pool. A wall of oversized glass doors open up to the outdoor sundeck and splash pad.
The interior amenities also include a private dining room with prep kitchen, a luxe screening room, a dynamic event space, a kids’ zone, and more.
The sprawling amenity terrace hosts multiple private dining areas with barbecue stations, lounge seating, an outdoor living room with TV and fireplace, kids’ playground, and games area.
M3 Condos amenities will include:
• Two storey lobby with 24 hr. concierge and fireplace lounge
• Indoor salt water pool with adjacent outdoor sun deck
• Fitness studio with cardio and weight machines, spinning, and yoga
• Dining room with prep kitchen
• Event space with prep kitchen, TV lounge and games area
• Party room with prep kitchen, bar, and TV lounge
• Screening room
• Splash pad and kids playground
• Indoor kids playroom
• Outdoor lounge seating with fireplace
• Outdoor barbecue stations and private outdoor dining areas
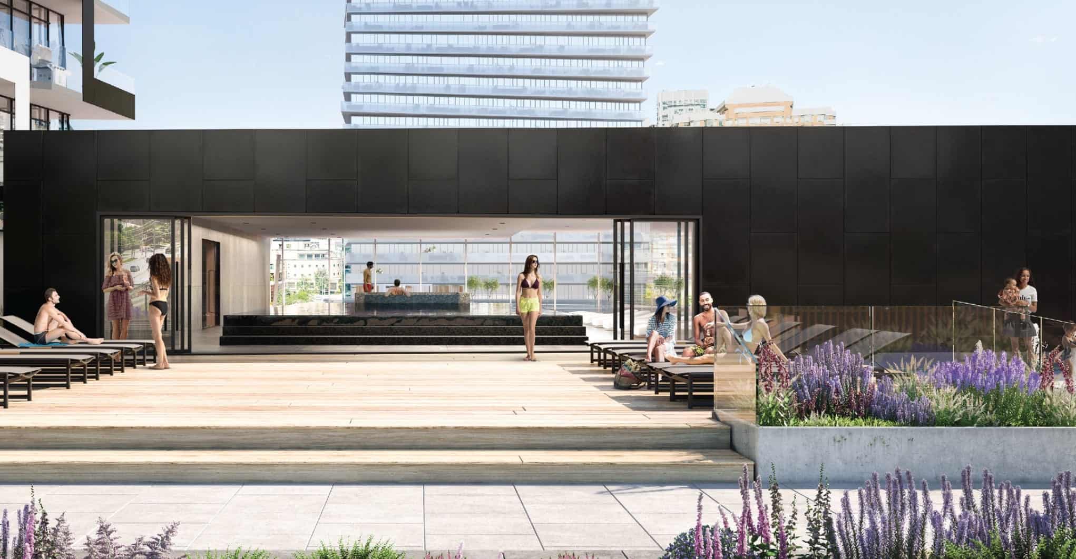
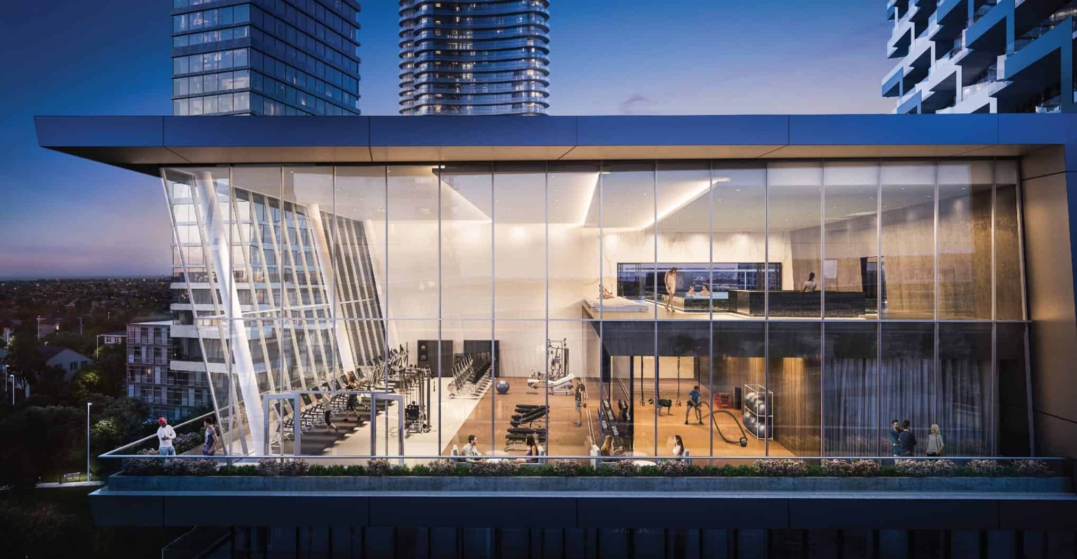
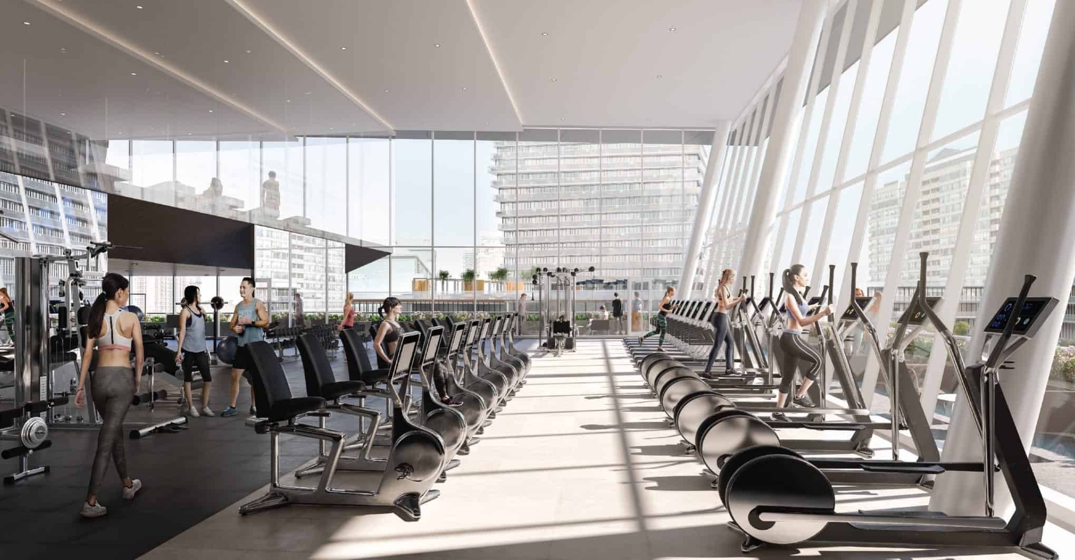
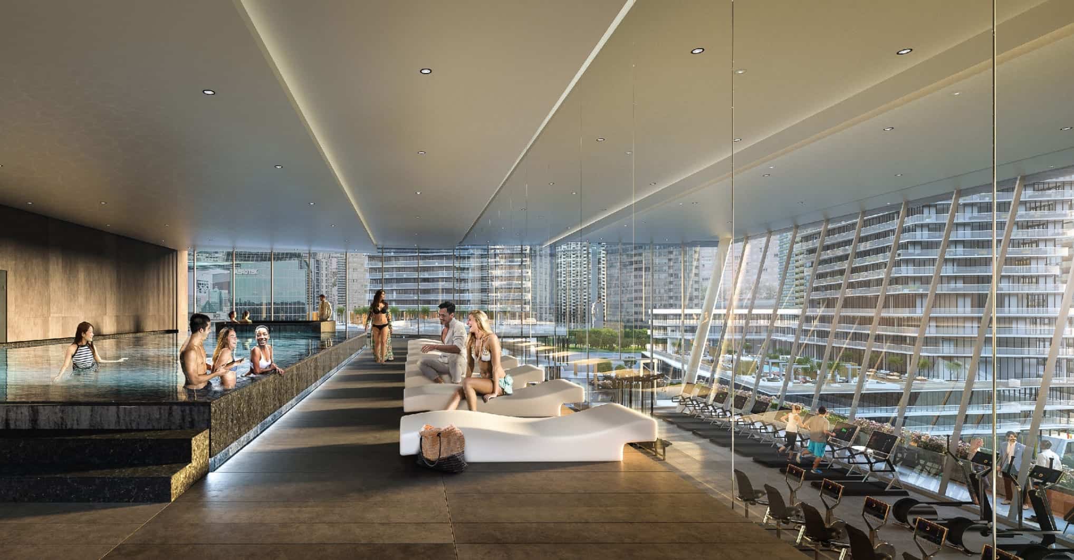
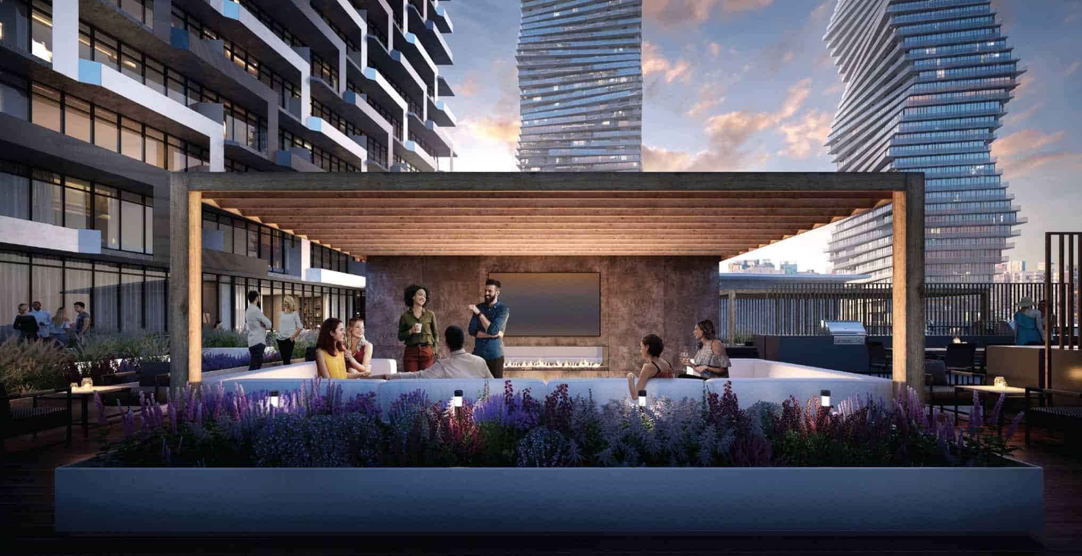
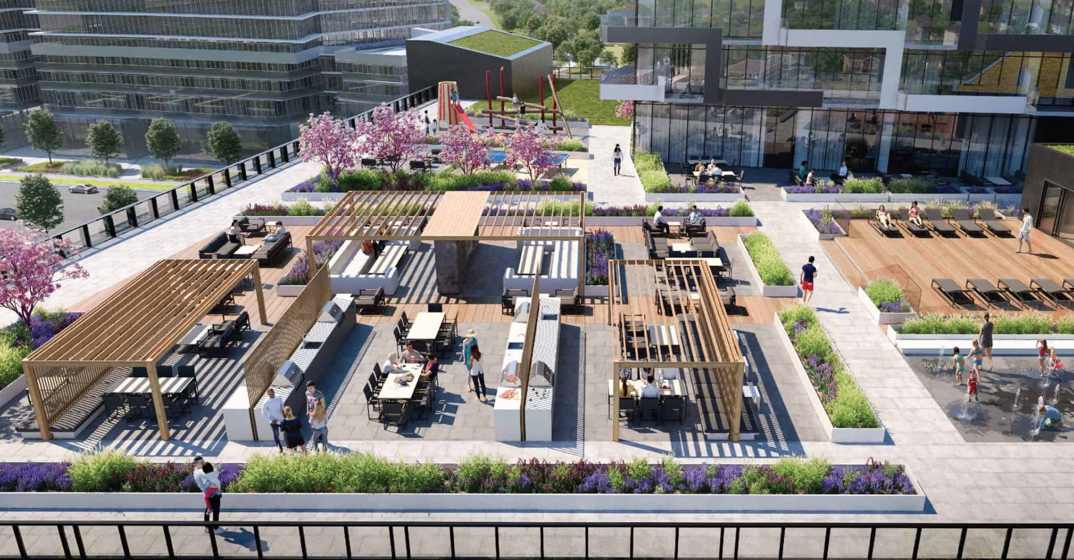
M3 Condos Features and Finishes
Scarcely a day goes by without a bold new claim about the hottest design trend. When in fact, the time-tested idea of natural, layered, nuanced interior design is the essence of good taste and longevity. At M3 Condos their design team has considered an approach that is relevant, beautiful and timeless.
This aesthetic, conceived in natural stone, rich wood, clear glass, crisp tones, and other natural and neutral materials is carried throughout the building. Elegant materials, rich colours, and dramatic lighting are the hallmarks of refined living at M3 Condos.
M3 Condos features and finishes will include:
• Cecconi Simone custom designed suite layouts with choice of finishes from designer’s curated selections
• Every suite has an oversized balcony per plan
• Floor to ceiling height of approximately 9 feet in principal rooms excluding mechanical system bulkheads*
• Smooth ceiling finish
• High-performance laminate wood flooring in all living areas and bedrooms, from designer’s curated selections
• Custom designed suite entry doors with brushed metal hardware
• Stacked 24” washer and dryer laundry centre
KITCHEN
• Cecconi Simone custom designed kitchen cabinetry
• Stone countertop with square edge profile, and porcelain backsplash
• Under-mount stainless steel sink and single lever chrome faucet with pull-down spray head
• All suites with 24” integrated fridge, 24” integrated dishwasher, 24” stainless steel slide-in range, range vent, 30” and stainless steel microwave
BATHROOM
• Cecconi Simone custom designed vanity and medicine cabinet
• Stone countertop
• Under-mount sink with contemporary single-lever faucet
• Porcelain floor tiles and ceramic wall tiles as per plans
• Frameless glass shower enclosure for separate showers as per plans
• Deep contour soaker tub with full-height tile tub surround as per plans
• Contemporary low-flush toilets
• Accessory package including towel bar and toilet paper holder, where applicable
• Exterior vented exhaust fan
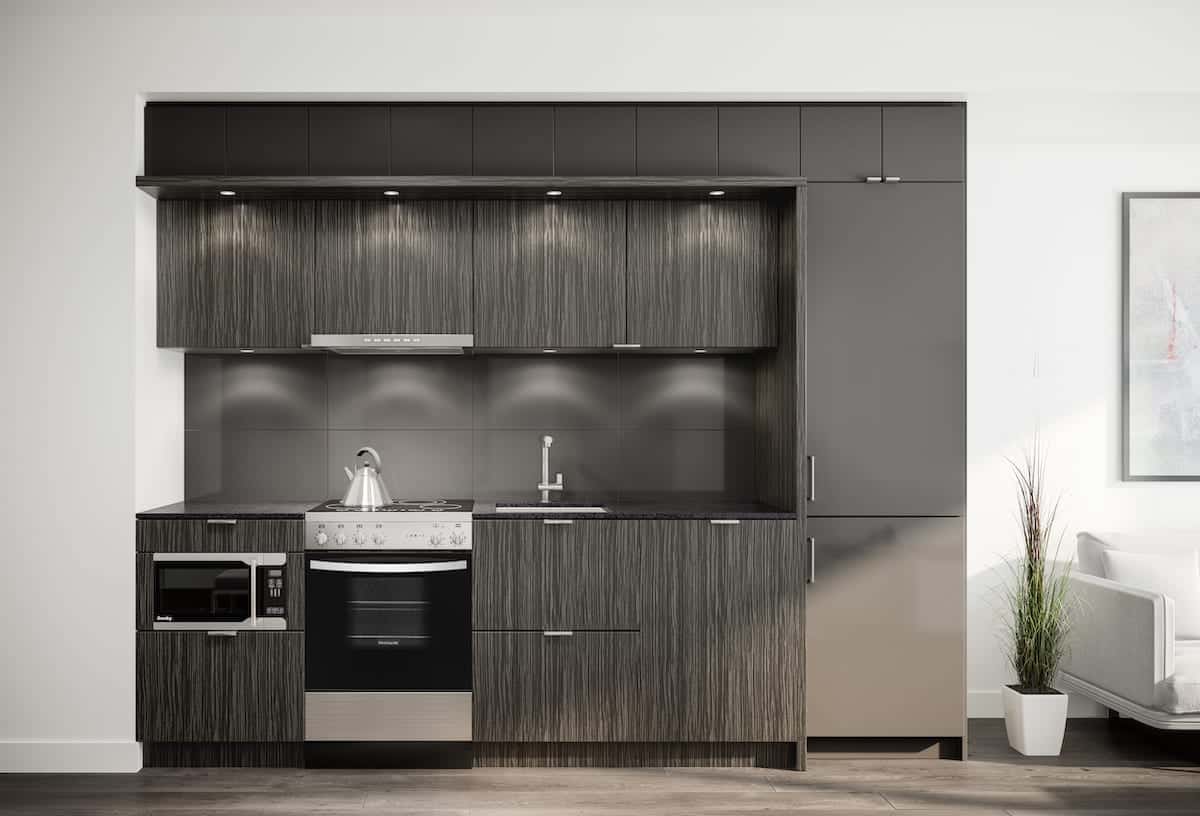
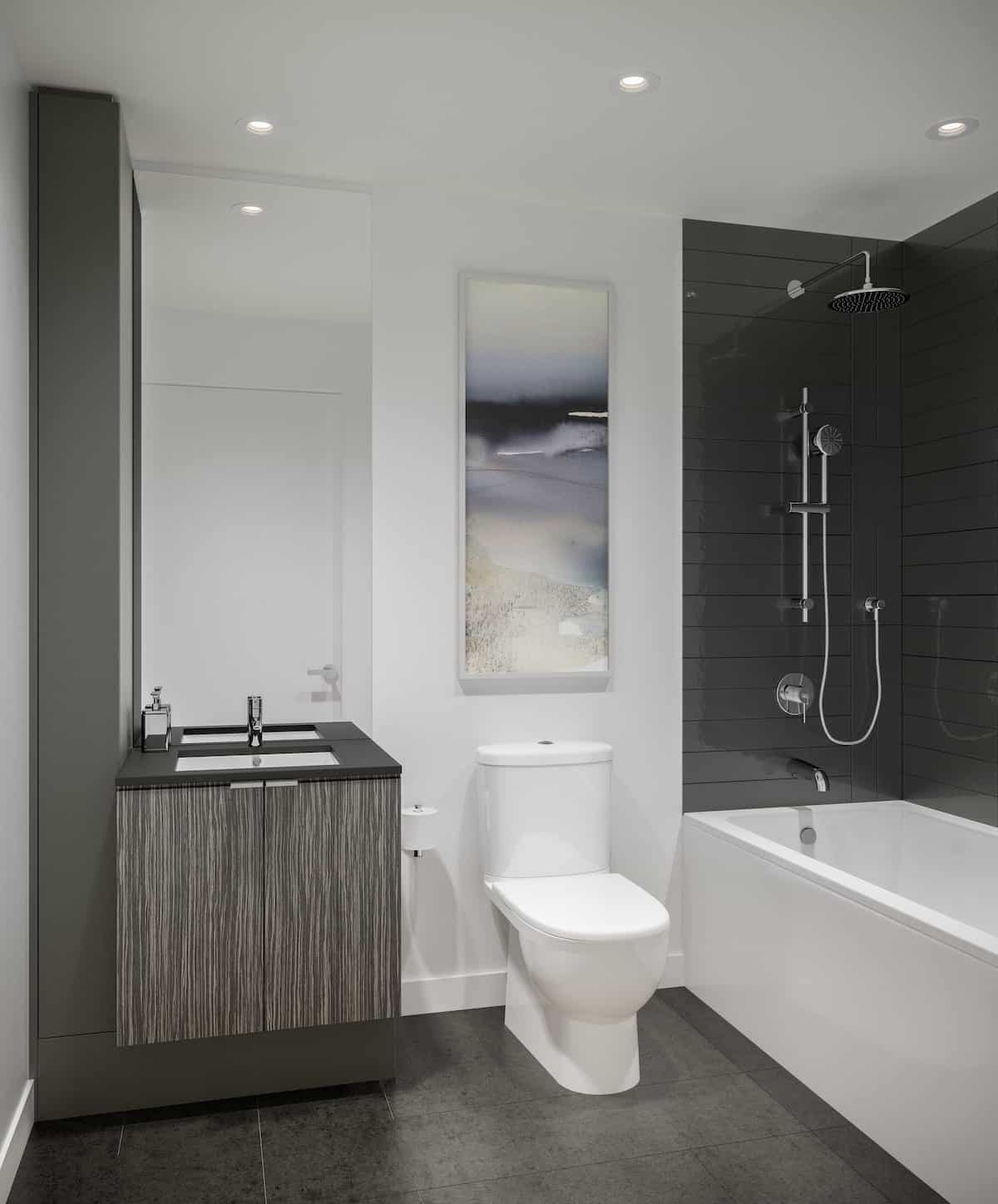
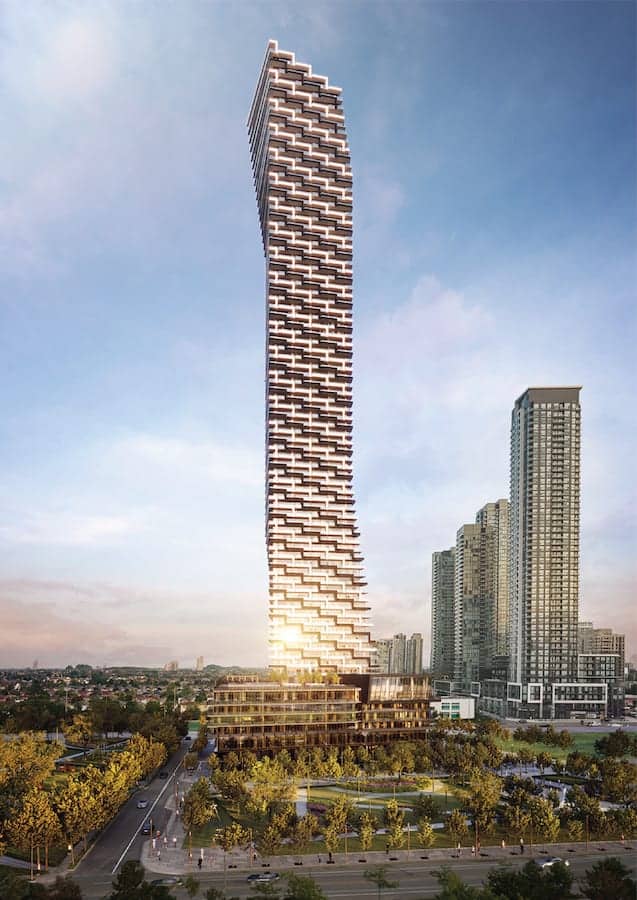
M3 Condos In the Media
M3 condo will be the tallest tower in Mississauga – National Post
81-storey M3 condos to tower over Mississauga’s M City – Real Estate Network
260-Metre-Tall M3 Announced at M City in Mississauga – Urban Toronto
Mississauga’s New Tallest Building Unveiled At ‘M-City’: 81-Storey M3 Condo Tower – Toronto Storeys
One of the Tallest Buildings in Canada is coming to Mississauga- Insauga
Watch the M3 Condos Video
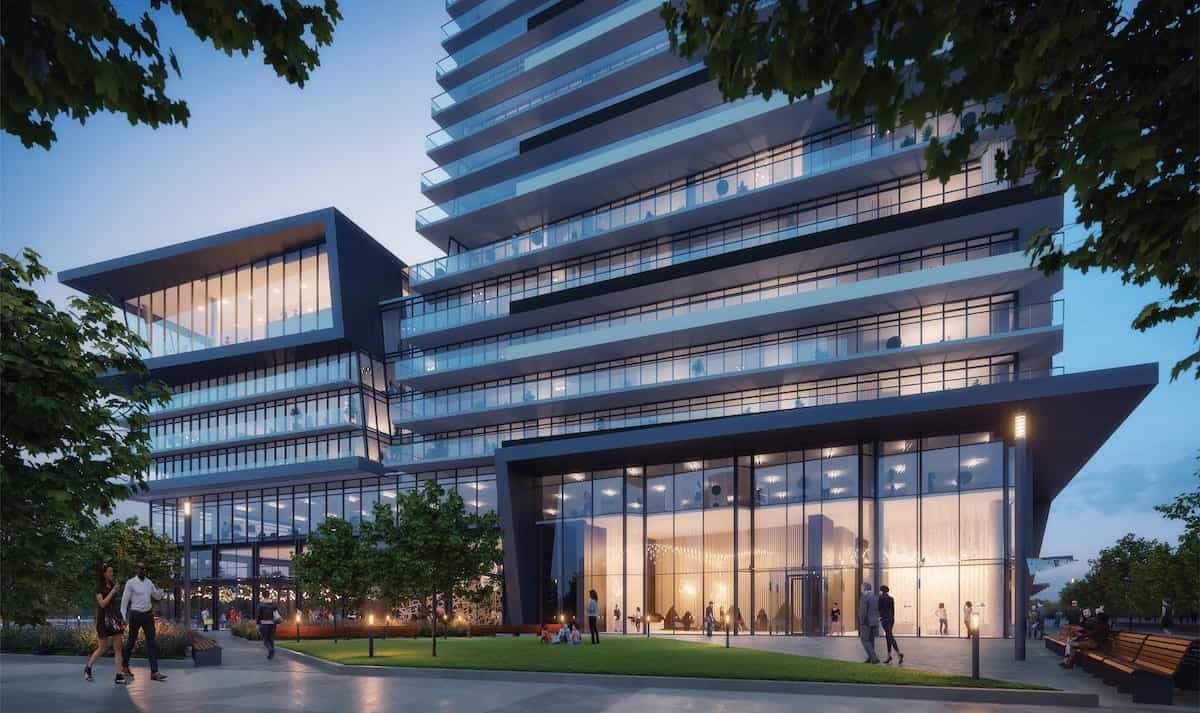
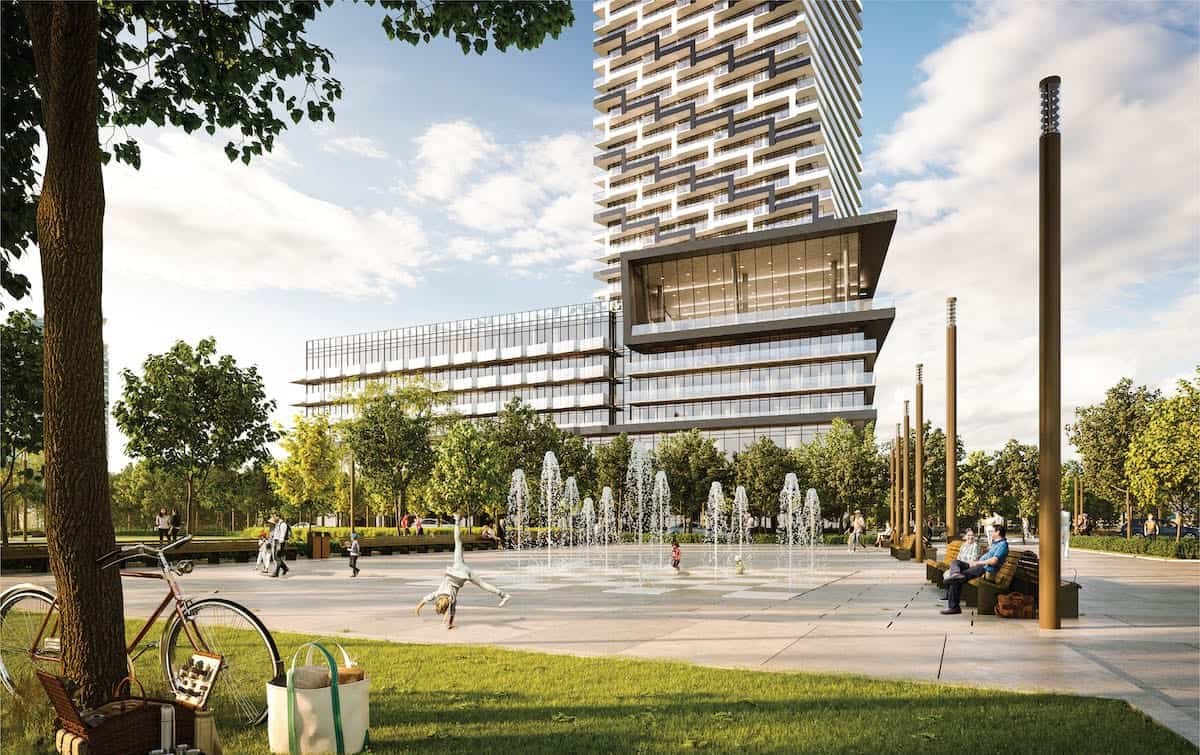
About the Developer
ROGERS REAL ESTATE DEVELOPMENT
Rogers Real Estate Development Limited is the owner and developer of M City. The Company is part of an affiliated group of companies, which together represent the Rogers family private holding companies. The Rogers family private holding companies are the majority and controlling shareholders of Rogers Communications Inc., a leading diversified public Canadian communications company created by one of Canada’s all-time business giants, Ted Rogers.
Urban Capital is one of Canada’s leading developers with an award-winning reputation for architectural design, environmental sustainability, and a commitment to cities. Working in partnership with the best architects, designers and planners, the company is widely recognized for its pioneering role in bringing high-design urban living across Canada.
M3 Condos Frequently Asked Questions
How do I reserve a unit in this project?
After you review the floor plans and prices, if you know what suites you are interested in, you may reserve a suite online using our online reservation worksheet form at https://truecondos.com/worksheet.
Does filling out the worksheet form mean I’m committing to buy a suite?
No it is not a formal commitment, it is an expression of interest and the first step you must take if you are thinking about getting a unit in this project.
What does it mean that Andrew la Fleur is a “Platinum Agent”?
Platinum agents are the top selling agents who get preferred status with developers and first access to new projects before regular agents and the public.
Andrew la Fleur has been a top-selling pre-construction agent since 2007, and during this time he has achieved platinum status with many of the top builders and sales companies in the Greater Toronto Area.
For more information on about Platinum agents see this article: https://truecondos.com/5-things-to-know-about-buying-a-condo-with-a-platinum-vip-realtor-real-estate-agent/
How does it benefit me as a buyer to work with Andrew la Fleur as my Platinum Agent?
Working with me as your Platinum agent gives you several benefits
- You get the highest level of access in the building
- You pay the lowest possible price for the unit (prices are typically increased significantly after the Platinum sales event)
- The best possible incentives
- I do not represent the builder. I represent you. You benefit from my expertise of being a top selling pre-construction agent and investor myself since 2007.
- Access to my personal network of mortgage brokers, lawyers, property management, HST rebate services, handymen and much more.
- My services to you as a buyer are free
Do I get a cooling off period? What is it for?
Yes, after you sign the contract to purchase a suite you will have a standard 10-day cooling off period. It’s 10 calendar days, not business days from the time you sign.
The 10 days are primarily for 2 things: 1) to have a lawyer review your contract with you if you wish and 2) to get a mortgage pre-approval letter
Do I need to have a lawyer?
You don’t need to have a lawyer at the moment that you sign the agreement, however I always recommend that you have a qualified lawyer review your agreement of purchase and sale after you sign and during your 10-day cooling off period.
Not sure who to talk to? Don’t worry – getting a lawyer is something I can help you with. Contact me for more details.
Do I need to have a mortgage pre-approval to buy?
95% of all builders will require you to provide them with proof of financing capability in order to purchase. This is not required before you sign a contract, but it is usually required within 60 days of signing.
Not sure where to begin? Don’t worry – getting a mortgage pre-approval is something that I can help you with. Contact me for more details.
Do the prices include HST?
If you are purchasing for yourself and plan to move in, then yes, prices include the HST and there is nothing you will have to pay at final closing.
If you are purchasing as an investment rental property, then you will have to pay approximately 7.8% of the purchase price as HST on final closing.
This money is remitted to the CRA and as an investor renting out your property you can apply to the CRA immediately to get this money back. It usually takes about 1 month to get your rebate back.
For more information on the HST, see here:
https://truecondos.com/tag/hst-rebates/
Contact me for more details.
What are my closing costs on a pre-construction condo?
Closing costs on a pre-construction condo will vary greatly depending on the actual purchase price of the unit you are buying, but it also depends on the builder, the city that you are buying in, and the type of unit that you are buying.
Roughly speaking in Toronto you can expect to pay approximately 3-5% of the purchase price in closing costs when purchasing a brand new condo.
Check out this article for more info on closing costs:
Contact me for more details
Are there any ‘hidden’ costs when buying a pre-construction condo?
No, there are no hidden fees when buying pre-construction condos because all fees must be disclosed in the agreement of purchase and sale. All purchasers have 10 days to review the agreement and have a lawyer advise them on the exact closing cost amounts. If you need a lawyer to help you we can suggest to you to several expert law firms that will review your agreement in detail.
Is it possible to assign my condo? How much is the assignment fee?
Most condo builders do allow you to sell your unit before the building is complete. This projcess is called selling by “assignment”.
There is usually an assignment fee and a legal fee associated with selling. Costs can range from $1000-7000. Contact me for more details.



