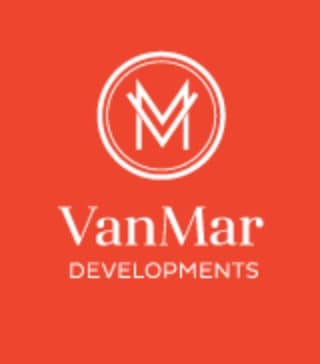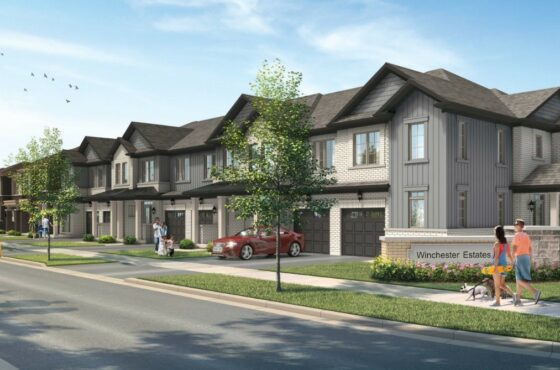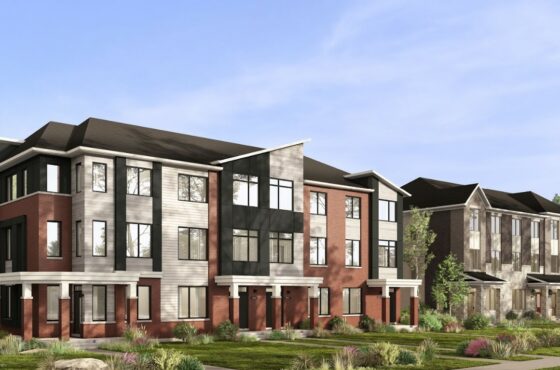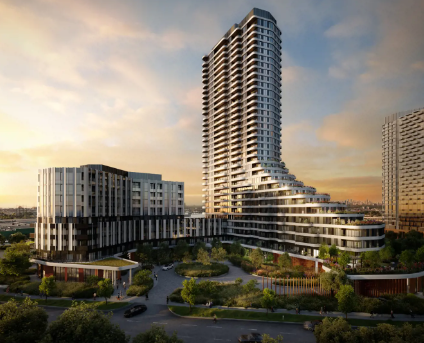Maxx Urban Towns in Pickering
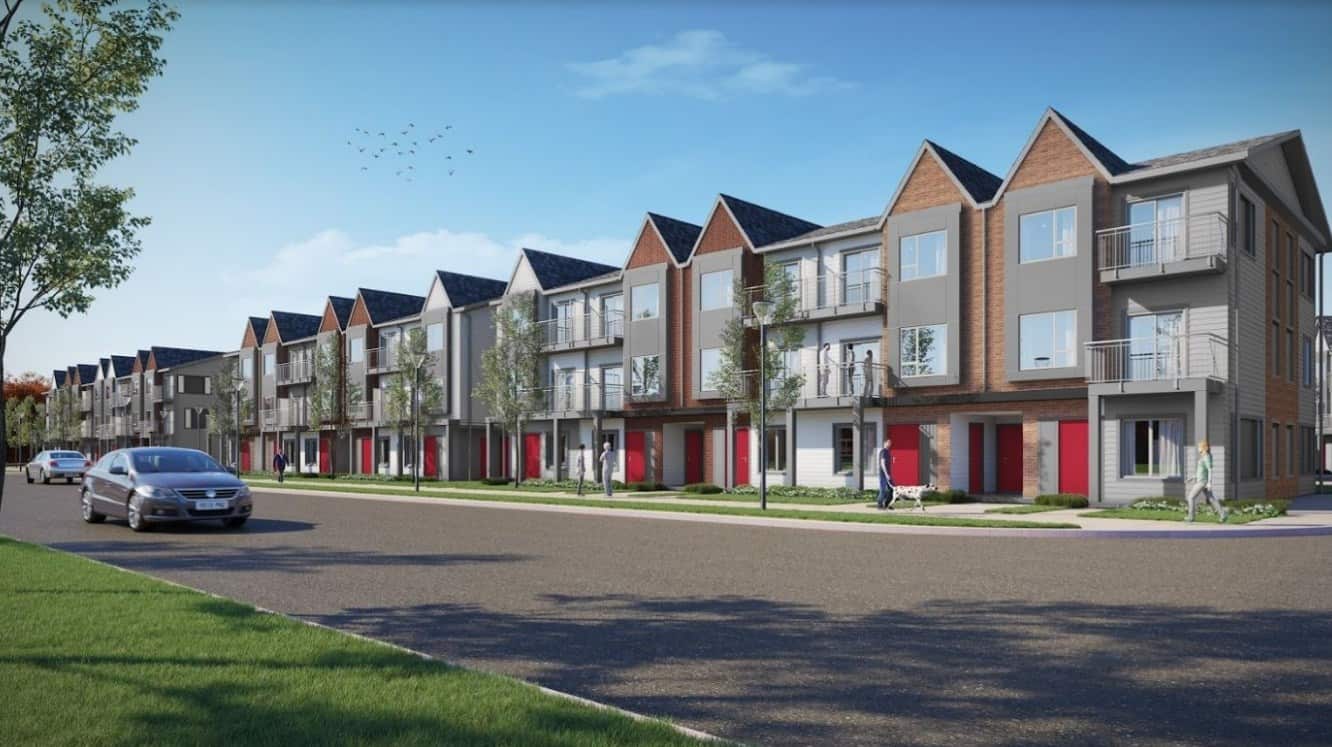
Maxx Urban Towns is a new townhouse development in Pickering developed by VanMar Developments currently in pre-construction at 2635 William Jackson Drive, Pickering, ON.
| Address | 2635 William Jackson Drive, Pickering | ||
| Developer | VanMar Developments | Occupancy | November 2021 |
| Area | Pickering | Deposit | 15% before occupancy |
| Storeys | Townhomes | Maint. Fees | $0.31 psf / m |
| Units | 130 | Prices | mid $400,000s |
About Maxx Urban Towns
LIVE LIFE TO THE MAXX
AFFORDABLE TOWNHOME LIVING IN PICKERING
Located just 20 minutes from Toronto and adjacent to the Pickering Golf Club, parks, greenspace, and easy access to major highways and amenities Maxx delivers new home buyers maximum value in an ideal locale.
Urban Townhomes from the $400’s
2 & 3 Bedrooms from the low $400’s
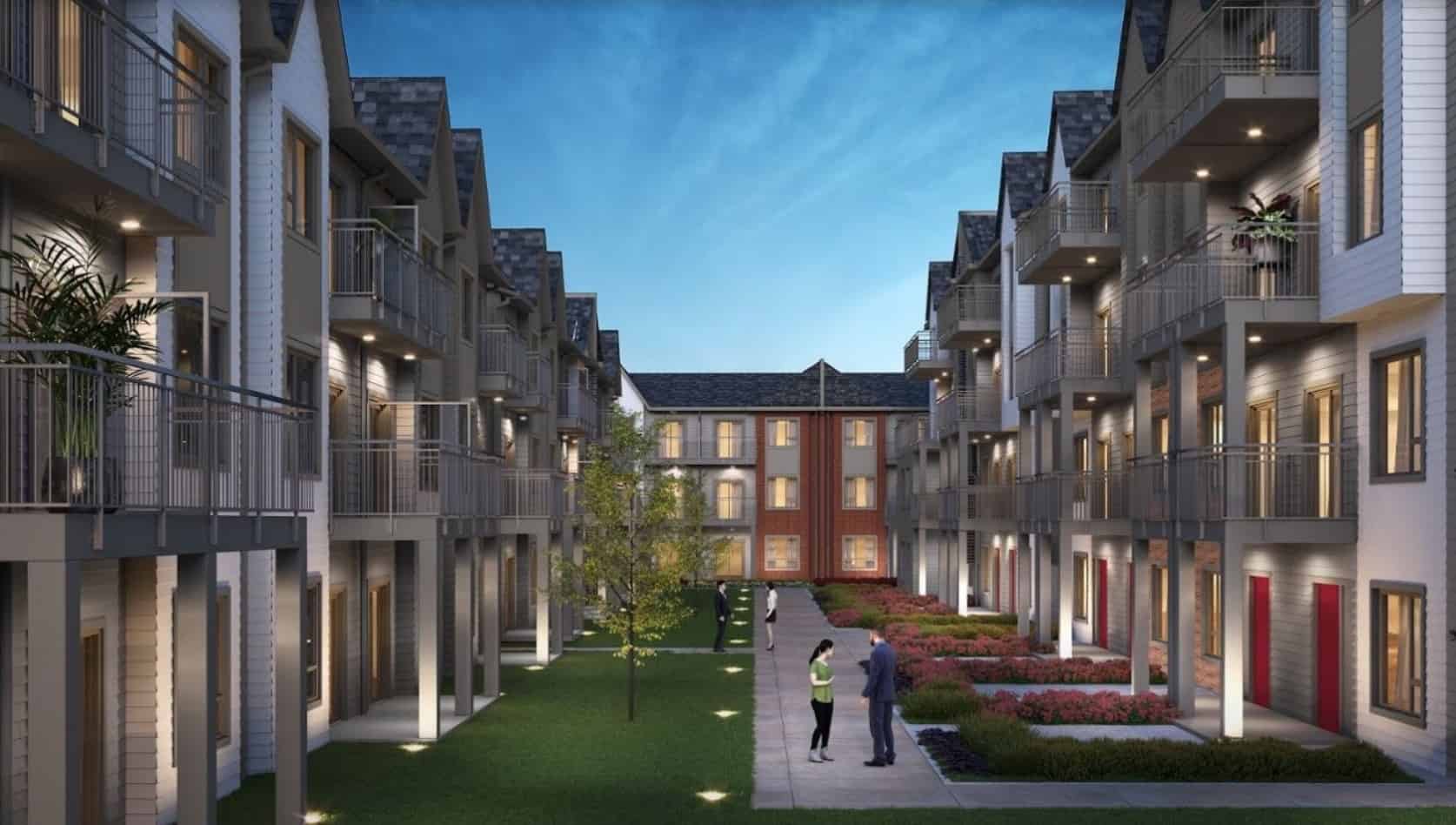
Maxx Urban Towns Location
Maxx Urban Towns will be located at 2635 William Jackson Drive in Pickering, ON. This is just 20 minutes from Toronto and adjacent to the Pickering Golf Club, parks, green space, and easy access to major highways and amenities.
Featuring a location that places you minutes from an endless list of every possible amenity.
• Minutes to future GO transit hub
• 12 minutes to Ajax GO Station
• 14 minutes to Pickering GO Station
• 6 minutes to Highway 407
• 11 minutes from Highway 401
• 30 minutes to downtown Toronto
• 10 minutes to Pickering Town Centre (over 200 stores)
• 7 premier golf courses within 1⁄2 hour
• Minutes from Durham Live – a 240 acre “Mini Las Vegas” Entertainment District
• Steps from big box stores like Staples, Walmart Supercentre, Costco, Canadian Tire, and more!
SHOPPING // GOLF // CASINO // ACTIVE LIVING // PARKS // RESTAURANTS // TRANSIT
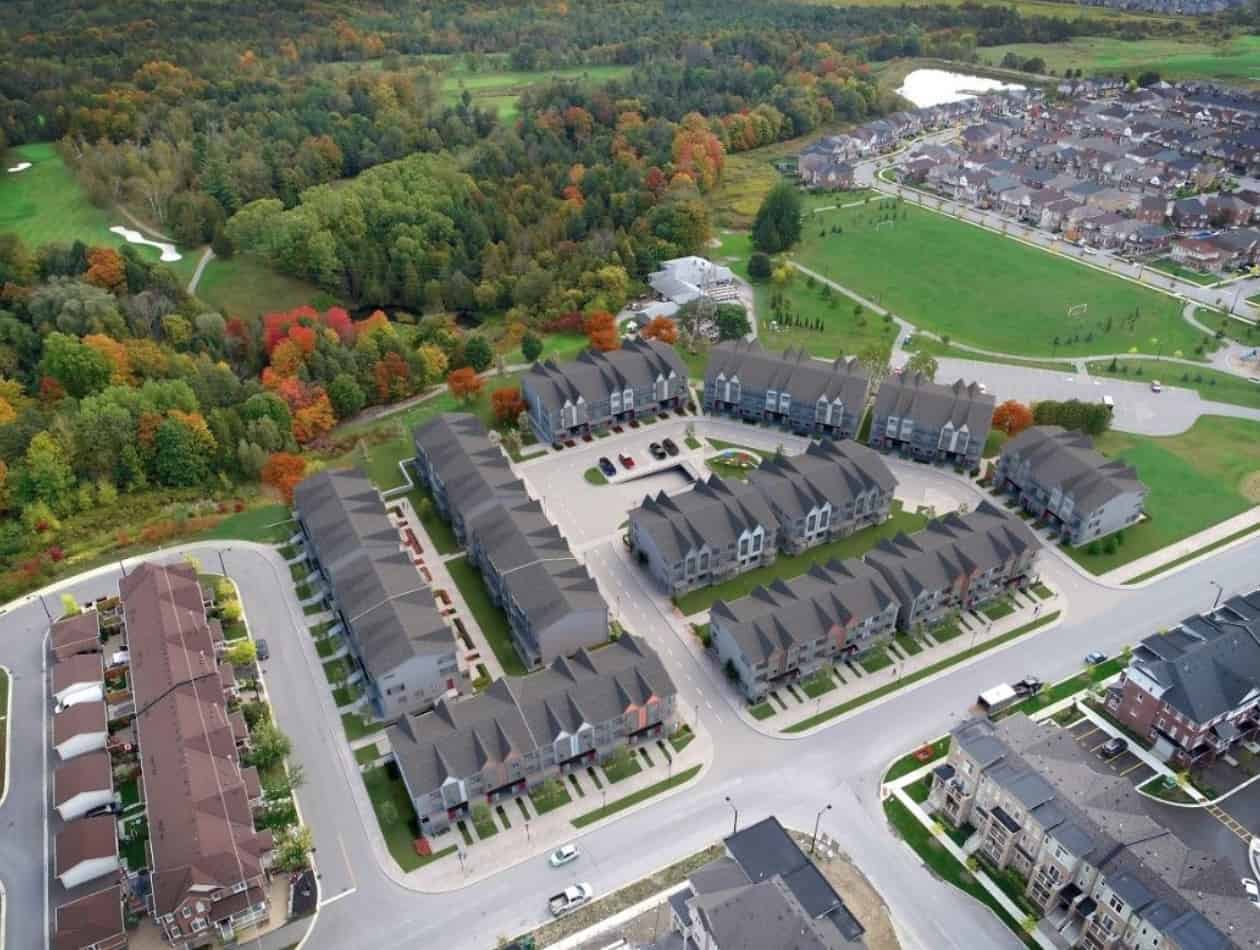
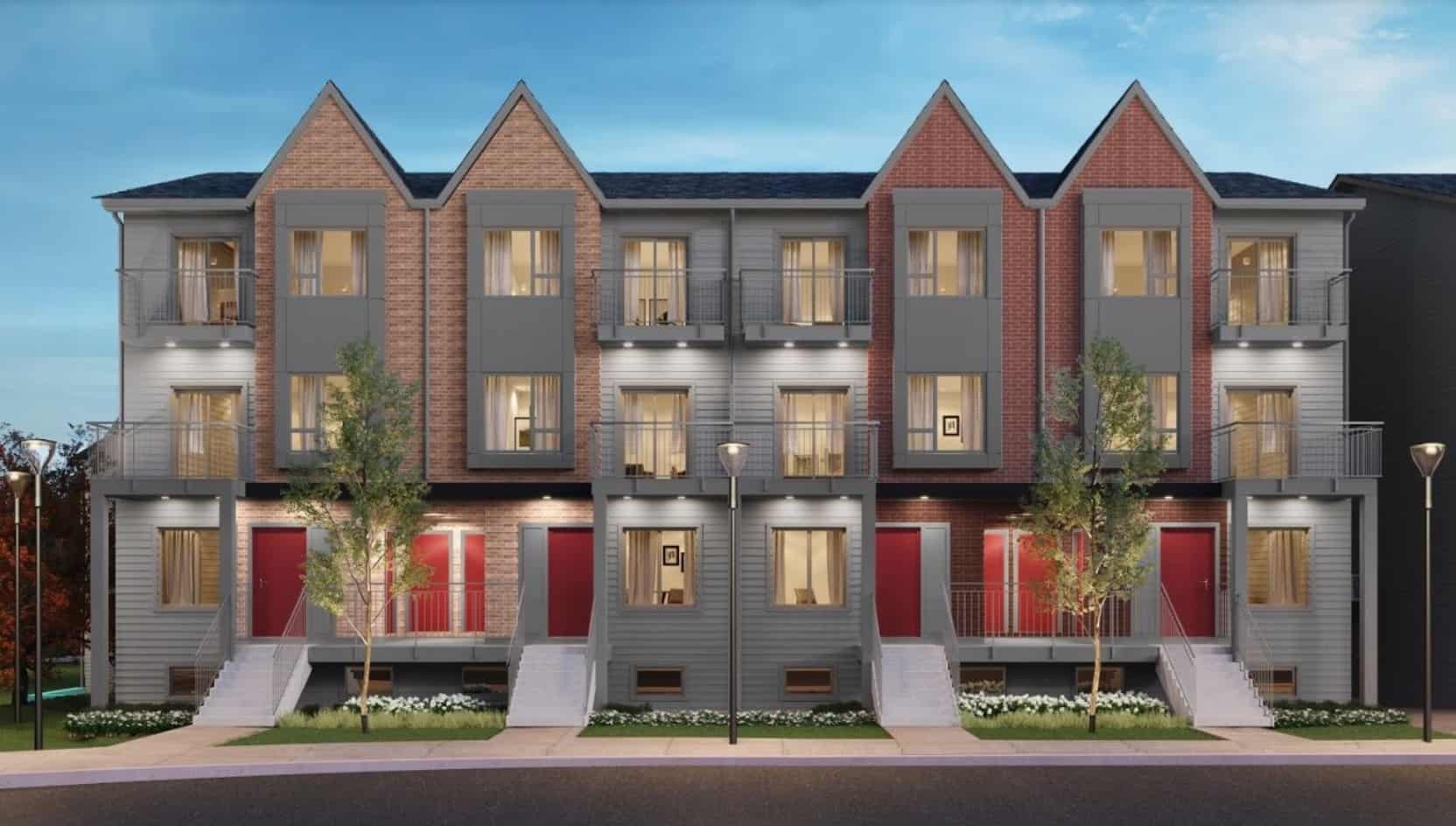
Maxx Urban Towns Features and Finishes
GENERAL
1. Spacious 9′ high ceilings in all principle rooms (main floor only). 8′ high ceilings on second storey of 2 storey layouts.
2. Spacious closets complete with white wire shelving, as per plan.
3. All interior walls receive one coat of primer and two coats of superior quality latex paint (flat washable) in one colour throughout (choice of 3 colours).
4. Smooth finished ceilings throughout.
5. Terraces and balconies, as per plan.
6. Pressurized fire suppression system throughout all required areas (as per fire and building codes).
DOORS, WINDOWS & TRIM
7. Exterior solid core front doors featuring a satin chrome door hardware package with deadbolt lock.
8. Energy Star certified vinyl windows.
9. High quality colonial interior doors painted in white with satin chrome hardware.
10. Contemporary 4″ baseboards throughout with matching 2-3/4″ door and window casings painted in white. (except for sliding doors).
FLOORING
11. Durable laminate flooring in living rooms, dens, dining room, and hallways selected from Vendor’s Standard Samples**.
12. 35oz. broadloom carpeting with high-quality 7lb underlay in bedrooms, hallways, and all staircases.
13. Oak handrails and pickets in natural finish, as per plan.
14. Purchaser’s choice of durable laminate or ceramic tile flooring from Vendor’s standard samples in the kitchens.
15. Luxurious ceramic/porcelain floor tile in laundry area, bathrooms, and entries from Vendor’s Standard Samples**, as per plan.
KITCHEN
16. Purchaser’s choice of transitional or modern designed high-quality kitchen cabinets from Vendor’s Standard Samples**.
17. Granite Countertops selected from Vendor’s Standard Samples**.
18. Spacious stainless steel single bowl undermount kitchen sink with low flow, pull-out kitchen faucet (under-sink access to shut-off valve also provided).
19. 1 (one) bank of drawers where space permits, as per plan.
20. Stainless Steel appliance package installed in each suite: Electric, 5 burner stove with glass top, Frost Free Refrigerator, Built-in Dishwasher, Over the range microwave with integrated exhaust fan vented to exterior.
BATHROOM
21. Purchaser’s choice of transitional or modern high-quality cabinet for vanity selected from Vendor’s Standard Samples**, as per plan.
22. Arborite countertop selected from Vendor’s Standard Samples** with white porcelain basin and chrome single lever faucet(s), as per plan.
23. Powder room to have pedestal sink with chrome single lever faucet, as per plan.
24. Tub and/or stand-up shower, as per plan. (includes shower rod).
25. Tub surround and shower stalls tiled to 6′ above finished floor.
26. Low-flow toilet(s) with soft close seat(s).
27. Frameless bathroom mirrors extending full width of vanity with 1 (one) wall mounted light fixture above each sink location, as per plan.
28. Water-efficient plumbing fixtures throughout.
29. Pressure and temperature-controlled shower/tub fixtures. 30. Privacy locks on all bathroom doors.
31. Exhaust fans vented to exterior
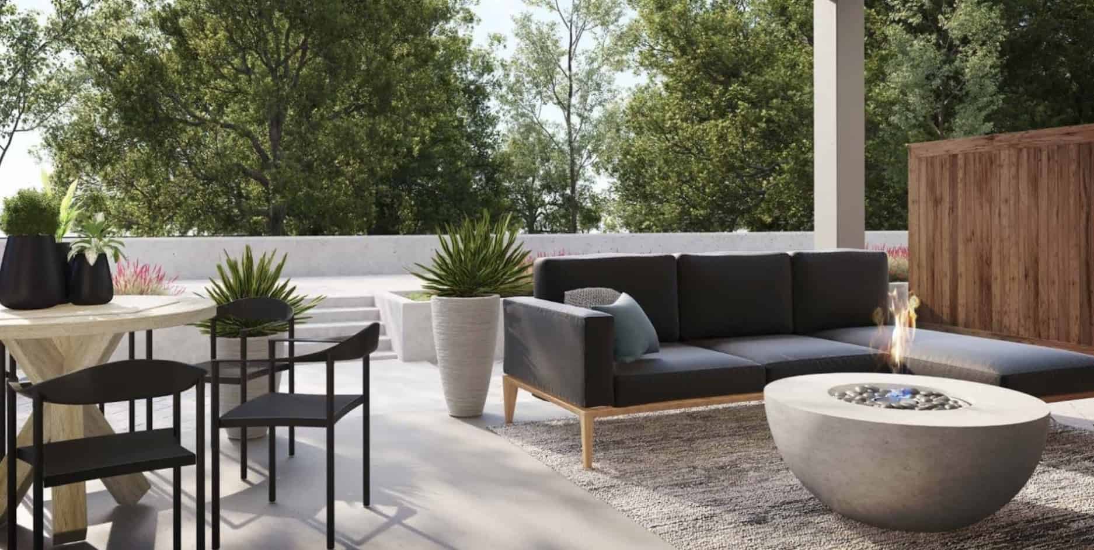
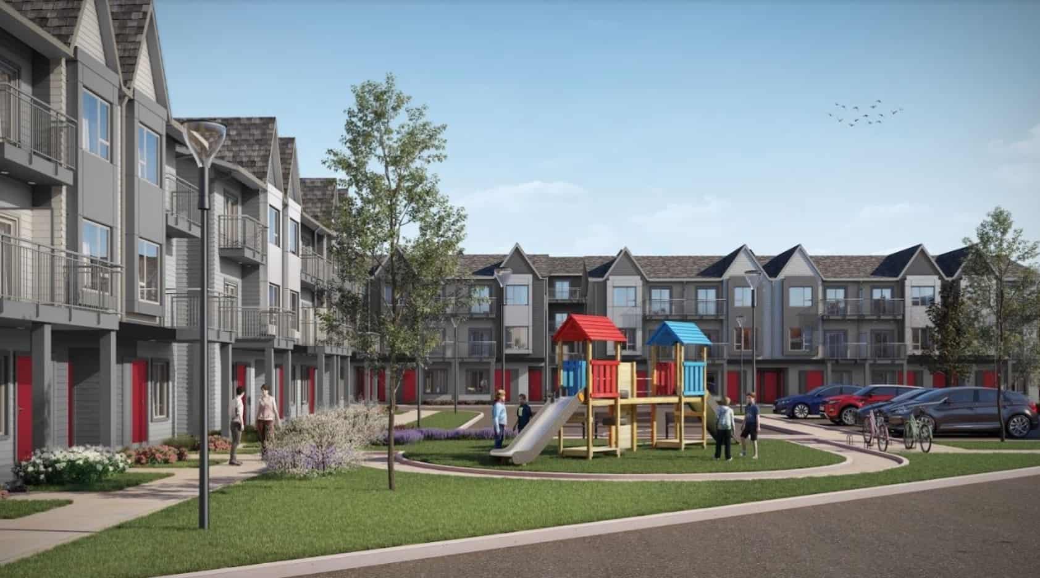
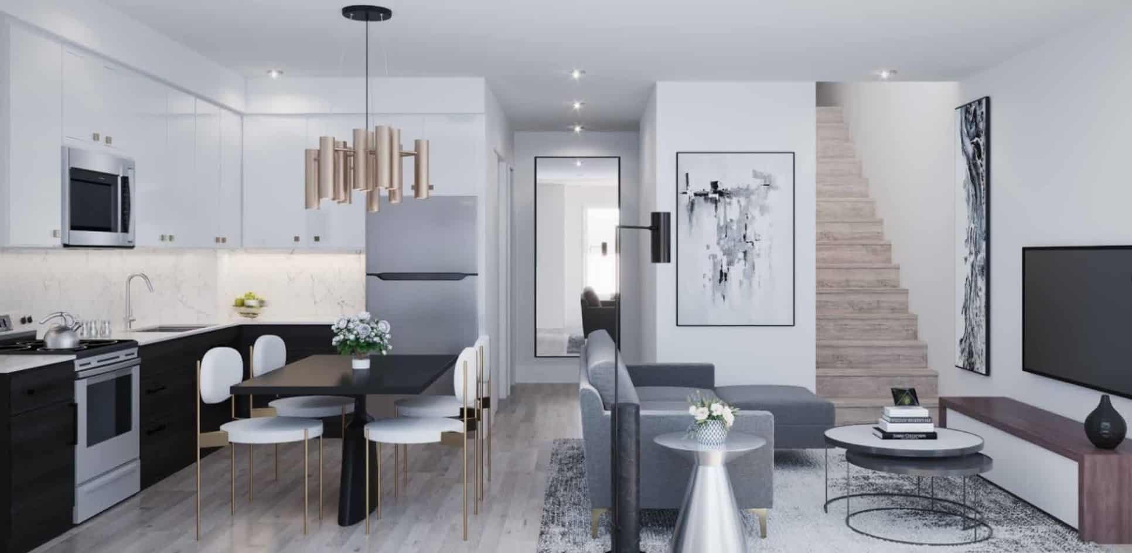
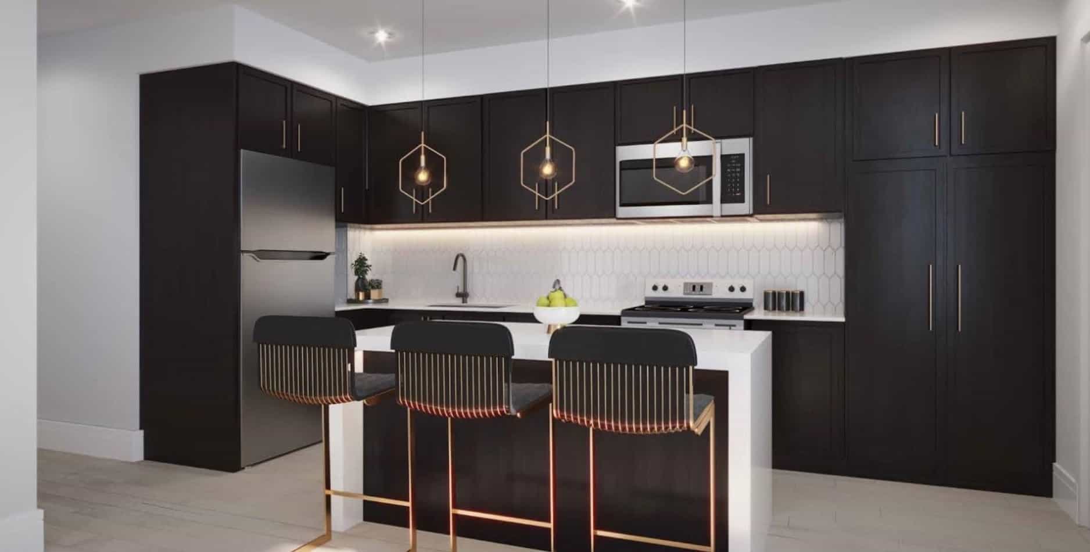
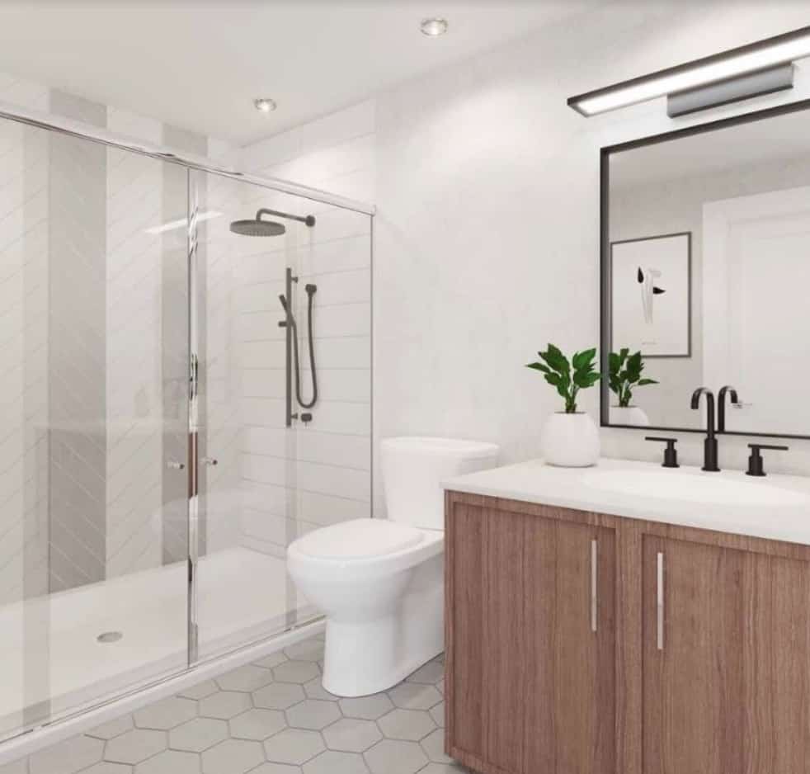
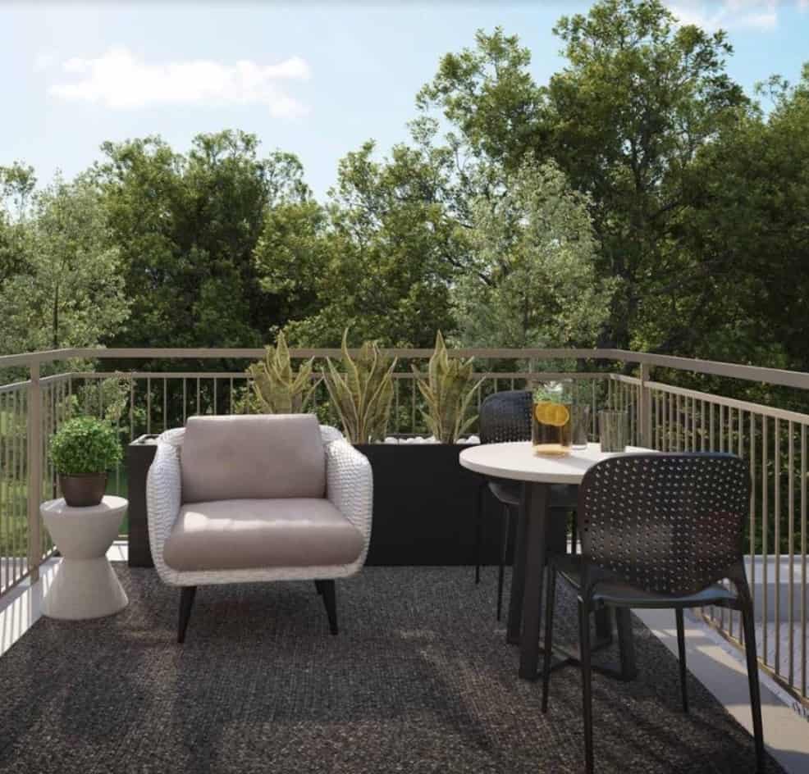
About the Developer
VanMar Developments
Over 40 years of development experience, and values you can trust.
From modest beginnings that began in 1972, the Van Maren brothers have an impressive portfolio of projects. They have designed and developed many types of buildings throughout Canada and the US, which include everything from town homes, single family homes and midrise developments to upscale apartment buildings, luxury hotels and high-rise condominiums.
Maxx Urban Towns FAQs
How do I reserve a unit in this project?
After you review the floor plans and prices, if you know what suites you are interested in, you may reserve a suite online using our online reservation worksheet form at https://truecondos.com/worksheet.
Does filling out the worksheet form mean I’m committing to buy a suite?
No it is not a formal commitment, it is an expression of interest and the first step you must take if you are thinking about getting a unit in this project.
What does it mean that Andrew la Fleur is a “Platinum Agent”?
Platinum agents are the top selling agents who get preferred status with developers and first access to new projects before regular agents and the public.
Andrew la Fleur has been a top-selling pre-construction agent since 2007, and during this time he has achieved platinum status with many of the top builders and sales companies in the Greater Toronto Area.
For more information on about Platinum agents see this article: https://truecondos.com/5-things-to-know-about-buying-a-condo-with-a-platinum-vip-realtor-real-estate-agent/
How does it benefit me as a buyer to work with Andrew la Fleur as my Platinum Agent?
Working with me as your Platinum agent gives you several benefits
- You get the highest level of access in the building
- You pay the lowest possible price for the unit (prices are typically increased significantly after the Platinum sales event)
- The best possible incentives
- I do not represent the builder. I represent you. You benefit from my expertise of being a top selling pre-construction agent and investor myself since 2007.
- Access to my personal network of mortgage brokers, lawyers, property management, HST rebate services, handymen and much more.
- My services to you as a buyer are free
Do I get a cooling off period? What is it for?
Yes, after you sign the contract to purchase a suite you will have a standard 10-day cooling off period. It’s 10 calendar days, not business days from the time you sign.
The 10 days are primarily for 2 things: 1) to have a lawyer review your contract with you if you wish and 2) to get a mortgage pre-approval letter
Do I need to have a lawyer?
You don’t need to have a lawyer at the moment that you sign the agreement, however I always recommend that you have a qualified lawyer review your agreement of purchase and sale after you sign and during your 10-day cooling off period.
Not sure who to talk to? Don’t worry – getting a lawyer is something I can help you with. Contact me for more details.
Do I need to have a mortgage pre-approval to buy?
95% of all builders will require you to provide them with proof of financing capability in order to purchase. This is not required before you sign a contract, but it is usually required within 60 days of signing.
Not sure where to begin? Don’t worry – getting a mortgage pre-approval is something that I can help you with. Contact me for more details.
Do the prices include HST?
If you are purchasing for yourself and plan to move in, then yes, prices include the HST and there is nothing you will have to pay at final closing.
If you are purchasing as an investment rental property, then you will have to pay approximately 7.8% of the purchase price as HST on final closing.
This money is remitted to the CRA and as an investor renting out your property you can apply to the CRA immediately to get this money back. It usually takes about 1 month to get your rebate back.
For more information on the HST, see here:
https://truecondos.com/tag/hst-rebates/
Contact me for more details.
What are my closing costs on a pre-construction condo?
Closing costs on a pre-construction condo will vary greatly depending on the actual purchase price of the unit you are buying, but it also depends on the builder, the city that you are buying in, and the type of unit that you are buying.
Roughly speaking in Toronto you can expect to pay approximately 3-5% of the purchase price in closing costs when purchasing a brand new condo.
Check out this article for more info on closing costs:
Contact me for more details
Are there any ‘hidden’ costs when buying a pre-construction condo?
No, there are no hidden fees when buying pre-construction condos because all fees must be disclosed in the agreement of purchase and sale. All purchasers have 10 days to review the agreement and have a lawyer advise them on the exact closing cost amounts. If you need a lawyer to help you we can suggest to you to several expert law firms that will review your agreement in detail.
Is it possible to assign my condo? How much is the assignment fee?
Most condo builders do allow you to sell your unit before the building is complete. This projcess is called selling by “assignment”.
There is usually an assignment fee and a legal fee associated with selling. Costs can range from $1000-7000. Contact me for more details.

