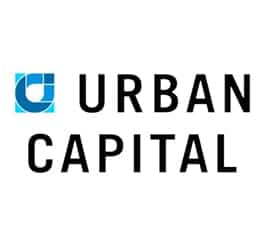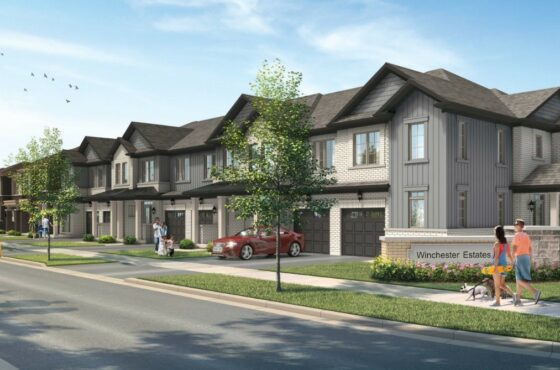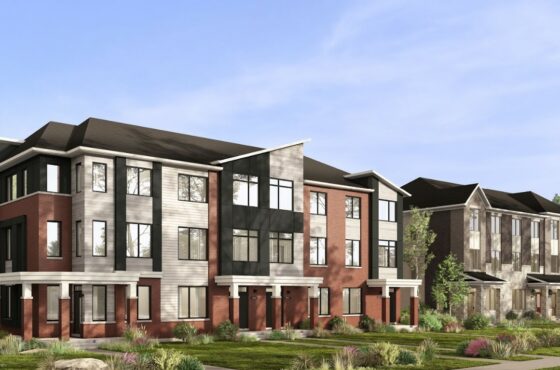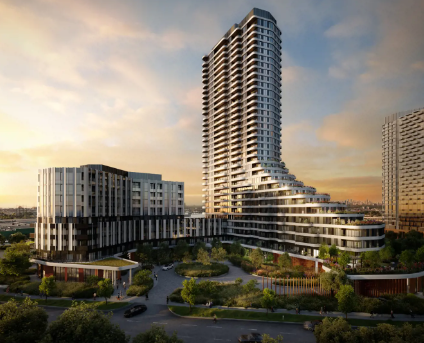Queensway Park Condos
Queensway Park Condos is a new condo in Toronto developed by Urban Capital currently in pre-construction at 784 The Queensway, Toronto, ON.
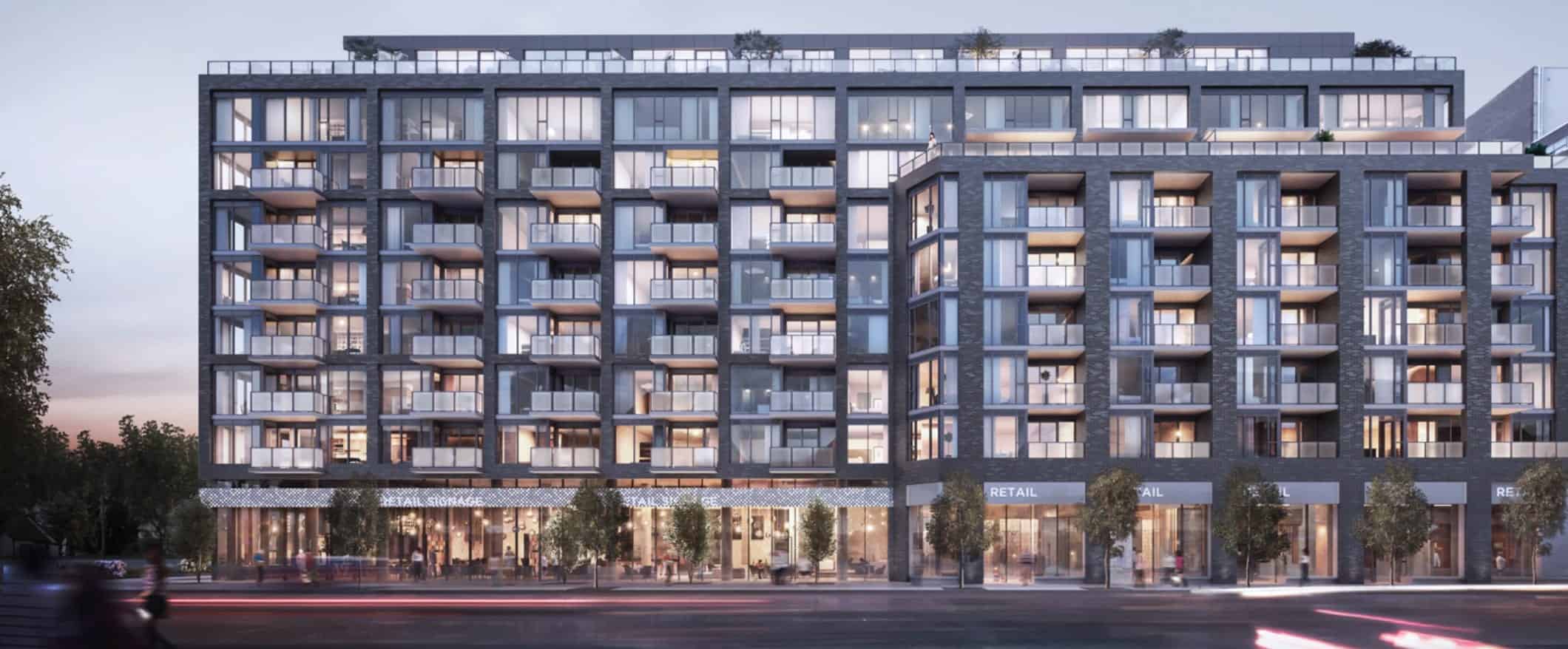
About Queensway Park Condos
I n a hidden gem of a neighbourhood, Urban Capital and Rosewater offer the ultimate in downtown style and parkside living
URBAN STYLE, PARKSIDE
It’s a neighbourhood of richly treed streets, excellent schools and a 3.1 hectare park. Perfectly located between Toronto’s western suburbs and downtown hub, it also has an eclectic mix of stores, restaurants and services that are only a taste of things to come. And at the heart of it all will be a decidedly urban and sophisticated development – Queensway Park.
Queensway Park Condos Information
| Developer | Urban Capital Property Group |
| Address | 784 The Queensway, Toronto, ON |
| Neighbourhood | The Queensway |
| Number of Storeys | 8 |
| Number of Units | 170 |
| Occupancy Date | June 2020 |
| Maintenance Fees | $0.58 Per SqFt per Month |
| Priced From | $324,900 to over $899,900 |
Queensway Park Condos Location
Named after the park that borders it to the north – a community hub that includes a kids play area, playing fields and spaces to simply unwind – Queensway Park brings Urban Capital and Rosewater’s signature downtown style, keen eye for what’s next, and commitment to good development to the new Queensway Village, a budding retail strip that is today being transformed into a pedestrian-friendly main street with an increasingly residential vibe.
Location. Style. And being part of the next great thing.
Your very own outdoor sports and leisure centre, courtesy of the City of Toronto
ONE OF SOUTH ETOBICOKE’S LARGEST PARKS, RIGHT NEXT DOOR
How often do you get this? A beautiful, mature, 3.1 hectare park, right next door. Queensway Park is one of South Etobicoke’s largest green spaces. Old-growth trees line the park’s expansive grass fields, including two baseball diamonds, a playground, and quiet spaces. Located in the middle of Queensway Village’s retail corridor, the park is poised to become the community’s central common for year-round leisure activities.
And to take things up a notch from the already beautiful park that it is today – a new skate trail is being added for the 2017/2018 winter season. Home to The Queensway BIA’s annual Christmas Tree lighting ceremony, it will bring life (and fun) to the park on snowy winter evenings.
As for the summer – two new tennis courts. For the Federer in you.
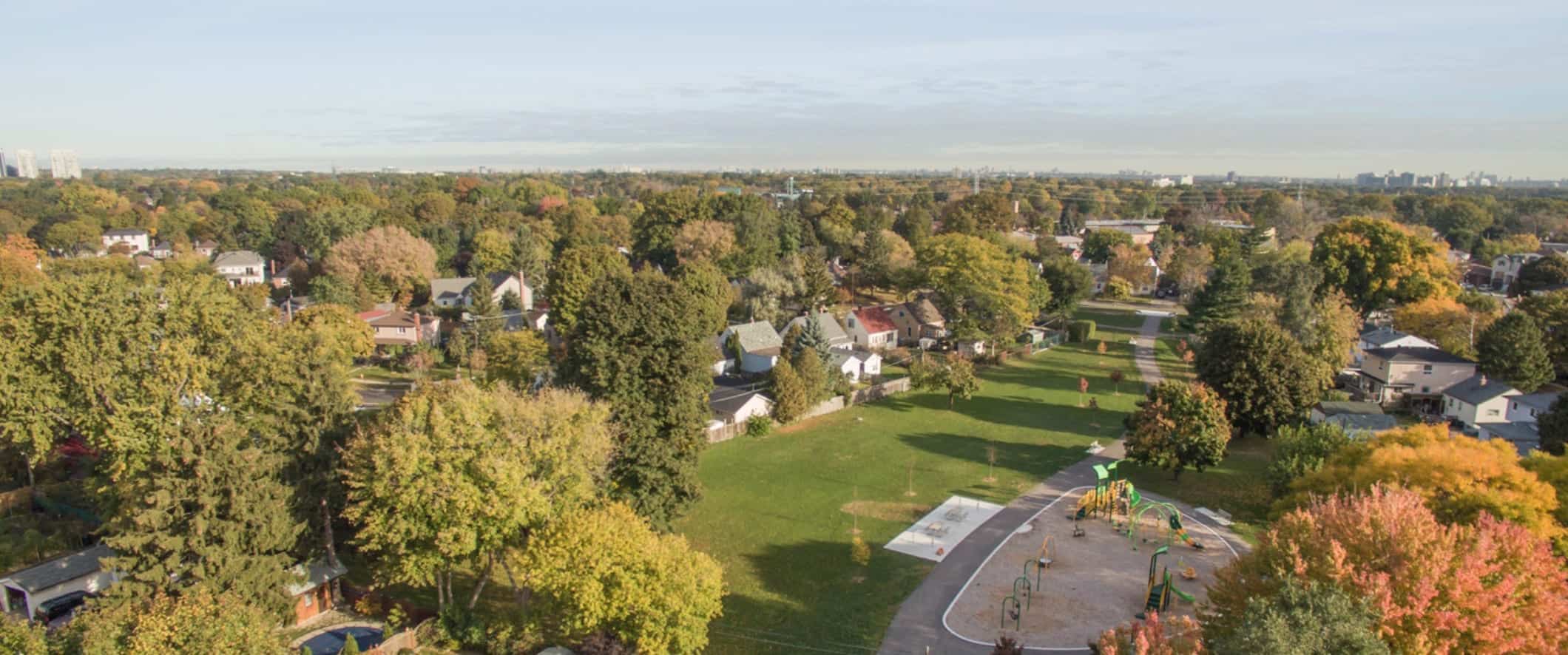
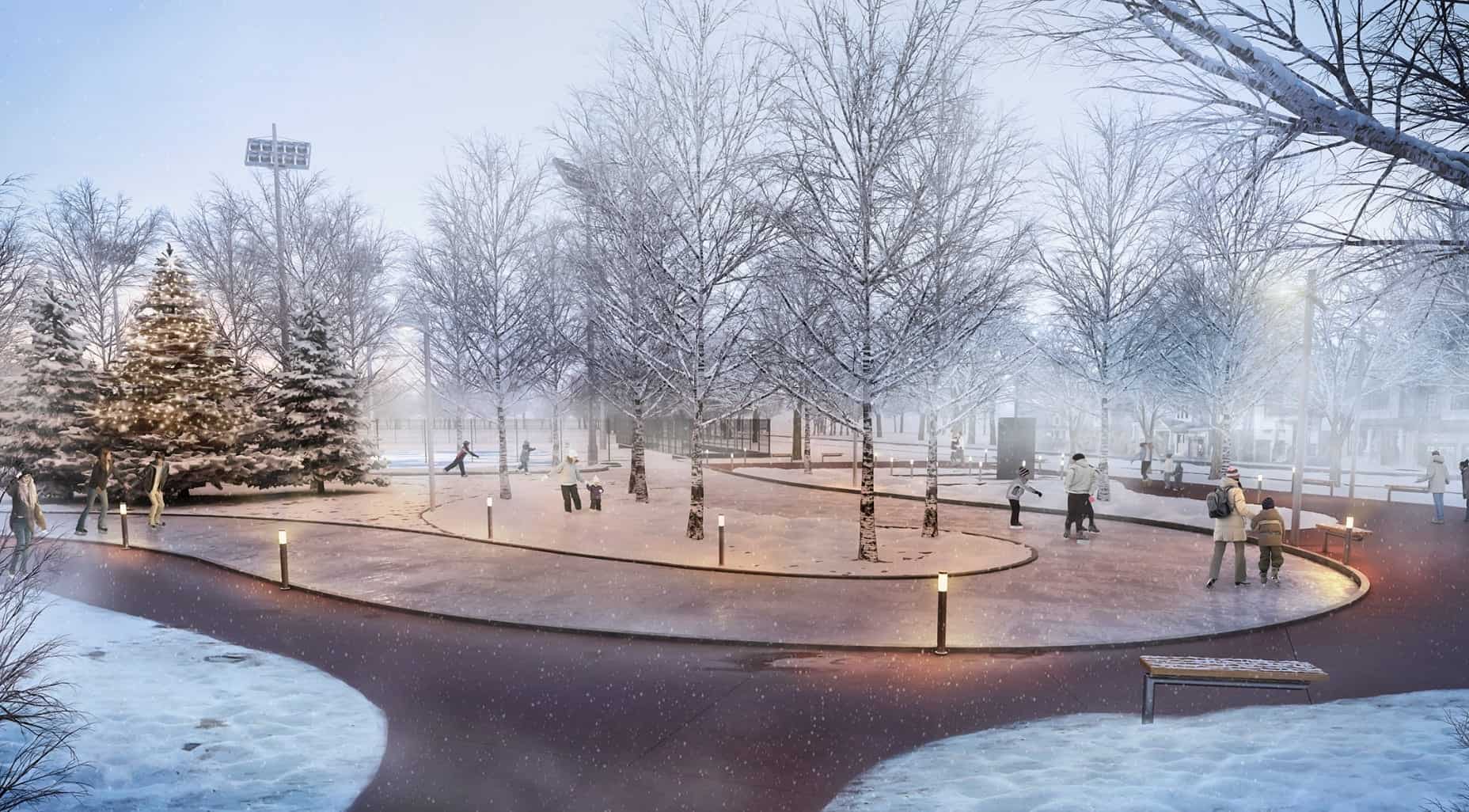
In the heart of the new Queensway Village, a gem of a neighbourhood is revealed
HIDDEN CHARMS
Venture slightly off the beaten track, and Queensway Park’s gem of a neighbourhood is revealed. The perfect mix of urban and suburban amenity, conveniently located between downtown T.O. to the east and the city’s western suburbs to the west, it’s a community with a myriad of charms today, and many more in the making for tomorrow.
Start a couple of steps north of The Queensway. Spectacular maple trees flank the residential streets, offering a strikingly green canopy for a morning jog or late evening stroll.
Then there’s Queensway Park’s namesake – the community park that you overlook to the north. Already a charming, all-purpose city park, it’s about to get a major makeover, with new tennis courts and a stunning skate park, turning it into your very own year-round outdoor athletic club, steps from your front door.
But the real revelation is what’s coming on The Queensway itself.
Once an artery that you drove through to get in and out of the city, The Queensway is one of the latest GTA main streets to reboot and intensify, becoming a destination in and of itself. Planned changes to “calm” the street will transform it into the “high street” of the new Queensway Village, with more trees, independent retailers and restauranteurs, and a new, more urban feel.
And at the centre of it will be Queensway Park.
In the heart of the new Queensway Village, a gem of a neighbourhood is revealed.
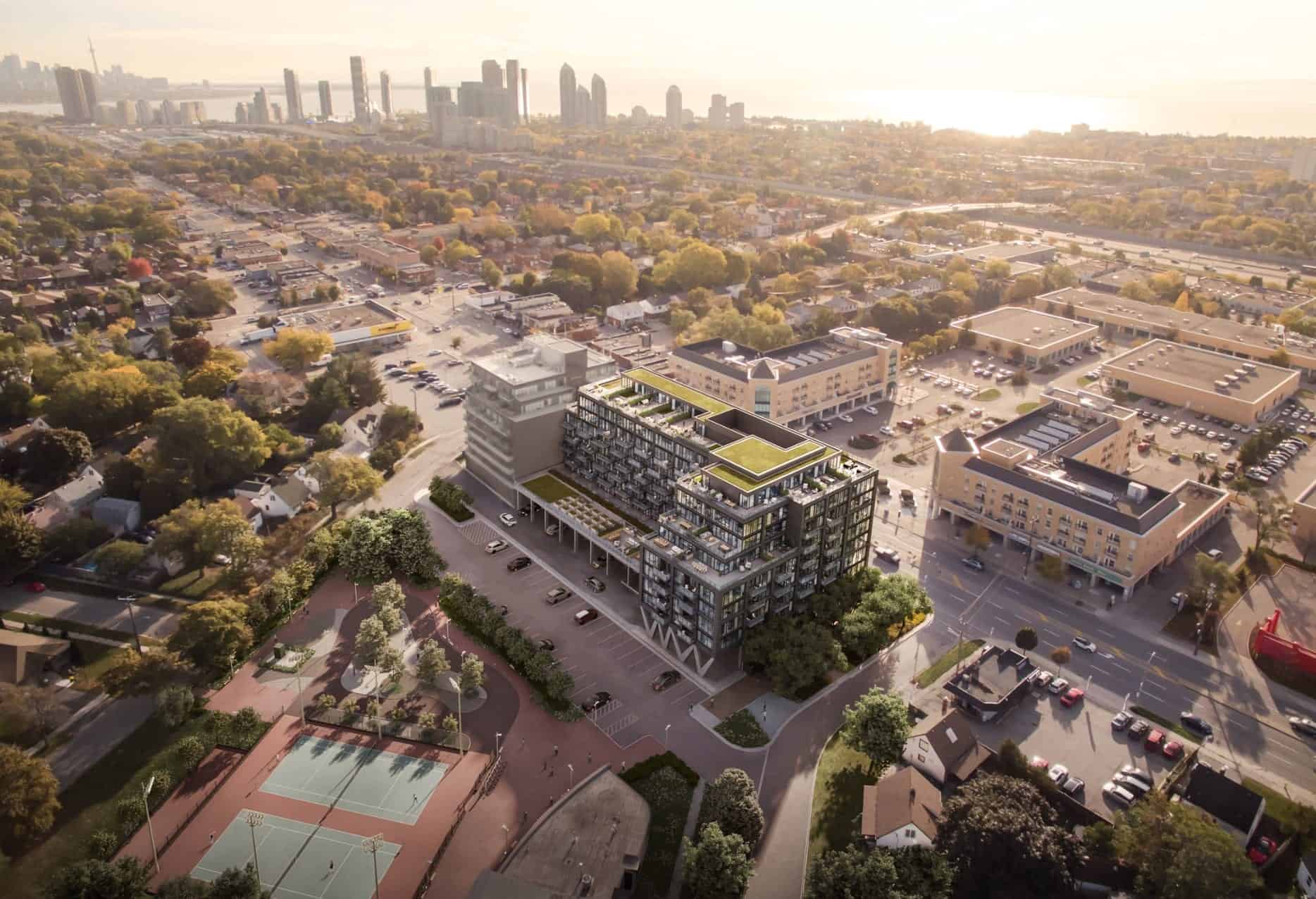
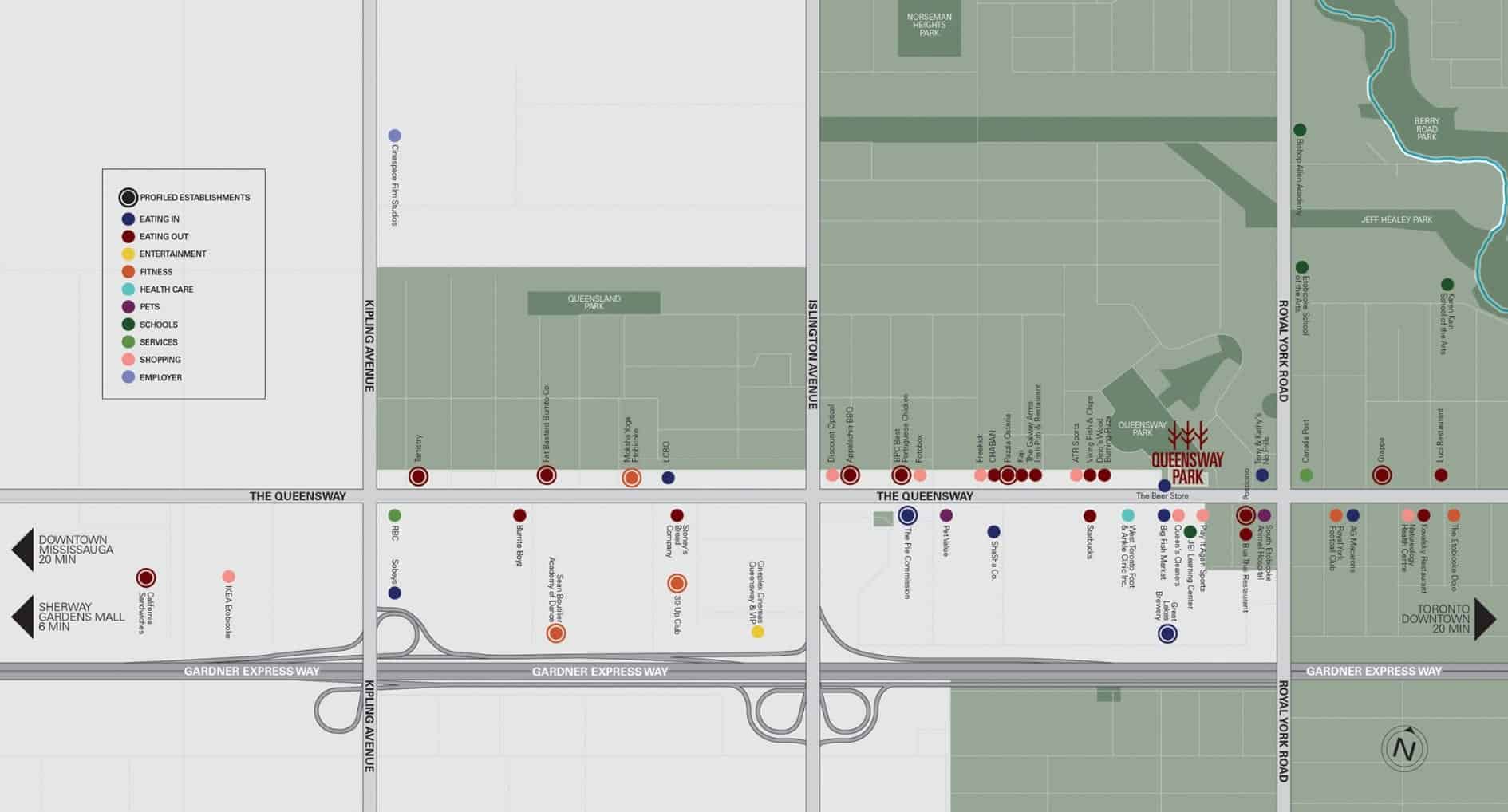
LOCATED FOR YOUR LIFE. LOCATED FOR AN EVENING STROLL, OR A SUNDAY BIKE RIDE
Incongruously for a location in the middle of the city, a walk down your neighbouring streets, with their huge canopies of mature trees, will feel like a stroll down a country lane. Or you can bike over to the Humber River to access the city’s network of bike paths, easily accessible by residential streets.
LOCATED FOR A NIGHT ON THE TOWN, OR A FAMILY VISIT
At Queensway Park you’re a 20 minute ride to downtown. Concerts, the big game and the city’s never-ending nightlife are all within reach. If your family lives in Mississauga, you’re 15 to 20 minutes away. And if you need to get to Pearson, you can do it in 20. Stay equally close to work, family and fun.
LOCATED FOR A TRIP TO THE MOVIES
Torontonians drive from across the city to the Queensway cinemas. You can walk. And catch dinner before (or after) your movie at any one of the eateries right at that corner. For when a local independent is not what you’re looking for.
LOCATED FOR SHOPPING
The Queensway between Royal York and the 427 is a shopping nirvana, anchored on the west by Sherway Gardens, one of the GTA’s top three shopping centres. But not only is a top shopping centre at your quick disposal – the Queensway has almost every major national retailer, as well as a host of unique independents, from sports stores to pet shops and everything in between.
LOCATED FOR RAISING KIDS
It’s a lot easier to bring up kids when you have a park right outside your front door. But in addition to this kid-friendly amenity, Queensway Park benefits from being in a topnotch school district, with Park Lawn Junior and Middle School, Bishop Allen Academy, Karen Kain School of the Arts and Etobicoke School of the Arts (all highly ranked) only blocks away.
LOCATED FOR SHOPPING
The Queensway between Royal York and the 427 is a shopping nirvana, anchored on the west by Sherway Gardens, one of the GTA’s top three shopping centres. But not only is a top shopping centre at your quick disposal – the Queensway has almost every major national retailer, as well as a host of unique independents, from sports stores to pet shops and everything in between.
Queensway Park Condos Amenities
Exercise, plant, lounge, create, play, borrow, be social, make friends – all on site
THOUGHTFUL AMENITIES FOR ALL
Continuing a trend established in other Urban Capital developments, Queensway Park’s imaginative, highly functional amenities go beyond the expected to take you into a new model for living in a condominium. Thoughtfully conceived to grow along with the people who use them, they don’t just cater to one demographic, but offer something for every life stage and interest.
From a fully equipped gym to a cool kid-worthy playroom, from garden plots for urban farming to private outdoor dining and lounge areas facing onto the park, and from a hobby room where you can channel your inner craftsman to a “product library” where you can borrow common household items you sometimes need, but don’t have enough of a reason to actually own, Queensway Park’s amenities offer something for everyone and every need.
And of course there’s Queensway Park itself – head out for a skate on a winter morning, join a local baseball team in the summer, or just hang out anytime. It’s an unrivalled city amenity, steps from your home.
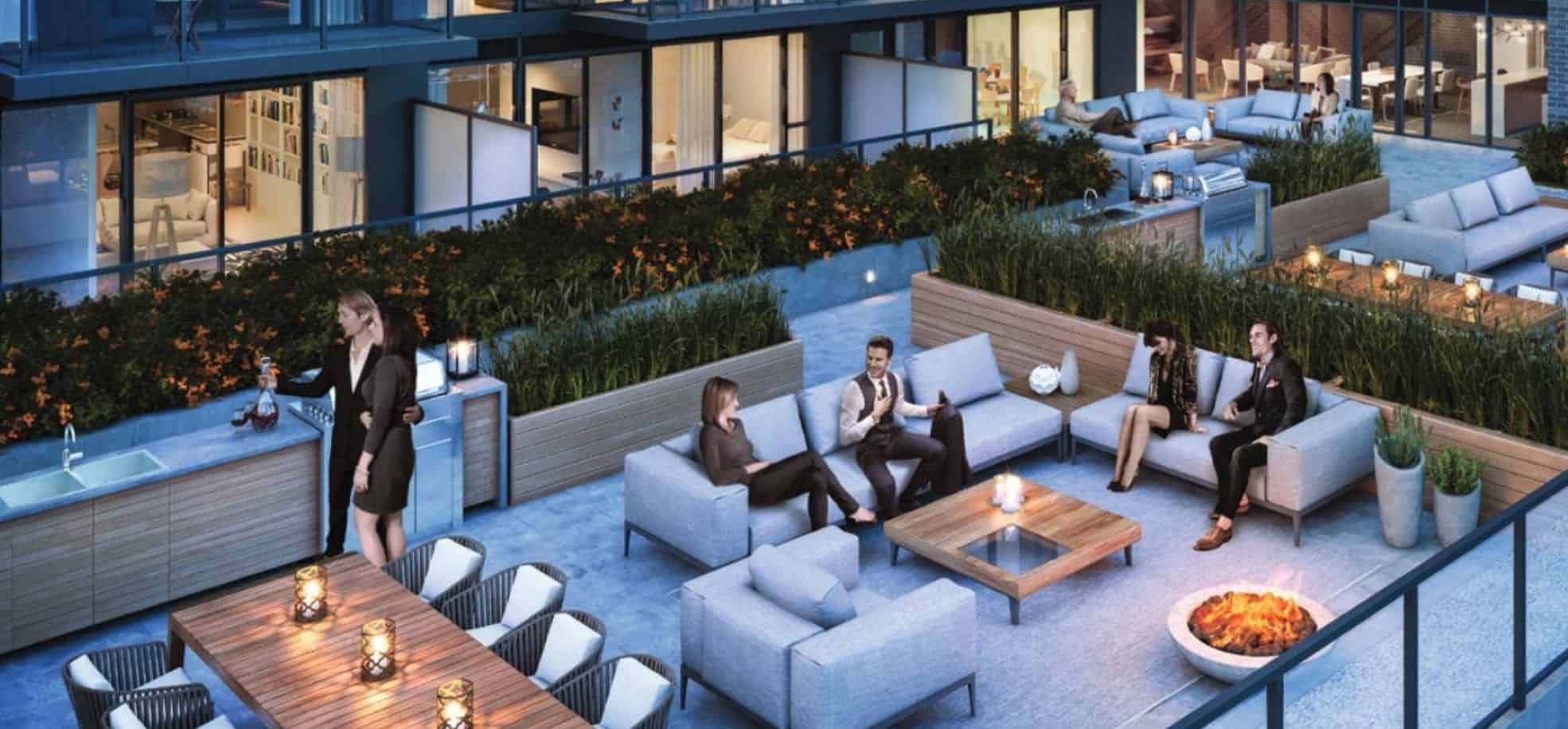
LOBBY AND MEZZANINE LEVEL AMENITIES
– Approximately 1,100 square foot fitness facility with free weights, weight machines and state-of-the-art cardio equipment, and yoga/aerobics area
– Hobby/crafts room
– Property management office and Product Library (a lending library for those useful but bulky things you just don’t have room to store yourself)
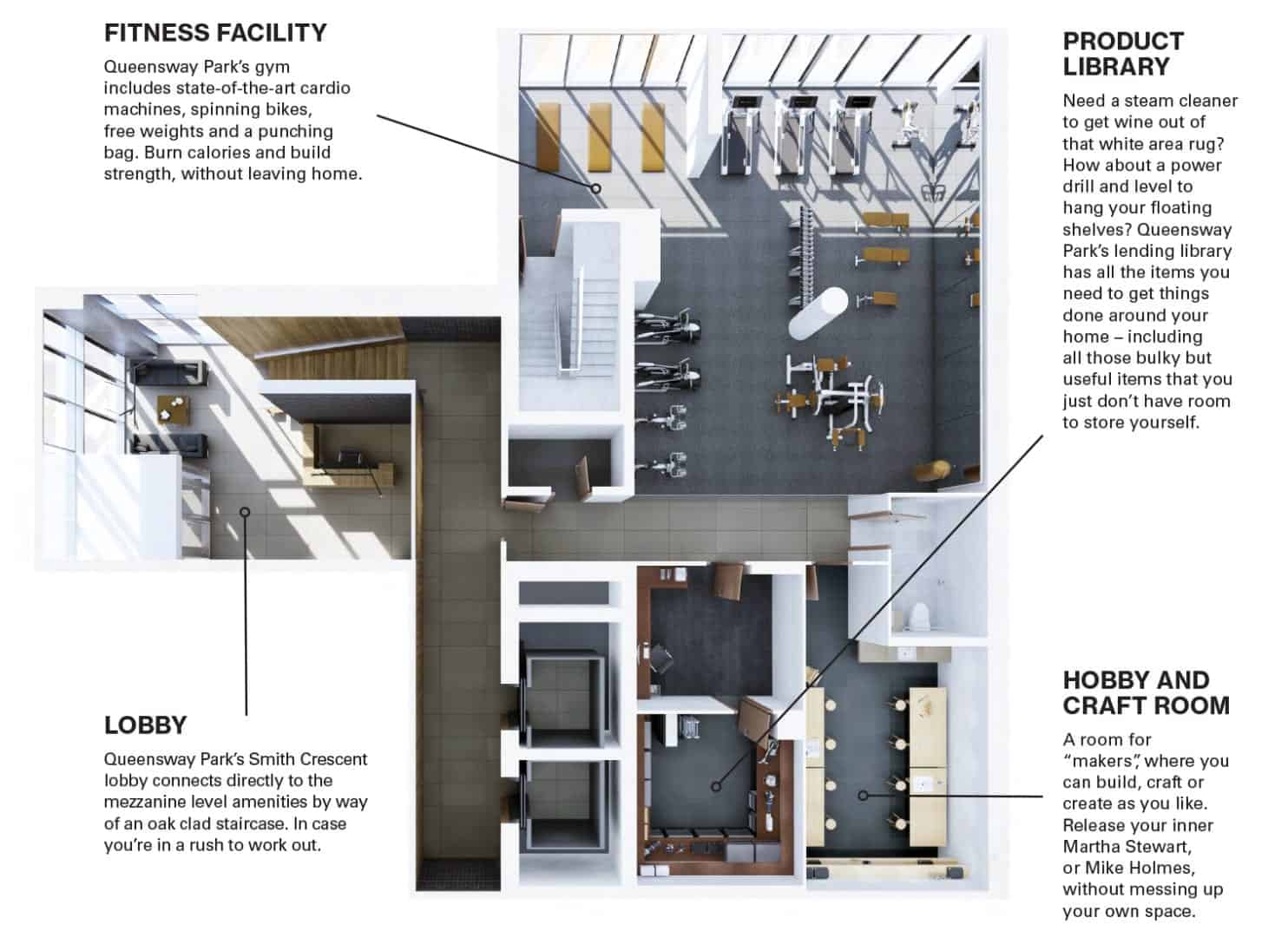
SECOND LEVEL AMENITIES
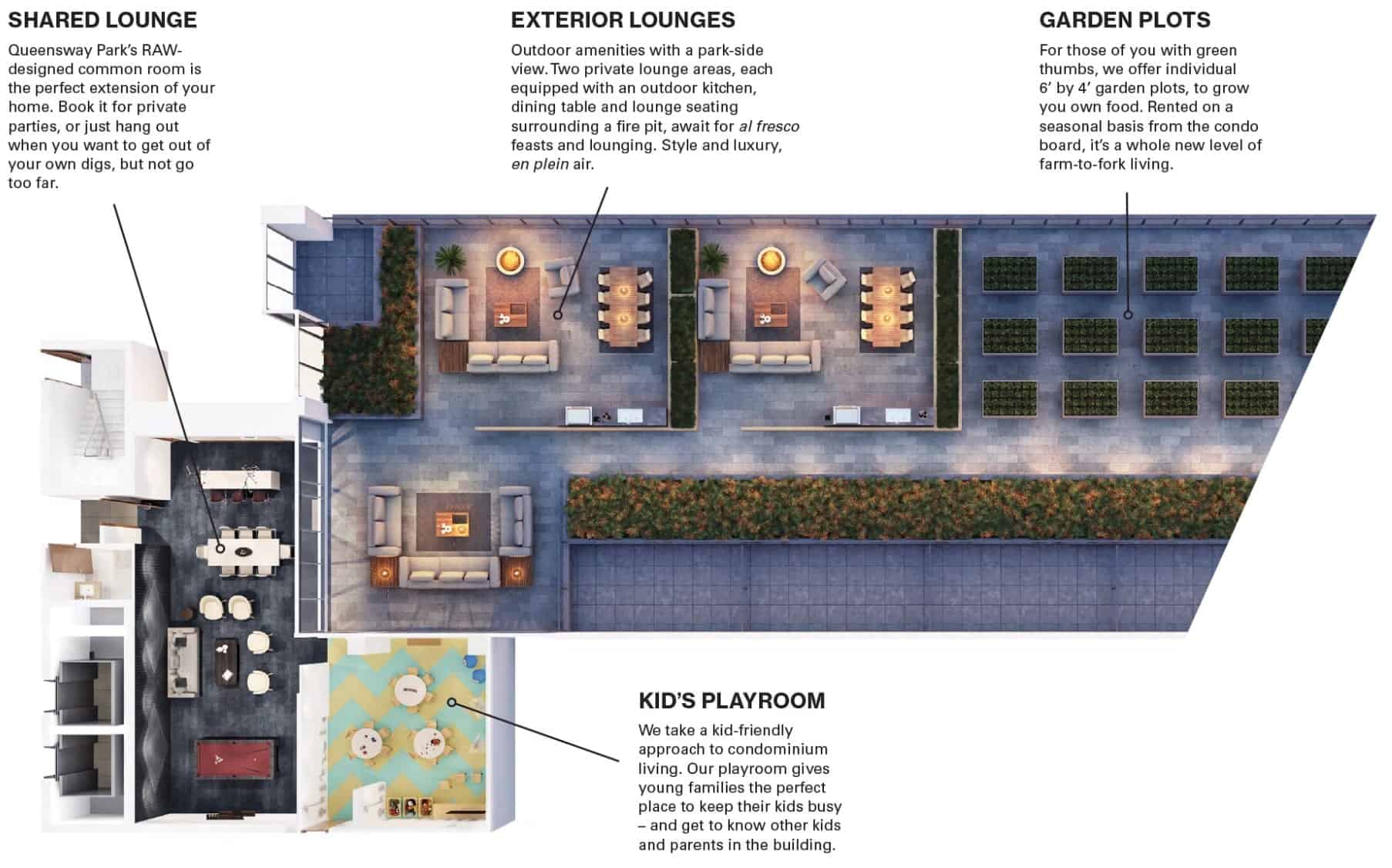
– RAW-designed lounge and party room, with wet bar, dining area, lounge and pool table
– Kids playroom
– Adjacent outdoor amenity terrace with two private lounge areas(xx), each equipped with a barbecue and prep area, dining table and chairs, and lounge seating surrounding a fire pit Individual 6′ x 4′ garden plots(xx)
Queensway Park Condos Features and Finishes
Building Features
- 170-unit mid-rise brick and glass building, designed by
- RAW Design, located in the heart of the budding Queensway Village RAW-designed lobby located off of Smith Crescent, clad in black brick and oak panels, with two elevators
- Approximately 141 underground resident parking spaces and 25 visitor parking spaces, with access off of a drive aisle at the rear of the site, plus additional retail parking off of the rear drive aisle
- Approximately 18,000 square feet of retail/restaurant space, most with outdoor terraces, along The Queensway and up Smith Crescent, which will be graced with a double row of maple trees flanking a pedestrian walkway connecting The Queensway with Queensway Park
- Security features including enterphones in the residential and parking vestibules; an electric fob-based access system at all entry points and to the amenity areas; and strategically located security cameras Executive concierge service(x)
Suite Details
- High-design suites and penthouses with 9’0” high (Floors 3,4,5,6 and 9) and 10’0” high (Floors 2,7 and 8) ceilings †
- Exposed concrete or smooth*** ceilings and columns*, and floor-to-ceiling rolling doors*
- Wide plank laminate flooring** throughout
- Suite entry doors with security viewers
- Brushed aluminum contemporary hardware
- Individually controlled seasonal heating and air conditioning, with heat recovery ventilators (HRVs) for added energy efficiency Balconies and Terraces Electrical outlets on balconies and terraces Terraces* with water and gas connections
Kitchens
- Open concept kitchens with built in pantries (in C suites and higher), all with either combination islands/dining tables or stand-alone islands*
- Engineered stone countertops and tile backsplash**
- Under-mount stainless steel sink, with single lever black faucet Energy Star®* appliances including fully-integrated fridge and dishwasher, stainless steel slide in range and microwave located in the island
Laundry
- All-in-one washer-condensing dryers in A and B suites
- Stacked washer-condensing dryers in all other suites and Penthouses
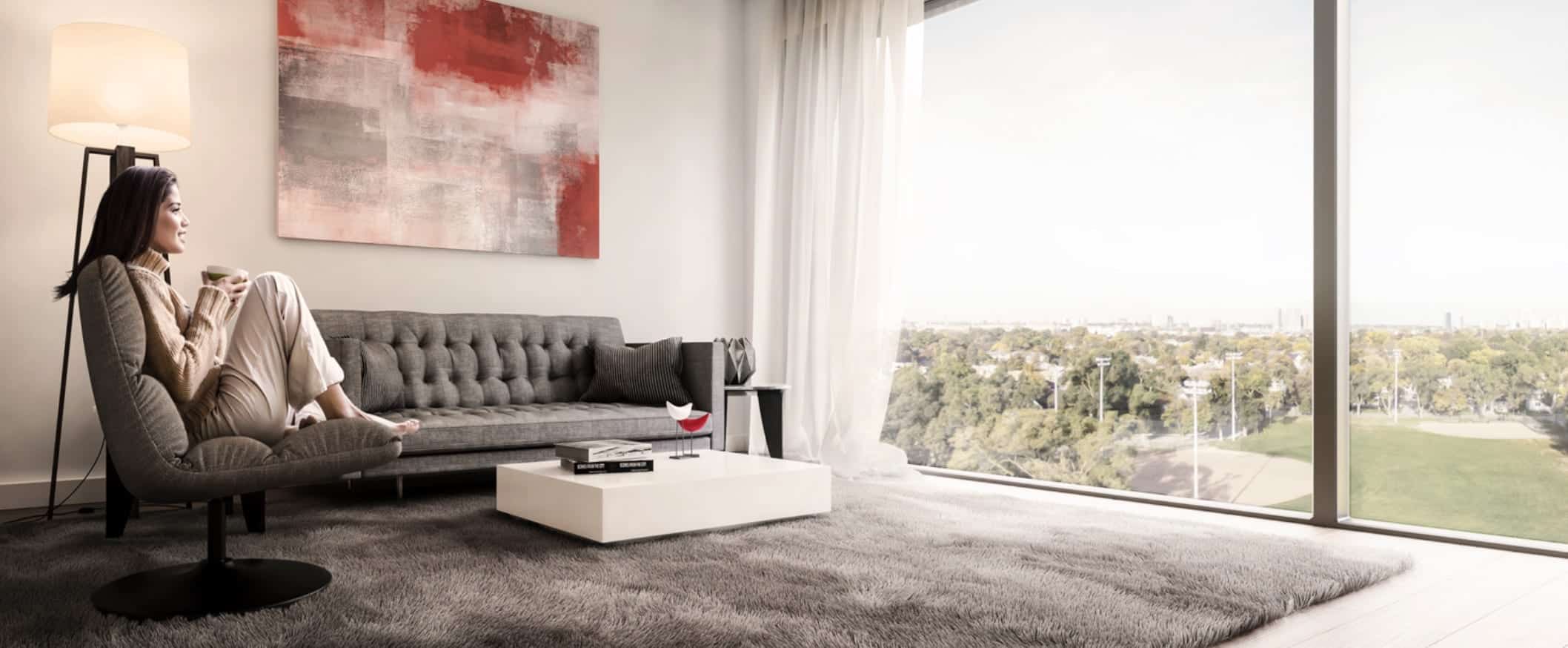
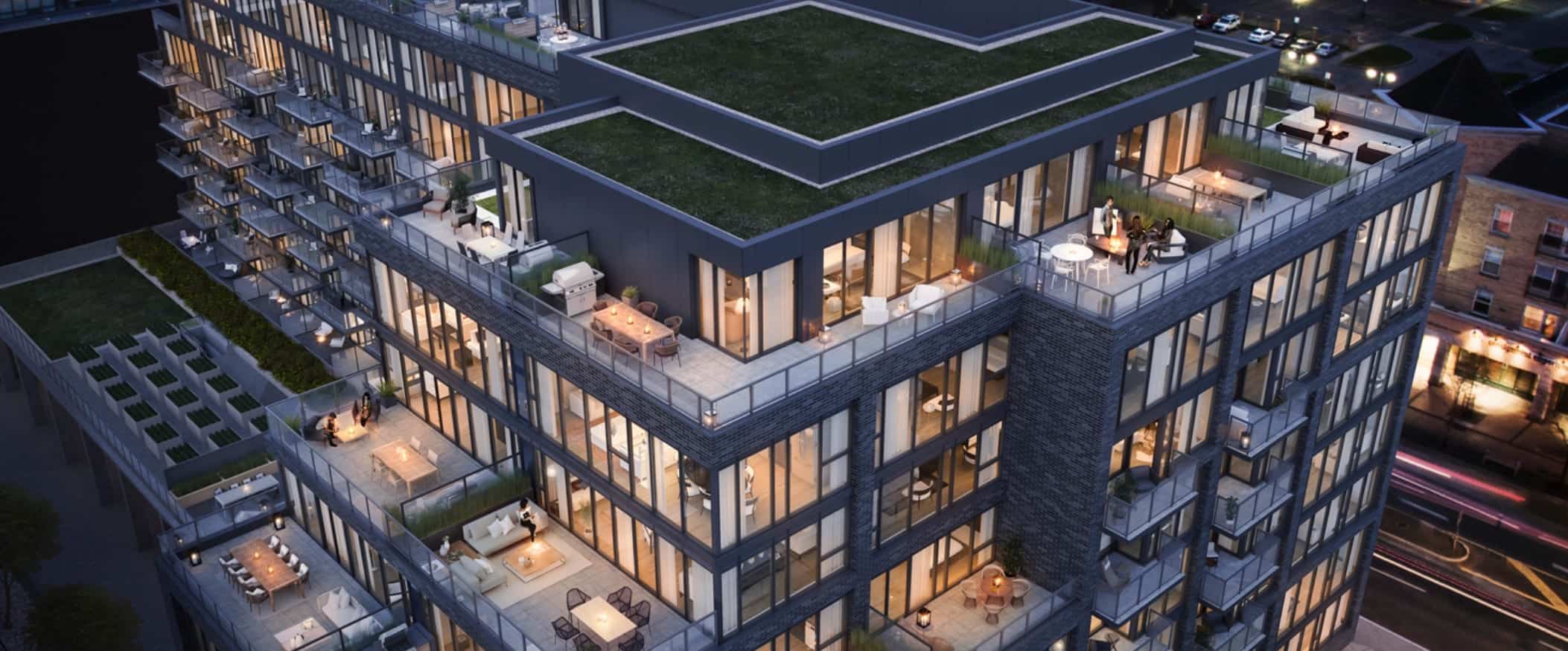
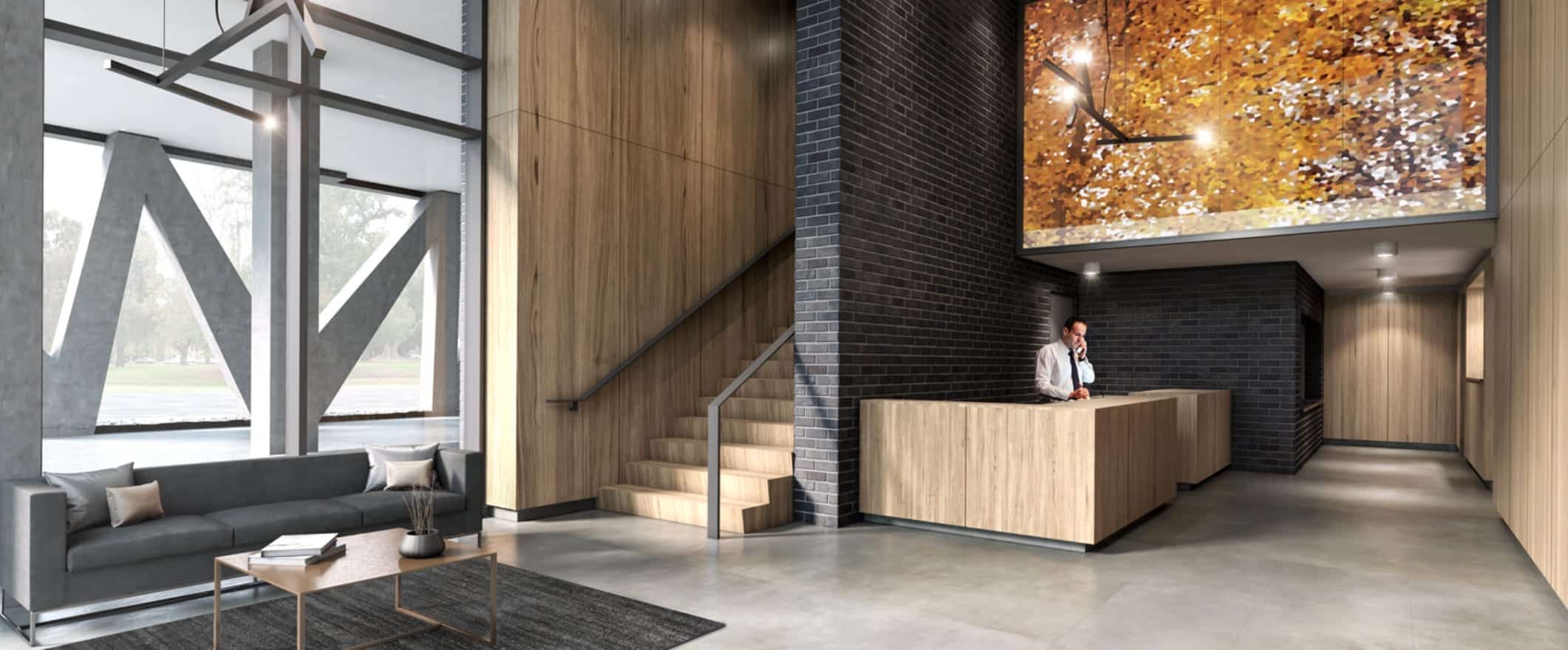
Bathrooms
- Custom designed vanities with vessel sinks, stone countertops** and contemporary single-lever faucets
- Custom designed under-lit medicine cabinet with mirror
- Contemporary bathroom fixtures throughout, including dual flush toilets and water efficient faucets and showerheads
- Square designed tubs and/or showers*, with full height tile surrounds**
- Frameless glass shower enclosures for separate showers*
- Porcelain tile flooring and porcelain tile for full height along vanity wall**
- Temperature control valves in all showers
About the Developer
Urban Capital
Blazing a trail. Pushing the envelope. Changing our mindset. Since we started out with our 48-unit Camden Lofts development back in 1996, these have been our touchstones. That project, on dusty Camden Street in the then hollowed out Fashion District west of Toronto’s downtown, broke the mold of Toronto development. Urban living. Raw space. Cubic footage rather than square footage.
Queensway Park Condos FAQs
How do I reserve a unit in this project?
After you review the floor plans and prices, if you know what suites you are interested in, you may reserve a suite online using our online reservation worksheet form at https://truecondos.com/worksheet.
Does filling out the worksheet form mean I’m committing to buy a suite?
No it is not a formal commitment, it is an expression of interest and the first step you must take if you are thinking about getting a unit in this project.
What does it mean that Andrew la Fleur is a “Platinum Agent”?
Platinum agents are the top selling agents who get preferred status with developers and first access to new projects before regular agents and the public.
Andrew la Fleur has been a top-selling pre-construction agent since 2007, and during this time he has achieved platinum status with many of the top builders and sales companies in the Greater Toronto Area.
For more information on about Platinum agents see this article: https://truecondos.com/5-things-to-know-about-buying-a-condo-with-a-platinum-vip-realtor-real-estate-agent/
How does it benefit me as a buyer to work with Andrew la Fleur as my Platinum Agent?
Working with me as your Platinum agent gives you several benefits
- You get the highest level of access in the building
- You pay the lowest possible price for the unit (prices are typically increased significantly after the Platinum sales event)
- The best possible incentives
- I do not represent the builder. I represent you. You benefit from my expertise of being a top selling pre-construction agent and investor myself since 2007.
- Access to my personal network of mortgage brokers, lawyers, property management, HST rebate services, handymen and much more.
- My services to you as a buyer are free
Do I get a cooling off period? What is it for?
Yes, after you sign the contract to purchase a suite you will have a standard 10-day cooling off period. It’s 10 calendar days, not business days from the time you sign.
The 10 days are primarily for 2 things: 1) to have a lawyer review your contract with you if you wish and 2) to get a mortgage pre-approval letter
Do I need to have a lawyer?
You don’t need to have a lawyer at the moment that you sign the agreement, however I always recommend that you have a qualified lawyer review your agreement of purchase and sale after you sign and during your 10-day cooling off period.
Not sure who to talk to? Don’t worry – getting a lawyer is something I can help you with. Contact me for more details.
Do I need to have a mortgage pre-approval to buy?
95% of all builders will require you to provide them with proof of financing capability in order to purchase. This is not required before you sign a contract, but it is usually required within 60 days of signing.
Not sure where to begin? Don’t worry – getting a mortgage pre-approval is something that I can help you with. Contact me for more details.
Do the prices include HST?
If you are purchasing for yourself and plan to move in, then yes, prices include the HST and there is nothing you will have to pay at final closing.
If you are purchasing as an investment rental property, then you will have to pay approximately 7.8% of the purchase price as HST on final closing.
This money is remitted to the CRA and as an investor renting out your property you can apply to the CRA immediately to get this money back. It usually takes about 1 month to get your rebate back.
For more information on the HST, see here:
https://truecondos.com/tag/hst-rebates/
Contact me for more details.
What are my closing costs on a pre-construction condo?
Closing costs on a pre-construction condo will vary greatly depending on the actual purchase price of the unit you are buying, but it also depends on the builder, the city that you are buying in, and the type of unit that you are buying.
Roughly speaking in Toronto you can expect to pay approximately 3-5% of the purchase price in closing costs when purchasing a brand new condo.
Check out this article for more info on closing costs:
Contact me for more details
Are there any ‘hidden’ costs when buying a pre-construction condo?
No, there are no hidden fees when buying pre-construction condos because all fees must be disclosed in the agreement of purchase and sale. All purchasers have 10 days to review the agreement and have a lawyer advise them on the exact closing cost amounts. If you need a lawyer to help you we can suggest to you to several expert law firms that will review your agreement in detail.
Is it possible to assign my condo? How much is the assignment fee?
Most condo builders do allow you to sell your unit before the building is complete. This projcess is called selling by “assignment”.
There is usually an assignment fee and a legal fee associated with selling. Costs can range from $1000-7000. Contact me for more details.

