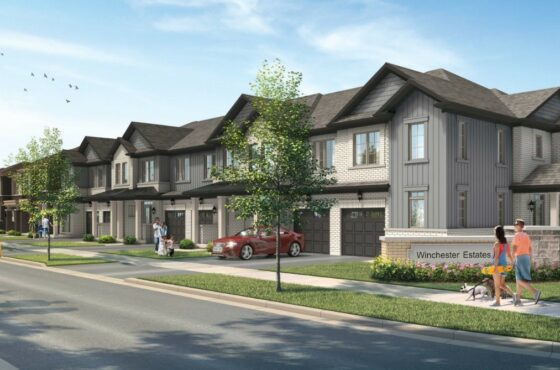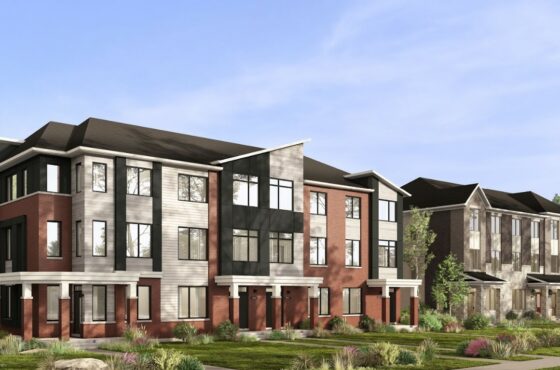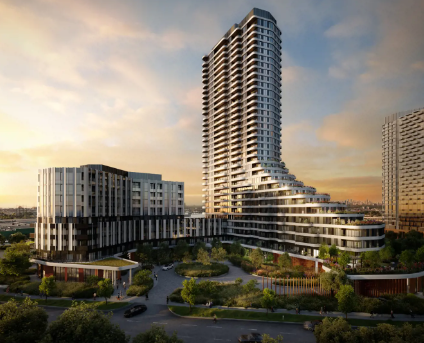The Rose Hill Condos
The Rose Hill Condos is a new condo in Vaughan developed by Capital North Communities currently in pre-construction at 177 Woodbridge Avenue, Vaughan, ON.
| Address | 177 Woodbridge Ave, Vaughan | ||
| Developer | Capital North Communities | Occupancy | Spring 2023 |
| Area | Woodbridge | Deposit | 15% Before Occupancy |
| Storeys | 6 | Maint. Fees | $0.40 psf/m |
| Units | 85 | Prices | High $400,000s |
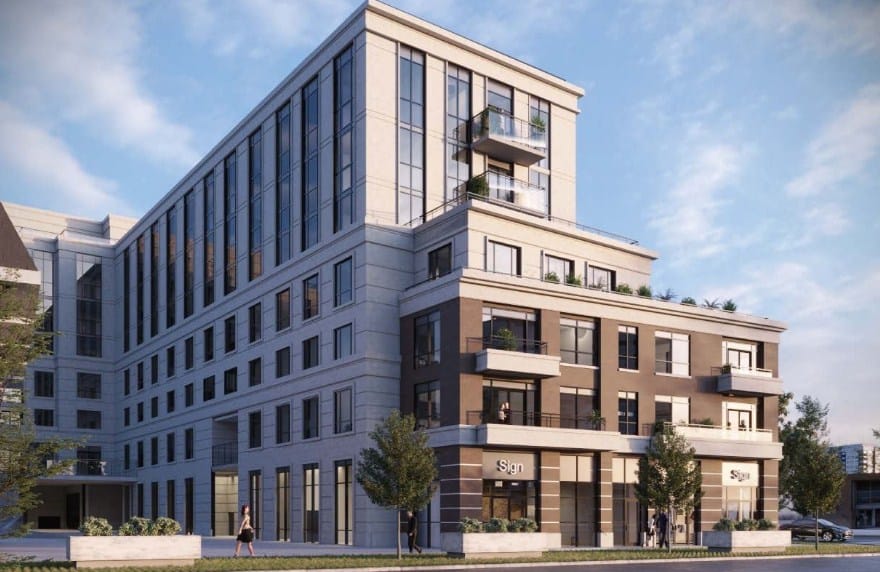
Get the True Condos Insider Market Advantage for FREE!
Along with instant access to this project, after signing up you will receive:
✅ Access to DAY 1 Platinum VIP pricing
✅ Best selection of units
✅ Opportunity to reserve your unit via worksheet before the general public
✅ Work with a condo investing specialist (someone who currently invests in the condo market and has sold hundreds of condos)
✅ Expert analysis on the 5% of condos worth investing in Toronto and the GTA
About The Rose Hill Condos
The Rose Hill Condos is an elite boutique condo in the heart of the Woodbridge neighbourhood in Vaughan. It is a six-storey building that will consist of 85 units.
Starting in the mid $400,000s.
Elegant and exclusive penthouses also available.
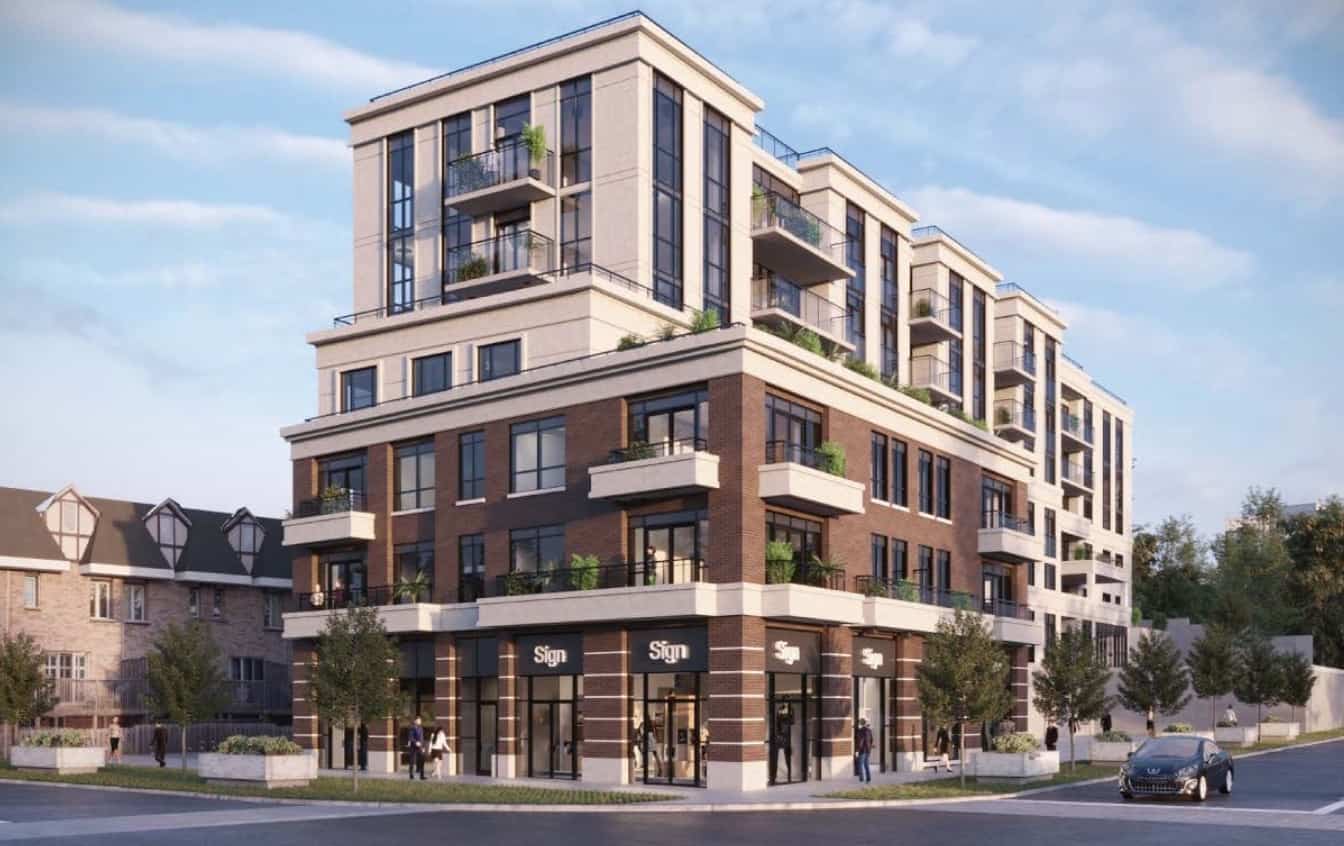
The Rose Hill Condos Location
The Rose Hill Condos will be located west of Islington Avenue, north of Highway 7, at 177 Woodbridge Avenue in Vaughan, ON.
Market Lane is known to be the epicentre of Downtown Woodbridge. It has become a place where friends and family gather to create & share experiences, memories and where experiences are made with the local community.
Steps from boutique groceries, shops, cafes, and restaurants in quaint Market Lane.
The Rose Hill Condos Amenities
– Ground level main lobby with visitor seating area.
– Stylish lobby with sitting area.
– Visitor parking area.
– Bicycle storage racks.
– Separate storage locker (one assigned by Vendor per unit). {available for purchase}.
– Fitness area with electronic and stationary equipment.
– Formal party room complete with kitchenette.
– Outdoor patio complete with gas BBQ and surrounded by furnished lounging areas.
– 2 front load elevators.
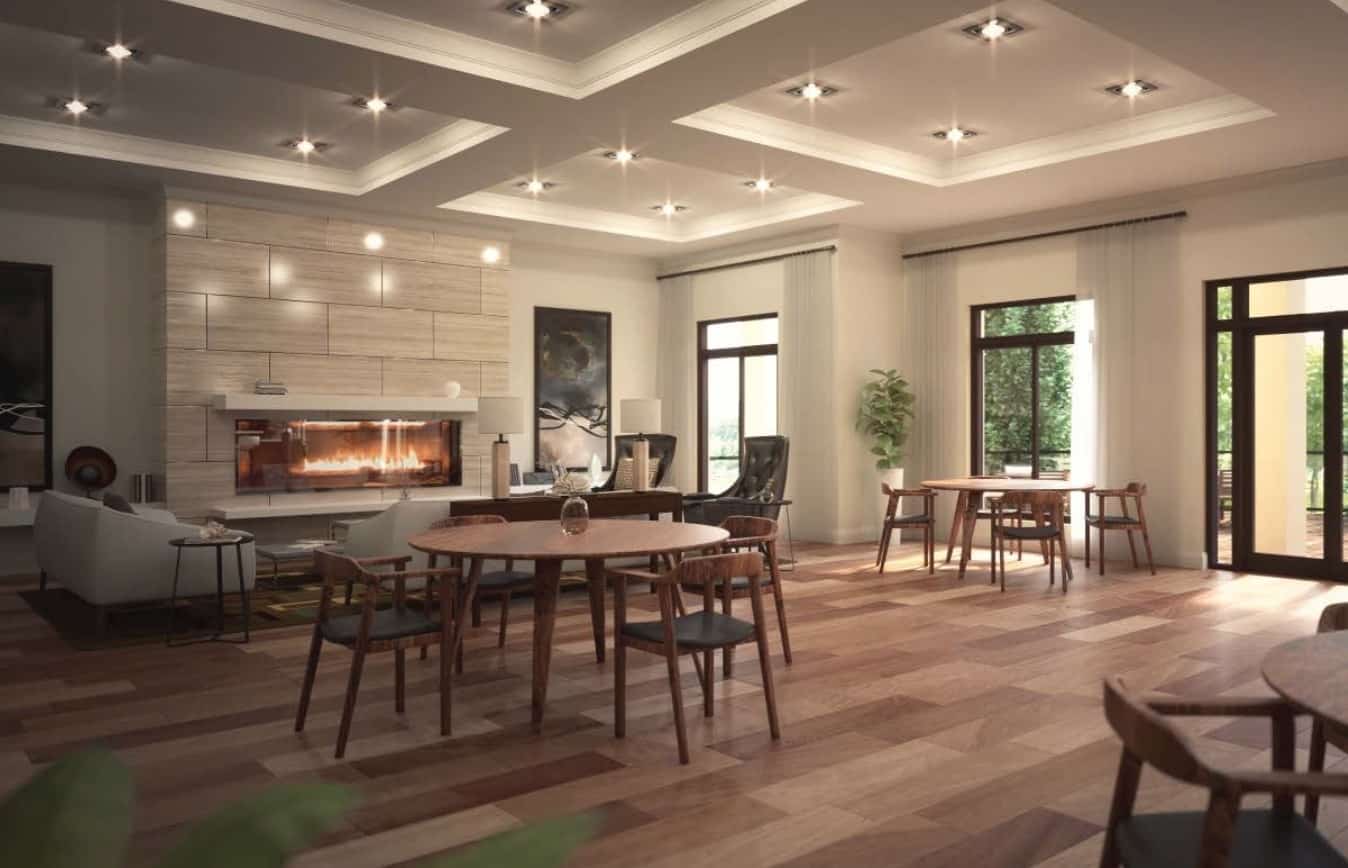
The Rose Hill Condos Features and Finishes
PENTHOUSE SUITE FEATURES
• Alluring extended 10′ high ceilings. Except for drops and bulkheads (as per plan).
• Extended Interior openings, including flat arches and interior doors.
• Oak Staircase with contemporary oak handrail and pickets leading to an exclusive use rooftop Terrace, as per plan. Smooth finish ceilings throughout.
• Solid core entry door with peep hole and brushed nickel hardware.
• Upgrade 1 trim package. 3 1/2″ casing and 5 1/2″ baseboard.
• Contemporary interior doors painted white with decorative brushed nickel lever door handles.
• Walk in closets for extra storage (as per plan).
FLOORING
• 6-1/2″ x 3/4″ White Oak premium engineered hardwood flooring in non-tiled areas. Master Ensuite Flooring and Wall Tiles
• Upgraded 24″ x 12″ Porcelain tile floors in all bathrooms.
• Upgrade 1 Porcelain tiles on walls of all bathtub enclosures or showers (as per plan).
Laundry Area
• 13″ x 13″ Porcelain floor tiles in laundry/storage area.
KITCHEN FEATURES
• Prestigious open concept kitchen layouts.
• Captivating Upgrade 1 kitchen cabinetry in a variety of colour packages.
• Upgraded extended height upper kitchen cabinets.
• Upgrade 1 Granite countertops with integrated breakfast bar and/or islands with a waterfall (as per plan).
• Upgraded undermount stainless steel sink with upgraded single lever pull-down faucet.
• Elegant Upgrade 1 kitchen backsplash above counter.
• Upgraded Stainless steel fridge, gas range, dishwasher and OTR Microwave (supplied and installed).
BATHROOM AND LAUNDRY ROOM FEATURES
• Exquisite Upgrade 1 Granite countertops.
• Upgrade 1 vanity cabinets with contemporary sinks.
• Single lever faucets.
• Full width mirror over vanity with lighting above (as per plan).
• Exhaust fan in all bathrooms.
• Privacy lock on bathroom doors.
• Temperature control valve in all shower areas with high pressure low flow shower head.
• White bathroom fixtures throughout with water efficient low flow toilets.
• Reduced flow aerator in all bathroom faucets and showerheads (except for master tubs).
• Pressure balanced valves in tub and shower and shut-off valves for all sinks.
• Oversized shower stalls with Frameless glass shower door (as per plan).
• Stackable Front Loader white washer and dryer (supplied and installed).
ELECTRICAL/MECHANICAL/SMART ROOMS
• Individually metered hydro, water and heating/cooling in each suite.
• Outdoor Gas-line and Firepit rough-in on rooftop patios.
• White decora-style receptacles and light switches throughout suite.
• Standard ceiling/wallmount light fixtures in kitchen, all bedrooms, dining room, den and bathrooms (as per plan).
• Switched electrical outlets in master bedroom and living room (as per plan).
• Smoke detectors and carbon monoxide censor as per code.
• Exterior electrical GFI and outdoor light on balcony/patio/terrace.
• Rough-in cable for television in living room, master bedroom, and den (if applicable).
• Electrical receptacle with integrated USB power plug in master bedroom and kitchen.
• Pre-wiring for telephone outlets in master bedroom and kitchen.
• Smart Home System.
• Central Vacuum System with hose and handle kit.
BUILDING FEATURES
• Beautifully designed suite entry with individual wall sconce, trim accents and metallic suite number.
• Enticing formal event space complete with kitchenette.
• Elegant lobby with plush seating and feature electric fireplace.
• Professionally equipped fitness centre.
• Bicycle storage lockers.
SECURITY FEATURES
• 24 hour security camera in select areas with Live Security guards on evenings and weekends.
• Electronic communication system in lobby vestibule allowing visitors to communicate with suites.
• Virtual Concierge for assisting Homeowners, guests and deliveries.
• Fully sprinklered building, both inside suites and common areas.
• Smart Access for all entry doors and remote opener for Garage Access.
SUITE INTERIOR
• Extended 9′ ceilings except for drops and bulkheads (as per plan).
• California knockdown ceilings.
• Solid core entry door with peep hole and brushed nickel hardware.
• Contemporary trim package as per builder samples.
• Contemporary interior doors painted white.
• Decorative brushed nickel lever door handles.
• Walk in closets for extra storage (as per plan).
• All closets finished with coated wire shelves.
KITCHEN
• Open concept kitchens.
• Quality kitchen cabinetry in a variety of colour packages.
• Upgraded extended height upper kitchen cabinets.
• Quartz countertops (as per plan).
• Upgraded undermount stainless steel sink with upgraded single lever faucet.
• Upgraded kitchen backsplash above counter.
• Euro style stainless steel fridge, stove, dishwasher and microwave hood fan above stove.
BATHROOM
• Quality vanity cabinets.
• Quartz countertop with contemporary sinks.
• Single lever faucets.
• Plate mirror over vanity with designer lighting (as per plan).
• Exhaust fan in all bathrooms.
• Privacy lock on bathroom doors.
• Temperature control valve in all shower areas.
• White bathroom fixtures.
• Water efficient low flow toilets.
• High-pressure low flow showerhead.
• Reduced flow aerator in all bathroom faucets (except for master tubs) and showerheads.
• Pressure balanced valves in tub and shower and shut-off valves for all sinks.
• All shower stalls with glass frameless and glass door (as per plan).
• Bathtub shower combo with curtain rod (as per plan).
SECURITY FEATURES
• 24 hour security camera in select areas with Live Security guards on evenings and weekends.
• Electronic communication system in lobby vestibule allowing visitors to communicate with suites.
• Virtual Concierge for assisting Homeowners, guests and deliveries.
• Fully sprinklered building, both inside suites and common areas.
• Smart Access for all entry doors and remote opener for Garage Access.
ELECTRICAL/MECHANICAL/SMART ROOMS
• White decora·style receptacles and light switches throughout suite.
• Standard ceiling/ wall mount light fixtures in kitchen, all dining room, dens and bathrooms (as per plan).
• All Smart Rooms to have one smart plug, one ceiling smart ceiling light, one Cat 6 Ethernet/ Coax F type combo outlet.
• Heavy-duty wiring and receptacle for washer and dryer.
• Electrical outlets for fridge and at counter level for small appliances.
• Smoke detectors and carbon monoxide censor as required.
• Exterior electrical receptacle on balcony/patio/terrace.
• Rough-in cable for television in living room, master bedroom, and den (if applicable).
• Pre-wiring for telephone outlets in master bedroom and kitchen.
• Heating and cooling system (rental).
• Individual hydro meter per suite.
• Smart Home System.
• Central Vacuum System with hose and handle kit.
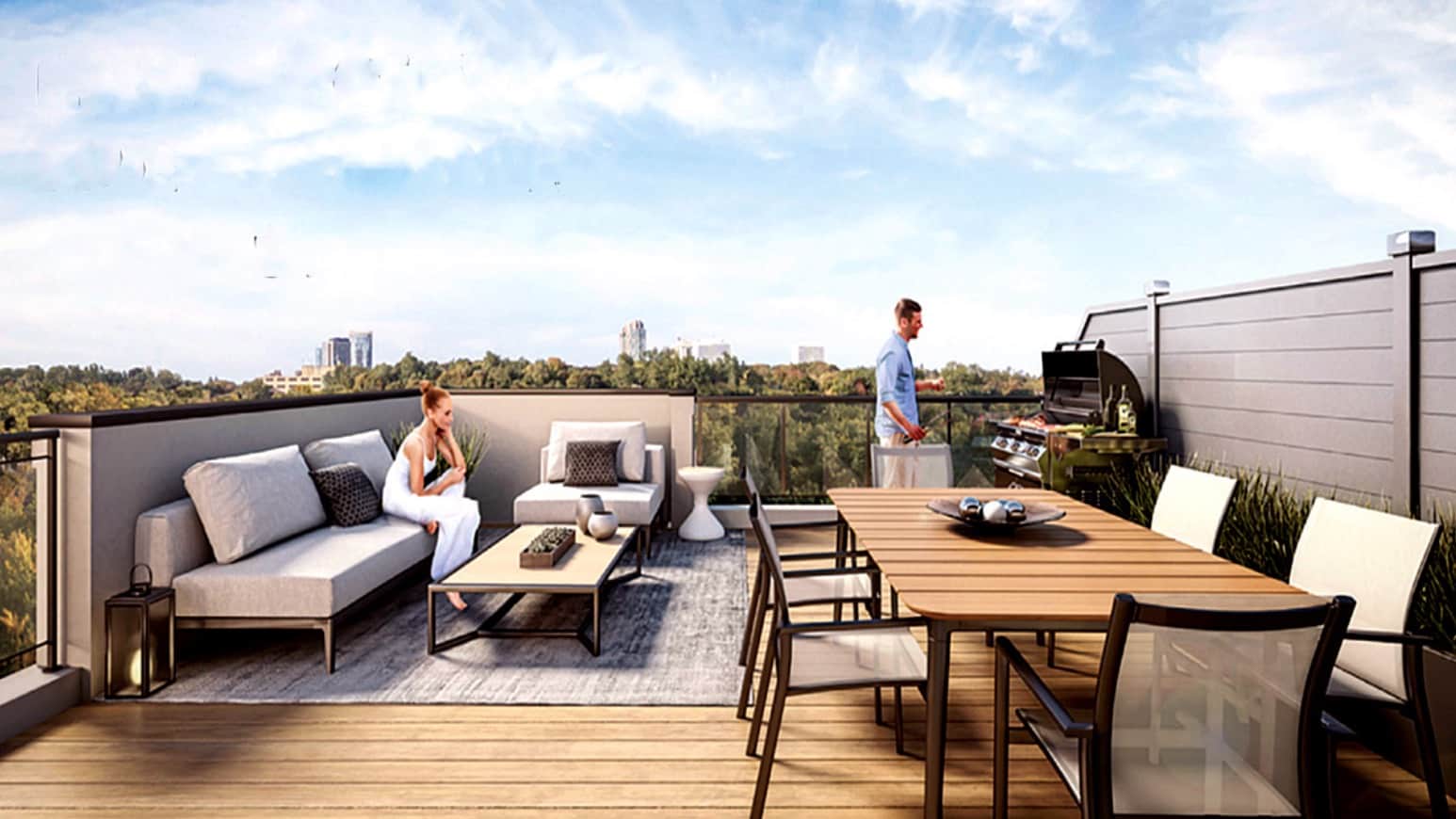
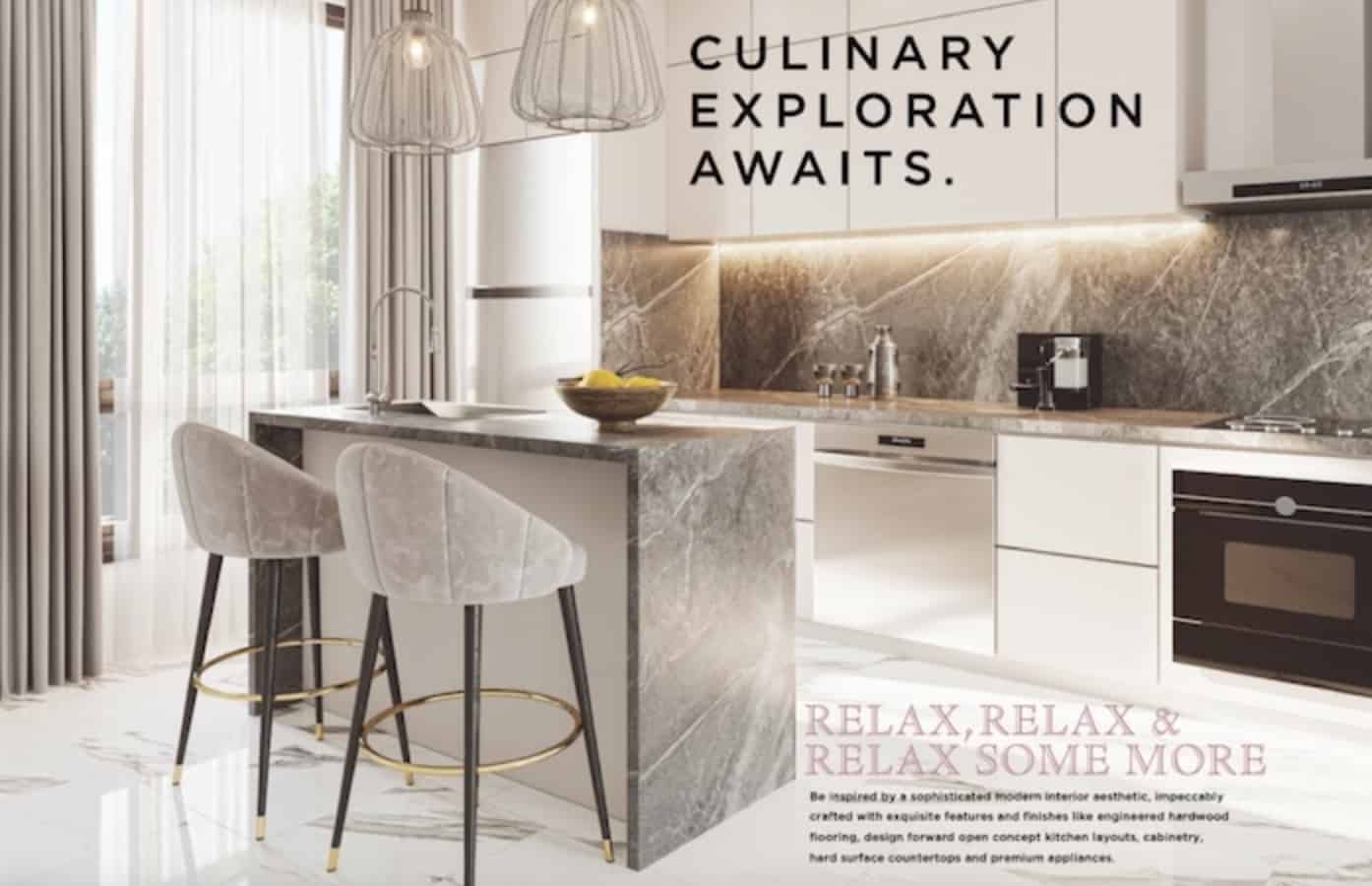
About the Developer
Capital North Communities
At Capital North Communities we don’t just build condominiums or houses; we build homes and champion communities. We believe where you live is just as important as how you live. From start to finish of every structure, our efforts are focused on you, the customer, because it is the love for your home that makes our communities so special.
With over 50 years of combined experience, our team here at Capital North Communities is dedicated to building homes that are perfect for you. Whether it’s land selection, the final fixtures and fittings, or everything that goes on in between, we strive for the utmost quality, no matter what the property or price. Join us, and together we can make your next residence a place you’ll be proud to call home.
The Rose Hill Condos FAQs
How do I reserve a unit in this project?
After you review the floor plans and prices, if you know what suites you are interested in, you may reserve a suite online using our online reservation worksheet form at https://truecondos.com/worksheet.
Does filling out the worksheet form mean I’m committing to buy a suite?
No it is not a formal commitment, it is an expression of interest and the first step you must take if you are thinking about getting a unit in this project.
What does it mean that Andrew la Fleur is a “Platinum Agent”?
Platinum agents are the top selling agents who get preferred status with developers and first access to new projects before regular agents and the public.
Andrew la Fleur has been a top-selling pre-construction agent since 2007, and during this time he has achieved platinum status with many of the top builders and sales companies in the Greater Toronto Area.
For more information on about Platinum agents see this article: https://truecondos.com/5-things-to-know-about-buying-a-condo-with-a-platinum-vip-realtor-real-estate-agent/
How does it benefit me as a buyer to work with Andrew la Fleur as my Platinum Agent?
Working with me as your Platinum agent gives you several benefits
- You get the highest level of access in the building
- You pay the lowest possible price for the unit (prices are typically increased significantly after the Platinum sales event)
- The best possible incentives
- I do not represent the builder. I represent you. You benefit from my expertise of being a top selling pre-construction agent and investor myself since 2007.
- Access to my personal network of mortgage brokers, lawyers, property management, HST rebate services, handymen and much more.
- My services to you as a buyer are free
Do I get a cooling off period? What is it for?
Yes, after you sign the contract to purchase a suite you will have a standard 10-day cooling off period. It’s 10 calendar days, not business days from the time you sign.
The 10 days are primarily for 2 things: 1) to have a lawyer review your contract with you if you wish and 2) to get a mortgage pre-approval letter
Do I need to have a lawyer?
You don’t need to have a lawyer at the moment that you sign the agreement, however I always recommend that you have a qualified lawyer review your agreement of purchase and sale after you sign and during your 10-day cooling off period.
Not sure who to talk to? Don’t worry – getting a lawyer is something I can help you with. Contact me for more details.
Do I need to have a mortgage pre-approval to buy?
95% of all builders will require you to provide them with proof of financing capability in order to purchase. This is not required before you sign a contract, but it is usually required within 60 days of signing.
Not sure where to begin? Don’t worry – getting a mortgage pre-approval is something that I can help you with. Contact me for more details.
Do the prices include HST?
If you are purchasing for yourself and plan to move in, then yes, prices include the HST and there is nothing you will have to pay at final closing.
If you are purchasing as an investment rental property, then you will have to pay approximately 7.8% of the purchase price as HST on final closing.
This money is remitted to the CRA and as an investor renting out your property you can apply to the CRA immediately to get this money back. It usually takes about 1 month to get your rebate back.
For more information on the HST, see here:
https://truecondos.com/tag/hst-rebates/
Contact me for more details.
What are my closing costs on a pre-construction condo?
Closing costs on a pre-construction condo will vary greatly depending on the actual purchase price of the unit you are buying, but it also depends on the builder, the city that you are buying in, and the type of unit that you are buying.
Roughly speaking in Toronto you can expect to pay approximately 3-5% of the purchase price in closing costs when purchasing a brand new condo.
Check out this article for more info on closing costs:
Contact me for more details
Are there any ‘hidden’ costs when buying a pre-construction condo?
No, there are no hidden fees when buying pre-construction condos because all fees must be disclosed in the agreement of purchase and sale. All purchasers have 10 days to review the agreement and have a lawyer advise them on the exact closing cost amounts. If you need a lawyer to help you we can suggest to you to several expert law firms that will review your agreement in detail.
Is it possible to assign my condo? How much is the assignment fee?
Most condo builders do allow you to sell your unit before the building is complete. This projcess is called selling by “assignment”.
There is usually an assignment fee and a legal fee associated with selling. Costs can range from $1000-7000. Contact me for more details.


