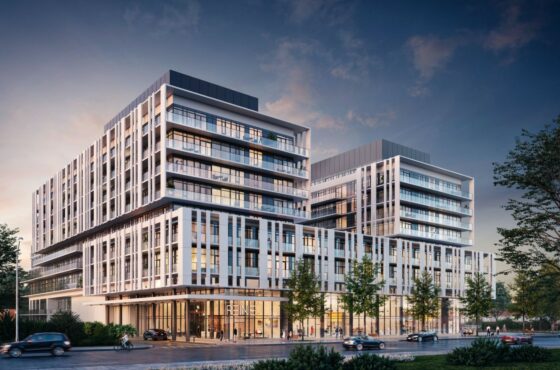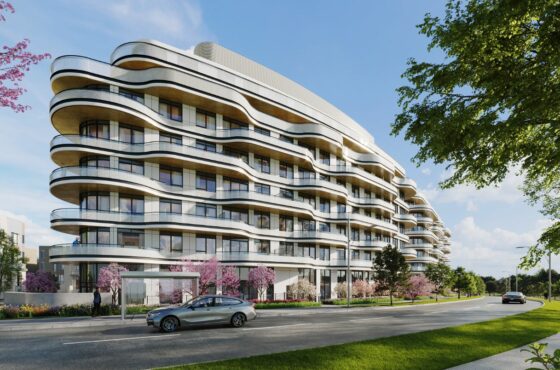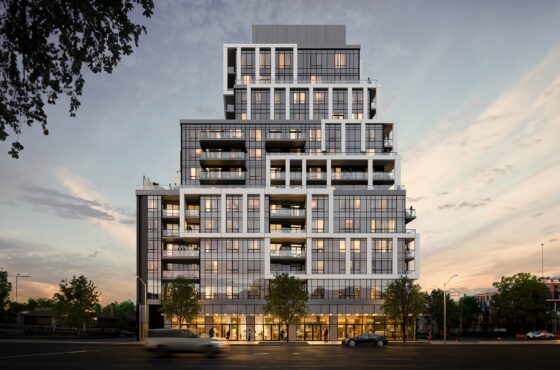Trafalgar Ridge
Trafalgar Ridge is a new townhouse development in Oakville by Dunpar Homes at 2158 Trafalgar Road, Oakville, ON.
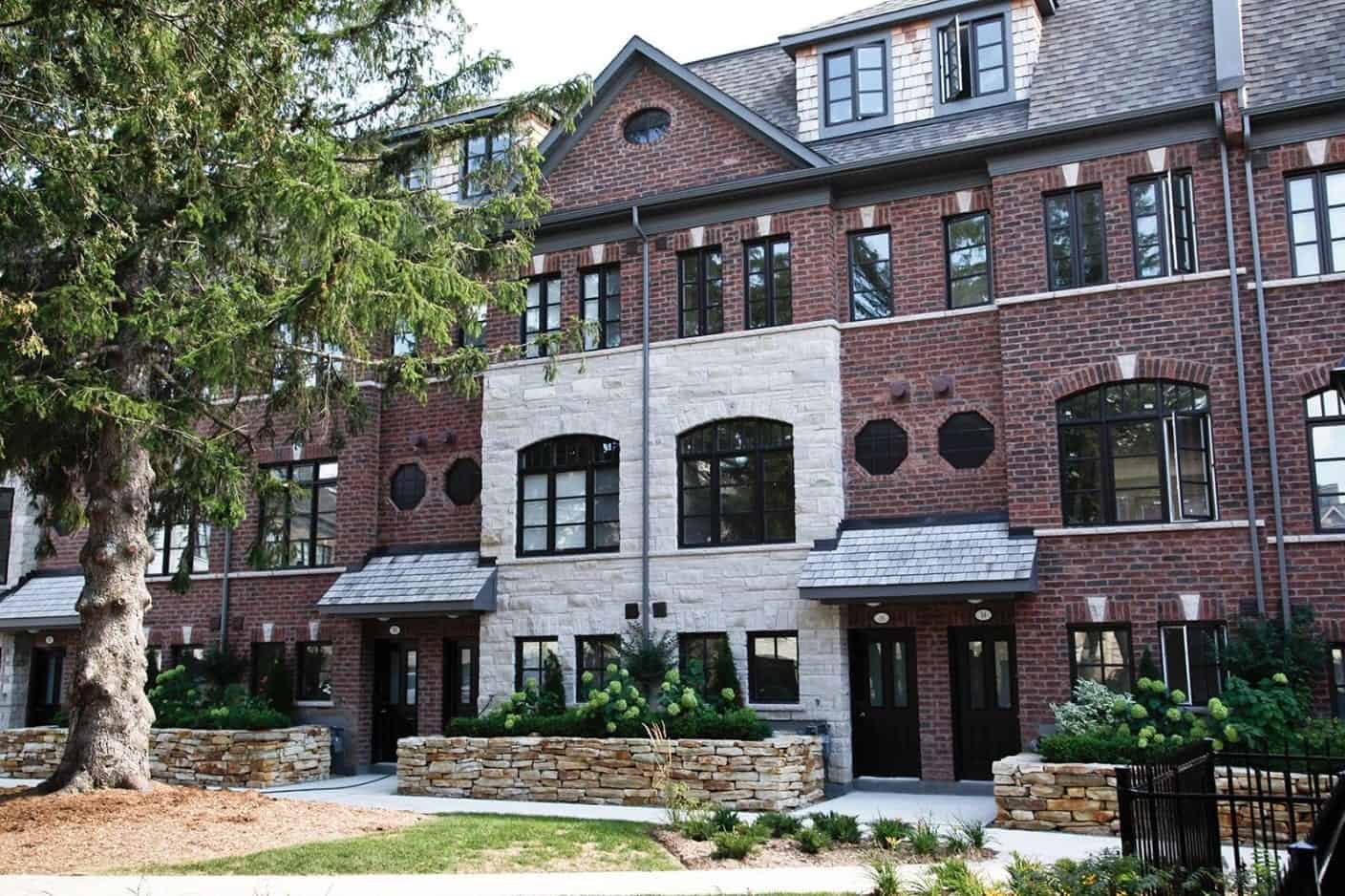
About Trafalgar Ridge
LUXURY TOWN HOMES AMONG OAKVILLE ESTATES
Welcome to Trafalgar Ridge! In this latest development, Dunpar combines its award-winning Luxury Town homes with Oakville prestige. This exclusive 112 town home community provides 3 bedrooms, functional and efficient space from 1,940 to 2,600 square feet, 2 car garages, unmatched community landscaping, and a plethora of other luxury finishes.
Trafalgar Ridge Details
| Developer | Dunpar Homes |
| Address | 2158 Trafalgar Road, Oakville |
| Neighbourhood | River Oaks |
| Number of Storeys | TBA |
| Number of Units | 112 |
| Occupancy Date | November 2017 |
| Maintenance Fees | $0.50 Per SqFt per Month |
| Priced From | $839,990 to $1,219,990 |
Trafalgar Ridge Location
Trafalgar Ridge will follow in the same direction as other Dunpar Homes communities by creating an elegant environment of estate townhomes that blends seamlessly into the surrounding neighbourhood.
Trafalgar Ridge residents will be able to enjoy the natural greenspace of nearby parks, including Castlefield, Oak Park and Laurelwood. For shopping, there’s the Real Canadian Superstore, LCBO, Longo’s and Oakville Place close by. The community is within walking distance to Sheridan College.
Trafalgar Ridge residents looking to improve their golf game can visit nearby White Oaks Golf Club. The transit-friendly location is close to the Oakville GO Station and QEW, which offers easy access to Mississauga, downtown Toronto and Burlington.
Trafalgar Ridge Features and Finishes
CLASSICAL EXTERIOR FINISHES ARE THE HALLMARKS OF A DUNPAR HOME
Exteriors are architecturally modeled on the English Georgian Manors utilizing genuine Custom Natural Indiana Limestone features (as per elevation)
Architecturally selected exterior colour packages are predetermined by Dunpar
Address plaque with residence number
Maintenance free aluminum soffits, fascia, eaves troughs and downspouts
Self-sealing roof shingles with a 30 year warranty from Vendor’s pre-determined colour package
Vinyl sliding patio doors with screen, as per plan
Vinyl casement Energy Star rated low E argon filled energy efficient windows throughout
Screens on all operating windows
All garages are dry walled with one coat of tape and prime
Poured concrete garage slab
Steel insulated garage door with 2 remote openers
Programmable lock pad in garage
Professionally graded and landscaped area
Exterior front door including grip set and dead bolt
Ground level indoor two car parking garage
Asphalt paved driveway (where applicable)
Convenient direct access to home from garage
Exterior walkout pressure treated wood decks with oversized sliding patio door from kitchen (as per plan)
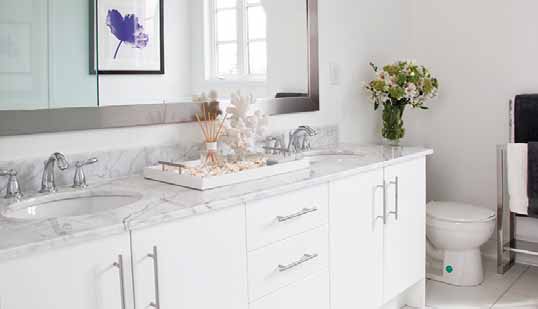
YOUR BATHROOM OASIS
Marble vanity countertop with double integrated oval sink in master ensuite including widespread faucets
Cultured marble vanity countertop with integrated oval sink including single handle faucet in main bathroom (as per plan)
Pedestal Sink in ground floor bathroom
Soaker tub in main bathroom and built-in corner soaker tub in master ensuite with two rows of one choice of porcelain or ceramic tile on tub surround
One choice of 13″x13″ or ceramic floor tile in master ensuite from Vendor’s standard samples
Framed tempered glass shower enclosure in master ensuite with surface mounted shower light
Custom vanity with storage drawers in master ensuite
One choice of 3″x6″, 8″x10″, or 4″x16″ ceramic wall tile for tub surround and shower wall (as per plan) from Vendor’s standard samples
Oversized designer selected framed mirrors in all bathrooms
One choice of 13″x13″ ceramic floor tile in main bathroom and laundry room from Vendor’s standard samples
One-piece low flow toilet in all bathrooms
Pressure balancing fixture in all showers
Privacy locks on all bathroom doors
Exhaust fans in all bathrooms
YOUR LUXURY APPLIANCE PACKAGE
Stainless steel refrigerator
Stainless steel electric slide-in stove
Stainless Steel Dishwasher
Stainless Steel Microwave
Side by side white front load washer and dryer or full size stacked washer and dryer (as per plan)
LAUNDRY FEATURES
Complete laundry room including plastic tub sink with hot and cold-water connection and electrical outlets for washer and dryer (as per plan)
Heavy duty receptacle and outside vent for dryer
Linen closets and/or upper cabinets (as per plan)
All plumbing fixtures are fitted with shut off valves
SOLID & SOUNDLY BUILT BY DUNPAR
Poured concrete foundation with damp proofing
Poured concrete basement and garage floors
Abs drains and vents with non-toxic polyethylene waterlines
Garage dry walled, taped and primed
Steel beam and post structural support
Embossed fiberglass front door including weather stripping, tarnish resistant ball knob and dead bolt
Windows and exterior doors are fully sealed with high quality caulking
Quality 2’x6′ exterior wood frame wall construction with R30 in ceilings, R24 batt insulation in exterior walls and full height R20 for unfinished basement walls
Acoustically engineered double stud demising walls with 3 layers of fire rated drywall and sound insulation between all units, where applicable
Air ducts to be cleaned prior to occupancy
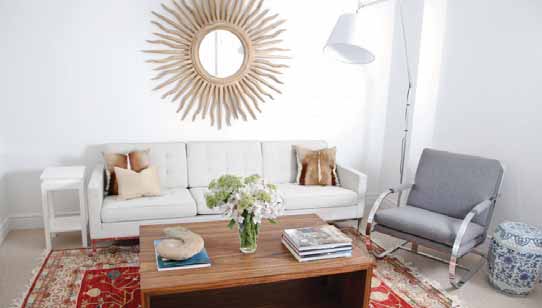
THE DUNPAR ADVANTAGE – INTERIOR FEATURES
Functional Open Concept Design
Choice of 3 ¼” Engineered hardwood flooring – on main floor living/dining room and 2nd floor hallway, from Vendor’s standard samples
Oak Stair case from main to ground
Oak Stair treads/risers (ground to main floor) – colour to match engineered hardwood flooring selection
2 7/8″ Victorian profile railing (colour to match engineered hardwood flooring selection) with ½” square black steel pickets with shoe
Berber 35oz luxurious wear resistant wall to wall broadloom on ½” chip foam underpad in all bedrooms
100 Amp service with circuit breaker panel
Choice of 5 paint colors (1 color throughout)
Intricate Interior woodwork, trim and doors painted white
Ceiling to be stippled excluding bathrooms, laundry and kitchen
3″ backbend style casing and door frames
5 ½” colonial type baseboards
2 panel smooth skin interior doors
Brushed chrome door hardware
Wire shelving in all closets
YOUR DREAM KITCHEN
Choice of granite or marble kitchen countertop from Vendor’s standard samples
Choice of granite, marble or ceramic subway tile kitchen backsplash from Vendor’s standard samples
Choice of 13″x13″ ceramic floor tiles from Vendor’s standard samples
Top mount double stainless steel sink
Chrome single lever faucet with pull out vegetable spray
Stainless steel microwave hood exhaust fan venting over stove to exterior
Quality custom crafted cabinetry from Vendor’s standard samples
Extended height uppers (as per plan)
Under cabinet lighting
Gourmet kitchens featuring drywall pantry (as per plan)
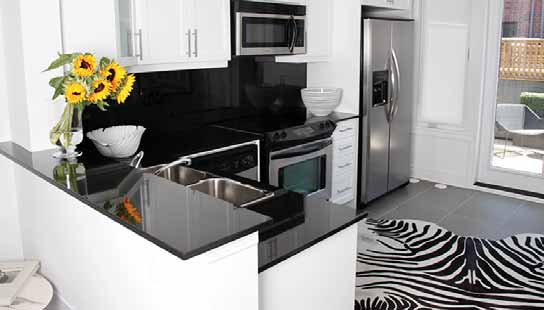
LIVING AREA FEATURES
Dramatic 9½’ foot ceilings on main floor and 9′ ceiling on loft floor except where drop ceilings and bulkheads are required (as per plan)
Exterior venting for stove, dryer and all bathrooms
Rough in for future central vacuum including main line to garage
Rough-in for surround sound in living area ceiling
Exterior weatherproof electrical outlets (as per plan)
Exterior hose bibs in garage and deck (as per plan)
Prewired cable for telephone/television in all rooms (excluding bathrooms and laundry room)
Smoke detectors on all floors and bedrooms
Carbon Monoxide Detectors on bedroom floors
Rough-in for security system
Cat5E rough in at front door for future camera or intercom system
Gas outlet at stove and rear of house (as per plan)
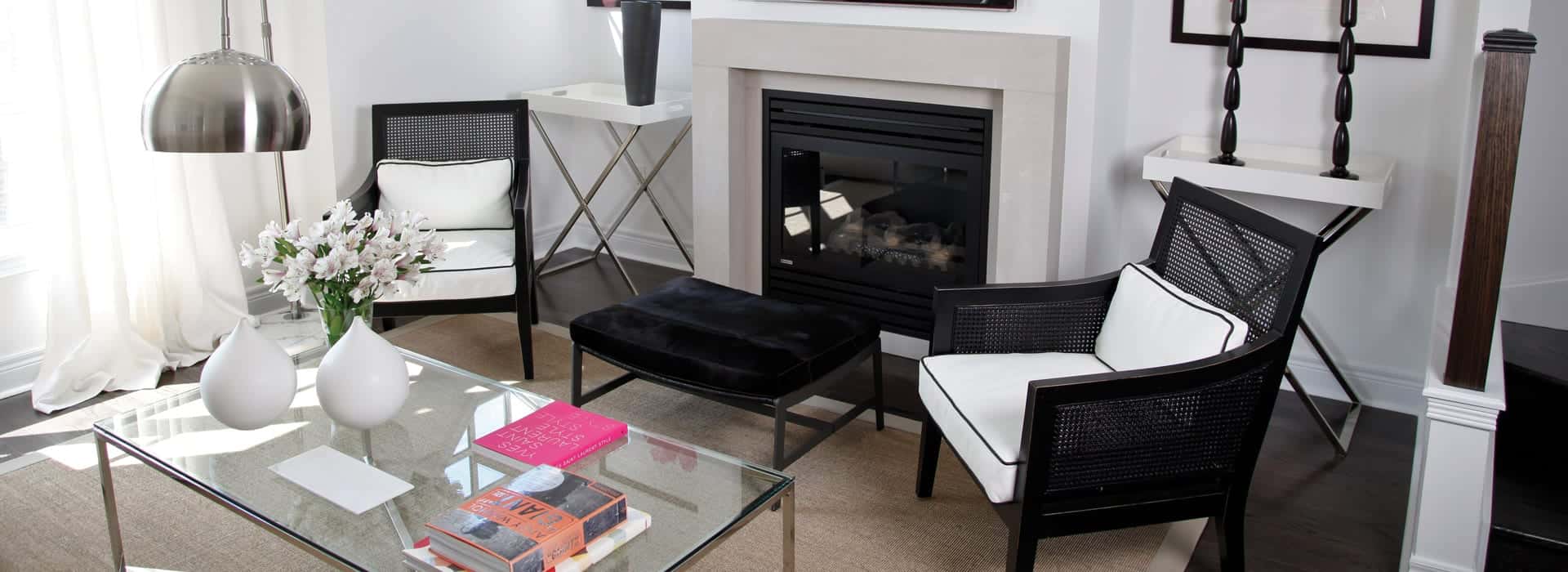
THE TECHNOLOGY
Heating and Cooling Individually controlled Hi- Velocity forced air-furnace with hot water for heating
Dual-Zone climate control with separate programmable thermostats for each zone to better control different temperatures. Two separate controlling units, located on main and loft floor each with control panel
Individual hydro meter
Individual gas meter
White Decora style switches and receptacles throughout
Cable TV outlets located in living room, den and all bedrooms
Cat5E wiring to all bedrooms, living room and front door
Telephone outlets located in kitchen, living room, den and all bedrooms
Waterproof electrical outlet on patios
Hose bib and gas outlet provided on patios
Conasys Personal Interactive Homeowner Care Personal Portal, the new homeowner will have a fully-interactive portal built specifically for their home. It allows instant access to a wealth of important information such as operating manuals, paint codes and warranty information. This information can be accessed from any online device
YOUR NEW HOME IS PROTECTED BY 4 LEVELS OF GUARANTEES
One-year guarantee on the workmanship and materials of your new home, a guarantee backed up by TARION New Home Warranty Program (the new name for the trusted Ontario New Home Warranty Program)
Full-two year coverage on electrical, plumbing, heating delivery and distribution system
The TARION New Home Warranty Program 7 Year Structure Guarantee on major structural components of your new home
Individual components in your new home are guaranteed by the manufacturer. Warranties provided by those reputable brandname manufacturers are all passed onto you
About the Developer
Dunpar
About 30 years ago, an idea took root among the principals of Dunpar Homes; an idea to take commercial and industrial sites in prime areas in the Greater Toronto Area and transform them into vibrant, livable communities imbued with a master planned vision, thoughtful design and impeccable quality. And thus started an epic story that has today resulted in over two thousand homes in many beautiful communities across the city.

Trafalgar Ridge Frequently Asked Questions
How do I reserve a unit in this project?
After you review the floor plans and prices, if you know what suites you are interested in, you may reserve a suite online using our online reservation worksheet form at https://truecondos.com/worksheet.
Does filling out the worksheet form mean I’m committing to buy a suite?
No it is not a formal commitment, it is an expression of interest and the first step you must take if you are thinking about getting a unit in this project.
What does it mean that Andrew la Fleur is a “Platinum Agent”?
Platinum agents are the top selling agents who get preferred status with developers and first access to new projects before regular agents and the public.
Andrew la Fleur has been a top-selling pre-construction agent since 2007, and during this time he has achieved platinum status with many of the top builders and sales companies in the Greater Toronto Area.
For more information on about Platinum agents see this article: https://truecondos.com/5-things-to-know-about-buying-a-condo-with-a-platinum-vip-realtor-real-estate-agent/
How does it benefit me as a buyer to work with Andrew la Fleur as my Platinum Agent?
Working with me as your Platinum agent gives you several benefits
- You get the highest level of access in the building
- You pay the lowest possible price for the unit (prices are typically increased significantly after the Platinum sales event)
- The best possible incentives
- I do not represent the builder. I represent you. You benefit from my expertise of being a top selling pre-construction agent and investor myself since 2007.
- Access to my personal network of mortgage brokers, lawyers, property management, HST rebate services, handymen and much more.
- My services to you as a buyer are free
Do I get a cooling off period? What is it for?
Yes, after you sign the contract to purchase a suite you will have a standard 10-day cooling off period. It’s 10 calendar days, not business days from the time you sign.
The 10 days are primarily for 2 things: 1) to have a lawyer review your contract with you if you wish and 2) to get a mortgage pre-approval letter
Do I need to have a lawyer?
You don’t need to have a lawyer at the moment that you sign the agreement, however I always recommend that you have a qualified lawyer review your agreement of purchase and sale after you sign and during your 10-day cooling off period.
Not sure who to talk to? Don’t worry – getting a lawyer is something I can help you with. Contact me for more details.
Do I need to have a mortgage pre-approval to buy?
95% of all builders will require you to provide them with proof of financing capability in order to purchase. This is not required before you sign a contract, but it is usually required within 60 days of signing.
Not sure where to begin? Don’t worry – getting a mortgage pre-approval is something that I can help you with. Contact me for more details.
Do the prices include HST?
If you are purchasing for yourself and plan to move in, then yes, prices include the HST and there is nothing you will have to pay at final closing.
If you are purchasing as an investment rental property, then you will have to pay approximately 7.8% of the purchase price as HST on final closing.
This money is remitted to the CRA and as an investor renting out your property you can apply to the CRA immediately to get this money back. It usually takes about 1 month to get your rebate back.
For more information on the HST, see here:
https://truecondos.com/tag/hst-rebates/
Contact me for more details.
What are my closing costs on a pre-construction condo?
Closing costs on a pre-construction condo will vary greatly depending on the actual purchase price of the unit you are buying, but it also depends on the builder, the city that you are buying in, and the type of unit that you are buying.
Roughly speaking in Toronto you can expect to pay approximately 3-5% of the purchase price in closing costs when purchasing a brand new condo.
Check out this article for more info on closing costs:
Contact me for more details
Are there any ‘hidden’ costs when buying a pre-construction condo?
No, there are no hidden fees when buying pre-construction condos because all fees must be disclosed in the agreement of purchase and sale. All purchasers have 10 days to review the agreement and have a lawyer advise them on the exact closing cost amounts. If you need a lawyer to help you we can suggest to you to several expert law firms that will review your agreement in detail.
Is it possible to assign my condo? How much is the assignment fee?
Most condo builders do allow you to sell your unit before the building is complete. This projcess is called selling by “assignment”.
There is usually an assignment fee and a legal fee associated with selling. Costs can range from $1000-7000. Contact me for more details.

