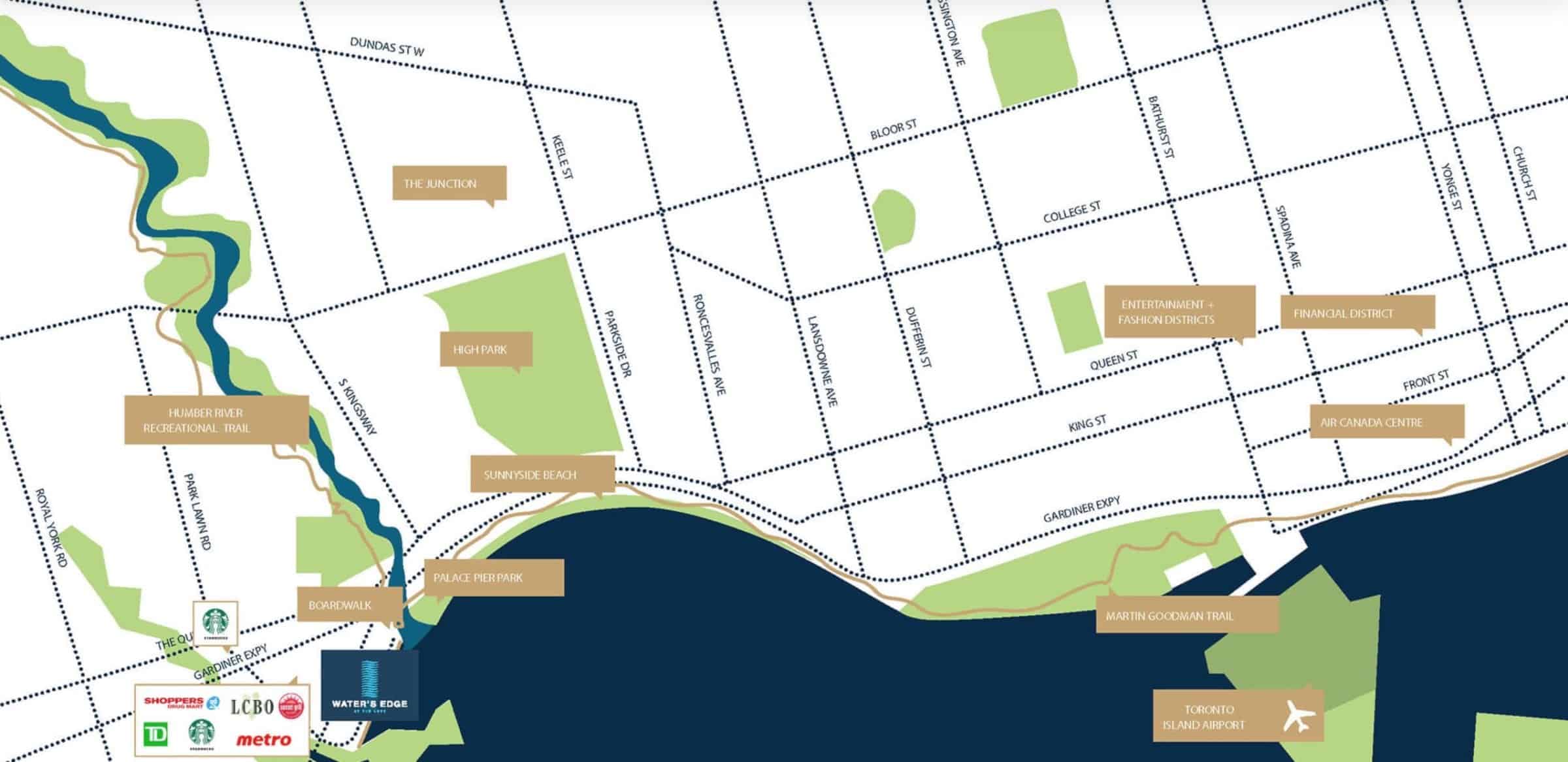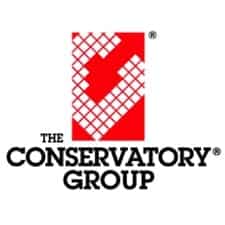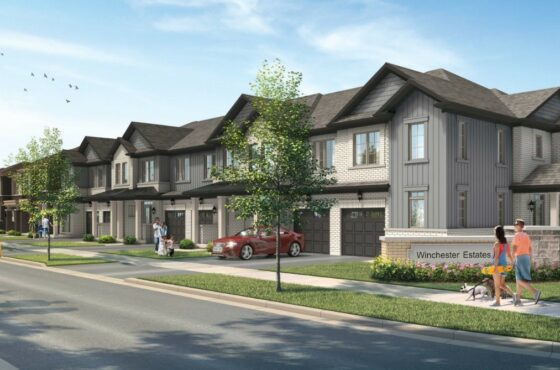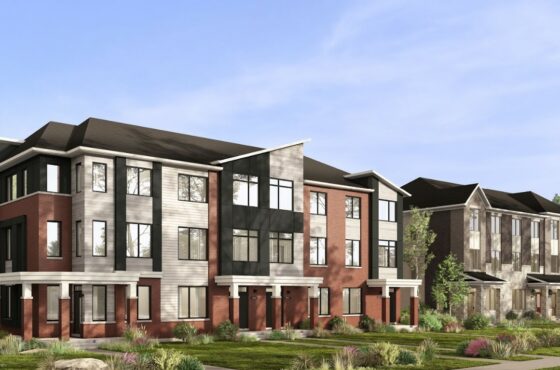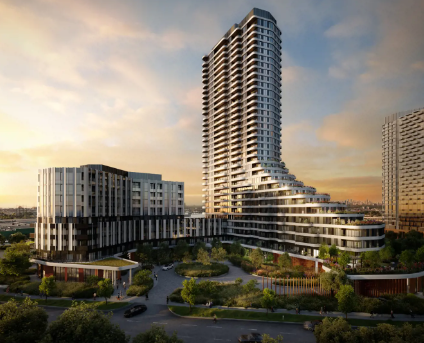Water’s Edge Condos at The Cove
Water’s Edge Condos at The Cove is a new condo in Toronto developed by The Conservatory Group currently in pre-construction at 2163 Lakeshore Boulevard West, in Etobicoke, ON.
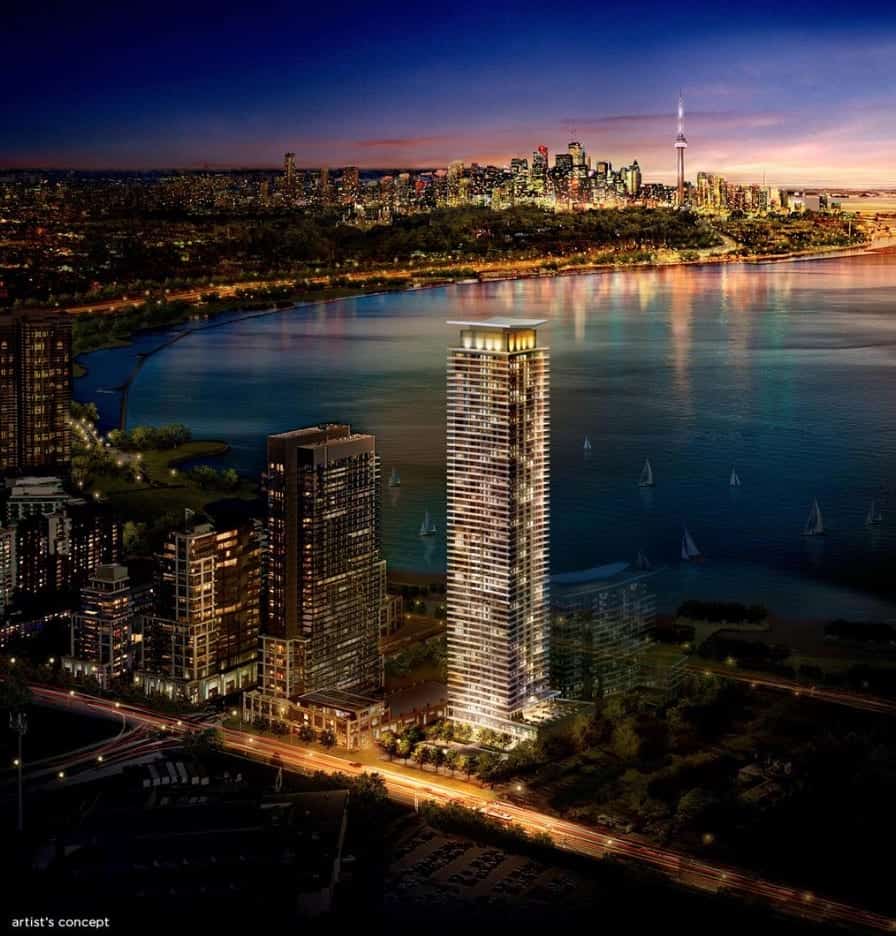
About Water’s Edge Condos at The Cove
Water’s Edge at The Cove is a stunning 56 storey condominium residence that brings an invigorating spirit of luxury and sophistication to one of Toronto’s most in demand waterfront neighbourhoods.
If you’ve been searching for the perfect waterfront lifestyle, you can find it at the Water’s Edge.
Water’s Edge Condos at The Cove Details
| Developer | The Conservatory Group |
| Address | 2163 Lake Shore Blvd W, Toronto, ON |
| Neighbourhood | Humber Bay |
| Number of Storeys | 56 |
| Number of Units | 602 |
| Occupancy Date | November 2021 |
| Maintenance Fees | $0.56 Per SqFt per Month |
| Priced From | $450,900 to over $1,545,900 |
Water’s Edge Condos at The Cove Location
Explore Waterfront Trail
Toronto’s Martin Goodman Trail is a 56 kilometre, multi-use trailway along the city’s majestic waterfront. Perfect for biking, in-line skating and walking, you can literally spend all summer exploring the many beautiful parks and attractions along this trail route — and it’s all right at your door when you live at Water’s Edge.
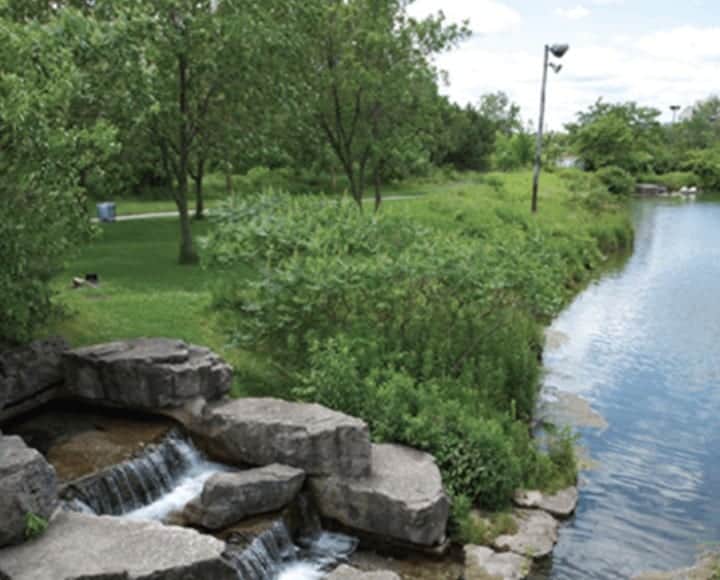
Water’s Edge Condos at the Cover is located at 2163 Lake Shore Boulevard West, steps from the lake in the Etobicoke area of Toronto, ON. The TTC Streetcar is right at your doorstep as well as parks, trails, groceries, restaurants, and more.
Enjoy the Patio Lifestyle
The Humber Bay neighbourhood has an ever-growing selection of wonderful dining destinations, but there’s no better way to take advantage of this lakefront location than by enjoying a meal on one of the neighbourhood’s many fine patios.
A Pet Lover’s Paradise
With nearby dog parks, and several dog grooming spas in the neighbourhood, dog lovers and their furry friends alike are sure to love the pet-friendly lifestyle on Humber Bay.
Experience Humber Bay Park
Take a stroll down a peaceful path, or sit on one of the many benches or picnic tables and take in the peaceful waterfront atmosphere. Humber Bay Park is also home to the Humber Bay Butterfly Habitat – a project that seeks to create a healthy, sustainable ecosystem to support a variety of native butterfly species. Visitors to the habitat can enjoy exploring three distinct areas that showcase different kinds of grasses, flowers and other plant life.
Set Sail from Etobicoke Yacht Club
There’s no finer way to enjoy lakefront living than to spend your evenings and weekends set sail from the Etobicoke Yacht Club. Located at 300 Humber Bay Park Road West, The Etobicoke Yacht Club prides itself on being “the friendliest yacht club on Lake Ontario.” With a social membership available, you don’t even need to own a boat to get in on the fun. The EYC also offers a Junior Sail program every summer, teaching children aged 7 to 17 the fundamentals of sailing in a fun and friendly environment.
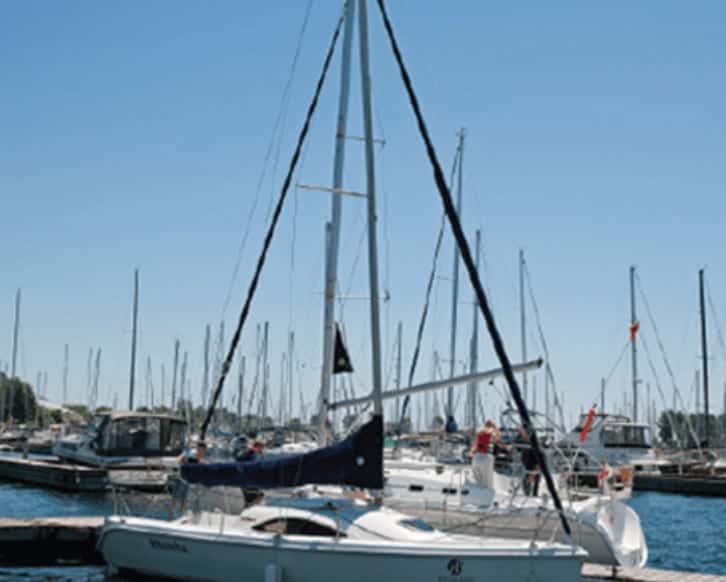
Water’s Edge Condos at The Cove Amenities
Water’s Edge offers an incredible array of amenities to fit your modern urban lifestyle. In the lobby you’ll find a 24-hour concierge to greet your guests, receive packages and more.
You can stay in shape by swimming laps in the indoor pool or perfect that hard beach body by working out in our state-of-the-art fitness centre. Hotel-inspired guest suites and an elegant party room make it easy to show your friends and family world-class hospitality.
Fast Facts:
– 24-hour concierge to greet your guests, receive packages and more.
– State-of-the-art fitness centre and Party Rooms.
– 56 storeys over Toronto’s waterfront offer stunning views.
– Unobstructed views of Lake Ontario and the city skyline.
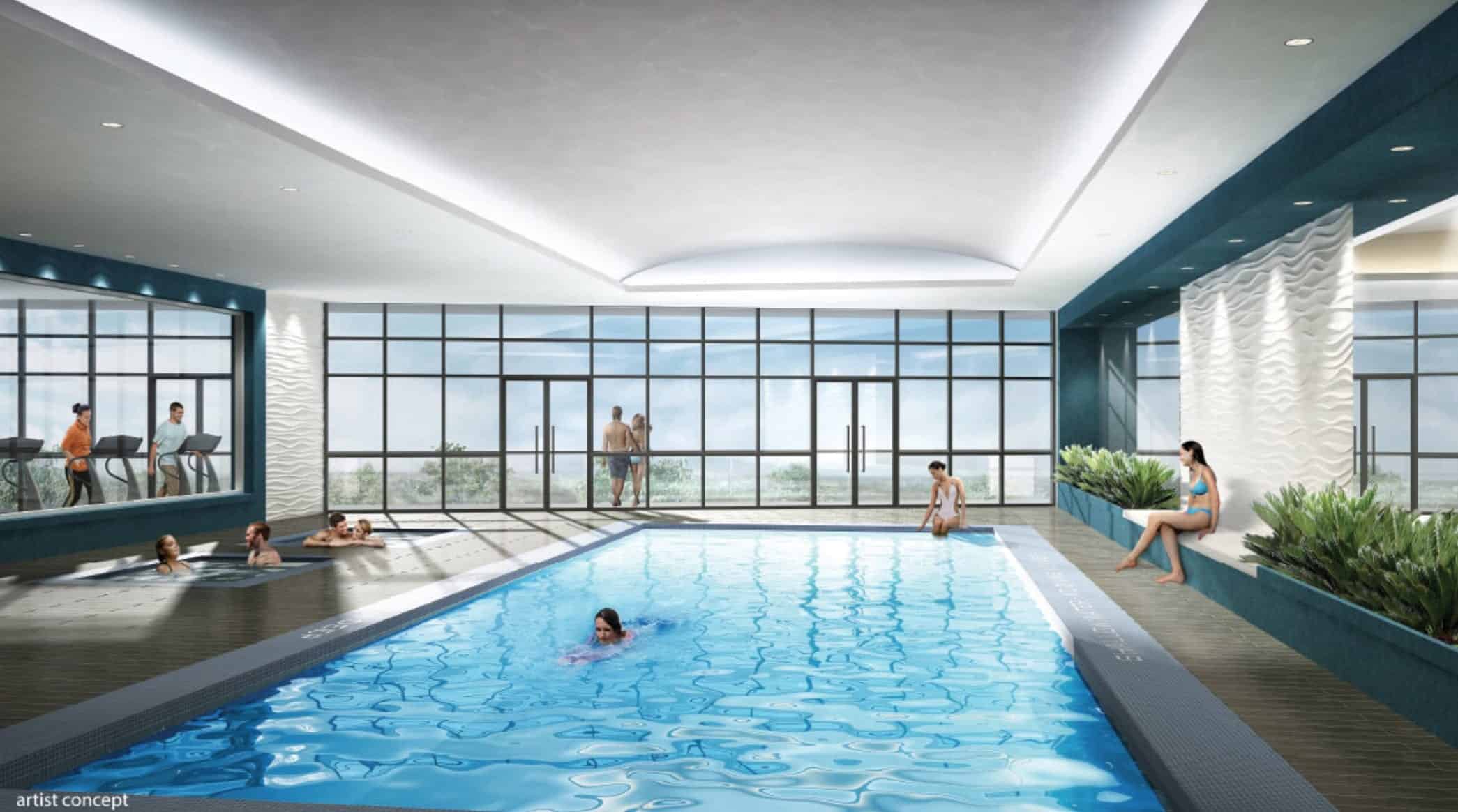
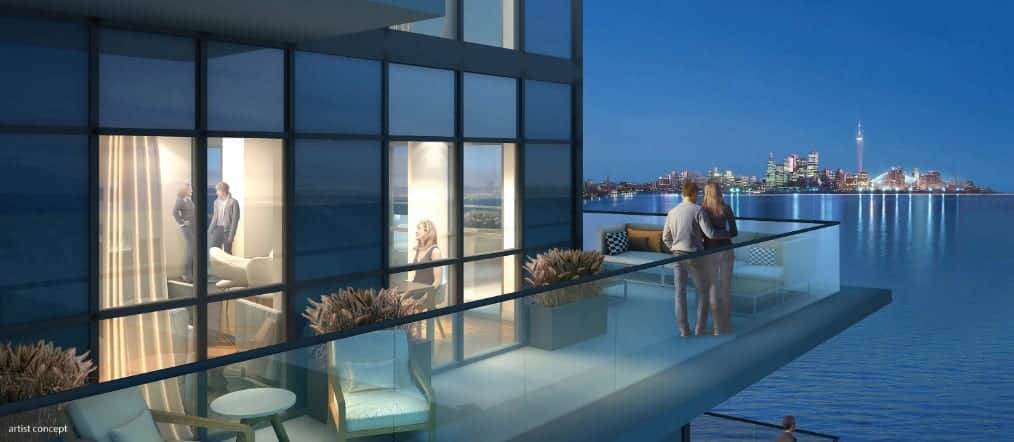
Spectacular Lake and City Views
Towering 56 storeys over Toronto’s waterfront, select suites at Water’s Edge offer some of the most stunning views in the city. With unobstructed views of Lake Ontario and the city skyline, luxury living has never looked as good as it does here.
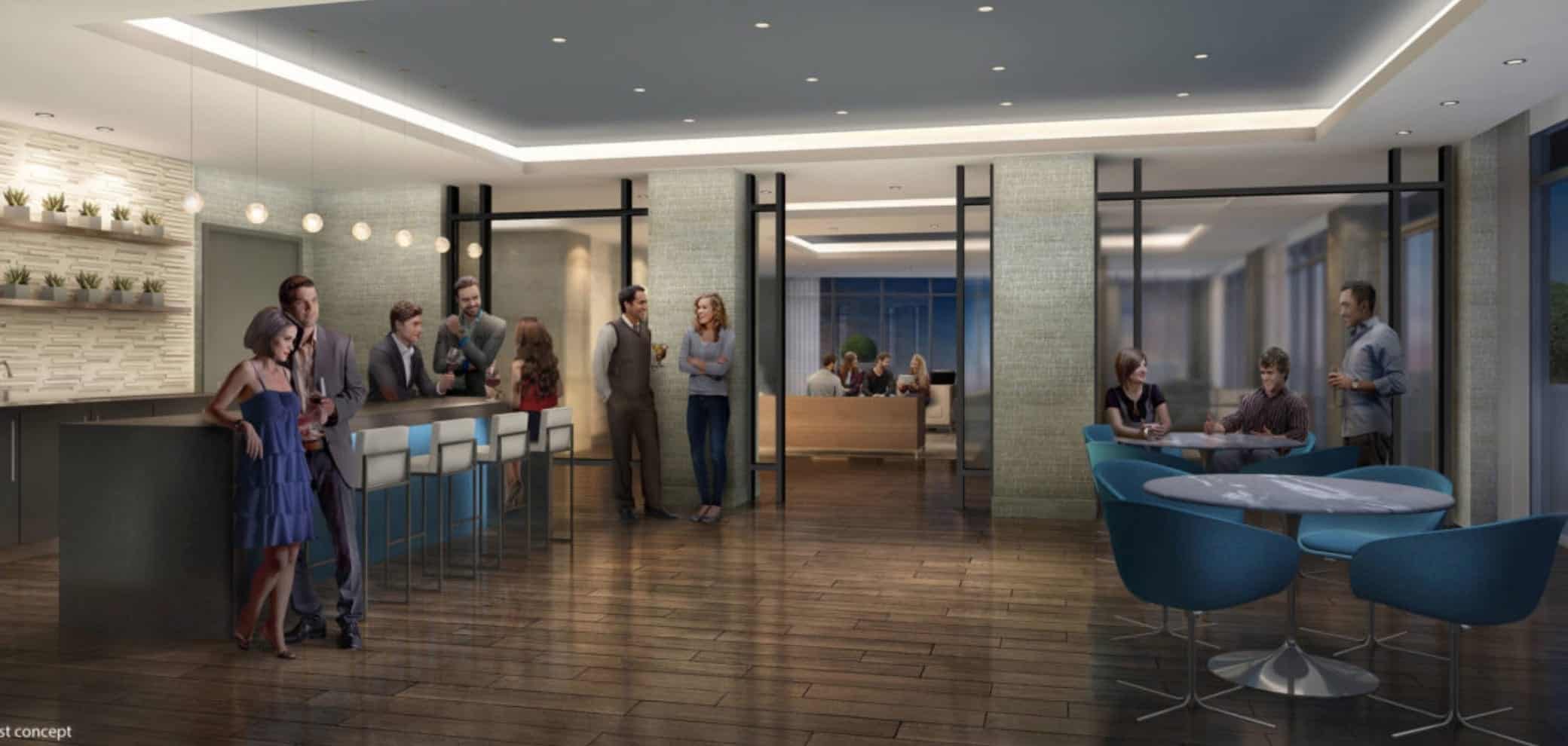
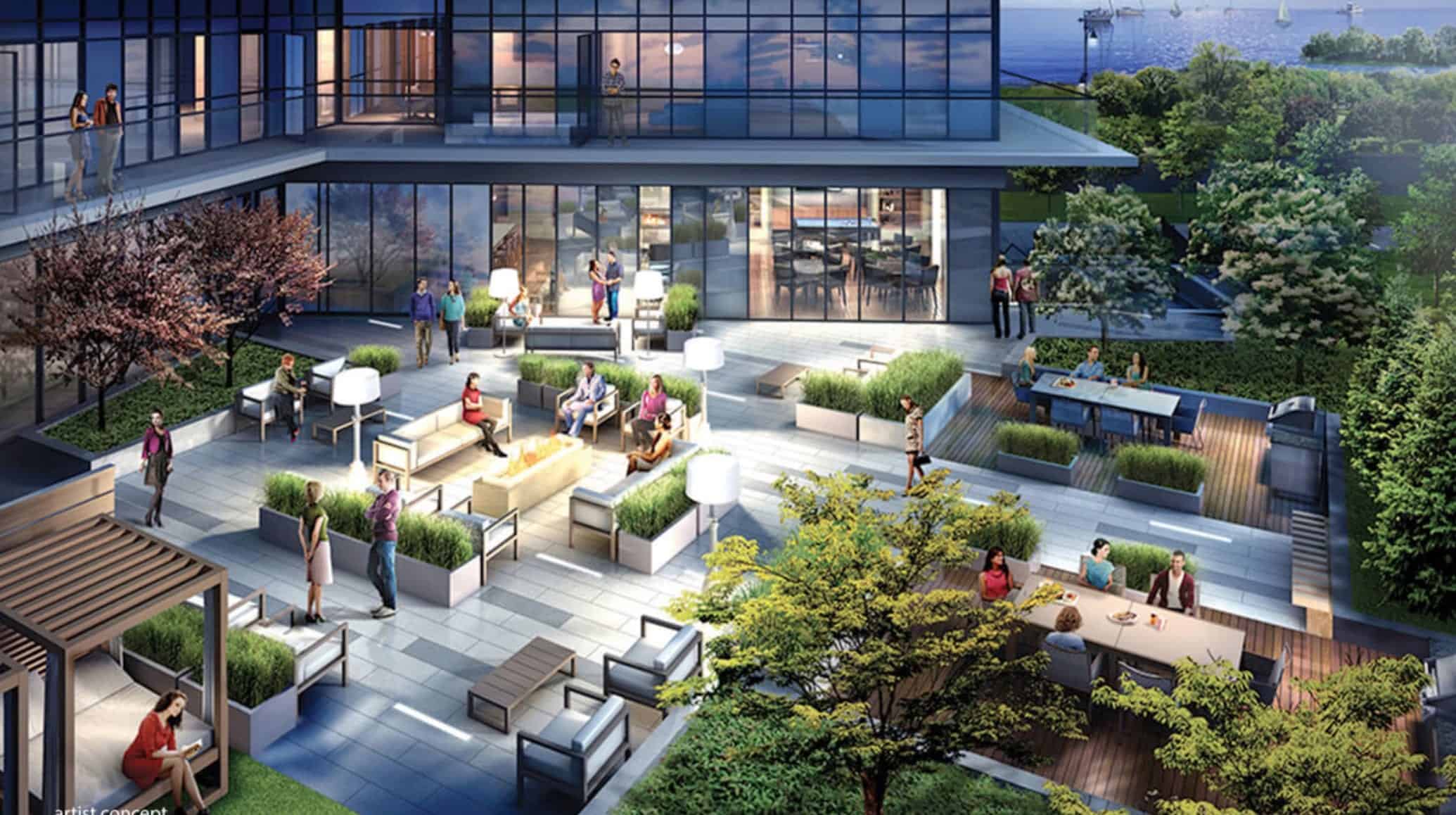
Water’s Edge Condos at The Cove Features and Finishes
HALLS AND FOYERS
– Choose from a variety of colours of single plank laminate flooring.
– Foyer sliding closet door shall be mirrored*.
LIVING ROOM, DINING ROOM and DEN
– Choose from a variety of colours of single plank laminate flooring.
KITCHEN
– Contemporary designed frameless cabinetry, with deep upper cabinet above fridge and extended uppers. Contemporary hardware.
– Valance lighting under select kitchen cabinet uppers.
– Choose from an array of colours of glazed porcelain floor tiles or single plank laminate flooring in select kitchens*.
– Choice of granite or composite quartz kitchen countertops extending to breakfast bars*.
– Choose from an array of ceramic tiles for kitchen backsplash between kitchen counter and upper cabinets.
– Stainless steel undermount sink* and single lever pull-out kitchen faucet.
– Track lighting in kitchen and separate lighting controls for kitchen and breakfast room*.
BEDROOMS
– Choose from a variety of colours of single plank laminate flooring.
MAIN AND ENSUITE* BATHROOMS
– Contemporary designed frameless cabinetry with contemporary hardware and granite countertops with undermount sink.
– Choose from an array of ceramic floor tiles.
– Choose from a selection of ceramic tiles for walls of bathtub* and shower enclosure*.
– White acrylic soaker bathtubs in ensuite bathroom* (freestanding tub in Monaco suite).
– Vanity mirror and decorative multi-bulb strip lighting above vanity.
– All tubs* and showers* shall have pressure balanced valves.
– Exhaust fan vented to the exterior.
– Stand alone showers* to have rain shower style showerhead and framed glass shower door.
– Single lever chrome faucet.
– Bathroom doors shall have locking privacy hardware.
KITCHEN APPLIANCES
– ENERGY STAR rated stainless steel frost free refrigerator. (24” refrigerator for Laguna, Laguna1, Sydney and Sydney1 suites).
– Stainless steel electric smooth top self-clean range. (24” built-in oven and electric glass cooktop for Laguna, Laguna1, Sydney
and Sydney1 suites).
– ENERGY STAR rated built-in stainless steel dishwasher. (18” dishwasher for Laguna, Laguna1, Sydney and Sydney1 suites).
– Stainless steel over the range microwave oven with integrated range hood fan.
LAUNDRY ROOM
– Pre-selected white ceramic flooring in laundry room.
– Fully installed white front loading washing machine (ENERGY STAR rated) and stacked dryer unit with washer taps and dryer cable plug.
STANDARD SUITE FEATURES
– Approximately 9’ ceilings in main living areas in ALL SUITES (not applicable in kitchens, bathrooms, closets, foyers, hallways, laundry rooms and any areas requiring drop ceilings and/or bulkheads).
– Stylish suite interior doors, baseboard and casing with quality finished door passage hardware.
– All closet shelving shall be pre-coated wire. Linen closets* to have 3 rows of pre-coated wire shelving.
– Smooth and painted ceilings in bathrooms, laundry room, on bulkheads and in select kitchens. Textured ceilings in all other rooms.
– Interior finished walls, baseboard, trim, and doors to be primed and painted with latex paint throughout.
– In-suite fire sprinkler system as per relevant codes.
– Solid core entry door with quality designer selected hardware and through- door viewer.
LIGHTING AND TECHNOLOGY
– Pre-wired for television in the living room, all bedrooms and den.
– Pre-wired for telephone in the kitchen, living room, all bedrooms and den.
– Remote meter for individual suite metering of electricity.
– White Decora style switches and white receptacle covers throughout, where applicable.
– Balcony to include electrical outlet.
– Individually controlled in-suite heating and cooling.
– Ceiling light fixtures in bedrooms, hallway(s), walk-in closet(s)*, kitchen, den* and breakfast areas*. Capped ceiling light fixture outlet in dining room.
PEACE OF MIND
– Suite equipped with smoke detector, heat detector and circuit breaker panel.
– Suite entry security alarm system with personal keypad and door contact connected to a central location.
– Entry phone access system at building main lobby entrance for visitor access.
– Key fob to allow for effortless access to predetermined building entrances and amenities.
– Remote controlled access to underground parking area, if applicable.
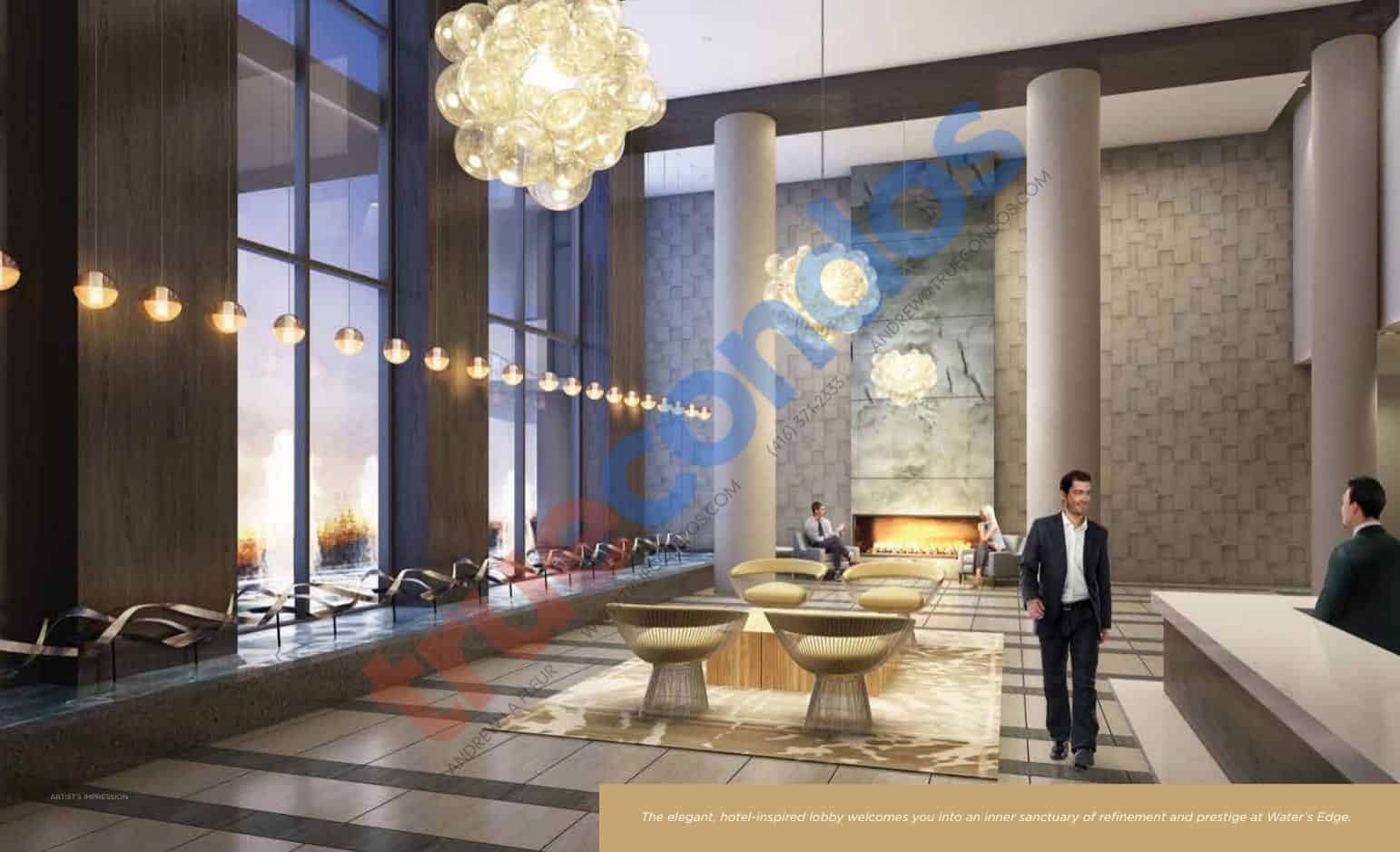
About the Developer
The Conservatory Group
For over 50 years, The Conservatory Group has commanded an enviable record of achievement by creating legendary landmarks that have transformed the cityscape of the Greater Toronto Area.
The Conservatory Group is proud to be one of Canada’s largest builders of the luxury condominium communities. The company’s impressive portfolio of exciting residences spans the entire GTA, including the most sought-after addresses in Thornhill, North York, midtown, downtown and Mississauga.
Water’s Edge Condos at the Cove FAQ
How do I reserve a unit in this project?
After you review the floor plans and prices, if you know what suites you are interested in, you may reserve a suite online using our online reservation worksheet form at https://truecondos.com/worksheet.
Does filling out the worksheet form mean I’m committing to buy a suite?
No it is not a formal commitment, it is an expression of interest and the first step you must take if you are thinking about getting a unit in this project.
What does it mean that Andrew la Fleur is a “Platinum Agent”?
Platinum agents are the top selling agents who get preferred status with developers and first access to new projects before regular agents and the public.
Andrew la Fleur has been a top-selling pre-construction agent since 2007, and during this time he has achieved platinum status with many of the top builders and sales companies in the Greater Toronto Area.
For more information on about Platinum agents see this article: https://truecondos.com/5-things-to-know-about-buying-a-condo-with-a-platinum-vip-realtor-real-estate-agent/
How does it benefit me as a buyer to work with Andrew la Fleur as my Platinum Agent?
Working with me as your Platinum agent gives you several benefits
- You get the highest level of access in the building
- You pay the lowest possible price for the unit (prices are typically increased significantly after the Platinum sales event)
- The best possible incentives
- I do not represent the builder. I represent you. You benefit from my expertise of being a top selling pre-construction agent and investor myself since 2007.
- Access to my personal network of mortgage brokers, lawyers, property management, HST rebate services, handymen and much more.
- My services to you as a buyer are free
Do I get a cooling off period? What is it for?
Yes, after you sign the contract to purchase a suite you will have a standard 10-day cooling off period. It’s 10 calendar days, not business days from the time you sign.
The 10 days are primarily for 2 things: 1) to have a lawyer review your contract with you if you wish and 2) to get a mortgage pre-approval letter
Do I need to have a lawyer?
You don’t need to have a lawyer at the moment that you sign the agreement, however I always recommend that you have a qualified lawyer review your agreement of purchase and sale after you sign and during your 10-day cooling off period.
Not sure who to talk to? Don’t worry – getting a lawyer is something I can help you with. Contact me for more details.
Do I need to have a mortgage pre-approval to buy?
95% of all builders will require you to provide them with proof of financing capability in order to purchase. This is not required before you sign a contract, but it is usually required within 60 days of signing.
Not sure where to begin? Don’t worry – getting a mortgage pre-approval is something that I can help you with. Contact me for more details.
Do the prices include HST?
If you are purchasing for yourself and plan to move in, then yes, prices include the HST and there is nothing you will have to pay at final closing.
If you are purchasing as an investment rental property, then you will have to pay approximately 7.8% of the purchase price as HST on final closing.
This money is remitted to the CRA and as an investor renting out your property you can apply to the CRA immediately to get this money back. It usually takes about 1 month to get your rebate back.
For more information on the HST, see here:
https://truecondos.com/tag/hst-rebates/
Contact me for more details.
What are my closing costs on a pre-construction condo?
Closing costs on a pre-construction condo will vary greatly depending on the actual purchase price of the unit you are buying, but it also depends on the builder, the city that you are buying in, and the type of unit that you are buying.
Roughly speaking in Toronto you can expect to pay approximately 3-5% of the purchase price in closing costs when purchasing a brand new condo.
Check out this article for more info on closing costs:
Contact me for more details
Are there any ‘hidden’ costs when buying a pre-construction condo?
No, there are no hidden fees when buying pre-construction condos because all fees must be disclosed in the agreement of purchase and sale. All purchasers have 10 days to review the agreement and have a lawyer advise them on the exact closing cost amounts. If you need a lawyer to help you we can suggest to you to several expert law firms that will review your agreement in detail.
Is it possible to assign my condo? How much is the assignment fee?
Most condo builders do allow you to sell your unit before the building is complete. This projcess is called selling by “assignment”.
There is usually an assignment fee and a legal fee associated with selling. Costs can range from $1000-7000. Contact me for more details.

