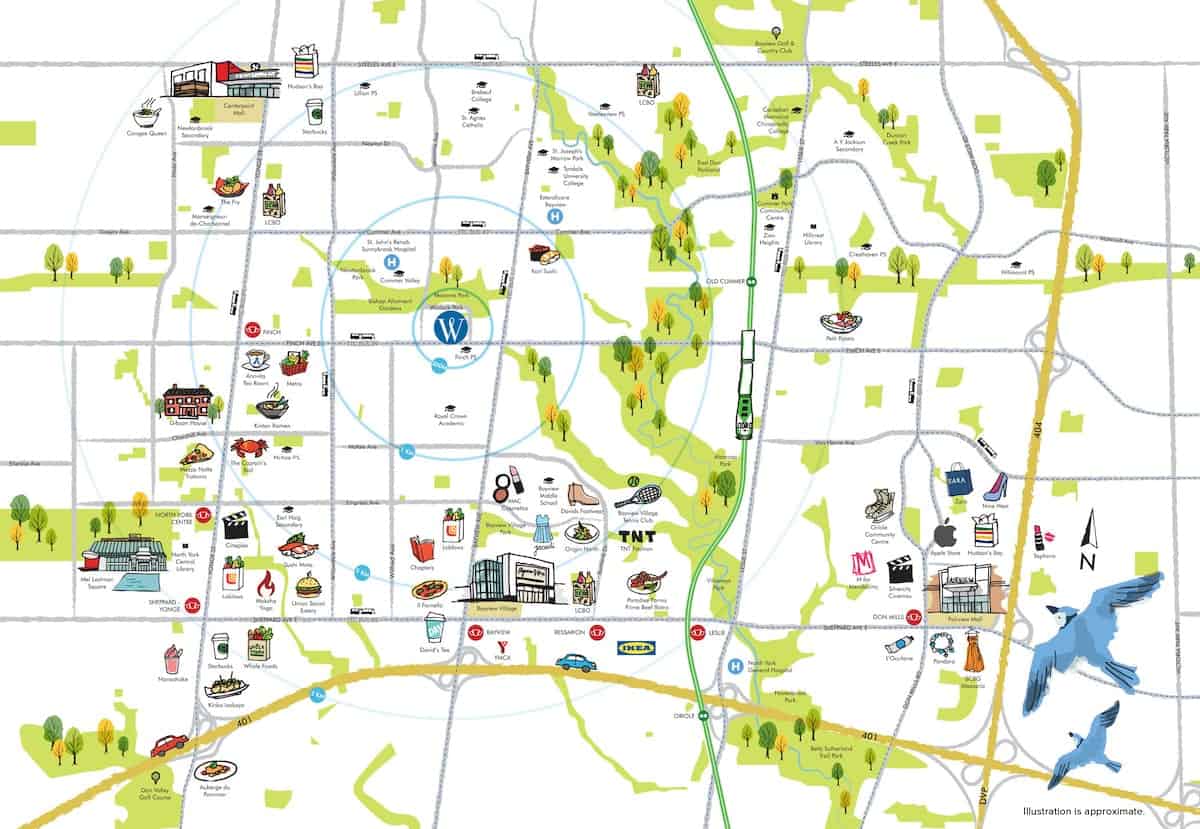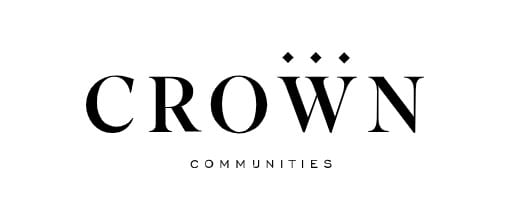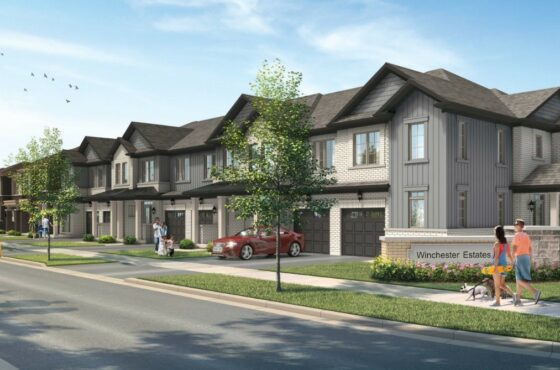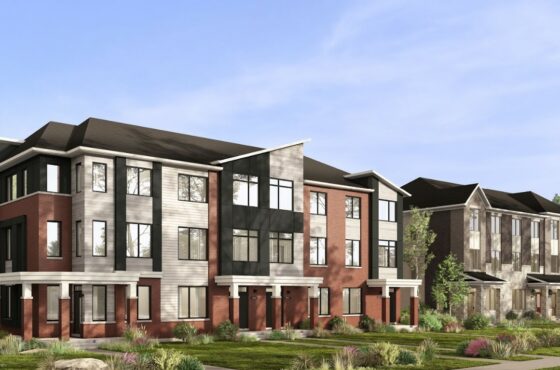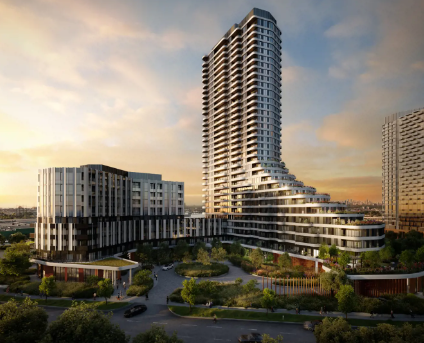Winlock Towns Phase 2
Winlock Towns Phase 2 is pre-construction townhouse development by Crown Communities coming to 260 Finch Avenue East in Toronto, ON.
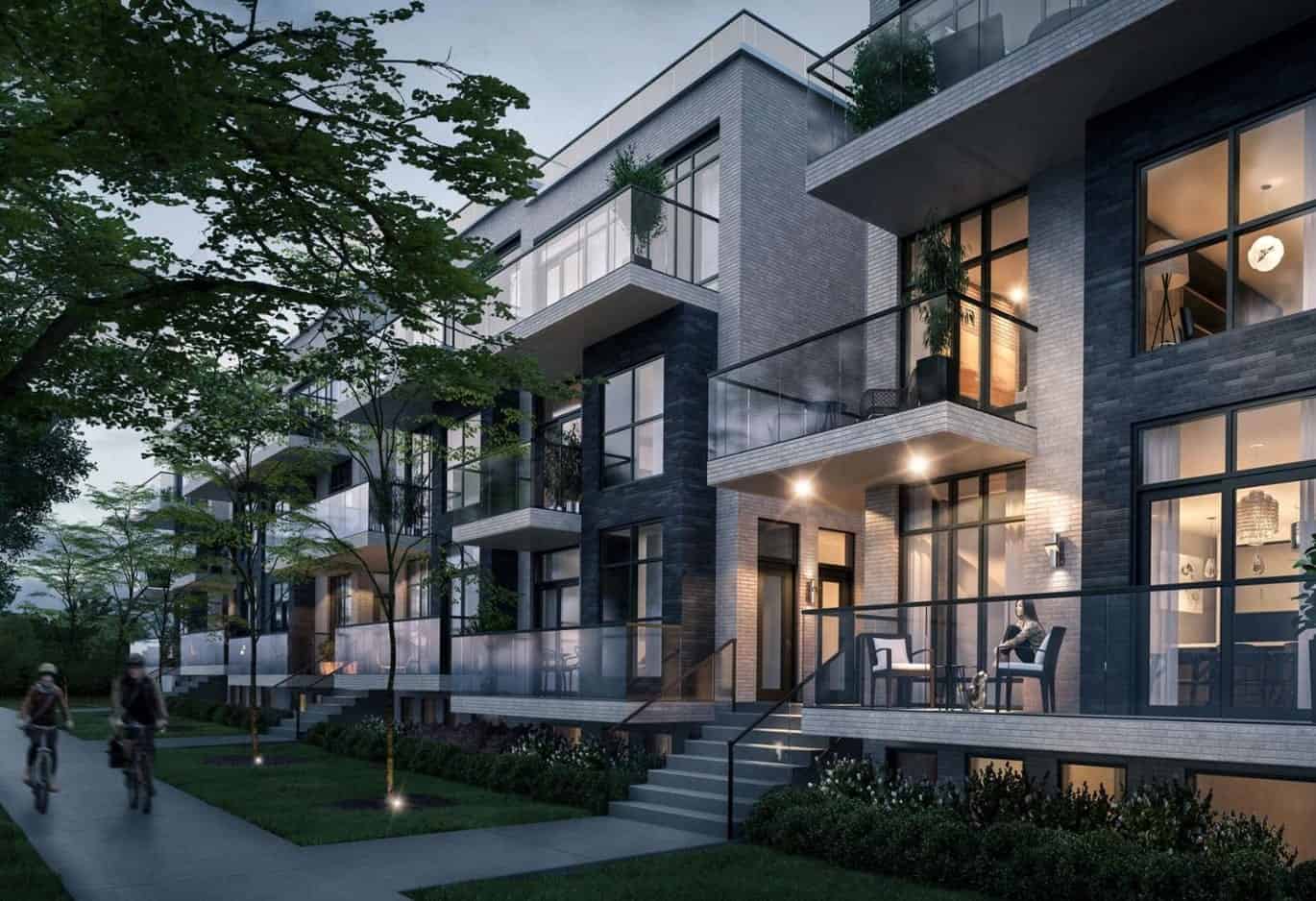
About Winlock Towns Phase 2
Winlock Towns Phase 2 is elegant and tasteful with modern styling. This intimate community is the perfect blend of luxury living and functional design. A fusion of light and dark brick facade, the clean, crisp lines, inviting landscaped grounds and attention to the smallest details create an undeniably modern architectural style at Finch and Bayview.
A community of 30 homes, a combination of 20 two-storey Urban Towns and 10 three-storey Townhomes that define Winlock Towns.
Winlock Towns. Your key to the ultimate in urban living.
Winlock Towns Phase 2 Details
| Developer | Crown Communities |
| Address | 260 Finch Avenue East |
| Neighbourhood | North York |
| Number of Storeys | TBA |
| Number of Units | TBA |
| Occupancy Date | TBA |
| Maintenance Fees | TBA |
| Priced From | $799,900 |
Winlock Towns Phase 2 Location
Winlock Towns Phase 2 will be located at 260 Finch Avenue East just west of Bayview Avenue in Toronto, ON
This gem of a neighbourhood, located in a fast-developing “it” area just east North York’s busy city centre, is close to everything you need, but just removed enough to give you the peaceful retreat you crave.
You’re minutes from the Toronto Centre for the Performing Arts, Mel Lastman Square (host to great events all year-round), the Douglas Snow Aquatic Centre (with an Olympic pool), two movie theatres and the North York Public Library.
You’re close to great schools, outstanding shopping, parks, restaurants and more – and you’re not far from the subway, highways and main thoroughfares, so it’s easy to get around, whether you’re staying uptown or heading into the downtown core.
Winlock Towns Features and Finishes
Elegant Architecture
– Contemporary designed community of 20 urban towns and 10 townhomes in the exclusive, vibrant and fast developing neighbourhood.
– Sophisticated elevations with striking architectural features including bi-chromatic clay brick and accents††.
– Cast-in-place concrete construction.
– Insulated entry door(s) with glass sidelight, weather-stripping and deadbolt lock.
– High quality energy efficient windows with Low E-Argon filled and screens on all operable windows.
– Brushed nickel-finish front door entry set, address plate, and modern exterior lighting.
– Private balcony with sleek aluminum railings, glass panels and accent lighting.
– Quality sliding doors to private balconies.†
– Lush professionally designed landscaping and planting.
– Illuminated exterior walkways with custom designed path lighting fixtures.
Parking
– 30 secured private underground resident parking spaces accessible via a state-of-the-art car elevator.
– Visitor parking available at grade and underground.
Stunning Interiors
– Soaring nine foot (9’) high ceilings throughout†, except where bulkheads and drop ceilings exist.
– Interior slab doors with high end hardware.
– Smooth painted ceilings and walls throughout (low VOC paints).
– Designer selected 4” square profile baseboard.
– 2” window and door casings.
– All staircases with rich natural oak treads, risers and handrail with wood pickets.
– Wire metal shelving in all closets.
– Beautiful wide plank designer selected laminate flooring*
– All interior door hardware to be lever style in satin-finish.
Gourmet Kitchens
– Designer Italian manufactured contemporary kitchen cabinetry in a selection of colours and textures.*
– Premium porcelain slab countertop.*
– Premium porcelain slab backsplash.*
– Back splash convenience outlets.
– Undermount contemporary single bowl stainless steel sink.
– Shut-off valve to the kitchen sink.
– Under cabinet accent lighting.
– Brand name stainless steel (energy efficient) kitchen appliance package including 30” refrigerator, 30” range oven, dishwasher, combined microwave and exhaust vented to the exterior.
Spa-Inspired Bathrooms
– Designer selected contemporary Italian manufactured vanity.*
– Premium porcelain slab countertop.*
– One- or two-undermount basin sinks, where applicable.
– Water efficient showerheads and toilets.
– Stylish frameless glass shower enclosure with accent light and premium 12”x24” porcelain tiled shower stall, where applicable.
– Soaker bathtub with premium 12”x24” porcelain tile surround, where applicable.
– Choice of premium porcelain tile 12”x24” flooring.
– Exhaust fans vented to exterior in all bathrooms and powder rooms.
– Quality privacy locks on all bathroom and powder room doors.
– Single handle lavatory faucets in all bathroom and powder room sinks.
– Pressure balance/scald preventing valves in all shower stalls and tub/showers.
– Shut off valves for all bathroom and powder room sinks.
– Designer wall mounted vanity mirror.
Laundry Accents
– Choice of premium porcelain tile 12” x 24” flooring with floor drain in laundry area.
– Quality full Sized stacked front-loading washer and dryer vented to exterior.
– Heavy duty wiring and receptacle.
Mechanical Features
– Combination High efficiency air handler with ECM Blower for heating and High efficiency tankless hot water heater on rental basis per suite.
– Programmable thermostat centrally located on main floor.
– Individual suite hydro, water and gas meters.
– Air Conditioning in each suite.
Electrical Details
– Individual 100amp electrical panel with circuit breakers.
– White “decora style” receptacles and switches throughout.
– Ceiling mounted fixture in kitchen entry and walk-in closets.
– Pre-wired telephone, cable television, data and communication outlets to living room and master bedroom.
– Waterproof receptacle at balcony, per code.
Peace of Mind
– Building surveillance cameras in the underground garage and parking access.
– Security alarm rough-in.
– Remote controlled vehicle access system to parking garage.
– CO detectors in parking garage to activate air handling equipment when needed saving on operating costs and maintenance.
– Audio/visual smoke/carbon monoxide detectors provided in all suites.
– Electrical outlet(s) in all bathrooms and powder room include GFI.
– Energy efficient irrigation system.
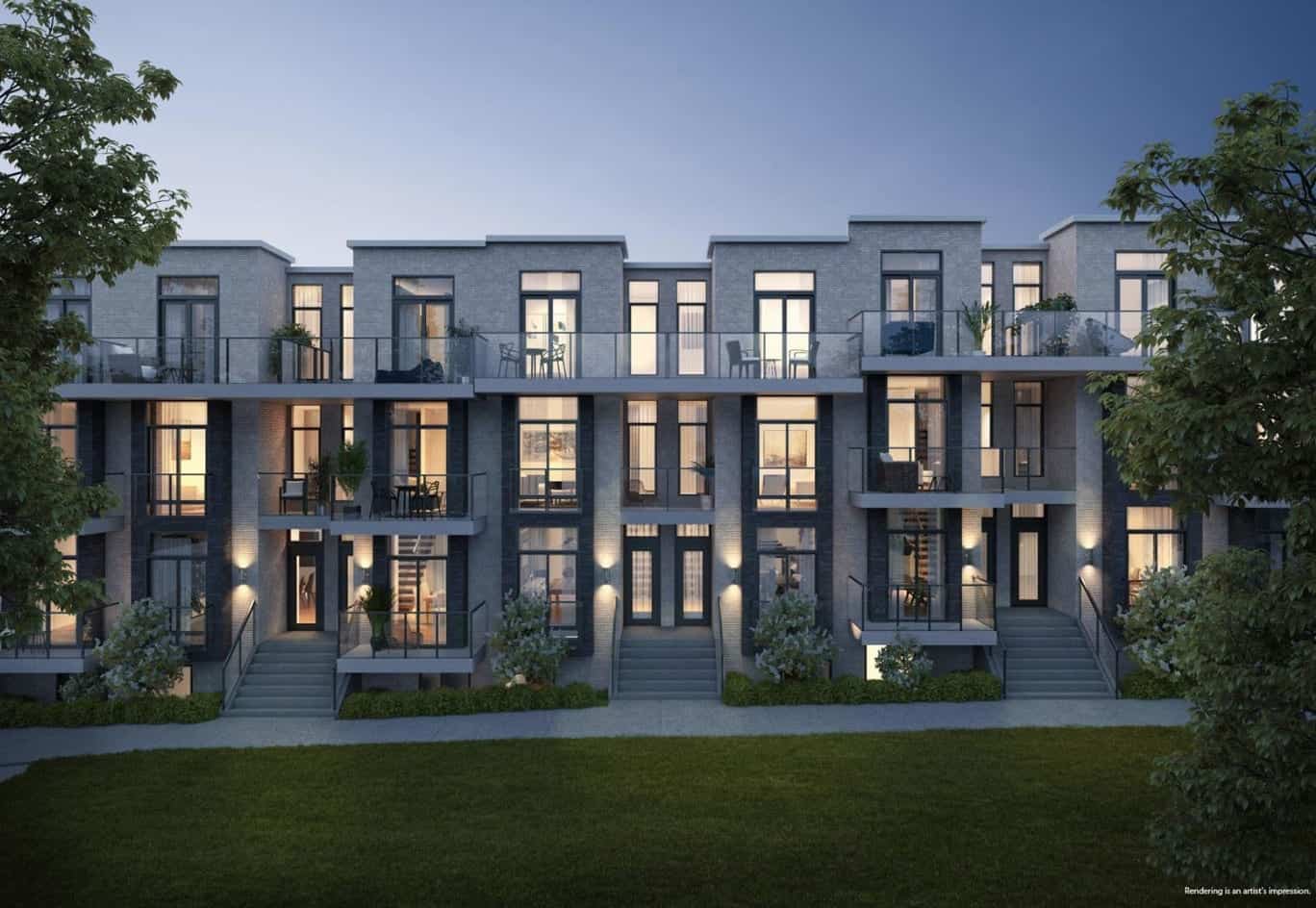
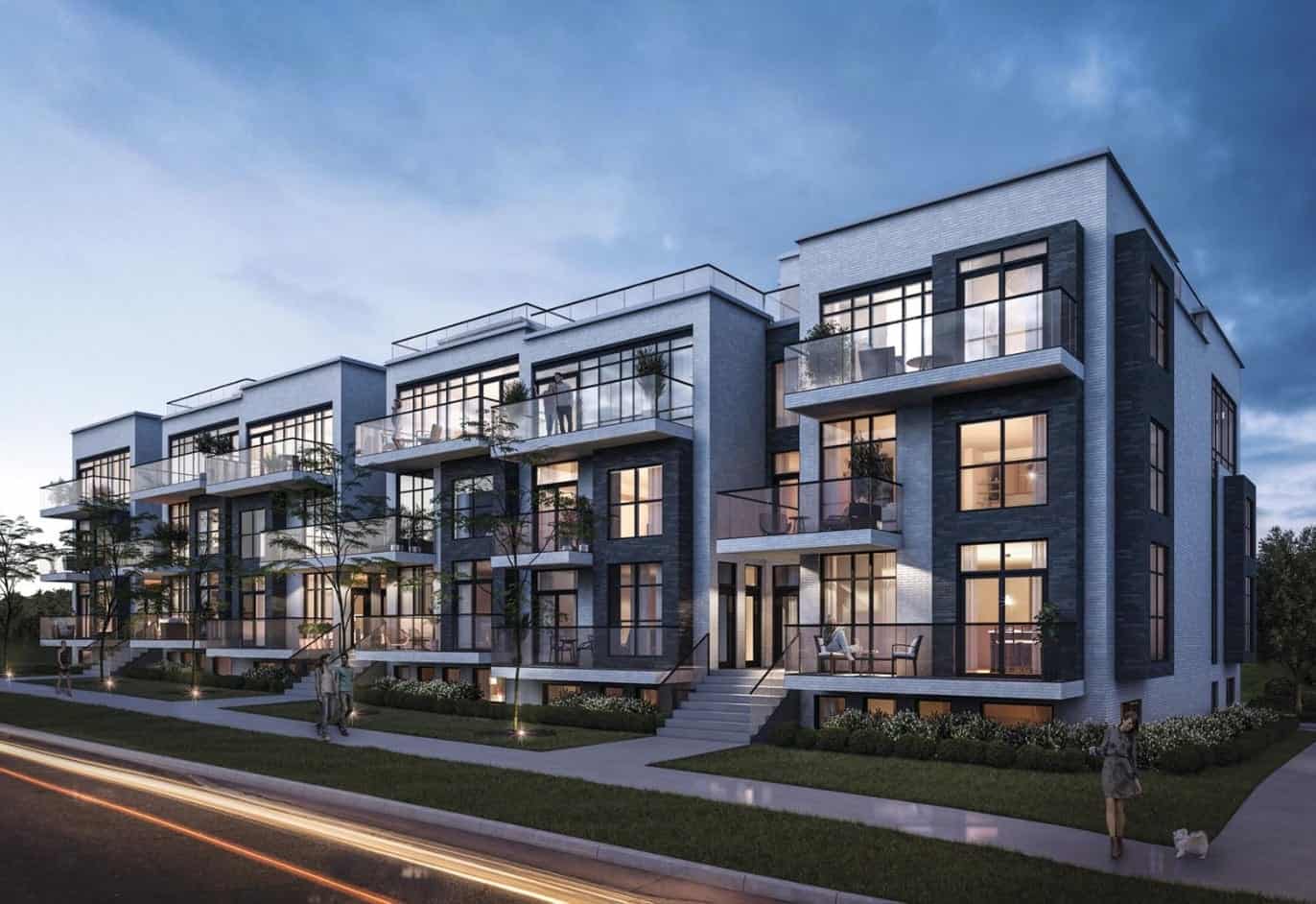
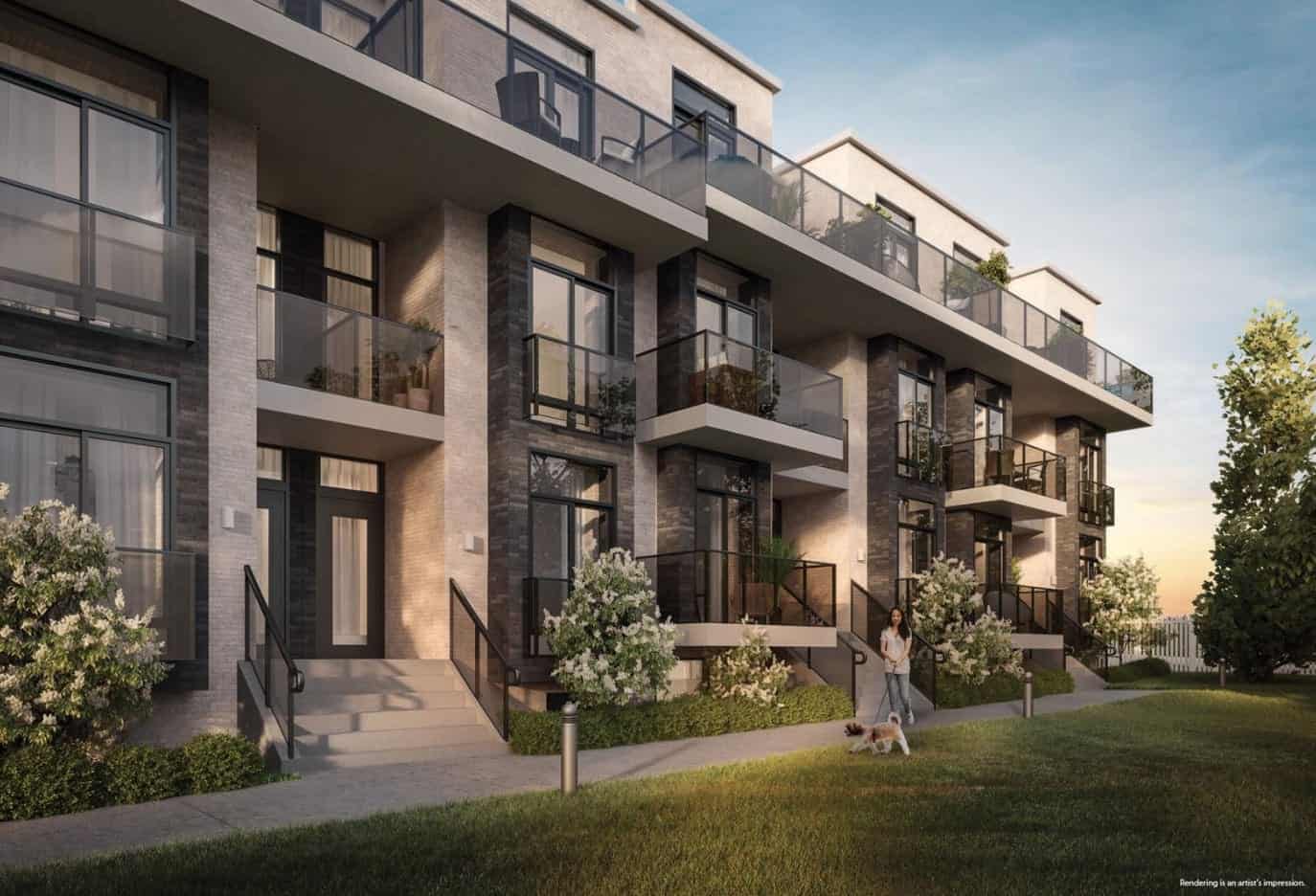
About the Developer
CROWN COMMUNITIES
Crown Communities imagines, curates and orchestrates exceptional communities with the highest standards. Beautiful, carefully constructed spaces that not only give you peace of mind but inspire you to live life to its fullest. The combination of sought-after neighbourhoods in the city and well-articulated-building forms that seamlessly fuse with the community showcases Crown’s commitment to being ahead of the curve.
Winlock Towns Phase 2 Frequently Asked Questions
How do I reserve a unit in this project?
After you review the floor plans and prices, if you know what suites you are interested in, you may reserve a suite online using our online reservation worksheet form at https://truecondos.com/worksheet.
Does filling out the worksheet form mean I’m committing to buy a suite?
No it is not a formal commitment, it is an expression of interest and the first step you must take if you are thinking about getting a unit in this project.
What does it mean that Andrew la Fleur is a “Platinum Agent”?
Platinum agents are the top selling agents who get preferred status with developers and first access to new projects before regular agents and the public.
Andrew la Fleur has been a top-selling pre-construction agent since 2007, and during this time he has achieved platinum status with many of the top builders and sales companies in the Greater Toronto Area.
For more information on about Platinum agents see this article: https://truecondos.com/5-things-to-know-about-buying-a-condo-with-a-platinum-vip-realtor-real-estate-agent/
How does it benefit me as a buyer to work with Andrew la Fleur as my Platinum Agent?
Working with me as your Platinum agent gives you several benefits
- You get the highest level of access in the building
- You pay the lowest possible price for the unit (prices are typically increased significantly after the Platinum sales event)
- The best possible incentives
- I do not represent the builder. I represent you. You benefit from my expertise of being a top selling pre-construction agent and investor myself since 2007.
- Access to my personal network of mortgage brokers, lawyers, property management, HST rebate services, handymen and much more.
- My services to you as a buyer are free
Do I get a cooling off period? What is it for?
Yes, after you sign the contract to purchase a suite you will have a standard 10-day cooling off period. It’s 10 calendar days, not business days from the time you sign.
The 10 days are primarily for 2 things: 1) to have a lawyer review your contract with you if you wish and 2) to get a mortgage pre-approval letter
Do I need to have a lawyer?
You don’t need to have a lawyer at the moment that you sign the agreement, however I always recommend that you have a qualified lawyer review your agreement of purchase and sale after you sign and during your 10-day cooling off period.
Not sure who to talk to? Don’t worry – getting a lawyer is something I can help you with. Contact me for more details.
Do I need to have a mortgage pre-approval to buy?
95% of all builders will require you to provide them with proof of financing capability in order to purchase. This is not required before you sign a contract, but it is usually required within 60 days of signing.
Not sure where to begin? Don’t worry – getting a mortgage pre-approval is something that I can help you with. Contact me for more details.
Do the prices include HST?
If you are purchasing for yourself and plan to move in, then yes, prices include the HST and there is nothing you will have to pay at final closing.
If you are purchasing as an investment rental property, then you will have to pay approximately 7.8% of the purchase price as HST on final closing.
This money is remitted to the CRA and as an investor renting out your property you can apply to the CRA immediately to get this money back. It usually takes about 1 month to get your rebate back.
For more information on the HST, see here:
https://truecondos.com/tag/hst-rebates/
Contact me for more details.
What are my closing costs on a pre-construction condo?
Closing costs on a pre-construction condo will vary greatly depending on the actual purchase price of the unit you are buying, but it also depends on the builder, the city that you are buying in, and the type of unit that you are buying.
Roughly speaking in Toronto you can expect to pay approximately 3-5% of the purchase price in closing costs when purchasing a brand new condo.
Check out this article for more info on closing costs:
Contact me for more details
Are there any ‘hidden’ costs when buying a pre-construction condo?
No, there are no hidden fees when buying pre-construction condos because all fees must be disclosed in the agreement of purchase and sale. All purchasers have 10 days to review the agreement and have a lawyer advise them on the exact closing cost amounts. If you need a lawyer to help you we can suggest to you to several expert law firms that will review your agreement in detail.
Is it possible to assign my condo? How much is the assignment fee?
Most condo builders do allow you to sell your unit before the building is complete. This projcess is called selling by “assignment”.
There is usually an assignment fee and a legal fee associated with selling. Costs can range from $1000-7000. Contact me for more details.

