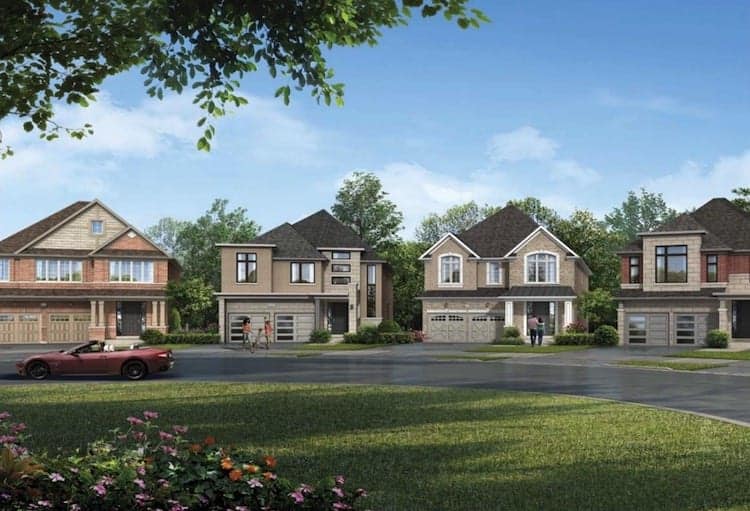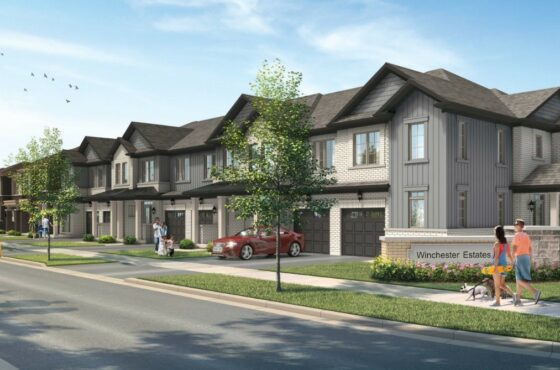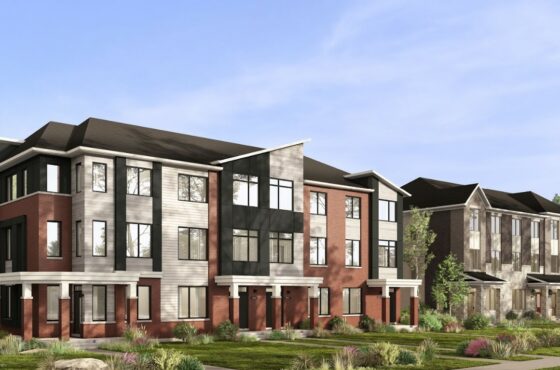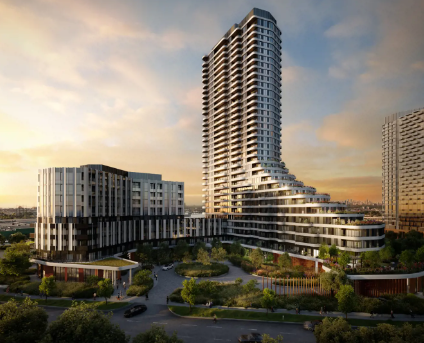Woodhaven Aurora Homes
Woodhaven Aurora Homes are new homes developed by Ballymore Homes currently in pre-construction located at Henderson Drive in Aurora, ON.

About Woodhaven Aurora Homes
Woodhaven Aurora Homes is a collection of luxury 38′ detached homes. Inspired by the forest which it backs on to, tranquility is in Woodhaven Aurora Homes very nature. Surrounded by an established neighbourhood and wide stretches of protected green space, this peaceful woodland community offers today’s discerning home buyer a living environment of unmatched beauty and serenity.
Woodhaven Aurora Homes come in 16 different designs ranging from 2649 sq.ft to 3647 sq.ft.
Woodhaven Aurora Homes Details
| Developer | Ballymore Homes |
| Address | Henderson Drive |
| Neighbourhood | Aurora |
| Number of Storeys | 2 |
| Number of Units | 32 |
| Occupancy Date | TBA |
| Maintenance Fees | TBA |
| Priced From | $1,189,990 to over $1,319,990 |
Woodhaven Aurora Homes Location
Woodhaven Aurora Homes is in one of the most desirable communities in the Greater Toronto Area, Aurora. The surrounding area offers a wealtj of man-made and natural amenities just minutes away from your Woodhaven Home.
Exclusive shops. Fine restaurants. Chic cafés. Some of the best golf courses in the province. Excellent public and private schools including St. Andrew’s College. Woodhaven Aurora Homes’ proximity to both the Aurora GO Transit station and Highway 404 makes for easy commuting or getting away to your cottage on the weekend.
Here on its winding streets and avenues, Woodhaven Aurora unfolds with a series of appealingly attractive streetscapes. Each brings together an exclusive collection of stately detached family residences on large lots, with many backing onto lush and luxuriant green space.
Recreation
• Aurora Community Centre
• Cineplex Odeon
• Highland Park
• St. Andrew’s Valley Golf Club
• King’s Valley Golf Club; and more.
Nearby Woodhaven Aurora Homes
Shopping and Dining
• Winners
• LCBO
• Beer Store
• Pizza Nova
• Longo’s; and more.
Schools and Services
• Aurora Grove P.S
• Aurora High School
• Aurora GO Station
• RBC, TD, Scotia, BMO
• St. Andrew’s College
Woodhaven Aurora Homes Features and Finishes
Quality Construction
• Elevations feature a clay brick exterior, accent cladding, exterior trim features, vinyl shakes, stone sills and verandahs, as per plan.
• Where provided, porches are poured concrete. Decorative pillars and aluminum railings are as per applicable plan.
• Steep roof pitches enhance all Woodhaven Aurora Homes.
• Wood and steel beam construction in accordance with architectural specifications.
• 8’ sliding patio doors with screen, as per plan.
• Garden door in kitchen, as per plan.
Interior Details
• Approximately 10’ high ceilings on main floor, 9’ high ceilings on second floor.
• Imported ceramic tile flooring in kitchen, breakfast area, main floor laundry room, and all washrooms.
• 3” x 3/4” pre-finished natural oak hardwood flooring on main floor.
• Oak main staircase with natural finish oak stringers, handrails, spindles and nosing as per plan.
• Stylish Cambridge interior doors and upgraded trim throughout.
• Laundry rooms are to include washing machine connections, receptacle for clothes dryer, single compartment tub and dryer vent opening.
• Each Woodhaven Aurora Home comes complete with one piece stone-cast mantle fireplace.
• Open staircase to the basement level, as per plan.
Exterior Details
• Garage Access door where grade permits.
• Woodhaven Aurora Homes that require a deck at rear or garden door due to grade conditions, the builder supplies standard 5’ x 7’ deck as per plan.
• Where basement walk-out conditions are applicable the following features are included: sliding basement patio door and window(s) as per plan.
Gourmet Kitchens
• Woodhaven Aurora Homes come with 2cm Granite/Caesarstone countertops.
• Quality custom finished kitchen cabinets with taller upper cabinets from Vendor’s samples with opening for dishwasher.
• Double under-mount stainless steel sink with single lever faucet.
• Breakfast bars and pantries, as per plan.
• Upgrade 1 tile backsplash
Luxury Washrooms
• Level 1 Granite/Ceasarstone in Master Ensuite Bath and Powder Room vanities from choice of Vendor’s standard samples.
• Upgraded 18×18 ceramic flooring in Ensuite Bath & 10×16 Ceramic Wall tile in Ensuite Shower
• Quality vanity cabinets selected from Vendor’s standard samples.
• Vanity in powder room, as per plan.
• Ceramic wall tiles installed in tub and shower enclosures.
• Free standing tub and separate walk-in shower stall with waterproof light in master ensuite, as per plan.
• Frameless glass shower in ensuite.
Ridgewood
Wedgewood
Huntingwood
Maplewood
Sandalwood
Tanglewood
About the Developer
Since 1995, the principals of Ballymore Homes have brought their construction and business experience in the Ontario building industry to design and build a quality home for homeowners. From town planning to land development to construction, each of the principals brings their own special talents to the table, with expertise which has been evident in all the communities with which they have been involved.
From exclusive collections of estate homes backing on to golf courses to full-scale neighbourhoods offering a wide range of single-family residences and townhomes, the principals of Ballymore Homes have shown meticulous attention to detail in both design and craftsmanship, as well as an unwavering commitment to customer satisfaction.
Woodhaven Aurora Homes Frequently Asked Questions
How do I reserve a unit in this project?
After you review the floor plans and prices, if you know what suites you are interested in, you may reserve a suite online using our online reservation worksheet form at https://truecondos.com/worksheet.
Does filling out the worksheet form mean I’m committing to buy a suite?
No it is not a formal commitment, it is an expression of interest and the first step you must take if you are thinking about getting a unit in this project.
What does it mean that Andrew la Fleur is a “Platinum Agent”?
Platinum agents are the top selling agents who get preferred status with developers and first access to new projects before regular agents and the public.
Andrew la Fleur has been a top-selling pre-construction agent since 2007, and during this time he has achieved platinum status with many of the top builders and sales companies in the Greater Toronto Area.
For more information on about Platinum agents see this article: https://truecondos.com/5-things-to-know-about-buying-a-condo-with-a-platinum-vip-realtor-real-estate-agent/
How does it benefit me as a buyer to work with Andrew la Fleur as my Platinum Agent?
Working with me as your Platinum agent gives you several benefits
- You get the highest level of access in the building
- You pay the lowest possible price for the unit (prices are typically increased significantly after the Platinum sales event)
- The best possible incentives
- I do not represent the builder. I represent you. You benefit from my expertise of being a top selling pre-construction agent and investor myself since 2007.
- Access to my personal network of mortgage brokers, lawyers, property management, HST rebate services, handymen and much more.
- My services to you as a buyer are free
Do I get a cooling off period? What is it for?
Yes, after you sign the contract to purchase a suite you will have a standard 10-day cooling off period. It’s 10 calendar days, not business days from the time you sign.
The 10 days are primarily for 2 things: 1) to have a lawyer review your contract with you if you wish and 2) to get a mortgage pre-approval letter
Do I need to have a lawyer?
You don’t need to have a lawyer at the moment that you sign the agreement, however I always recommend that you have a qualified lawyer review your agreement of purchase and sale after you sign and during your 10-day cooling off period.
Not sure who to talk to? Don’t worry – getting a lawyer is something I can help you with. Contact me for more details.
Do I need to have a mortgage pre-approval to buy?
95% of all builders will require you to provide them with proof of financing capability in order to purchase. This is not required before you sign a contract, but it is usually required within 60 days of signing.
Not sure where to begin? Don’t worry – getting a mortgage pre-approval is something that I can help you with. Contact me for more details.
Do the prices include HST?
If you are purchasing for yourself and plan to move in, then yes, prices include the HST and there is nothing you will have to pay at final closing.
If you are purchasing as an investment rental property, then you will have to pay approximately 7.8% of the purchase price as HST on final closing.
This money is remitted to the CRA and as an investor renting out your property you can apply to the CRA immediately to get this money back. It usually takes about 1 month to get your rebate back.
For more information on the HST, see here:
https://truecondos.com/tag/hst-rebates/
Contact me for more details.
What are my closing costs on a pre-construction condo?
Closing costs on a pre-construction condo will vary greatly depending on the actual purchase price of the unit you are buying, but it also depends on the builder, the city that you are buying in, and the type of unit that you are buying.
Roughly speaking in Toronto you can expect to pay approximately 3-5% of the purchase price in closing costs when purchasing a brand new condo.
Check out this article for more info on closing costs:
Contact me for more details
Are there any ‘hidden’ costs when buying a pre-construction condo?
No, there are no hidden fees when buying pre-construction condos because all fees must be disclosed in the agreement of purchase and sale. All purchasers have 10 days to review the agreement and have a lawyer advise them on the exact closing cost amounts. If you need a lawyer to help you we can suggest to you to several expert law firms that will review your agreement in detail.
Is it possible to assign my condo? How much is the assignment fee?
Most condo builders do allow you to sell your unit before the building is complete. This projcess is called selling by “assignment”.
There is usually an assignment fee and a legal fee associated with selling. Costs can range from $1000-7000. Contact me for more details.




