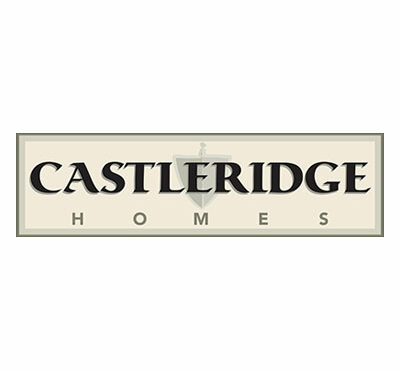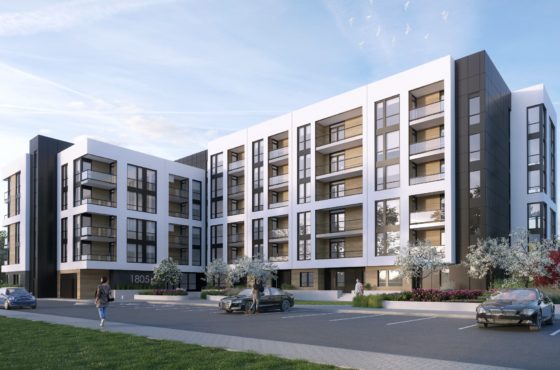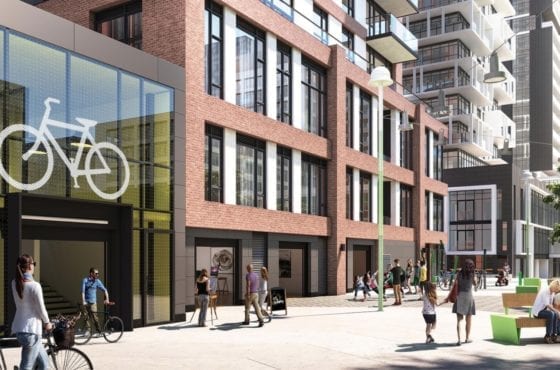Bauhaus Condos: VIP Sales On Now
Bauhaus Condos at King and Sherbourne. VIP sales are happening now. Suites starting from the low $200s. Modern architectural tower integrated into historical 19th century building in the heart of the Design District / Furniture District, and steps to the St Lawrence Market.  Contact me for your chance to purchase a suite before the launch to the general public.
For more information on Bauhaus, including floor plans, current availability, and pricing, please contact me.
Thinking of buying a new condo directly from a builder? Read this first.
From the developer’s marketing materials:
Building Features
18 storey luxury building with 147 suites rising out of a stunning re-constructed 3 storey Heritage building, Architectural design by award winning Prish Jain of TACT Design Inc, Interior design by award winning Mike Niven Interior Design Inc, Dramatic floor to ceiling double glazed windows, Automated vehicle lift to parking garage, Private rooftop patios for Penthouse suites*, Gas line connection for BBQ optional on select suites***, Fully secured access with Executive Concierge, Parking and storage lockers available* ***, Visitor bicycle parking, All new construction protected under the Tarion Warranty Corporation, Private residents lounge with fully integrated fireplace, Designer decorated hotel-style guest suite, Executive style meeting room
Suite Features
9’ ceilings in principal rooms (8’ ceilings on floors 5,6,8 and 9)*, Smooth finish white painted ceilings and columns, Solid core entry door with chrome hardware and security viewer, Elegant pre-engineered hardwood flooring throughout suite**, Custom designed contemporary style flat slab or glass doors or sliders*, Contemporary profile painted wood baseboards, Choice of designer series paint**, Ceiling light outlet in dining room
Green Building Features
Suites individually metered for energy consumption, LEED® registered building, Multi-sorter recyclable waste system, Low maintenance Green Roof, Master on-off switch conveniently located near entry door in all suites, Motion controlled lights in all stairwells, Low VOC paints, Dual flush toilets, Low flow faucets and showerheads, Energy Star® washer and dryer, Fully integrated whisper quiet dishwasher with delay start green feature, Environmentally friendly flooring (carpet, hardwood, tile), High efficiency, low emission thermal double glazed windows, Auto share program located in the building, Visitor bicycle parking, Individual bicycle parking, Timer and photo cell on all exterior lighting, Compact florescent light bulbs in all suites and common areas, High efficiency hot water gas boiler system, Environmentally friendly high quality clay brick for exterior, Parking exhaust controlled by CO and NO monitors, Exceeds City of Toronto GREEN building standards, In suite heat pump units allowing for independent control of heating and/or cooling year-round.
Deposit Structure:ÂÂÂ
- $2000 with offer, Balance of 5% in 30 days, 5% in 90 days, 5% in 180 days, 5% at occupancy
Parking:  $30,000 (select suites only)ÂÂÂ
Lockers:  $3,500
Occupancy: December 2011
Maintenance Fees: $0.49 per square foot + Hydro
Taxes: Estimated at 1% of the purchase price




