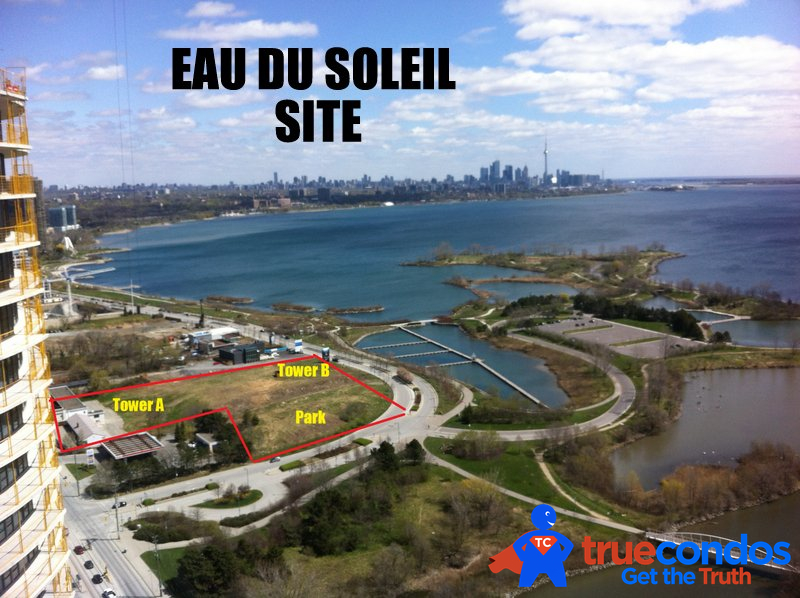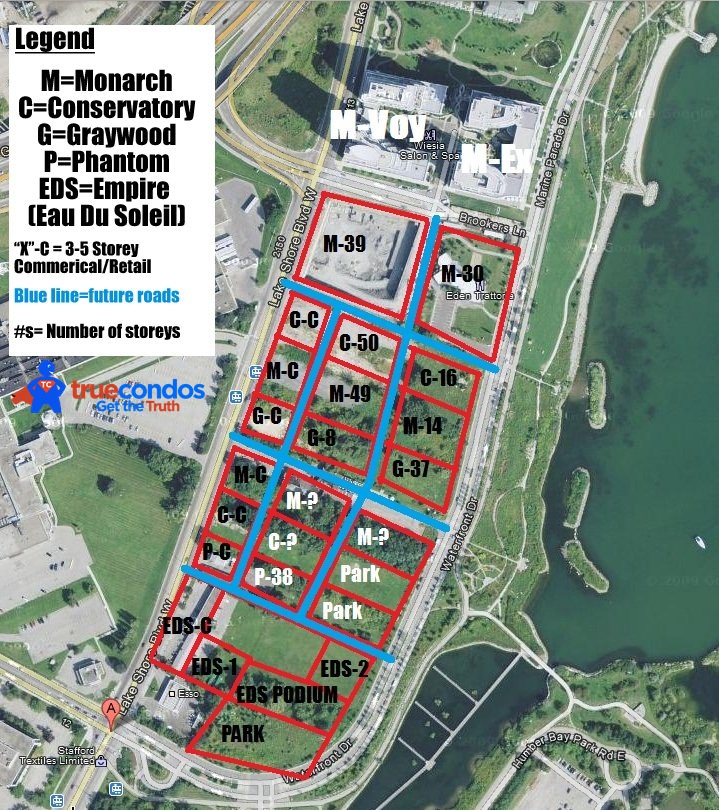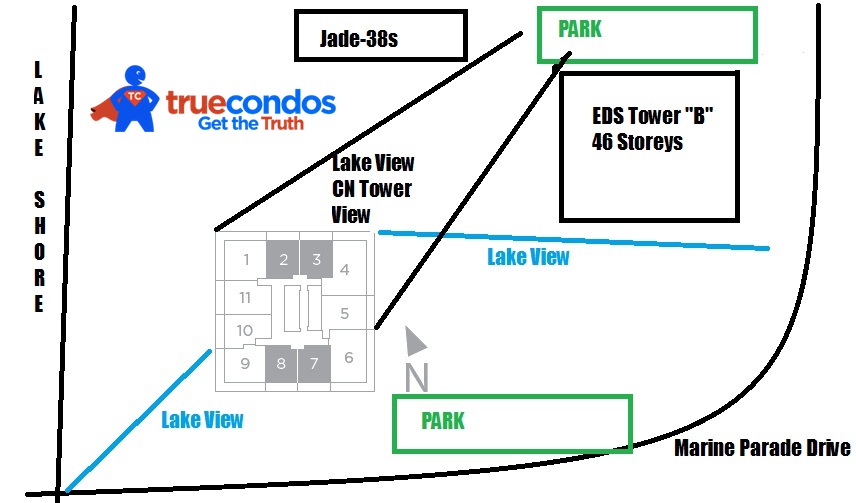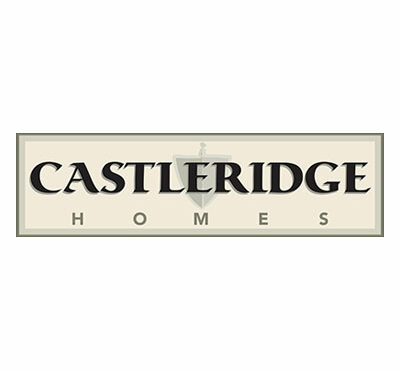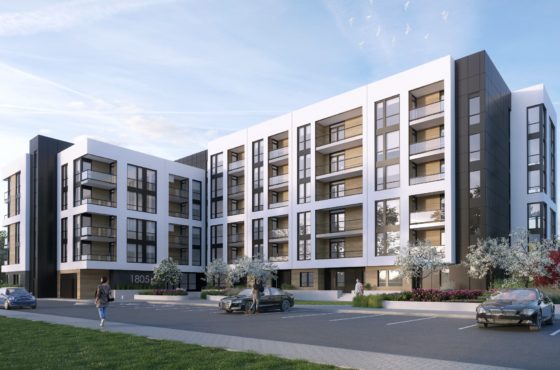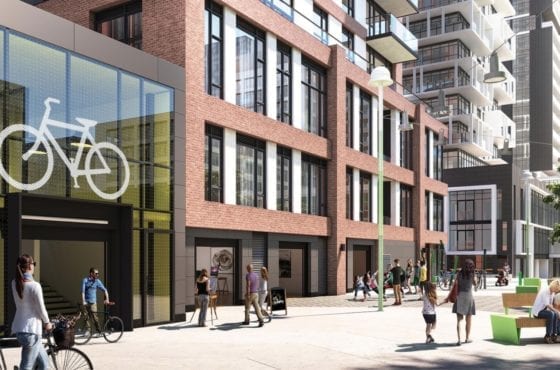Eau Du Soleil: Getting to Know the Site
Eau Du Soleil is a massive project. It will consist of 2 huge towers, one 66 storeys and the other 46 storeys. They will be connected by a very impressive podium and the site will also feature a large public park including a rumored water feature + skating rink. I wanted to give my readers a brief overview of the site and area around the site to help understand why this is project is going to be so awesome! For floor plans and pricing for this project, please scroll to the bottom of this post and complete the sign-up form.
First off, I want to apologize for the extremely unprofessional graphics in the images on this post. One of the consequences of having Platinum level access to a condo building months before the general public is that the developer has not had time to create all the marketing materials and thus, sometimes I have to create my own using good old Microsoft Paint!
Now, the first image at the top of this post was taken from one of the Penthouse units at Beyond the Sea. This unit is on the 37th floor of the south tower. If the views are this good at floor 37, imagine what they will be like at 60+ at Eau Du Soleil! Wow.
The next image below is really the one that no developer in this area wants you to see, but it’s really crucial for any buyer in this area to understand. There is a lot of development happening in this area which, as always, is a good and a bad thing. It’s good because it shows that people really want to live here and likely values will appreciate significantly over time. It’s bad in that it will increase congestion in the area and many views will be impacted by upcoming developments.
The key takeaway from this is that unlike all the other buildings to be built in this area, Eau Du Soleil is in effect on the ‘corner lot’ for the neighbourhood. There is nothing but parkland in front of it on 2 sides meaning those lake views are forever safe. Also noteworthy is that all the buildings that will front Lake Shore Blvd will be 3-5 storey commercial/retail buildings. The infusion of retail into the area will be a key to creating that ‘urban village’ feeling and make the whole area much more desirable than it is today.
Continuing on to the image below, I created this extremely high-tech drawing to clear up some of the confusion around the orientation of the first tower (Tower A) for Eau Du Soleil. The floor plate shows the different units in their proper orientation. I also tried to show the site lines for units that are below 46 storeys. Of course units above the 46th storey at Eau Du Soleil should have the luxury of completely unobstructed views in every direction!
Those of you who already have the floor plans from me will recognize this floor plate for Tower A. If you have not received the floor plans, pricing, Platinum incentives etc, what are you waiting for? Fill out the form below to get them now! Questions or comments? Email me.
*Disclaimer: Although I tried my best to insure accuracy, none of the images, maps, or information in this post are to be considered an accurate depiction of this or any other condo project. All information subject to change at any time.

