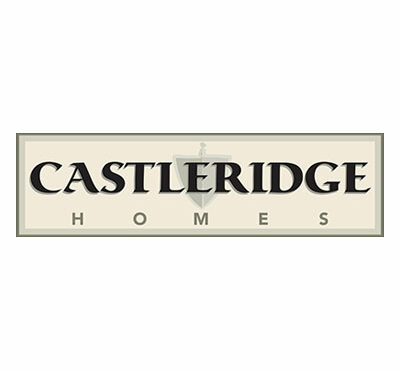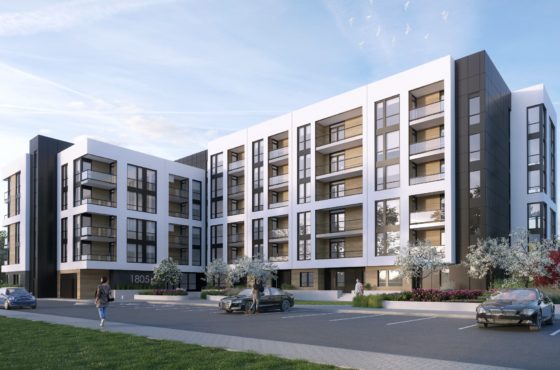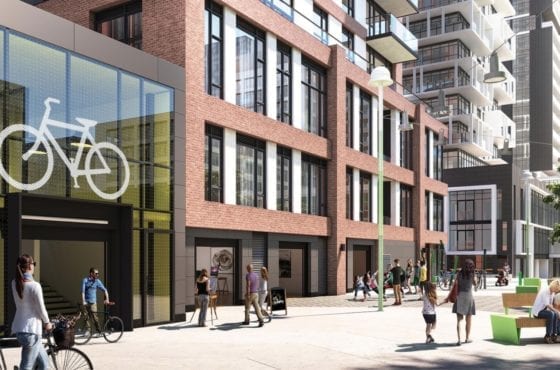Fly Condos: More Details Released
 Fly Condos by Empire Communities. Register with me now for your chance to get on the VIP list for this exciting new development. Buy before the public and save thousands.
Fly Condos by Empire Communities. Register with me now for your chance to get on the VIP list for this exciting new development. Buy before the public and save thousands.
Empire Communities was having a Celebrity Look-Alike contest to promote Fly Condos and the winners were just announced today. Congrats to Tommy Matejka for looking like Jude Law and getting $75,000 off the purchase price of a suite at Fly if he decides to buy one. His mom must be so proud 😉
They also released some more information on Fly Condos. Check it out below. Sounds like an exciting project. Please contact me if you would like more information or if you have any questions.
Fly Condos is Empire Communities’ brand new condominium community coming soon to 352 Front Street West. This unique residential enclave will be situated between Blue Jays Way and Spadina in downtown Toronto. The 24-storey building will be crafted from glass and metal panels, with a unique interplay of distinctive and dramatic glass balconies on its western façade. The result of this design by Graziani + Corazza Architects will be an iconic addition to Toronto’s skyline that will complement this historic neighbourhood with its superb lines and intimate scale.
Fly combines all the essential elements: the right location,architecture, ambiance and amenities to nurture a lifestyle totally in sync with the times. Savvy Toronto urbanites will appreciate that it is possible for a whole community to be totally cool.
Fly will back onto Clarence Square – an urban park that is a true natural gem. Fly will also offer a landscaped promenade that connects to Clarence Square. Plus, the on-the-move crowd will enjoy living close to delectable restaurants, sizzling nightlife, renowned sports venues, and within walking distance to Toronto’s theatre and financial districts.
Residents of Fly Condos will live like stars in a building that features interiors and amenities by trend-setting Munge Leung Design Associates. These include the stunning white lobby with two-storey opaque green cut-glass columns, grey-veined marble floor and wall tile, white sculptural seating by Zaha Hadid, a modern chrome concierge desk, and white and gold metal origami-like birds throughout.
Residents will be able to host get-togethers in the stylish party venue with a chef’s kitchen complete with five appliances and access to the outdoor rooftop terrace with its private cabanas and barbecue station. The fitness centre is designed by George Chaker (founder of Diesel Fitness and Level V) and will feature the latest in workout equipment, a Yoga and Pilates studio, spinning area, sauna and more, all with a walkout to a private Zen courtyard ideal for meditation and seasonal yoga sessions. Overnight visitors can make use of a hotel-chic guest suite, and 24-hour concierge service will provide pure convenience.
Suites will feature ceilings that soar up to 10 feet in height at the Penthouse levels, which enhance the spacious feel of these well-thought-out designs. Each suite will also have a balcony or terrace extending the owners’ living space to the outdoors; custom-designed contemporary kitchens with sleek stainless-steel appliances and granite countertops; engineered hardwood flooring; rich ceramics and glazed porcelain tiles; plus striking views through expansive windows.
Fly Condos will offer studios, one-bedroom, one-bedroom plus den, two-bedroom, two-bedroom-plus-den, three-bedroom, and two-storey lofts with street entry. Sizes range from 480 to over 1,500 sq. ft., and prices begin from the mid-$200’s to just under $1 million. Occupancy is slated for Spring 2012.



